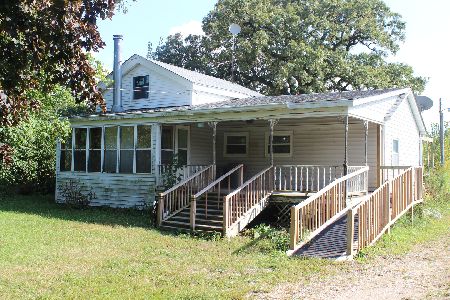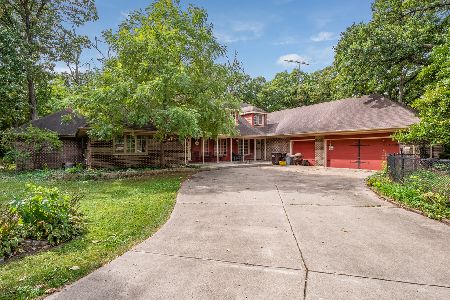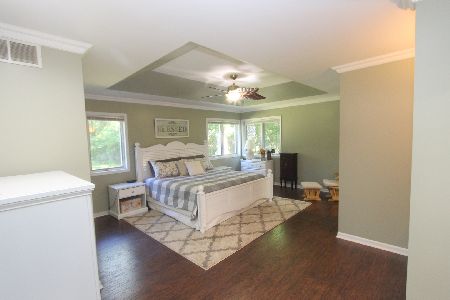8715 Wildrose Lane, Marengo, Illinois 60152
$379,000
|
Sold
|
|
| Status: | Closed |
| Sqft: | 3,248 |
| Cost/Sqft: | $119 |
| Beds: | 4 |
| Baths: | 3 |
| Year Built: | 2003 |
| Property Taxes: | $11,335 |
| Days On Market: | 2769 |
| Lot Size: | 1,70 |
Description
Stunning home on over an acre of land! Gorgeous 2 story foyer, hardwood floors and new carpeting! Kitchen features all stainless steel appliances, maple cabinets with crown molding, huge octagon island, walk in pantry, beautiful granite counter tops & back splash! Spacious family room boasts a grand stone fireplace & opens into the living room. Separate dining room with French doors leading to the kitchen. Elegant crown molding and neutral paint throughout. Large master bedroom with 2 walk in closets. Completely remodeled master bath with step down jetted tub, dual sinks & beautifully tiled walk in shower. Three spacious secondary bedrooms all with closet organizers. English walk out basement has beautiful brick fireplace, bathroom rough in & is already framed waiting for your finishing touches. Cozy back porch perfect for relaxing & enjoying the quiet, wooded view. Large deck great for entertaining. This home is impressive inside & out! Too many awesome features to list! Must see!
Property Specifics
| Single Family | |
| — | |
| — | |
| 2003 | |
| Full | |
| CUSTOM | |
| No | |
| 1.7 |
| Mc Henry | |
| Hidden Farms Estates | |
| 0 / Not Applicable | |
| None | |
| Private Well | |
| Public Sewer | |
| 10000740 | |
| 1616327002 |
Nearby Schools
| NAME: | DISTRICT: | DISTANCE: | |
|---|---|---|---|
|
Grade School
Riley Comm Cons School |
18 | — | |
|
Middle School
Riley Comm Cons School |
18 | Not in DB | |
|
High School
Marengo High School |
154 | Not in DB | |
Property History
| DATE: | EVENT: | PRICE: | SOURCE: |
|---|---|---|---|
| 27 Sep, 2018 | Sold | $379,000 | MRED MLS |
| 9 Aug, 2018 | Under contract | $385,000 | MRED MLS |
| 28 Jun, 2018 | Listed for sale | $385,000 | MRED MLS |
Room Specifics
Total Bedrooms: 4
Bedrooms Above Ground: 4
Bedrooms Below Ground: 0
Dimensions: —
Floor Type: Carpet
Dimensions: —
Floor Type: Carpet
Dimensions: —
Floor Type: Carpet
Full Bathrooms: 3
Bathroom Amenities: Whirlpool,Separate Shower,Double Sink
Bathroom in Basement: 0
Rooms: Eating Area,Foyer,Mud Room
Basement Description: Unfinished,Exterior Access,Bathroom Rough-In
Other Specifics
| 3 | |
| — | |
| Asphalt | |
| Deck, Porch, In Ground Pool, Storms/Screens | |
| Landscaped,Wooded | |
| 185'X329'X187'X327' | |
| Full,Unfinished | |
| Full | |
| Vaulted/Cathedral Ceilings, Hardwood Floors, Second Floor Laundry | |
| Range, Microwave, Dishwasher, Refrigerator, Washer, Dryer, Disposal, Stainless Steel Appliance(s) | |
| Not in DB | |
| Street Lights, Street Paved | |
| — | |
| — | |
| Gas Starter |
Tax History
| Year | Property Taxes |
|---|---|
| 2018 | $11,335 |
Contact Agent
Nearby Similar Homes
Nearby Sold Comparables
Contact Agent
Listing Provided By
Century 21 New Heritage






