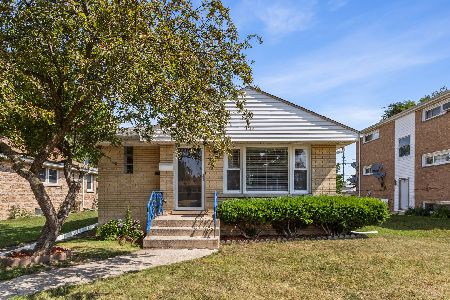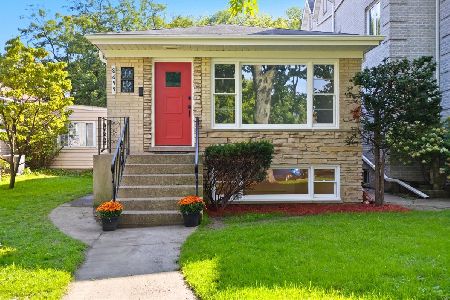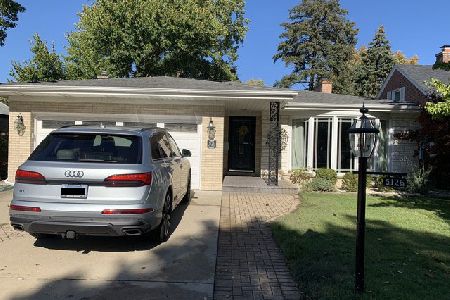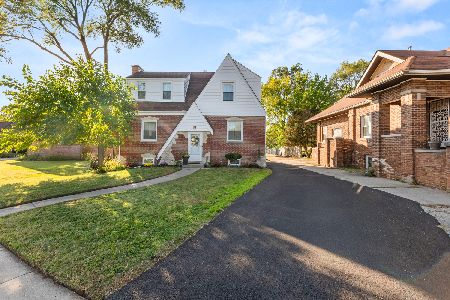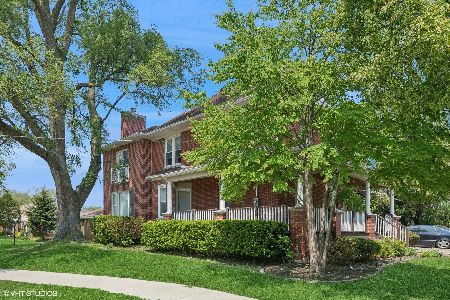8716 Gross Point Road, Skokie, Illinois 60077
$692,500
|
Sold
|
|
| Status: | Closed |
| Sqft: | 4,700 |
| Cost/Sqft: | $160 |
| Beds: | 4 |
| Baths: | 5 |
| Year Built: | 1998 |
| Property Taxes: | $16,569 |
| Days On Market: | 2822 |
| Lot Size: | 0,17 |
Description
Modern and elegantly rehabbed home in convenient located Skokie. This perfectly located home is surrounded by award-winning schools and great shopping. You could not be closer to the Edens expressway making it a breeze to commute into the city or the Northshore suburbs and the Skokie Swift Yellow CTA line is only 2 minutes away, offering a quick alternative transport into the City. This spacious home has been completely rehabbed and redesigned, embracing the flexible open floor concept which offers the best of modern living. The kitchen features new custom-built cabinets, quartz countertops, and stainless steel Kitchen Aid appliances. The feature that makes this kitchen truly stand out is the 10-foot long distinguished island, creating a communal space where family and friends can come together. Following the open concept, the kitchen opens to the Family Room where you be able to enjoy the fireplace backdropped by luxurious mantle and stone wall. Call the listing agent to view!
Property Specifics
| Single Family | |
| — | |
| Contemporary | |
| 1998 | |
| Full | |
| — | |
| No | |
| 0.17 |
| Cook | |
| — | |
| 0 / Not Applicable | |
| None | |
| Public | |
| Public Sewer | |
| 09861963 | |
| 10211070390000 |
Property History
| DATE: | EVENT: | PRICE: | SOURCE: |
|---|---|---|---|
| 26 Feb, 2016 | Sold | $326,100 | MRED MLS |
| 8 Feb, 2016 | Under contract | $319,900 | MRED MLS |
| 21 Jan, 2016 | Listed for sale | $319,900 | MRED MLS |
| 25 May, 2018 | Sold | $692,500 | MRED MLS |
| 25 Apr, 2018 | Under contract | $749,999 | MRED MLS |
| 20 Feb, 2018 | Listed for sale | $749,999 | MRED MLS |
Room Specifics
Total Bedrooms: 4
Bedrooms Above Ground: 4
Bedrooms Below Ground: 0
Dimensions: —
Floor Type: —
Dimensions: —
Floor Type: —
Dimensions: —
Floor Type: —
Full Bathrooms: 5
Bathroom Amenities: Whirlpool
Bathroom in Basement: 1
Rooms: Theatre Room
Basement Description: Finished
Other Specifics
| 3 | |
| — | |
| — | |
| Deck | |
| — | |
| 59X125 | |
| — | |
| Full | |
| Skylight(s), Bar-Dry, Hardwood Floors, First Floor Bedroom, Second Floor Laundry, First Floor Full Bath | |
| Microwave, Dishwasher, High End Refrigerator, Bar Fridge, Disposal, Stainless Steel Appliance(s), Wine Refrigerator, Built-In Oven, Range Hood | |
| Not in DB | |
| — | |
| — | |
| — | |
| Gas Log |
Tax History
| Year | Property Taxes |
|---|---|
| 2016 | $16,216 |
| 2018 | $16,569 |
Contact Agent
Nearby Similar Homes
Nearby Sold Comparables
Contact Agent
Listing Provided By
Kale Realty

