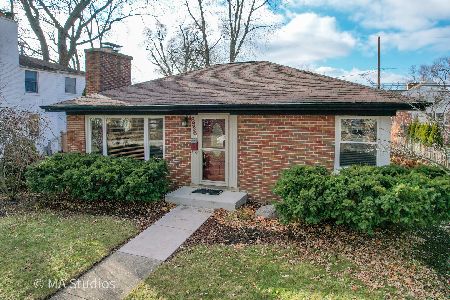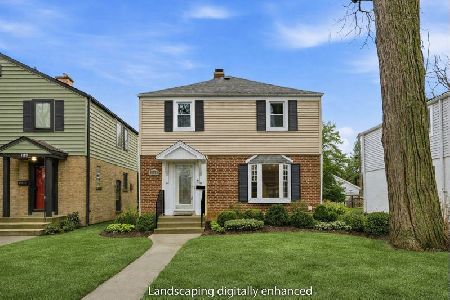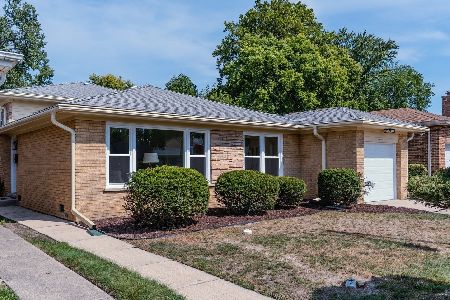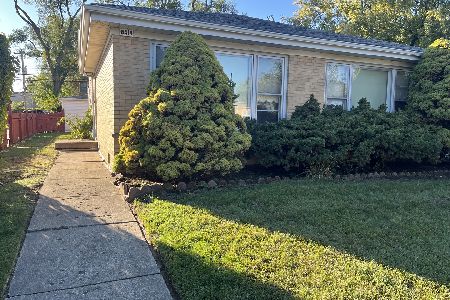8717 Keeler Avenue, Skokie, Illinois 60076
$1,100,000
|
Sold
|
|
| Status: | Closed |
| Sqft: | 4,100 |
| Cost/Sqft: | $262 |
| Beds: | 5 |
| Baths: | 5 |
| Year Built: | 2008 |
| Property Taxes: | $20,246 |
| Days On Market: | 272 |
| Lot Size: | 0,16 |
Description
Stunning custom built home on a double wide lot measuring 55X125 and across the street from the beautiful Evanston Golf Course. This home oozes mid century modern design from the exterior and exquisite decor on the interior! The main floorplan has soaring 12 feet ceilings with an open concept ideal for entertaining!! The kitchen is chef's dream! So much room to prep and entertain on the Silestone countertops and 5 person island! Upgraded appliances: Kitchen Aide stainless steel built in refrigerator, Bosh dishwasher & cook up a storm on the 6 burner stove. The living, dining and family rooms are all connected and wonderful for entertaining. Stunning new dining room light fixture. The main floor powder room is to die for... onyx vanity sink with back lighting - just gorgeous! The main floor 5th bedroom is an ideal home office with a walk in closet - organizers dream!! The second floor has four bedrooms, two bedrooms are connected with a Jack and Jill bathroom. The other bedroom has an ensuite bath! The primary bedroom suite is complete with a walk in closet, spa like bathroom, (Thermasol steam and rain shower)and a walk out balcony. The lower level is complete with a movie room - yes built in surround sound speakers, a rec room and/or exercise room and full bathroom - plus storage galore!!! The backyard is a serene outdoor oasis with Pergola, custom paver patio all enclosed with a fenced yard. The front yard boast ALL NEW landscaping with perennials! Dual zoned Heating and A/C - 2 new high efficiency furnaces and hot water heaters! And who doesn't love a seal coated garage floor - its clean as a whistle! New plantation shutters on the windows! No expense spared only the best of the best! The house is approximately 4100 sq ft. Top rated schools: Niles North High School & Devonshire Elementary.
Property Specifics
| Single Family | |
| — | |
| — | |
| 2008 | |
| — | |
| — | |
| No | |
| 0.16 |
| Cook | |
| — | |
| 0 / Not Applicable | |
| — | |
| — | |
| — | |
| 12354525 | |
| 10222010380000 |
Nearby Schools
| NAME: | DISTRICT: | DISTANCE: | |
|---|---|---|---|
|
Grade School
Devonshire Elementary School |
68 | — | |
|
Middle School
Old Orchard Junior High School |
68 | Not in DB | |
|
High School
Niles North High School |
219 | Not in DB | |
Property History
| DATE: | EVENT: | PRICE: | SOURCE: |
|---|---|---|---|
| 30 Nov, 2007 | Sold | $240,000 | MRED MLS |
| 31 Oct, 2007 | Under contract | $270,000 | MRED MLS |
| — | Last price change | $330,000 | MRED MLS |
| 12 Sep, 2007 | Listed for sale | $330,000 | MRED MLS |
| 1 Aug, 2008 | Sold | $265,000 | MRED MLS |
| 4 Jun, 2008 | Under contract | $289,000 | MRED MLS |
| — | Last price change | $299,000 | MRED MLS |
| 2 May, 2008 | Listed for sale | $299,000 | MRED MLS |
| 31 Jul, 2014 | Sold | $830,000 | MRED MLS |
| 13 Jun, 2014 | Under contract | $849,000 | MRED MLS |
| 27 May, 2014 | Listed for sale | $849,000 | MRED MLS |
| 30 Aug, 2018 | Sold | $869,000 | MRED MLS |
| 8 Jun, 2018 | Under contract | $889,000 | MRED MLS |
| 26 Apr, 2018 | Listed for sale | $889,000 | MRED MLS |
| 15 Jul, 2025 | Sold | $1,100,000 | MRED MLS |
| 7 May, 2025 | Under contract | $1,075,000 | MRED MLS |
| 3 May, 2025 | Listed for sale | $1,075,000 | MRED MLS |
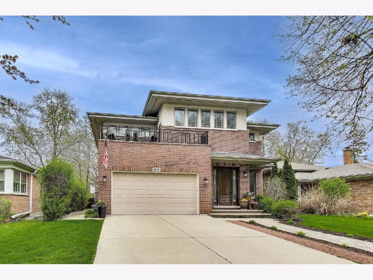
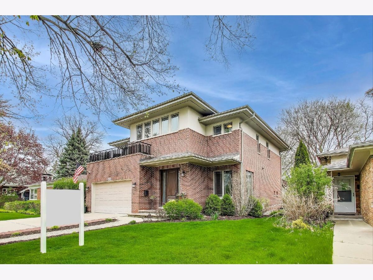
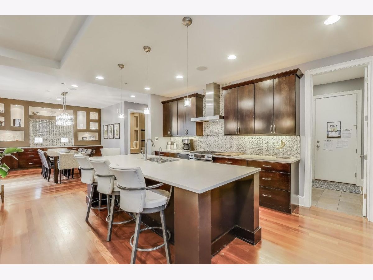
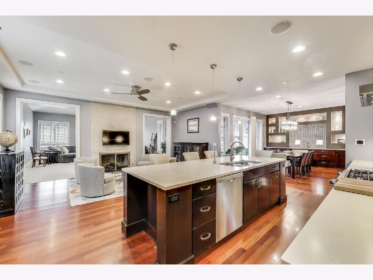
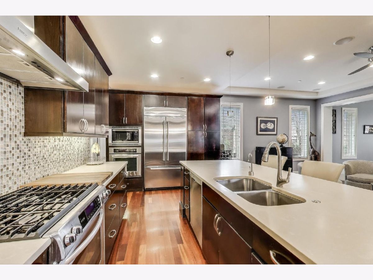
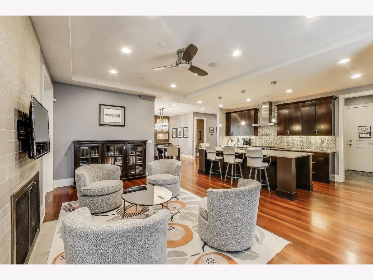
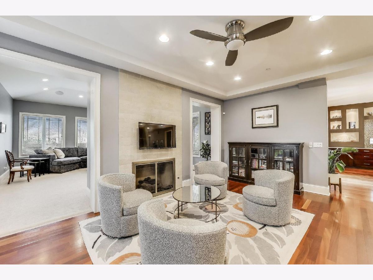
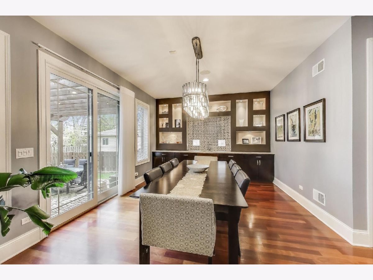
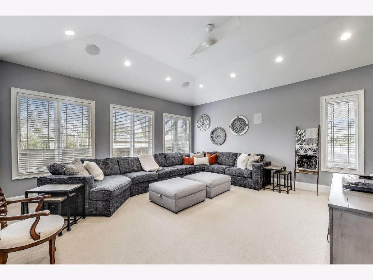
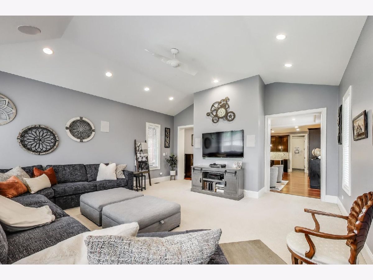
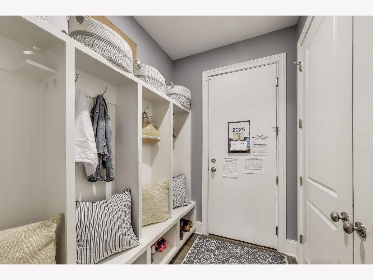
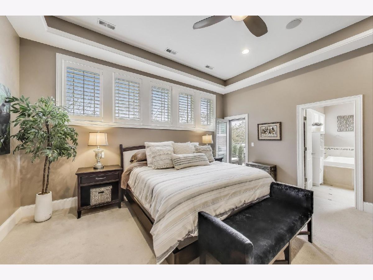
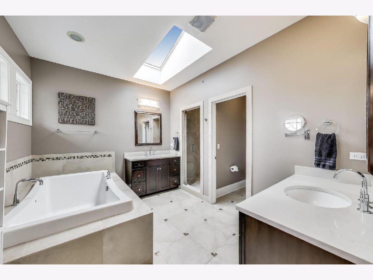
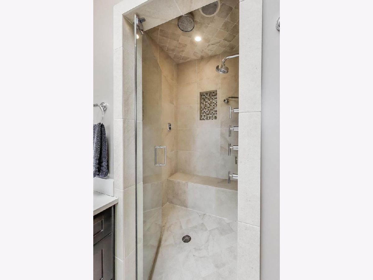
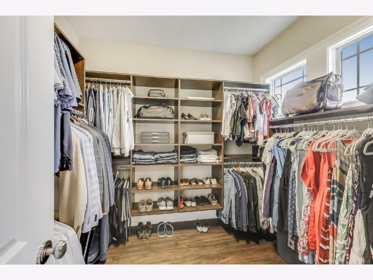
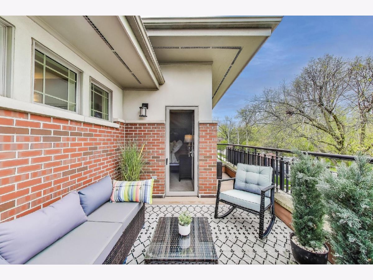
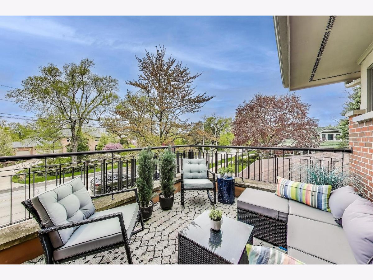
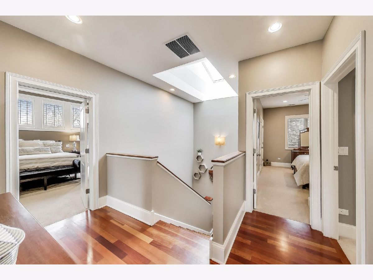
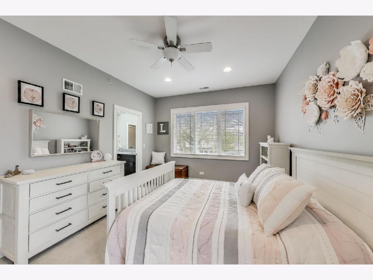
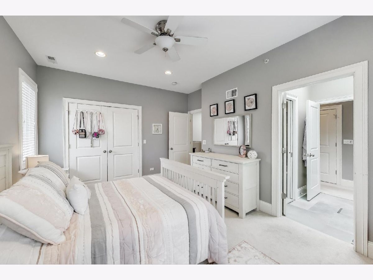
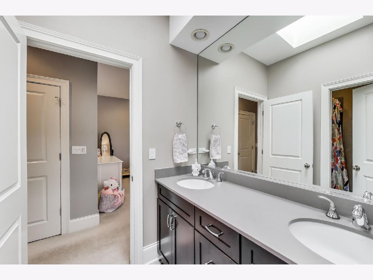
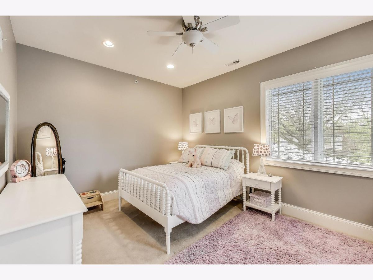
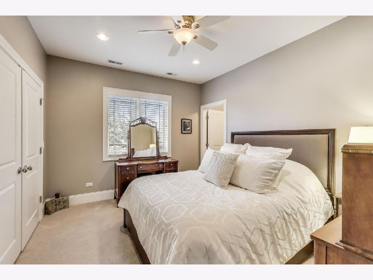
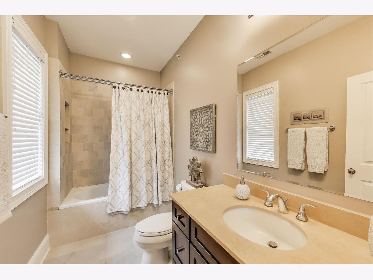
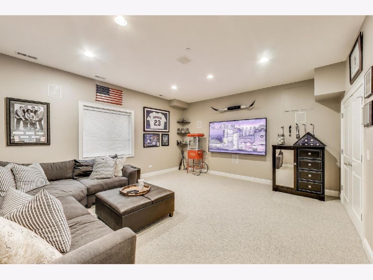
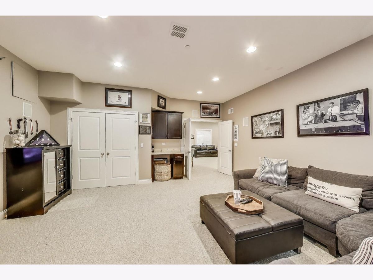
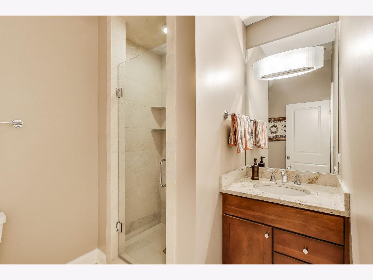
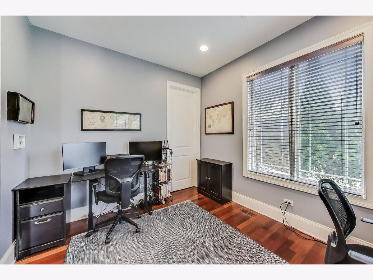
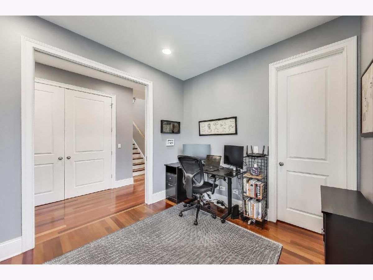
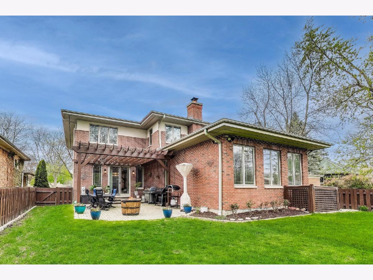
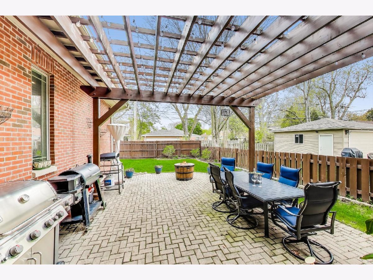
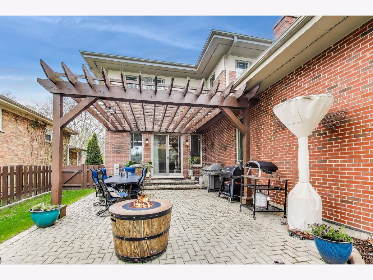
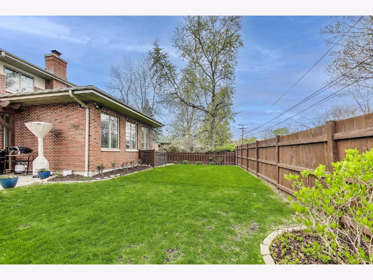
Room Specifics
Total Bedrooms: 5
Bedrooms Above Ground: 5
Bedrooms Below Ground: 0
Dimensions: —
Floor Type: —
Dimensions: —
Floor Type: —
Dimensions: —
Floor Type: —
Dimensions: —
Floor Type: —
Full Bathrooms: 5
Bathroom Amenities: Whirlpool,Separate Shower,Steam Shower,Double Sink
Bathroom in Basement: 1
Rooms: —
Basement Description: —
Other Specifics
| 2 | |
| — | |
| — | |
| — | |
| — | |
| 55 X125 | |
| Unfinished | |
| — | |
| — | |
| — | |
| Not in DB | |
| — | |
| — | |
| — | |
| — |
Tax History
| Year | Property Taxes |
|---|---|
| 2007 | $1,927 |
| 2008 | $2,025 |
| 2014 | $13,564 |
| 2018 | $20,246 |
Contact Agent
Nearby Similar Homes
Nearby Sold Comparables
Contact Agent
Listing Provided By
@properties Christie's International Real Estate

