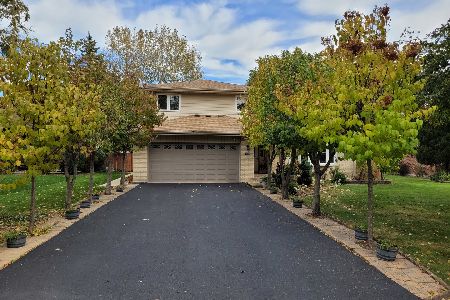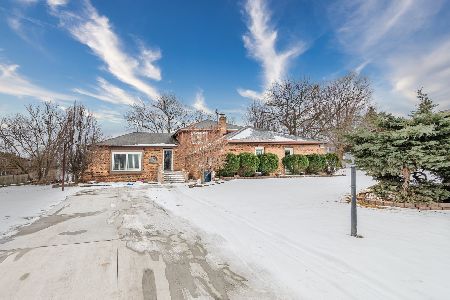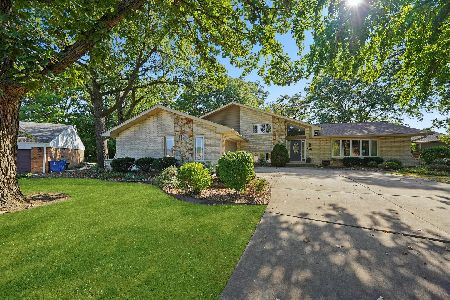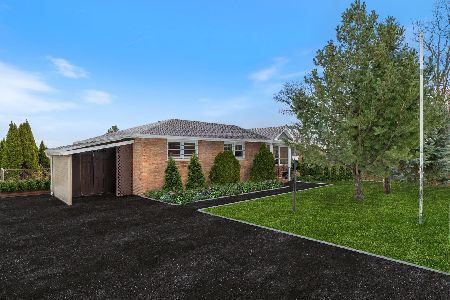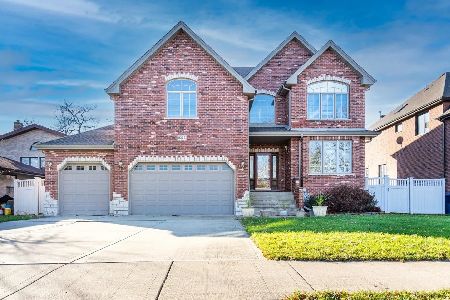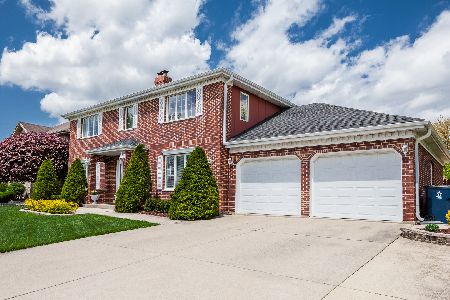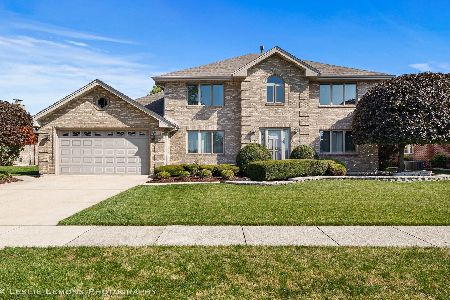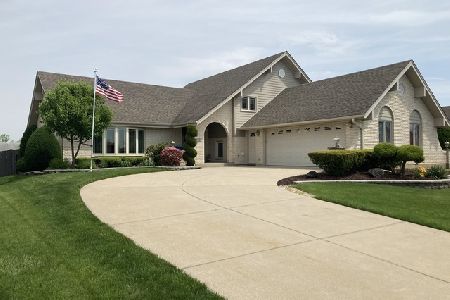8717 Surrey Park, Palos Hills, Illinois 60465
$555,000
|
Sold
|
|
| Status: | Closed |
| Sqft: | 3,826 |
| Cost/Sqft: | $157 |
| Beds: | 4 |
| Baths: | 3 |
| Year Built: | 1983 |
| Property Taxes: | $14,517 |
| Days On Market: | 743 |
| Lot Size: | 0,19 |
Description
Nestled on a quiet cul-de-sac this sprawling 4 bedroom, 2.5 bath home presents an excellent opportunity to create your dream home! This solid and well constructed home features an in-ground pool, vaulted ceilings in the family room with a cozy fireplace, a newer renovated kitchen and so much more. The main floor boasts beautiful hardwood flooring and offers spacious living areas including a large living room, family room, study, three season room and a separate formal dining room. The kitchen is a chef's delight, equipped with a subzero refrigerator, beverage cooler, ample counter space, custom cabinetry, breakfast area and mudroom. Upstairs, you'll find four generously sized bedrooms with abundant closet space and a large full size bathroom for three of the four bedrooms to share. The primary suite is a true oasis, featuring a spacious layout, a separate private office with built-ins, his and her walk-in closets and an enormous en-suite bathroom. On the lower level, the massive finished basement further contributes to the entertainment possibilities of this home with multiple recreation rooms, wet bar and wine cellar without sparing storage space. Living extends outdoors where the in-ground pool adds an extra touch of luxury and relaxation to your living experience and offers your own private retreat right in your own backyard. This property offers a perfect canvas to customize your dream home, creating a space that seamlessly blends comfort and modern elegance to enjoy for a lifetime!
Property Specifics
| Single Family | |
| — | |
| — | |
| 1983 | |
| — | |
| — | |
| No | |
| 0.19 |
| Cook | |
| — | |
| — / Not Applicable | |
| — | |
| — | |
| — | |
| 11894396 | |
| 23111110510000 |
Nearby Schools
| NAME: | DISTRICT: | DISTANCE: | |
|---|---|---|---|
|
Grade School
Oak Ridge Elementary School |
117 | — | |
|
Middle School
H H Conrady Junior High School |
117 | Not in DB | |
|
High School
Amos Alonzo Stagg High School |
230 | Not in DB | |
Property History
| DATE: | EVENT: | PRICE: | SOURCE: |
|---|---|---|---|
| 21 Mar, 2024 | Sold | $555,000 | MRED MLS |
| 21 Feb, 2024 | Under contract | $599,900 | MRED MLS |
| 4 Jan, 2024 | Listed for sale | $599,900 | MRED MLS |
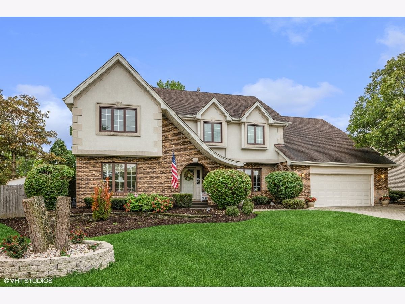
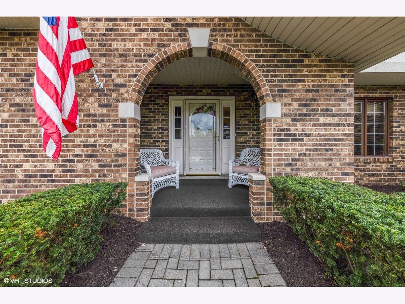
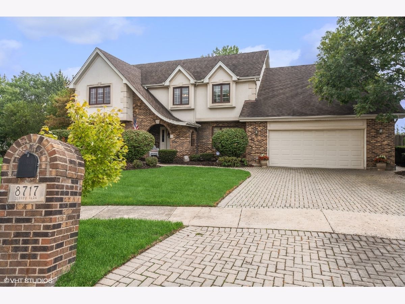
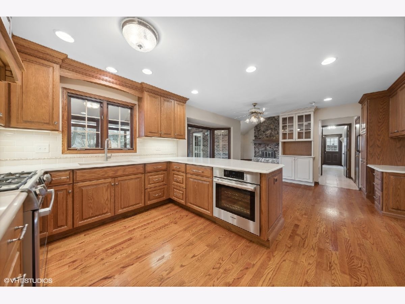
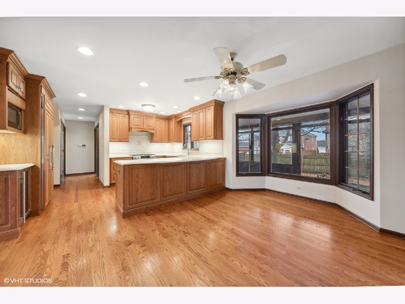
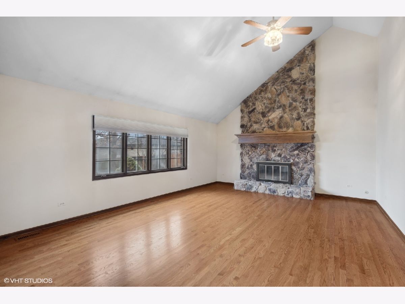
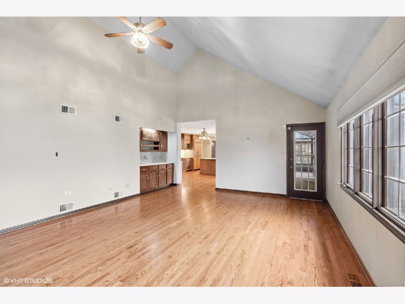
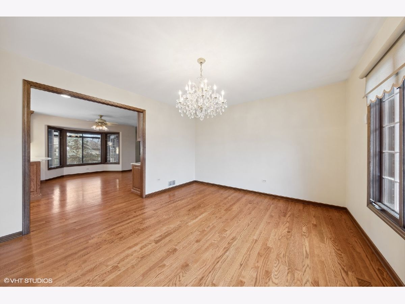
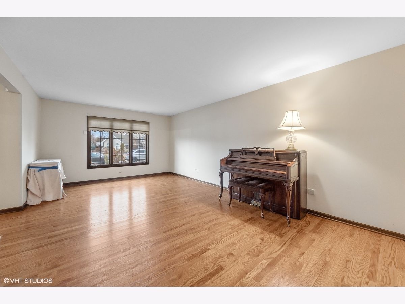
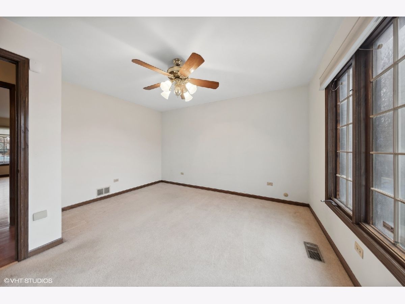
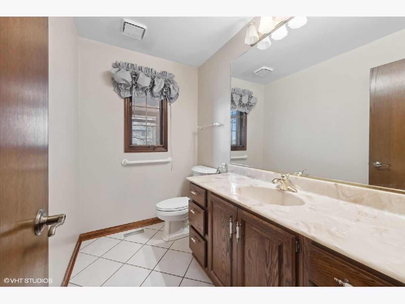
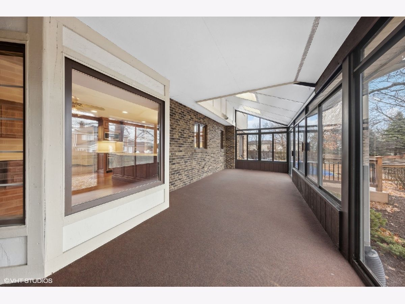
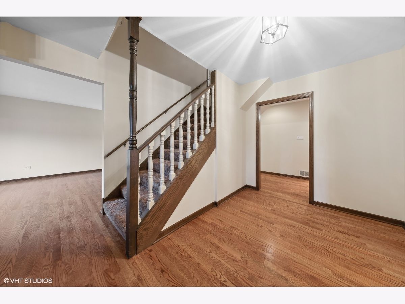
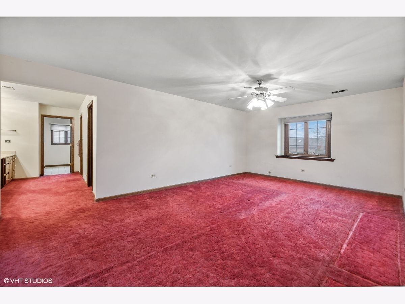
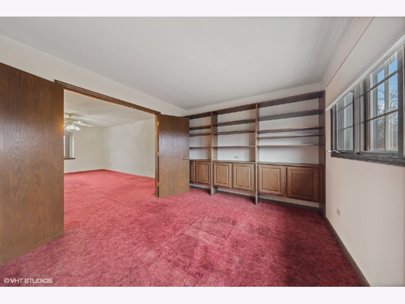
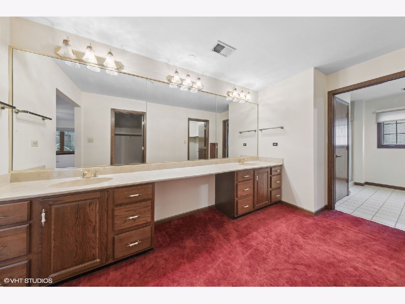
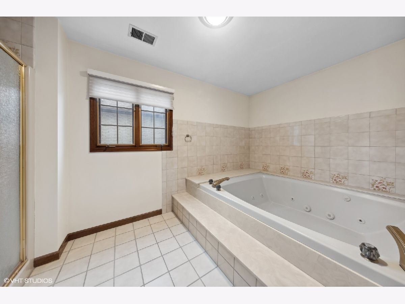
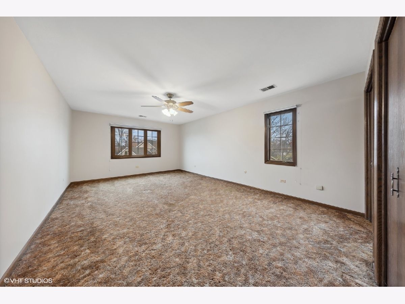
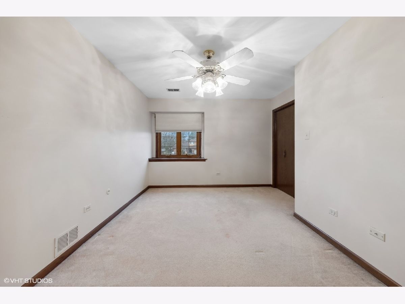
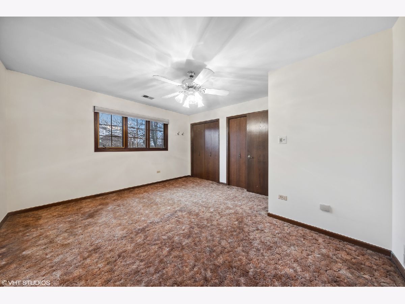
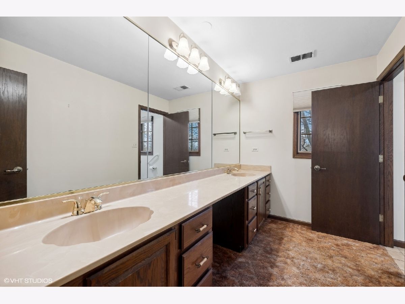
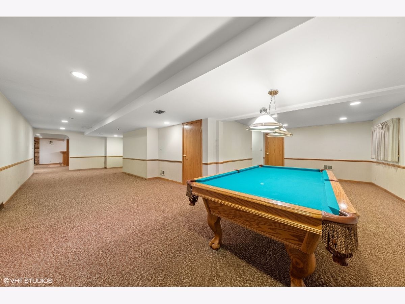
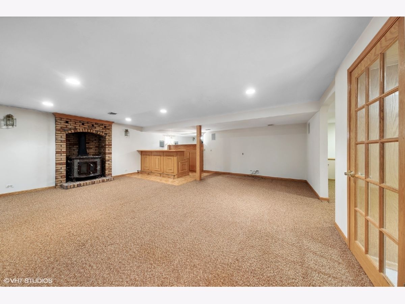
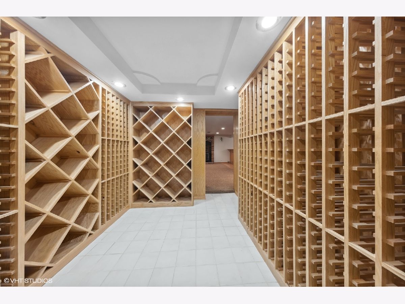
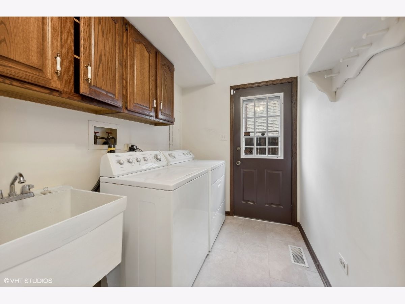
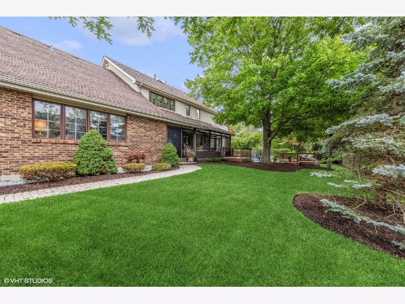
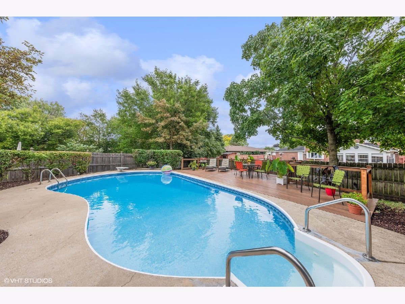
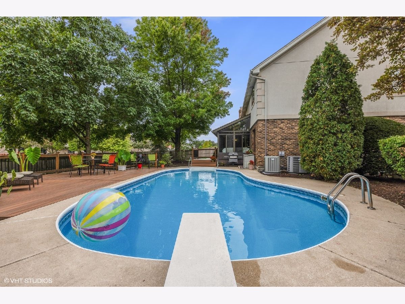
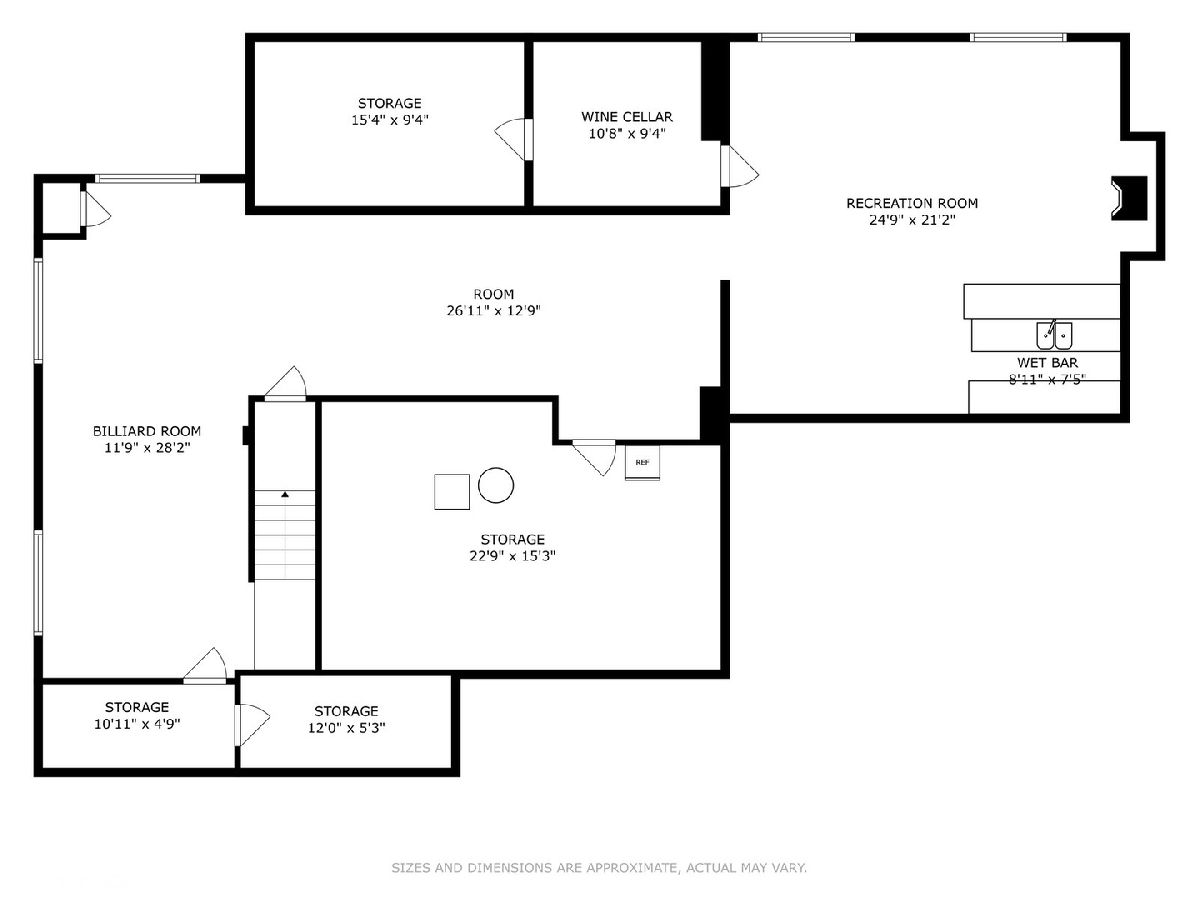
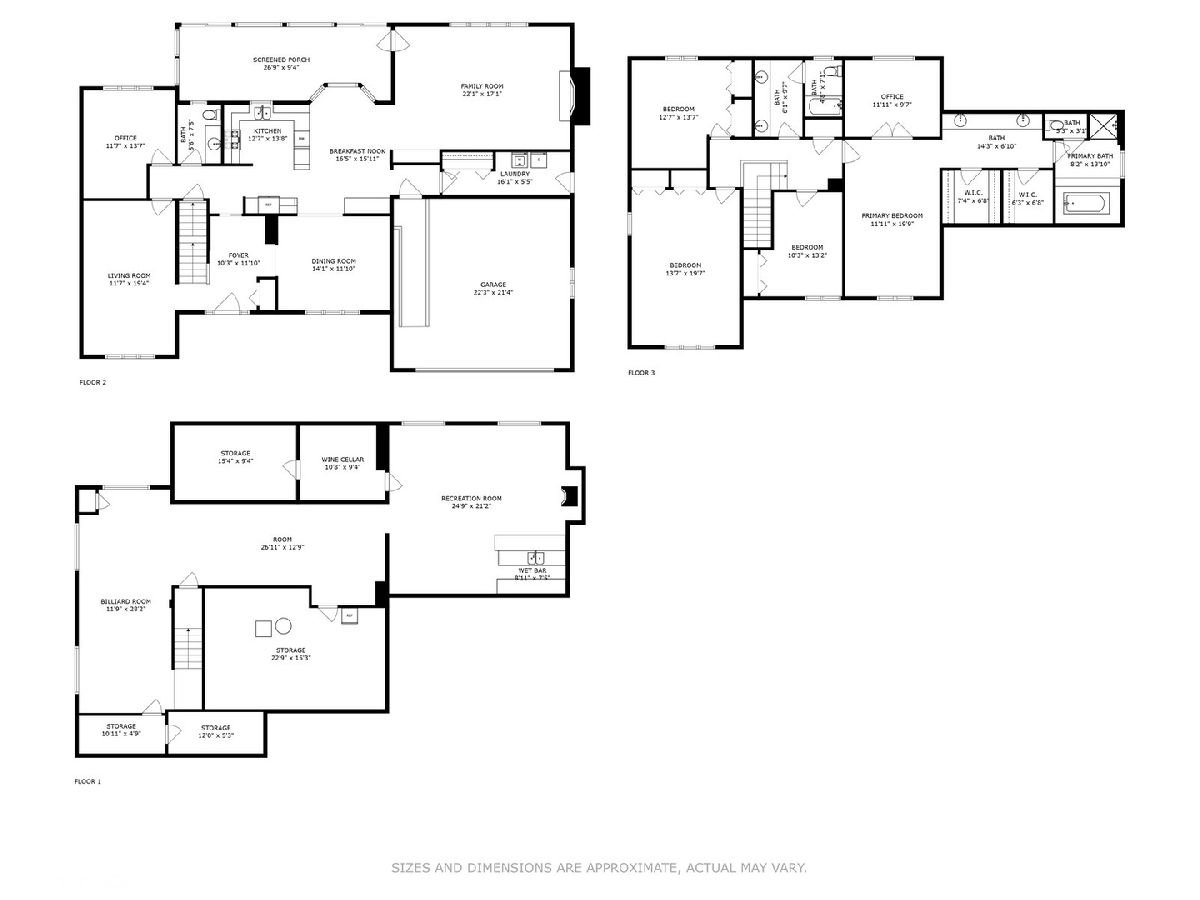
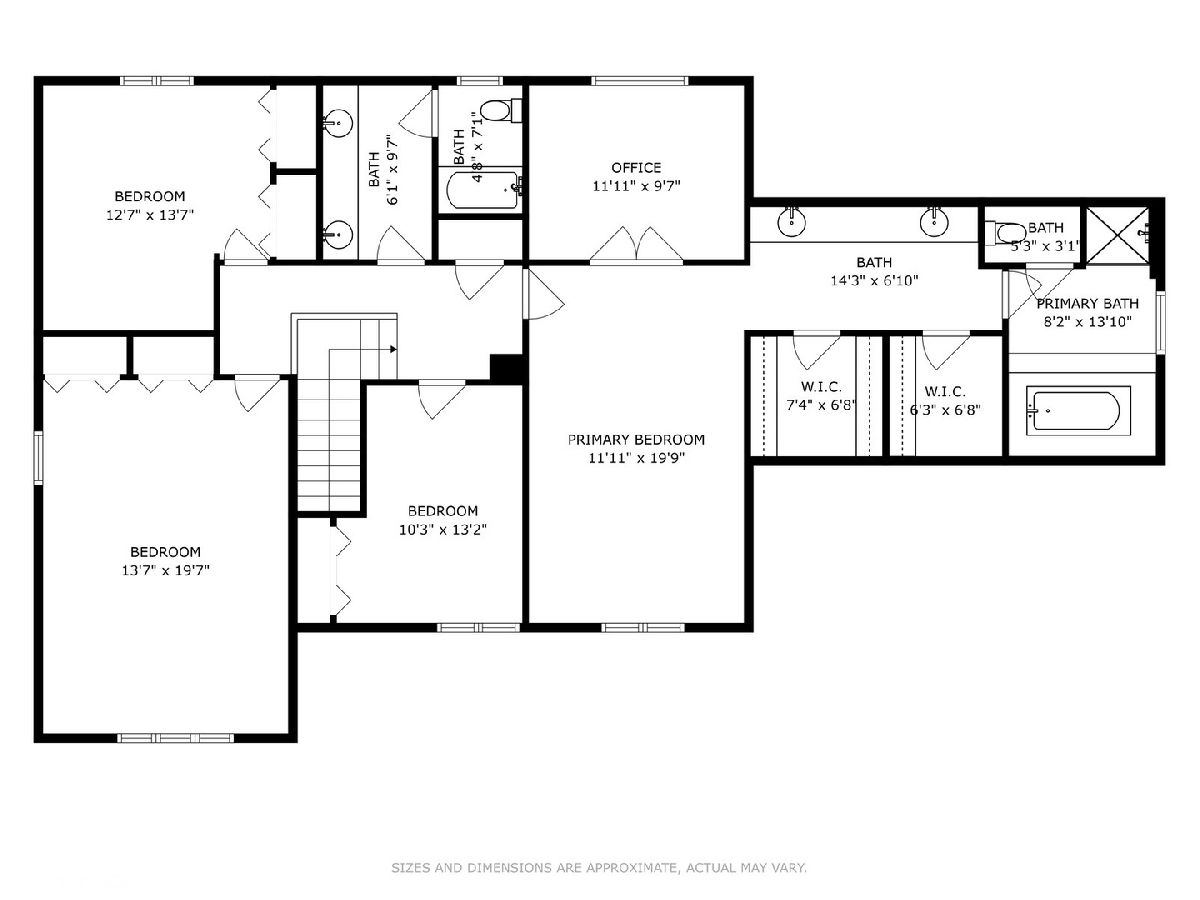
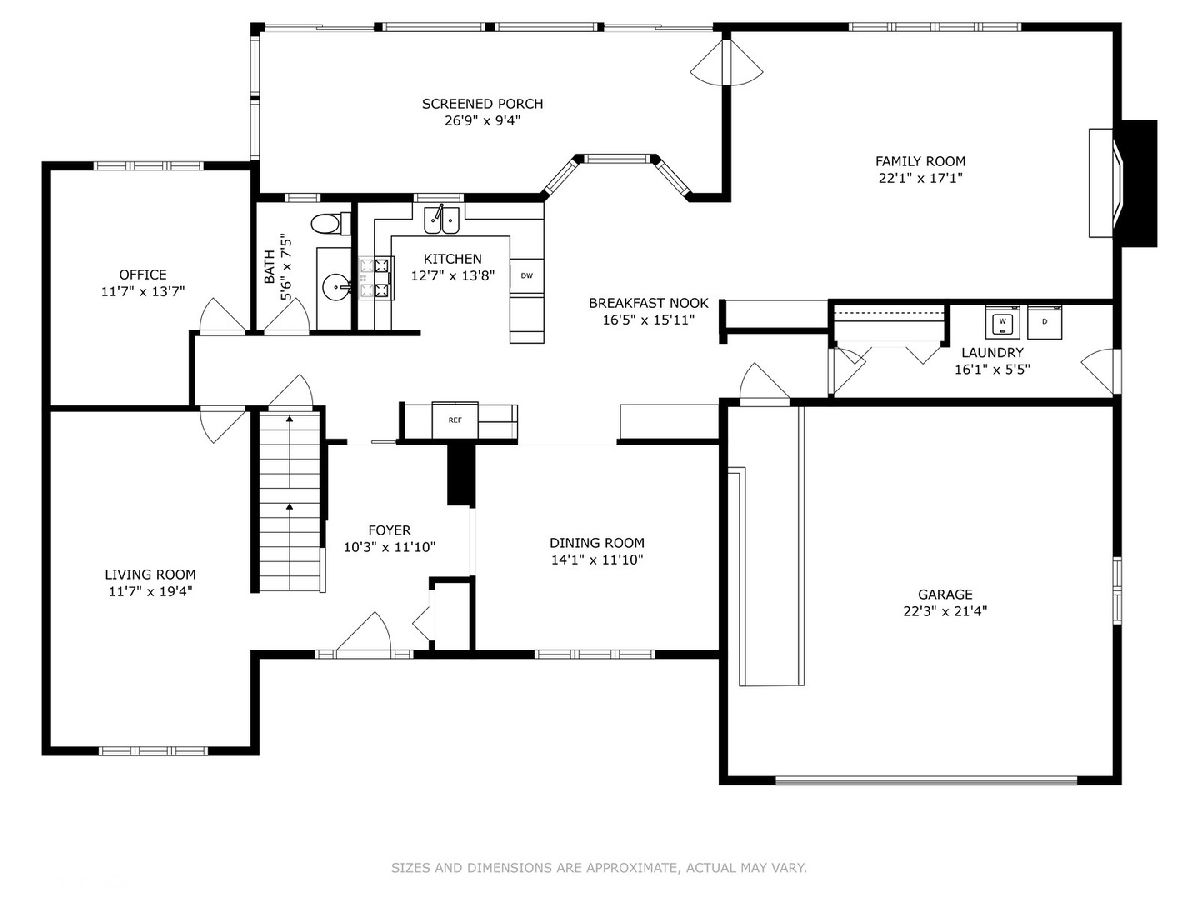
Room Specifics
Total Bedrooms: 4
Bedrooms Above Ground: 4
Bedrooms Below Ground: 0
Dimensions: —
Floor Type: —
Dimensions: —
Floor Type: —
Dimensions: —
Floor Type: —
Full Bathrooms: 3
Bathroom Amenities: —
Bathroom in Basement: 0
Rooms: —
Basement Description: Finished,Egress Window,Rec/Family Area,Storage Space
Other Specifics
| 2 | |
| — | |
| Brick | |
| — | |
| — | |
| 8442 | |
| — | |
| — | |
| — | |
| — | |
| Not in DB | |
| — | |
| — | |
| — | |
| — |
Tax History
| Year | Property Taxes |
|---|---|
| 2024 | $14,517 |
Contact Agent
Nearby Similar Homes
Nearby Sold Comparables
Contact Agent
Listing Provided By
Coldwell Banker Real Estate Group

