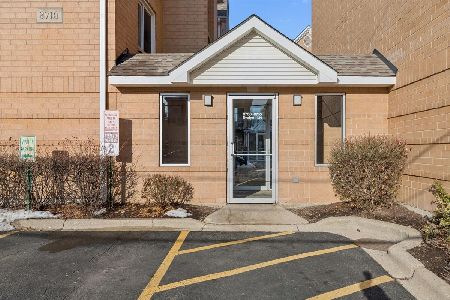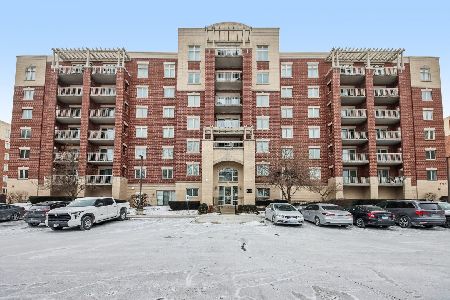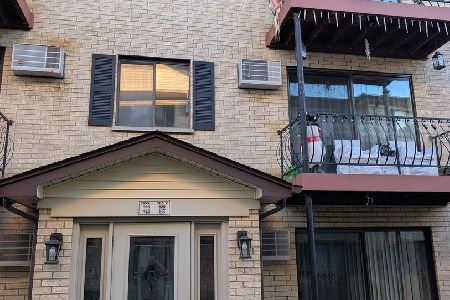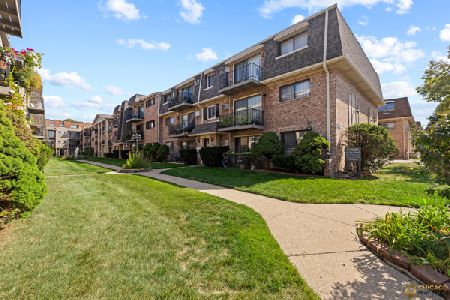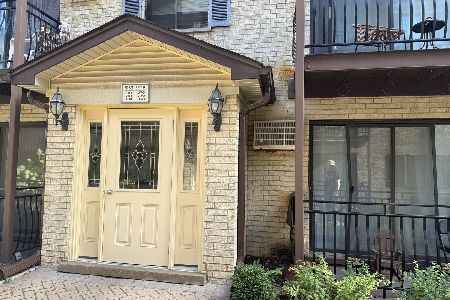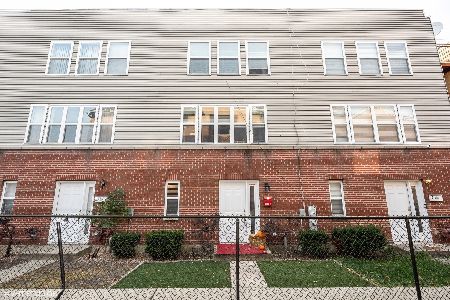8718 Catherine Avenue, O'Hare, Chicago, Illinois 60656
$252,000
|
Sold
|
|
| Status: | Closed |
| Sqft: | 1,900 |
| Cost/Sqft: | $132 |
| Beds: | 2 |
| Baths: | 2 |
| Year Built: | 2002 |
| Property Taxes: | $4,681 |
| Days On Market: | 1970 |
| Lot Size: | 0,00 |
Description
Very well maintained 3 story Townhome with 2 car garage in great location close to Park with private entrance with full bath , foyer leading do 2nd floor with Living - Dining Combo . Open layout. Kitchen with peninsula island. Hardwood floors thru out. 3rd floor with 2 good size bedrooms , full bathroom & laundry + access to the 4th floor with great place for your roof top deck - just waiting for your ideas. Central air & heat. Roof replaced 2017. Windows 2019, AC-8 y old. New washer & dryer 2019. Super location. Close to Blue line, expressways & forest preserve. No Monthly assessment. Easy to show.
Property Specifics
| Condos/Townhomes | |
| 3 | |
| — | |
| 2002 | |
| None | |
| — | |
| No | |
| — |
| Cook | |
| — | |
| 0 / Not Applicable | |
| None | |
| Lake Michigan | |
| Public Sewer | |
| 10855546 | |
| 12111021290000 |
Property History
| DATE: | EVENT: | PRICE: | SOURCE: |
|---|---|---|---|
| 3 Nov, 2020 | Sold | $252,000 | MRED MLS |
| 14 Sep, 2020 | Under contract | $249,900 | MRED MLS |
| 11 Sep, 2020 | Listed for sale | $249,900 | MRED MLS |
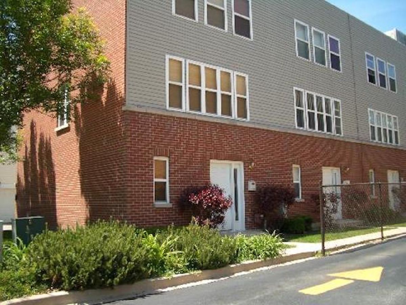
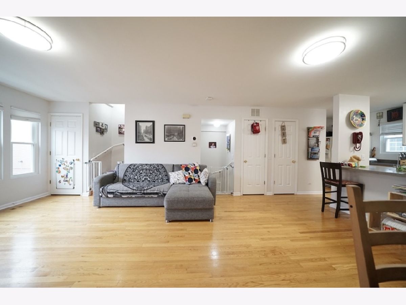
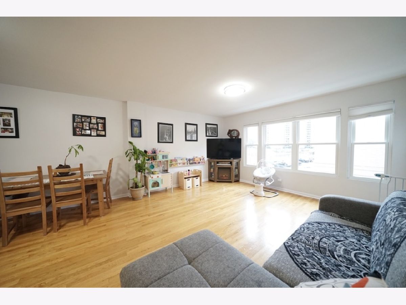
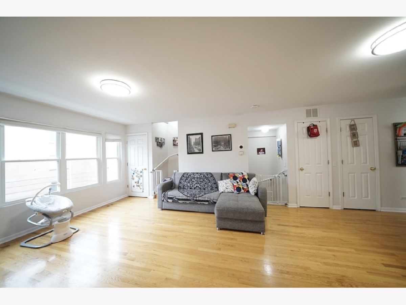
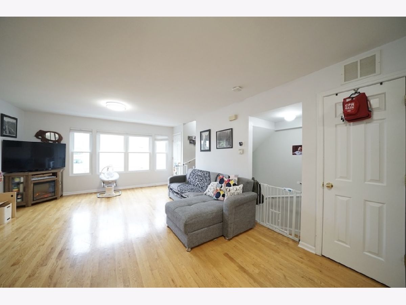
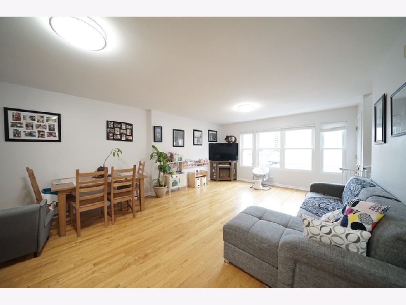
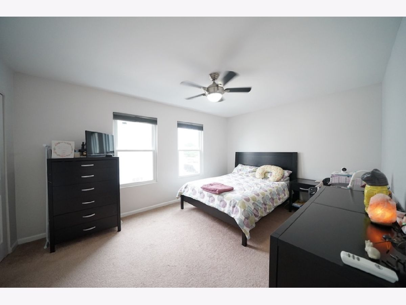
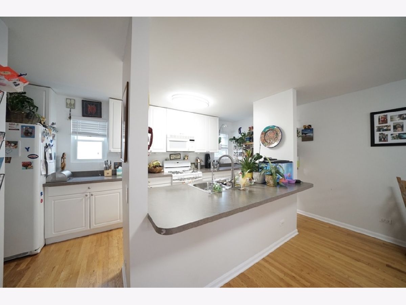
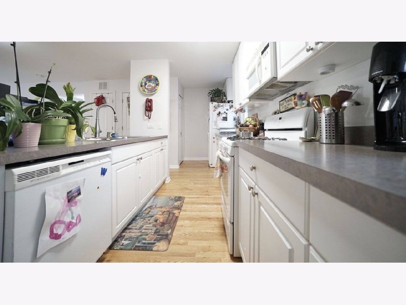
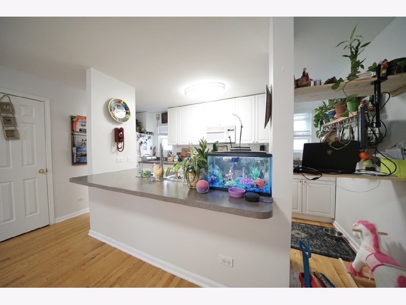
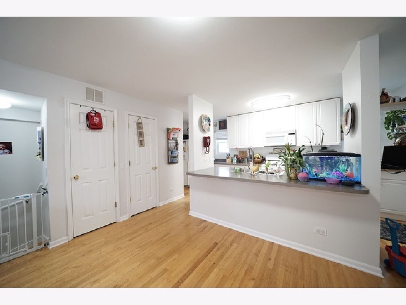
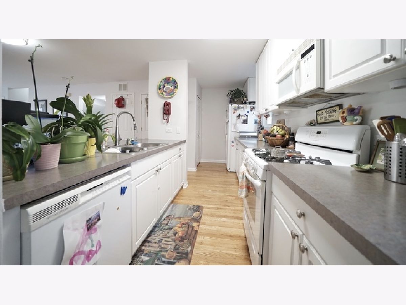
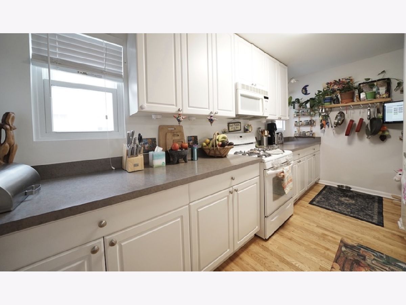
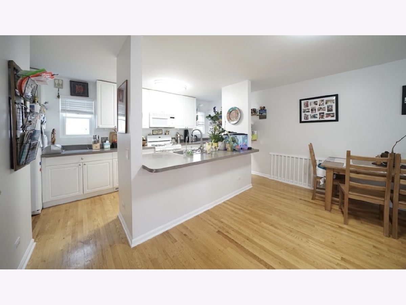
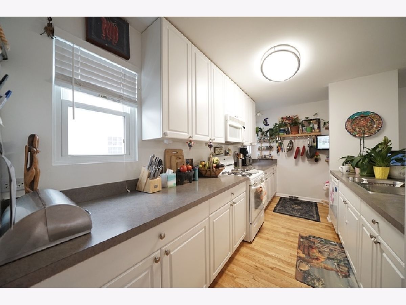
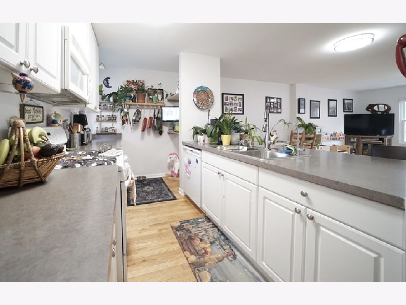
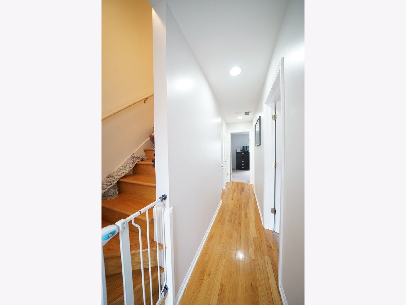
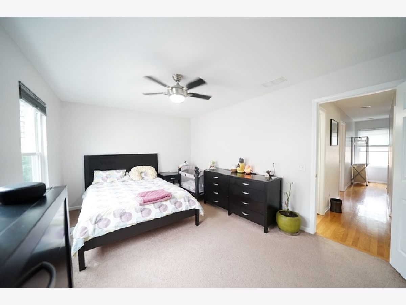
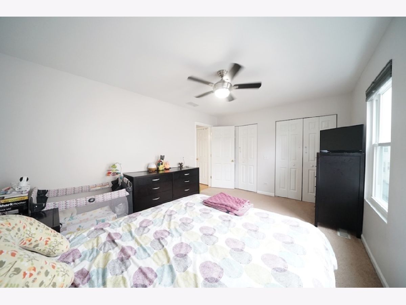
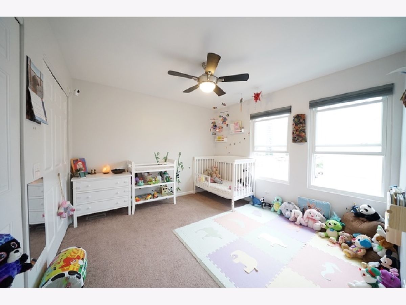
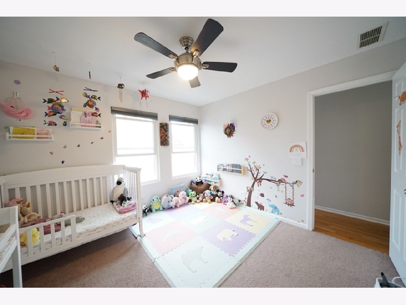
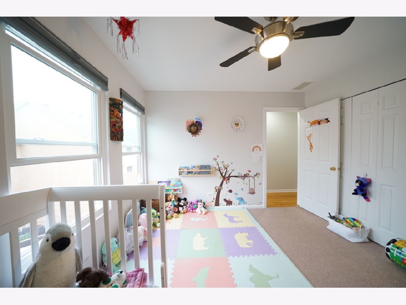
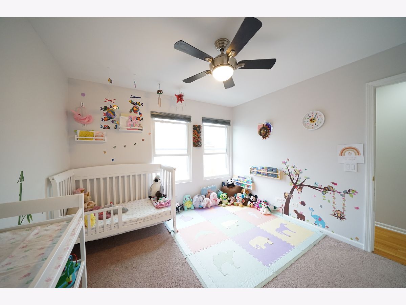
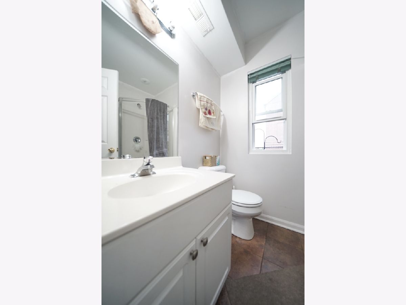
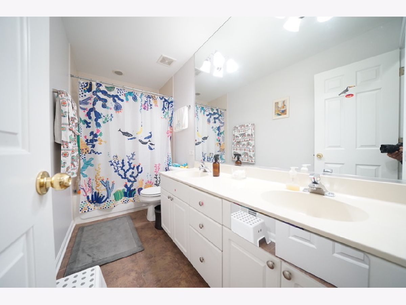
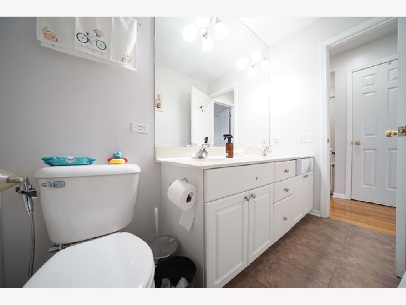
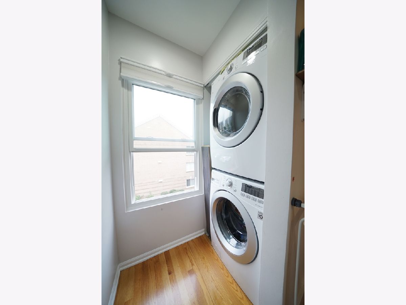
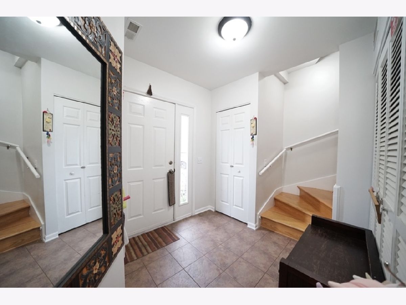
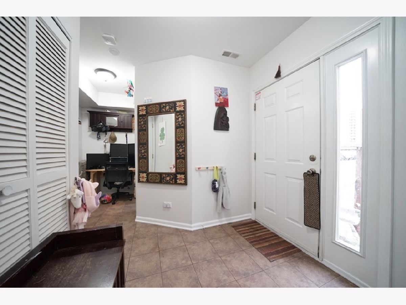
Room Specifics
Total Bedrooms: 2
Bedrooms Above Ground: 2
Bedrooms Below Ground: 0
Dimensions: —
Floor Type: Carpet
Full Bathrooms: 2
Bathroom Amenities: Double Sink
Bathroom in Basement: 0
Rooms: Deck,Foyer,Utility Room-1st Floor
Basement Description: None
Other Specifics
| 2 | |
| Concrete Perimeter | |
| — | |
| Deck | |
| Forest Preserve Adjacent | |
| 1 | |
| — | |
| None | |
| Hardwood Floors, Laundry Hook-Up in Unit | |
| Range, Microwave, Dishwasher, Refrigerator, Washer, Dryer, Disposal | |
| Not in DB | |
| — | |
| — | |
| Sundeck | |
| — |
Tax History
| Year | Property Taxes |
|---|---|
| 2020 | $4,681 |
Contact Agent
Nearby Similar Homes
Nearby Sold Comparables
Contact Agent
Listing Provided By
RE/MAX City

