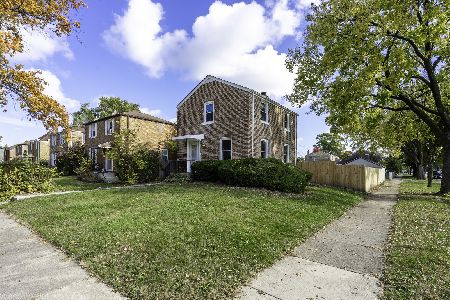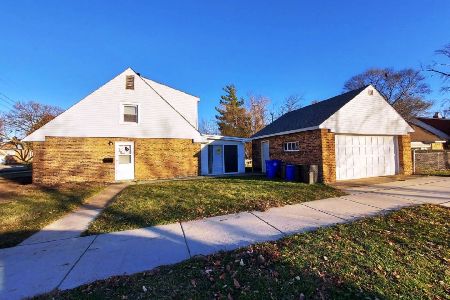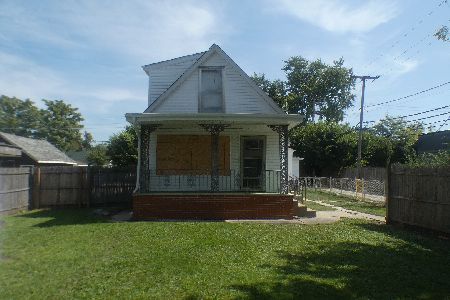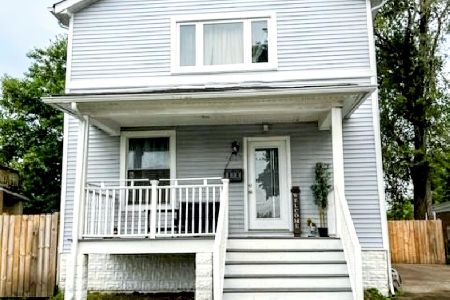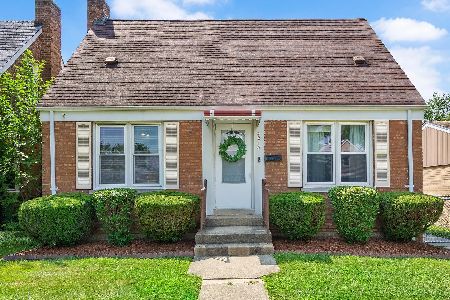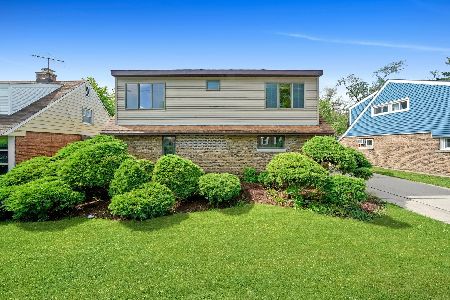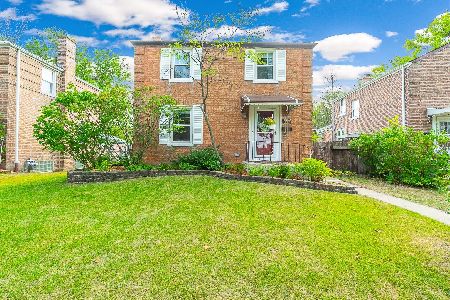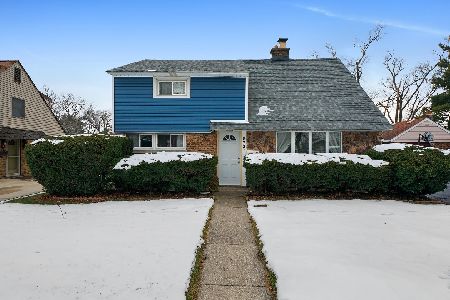8719 43rd Street, Lyons, Illinois 60534
$217,650
|
Sold
|
|
| Status: | Closed |
| Sqft: | 1,838 |
| Cost/Sqft: | $117 |
| Beds: | 3 |
| Baths: | 2 |
| Year Built: | 1951 |
| Property Taxes: | $5,982 |
| Days On Market: | 2981 |
| Lot Size: | 0,19 |
Description
Be Home for the Holidays! This lovingly maintained home offers you great space and many wonderful details thruout. On the 1st floor, enjoy the benefits of a large eat-in kitchen, huge family room, bedroom & full bath, and new carpeting! Two wood-burning fireplaces (in LR and FR)! Upstairs features a large master suite with ensuite bath and an additional large bedroom. Great closet space, radiant and forced air heat, central air, and first floor laundry are extra bonuses. Outside...get ready for fun! The huge backyard is an awesome place to entertain! Fully fenced in, there's a 20'x08' covered patio off the FR, & a large deck in the back yard, plus the lush landscaping makes for a pretty setting. Large 2-garage and side drive for guest parking. Walking distance to elementary school and Ehlert Park and just a few minutes' drive to Brookfield Metra, forest preserves, Brookfield Zoo, and more. Add a few cosmetic touches and this home is a showstopper for years to come. Welcome Home!
Property Specifics
| Single Family | |
| — | |
| Cape Cod | |
| 1951 | |
| None | |
| — | |
| No | |
| 0.19 |
| Cook | |
| — | |
| 0 / Not Applicable | |
| None | |
| Lake Michigan | |
| Public Sewer | |
| 09794835 | |
| 18023000190000 |
Nearby Schools
| NAME: | DISTRICT: | DISTANCE: | |
|---|---|---|---|
|
Grade School
Lincoln Elementary School |
103 | — | |
|
Middle School
Washington Middle School |
103 | Not in DB | |
|
High School
J Sterling Morton West High Scho |
201 | Not in DB | |
Property History
| DATE: | EVENT: | PRICE: | SOURCE: |
|---|---|---|---|
| 26 Jan, 2018 | Sold | $217,650 | MRED MLS |
| 16 Nov, 2017 | Under contract | $215,000 | MRED MLS |
| 14 Nov, 2017 | Listed for sale | $215,000 | MRED MLS |
Room Specifics
Total Bedrooms: 3
Bedrooms Above Ground: 3
Bedrooms Below Ground: 0
Dimensions: —
Floor Type: Carpet
Dimensions: —
Floor Type: Carpet
Full Bathrooms: 2
Bathroom Amenities: Whirlpool,Double Sink
Bathroom in Basement: 0
Rooms: Walk In Closet,Deck
Basement Description: None
Other Specifics
| 2 | |
| — | |
| Concrete | |
| Deck, Patio | |
| Fenced Yard,Irregular Lot | |
| 47X198X66X151 | |
| — | |
| Full | |
| Heated Floors, First Floor Bedroom, First Floor Laundry, First Floor Full Bath | |
| Range, Microwave, Dishwasher, Refrigerator, Washer, Dryer | |
| Not in DB | |
| — | |
| — | |
| — | |
| Wood Burning |
Tax History
| Year | Property Taxes |
|---|---|
| 2018 | $5,982 |
Contact Agent
Nearby Similar Homes
Contact Agent
Listing Provided By
Baird & Warner, Inc.

