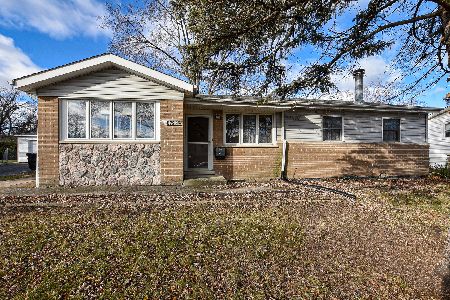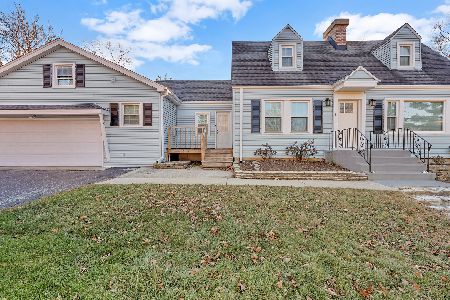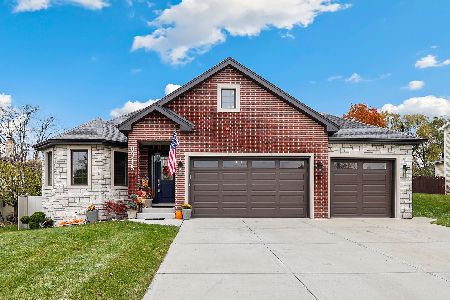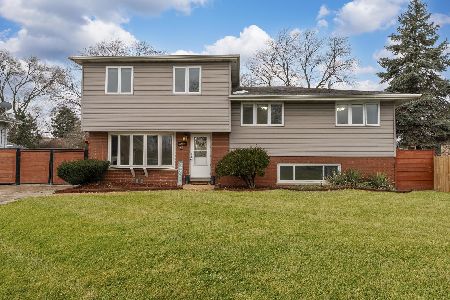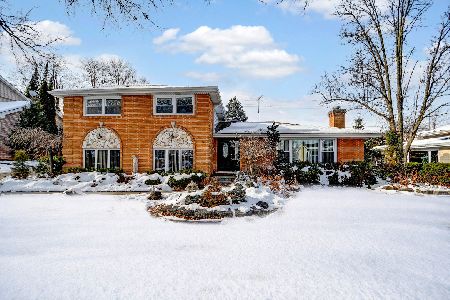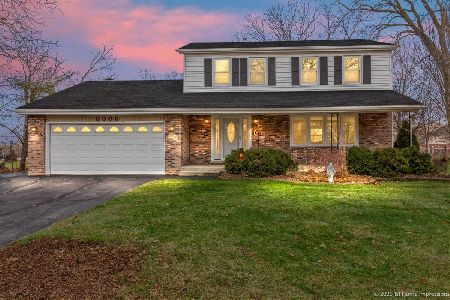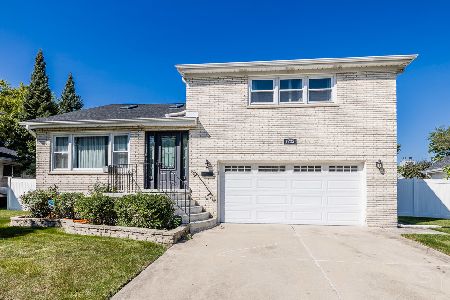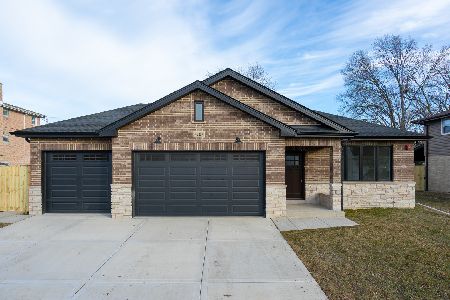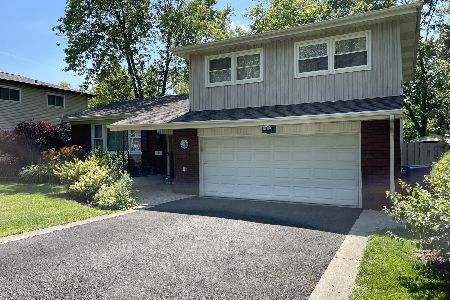8719 82nd Court, Hickory Hills, Illinois 60457
$295,000
|
Sold
|
|
| Status: | Closed |
| Sqft: | 1,800 |
| Cost/Sqft: | $160 |
| Beds: | 3 |
| Baths: | 2 |
| Year Built: | 1971 |
| Property Taxes: | $4,535 |
| Days On Market: | 1872 |
| Lot Size: | 0,23 |
Description
Spacious, bright and meticulously well maintained 3 bedroom/1.5 bath Split Level with additional sub-basement located in desirable Hickory Hills awaits you. Special Note: neutral carpet covers beautiful hardwood floors throughout the 1st and 2nd levels. The first floor offers a highly functional and open floor plan. The kitchen is lovely and features a neutral decor, maple cabinetry, recessed lighting, under counter lighting, and large table area. The family room offers sliding doors with a walk-out to the concrete patio and large yard fenced beyond. The three very large 2nd floor bedrooms feature great closets, hardwood floors and ceiling fans with lights. Need more space for studying, working or relaxing? The lower level sub-basement is finished perfectly to accommodate. Also on the lower level is an expansive storage/laundry area and access to crawl space. This lovingly cared for home is located within Glen Oaks Elementary and Amos Alonzo Stagg High School Districts and a short drive to expansive forest and nature preserves as well as all major transportation.
Property Specifics
| Single Family | |
| — | |
| Tri-Level | |
| 1971 | |
| Partial | |
| SPLIT LEVEL WITH SUB-BASEM | |
| No | |
| 0.23 |
| Cook | |
| — | |
| — / Not Applicable | |
| None | |
| Lake Michigan | |
| Sewer-Storm | |
| 10945739 | |
| 23022140210000 |
Nearby Schools
| NAME: | DISTRICT: | DISTANCE: | |
|---|---|---|---|
|
Grade School
Glen Oaks Elementary School |
117 | — | |
|
Middle School
H H Conrady Junior High School |
117 | Not in DB | |
|
High School
Amos Alonzo Stagg High School |
230 | Not in DB | |
Property History
| DATE: | EVENT: | PRICE: | SOURCE: |
|---|---|---|---|
| 29 Jan, 2021 | Sold | $295,000 | MRED MLS |
| 6 Dec, 2020 | Under contract | $288,000 | MRED MLS |
| 3 Dec, 2020 | Listed for sale | $288,000 | MRED MLS |
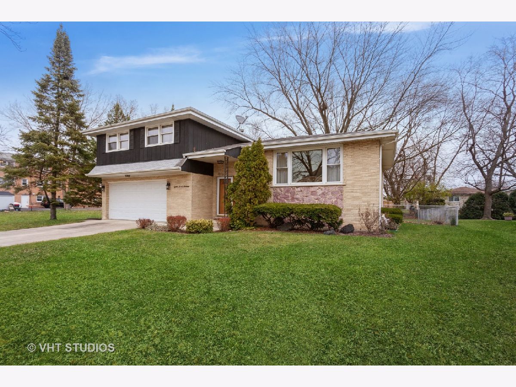
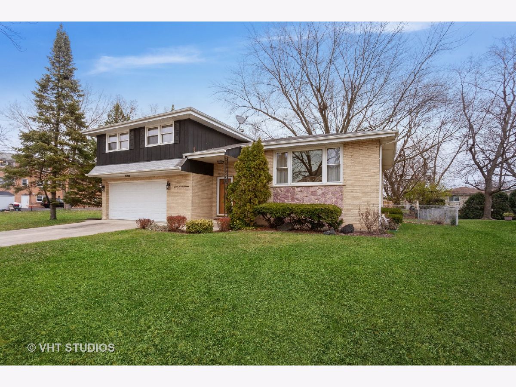
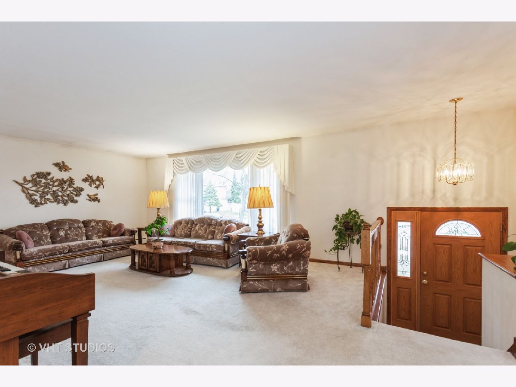
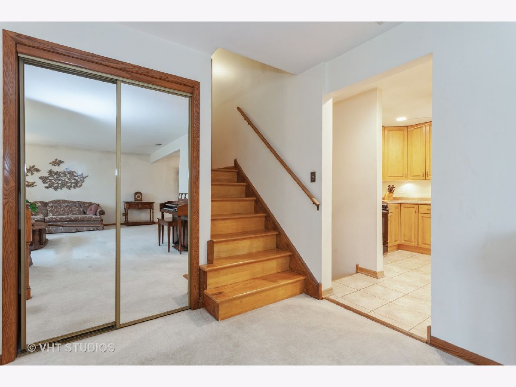
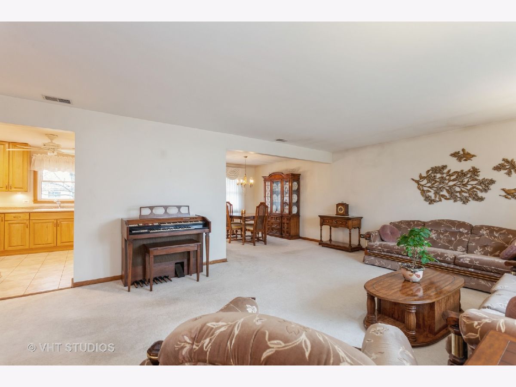
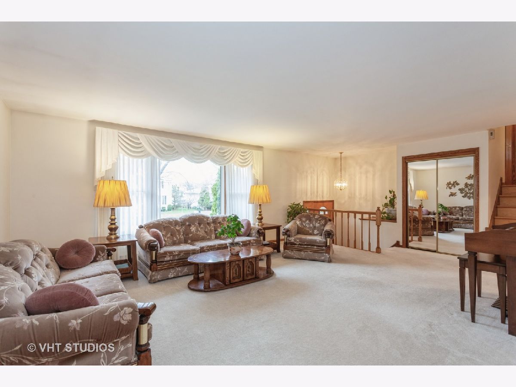
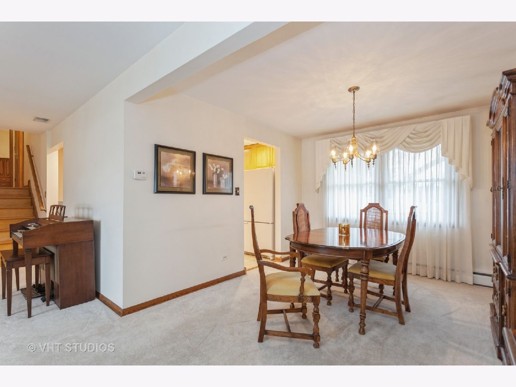
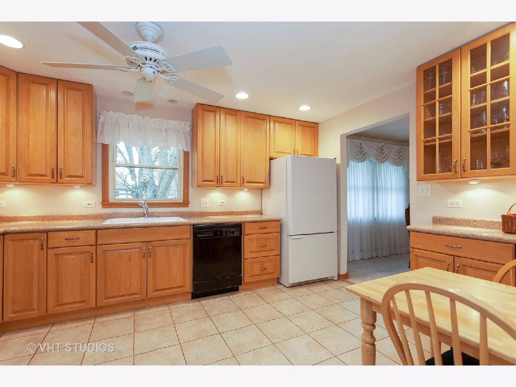
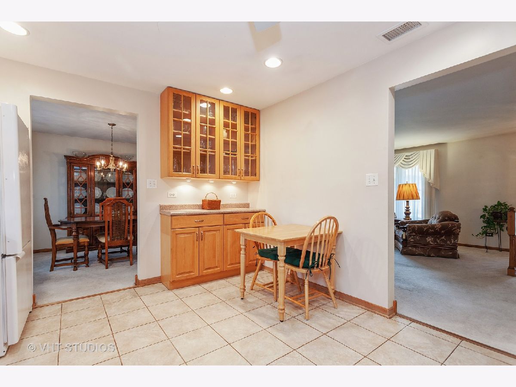
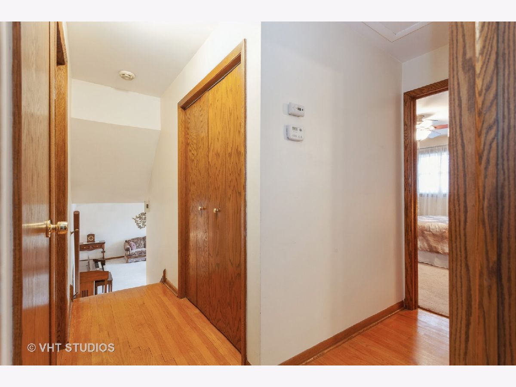
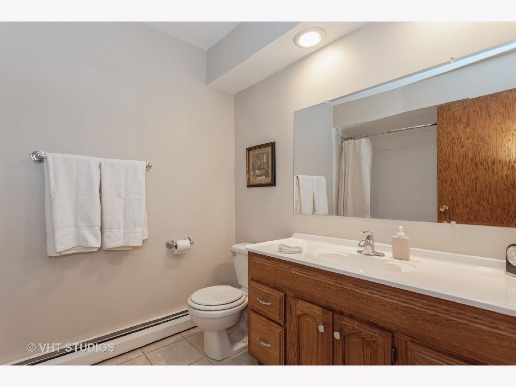
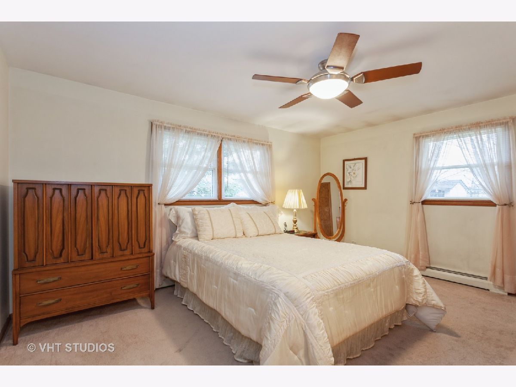
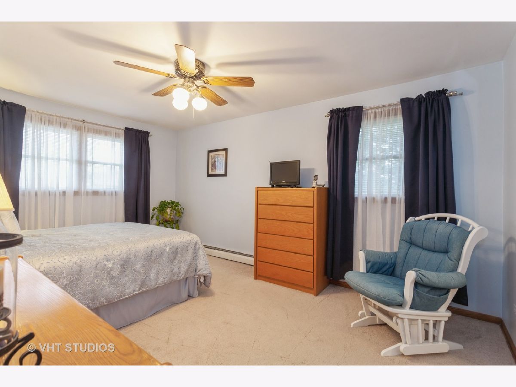
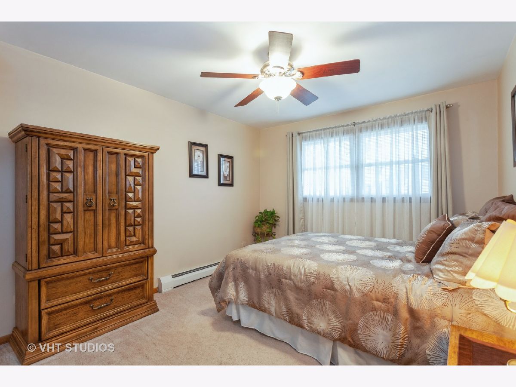
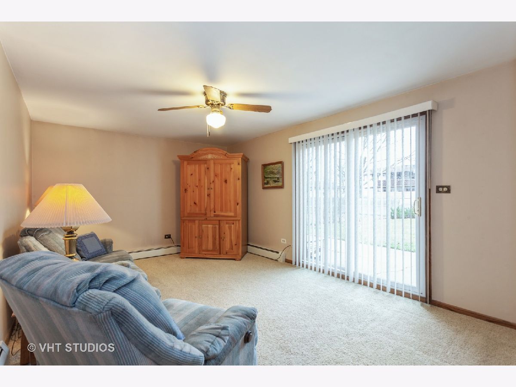
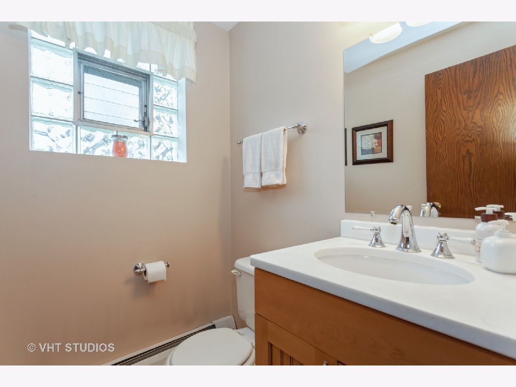
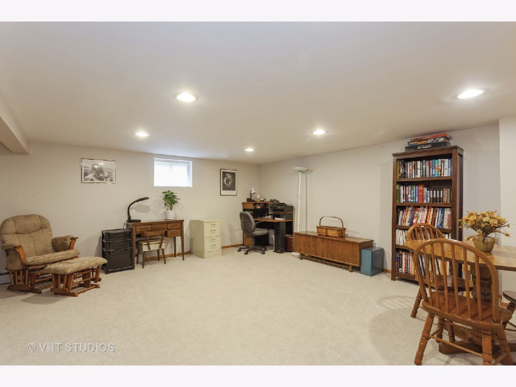
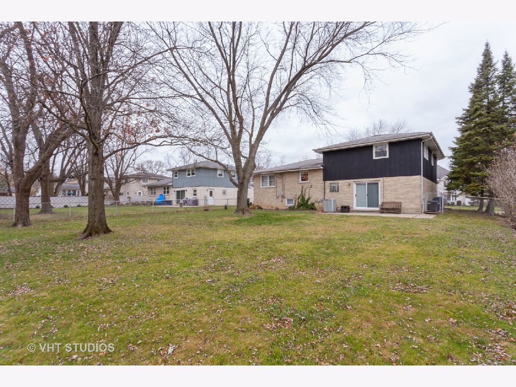
Room Specifics
Total Bedrooms: 3
Bedrooms Above Ground: 3
Bedrooms Below Ground: 0
Dimensions: —
Floor Type: Hardwood
Dimensions: —
Floor Type: Hardwood
Full Bathrooms: 2
Bathroom Amenities: Soaking Tub
Bathroom in Basement: 1
Rooms: Recreation Room,Walk In Closet,Storage
Basement Description: Finished,Crawl,Sub-Basement,Rec/Family Area
Other Specifics
| 2.5 | |
| Concrete Perimeter | |
| Concrete | |
| Patio | |
| Fenced Yard,Chain Link Fence,Sidewalks,Streetlights | |
| 74.5X135 | |
| — | |
| None | |
| Hardwood Floors | |
| Range, Microwave, Dishwasher, Refrigerator, Washer, Dryer, Range Hood | |
| Not in DB | |
| Park, Curbs, Sidewalks, Street Lights, Street Paved | |
| — | |
| — | |
| — |
Tax History
| Year | Property Taxes |
|---|---|
| 2021 | $4,535 |
Contact Agent
Nearby Similar Homes
Nearby Sold Comparables
Contact Agent
Listing Provided By
Baird & Warner

