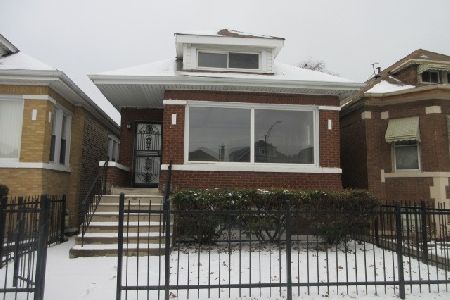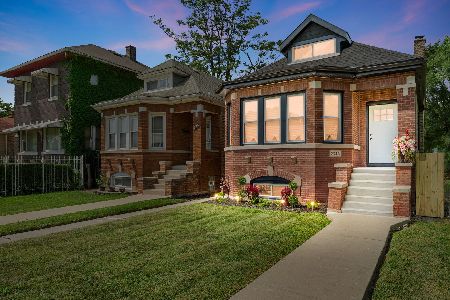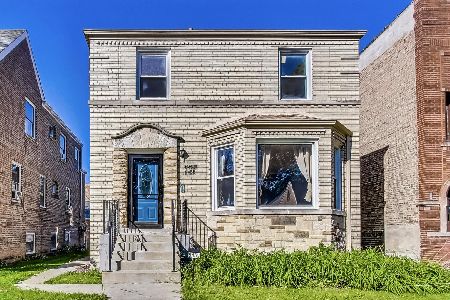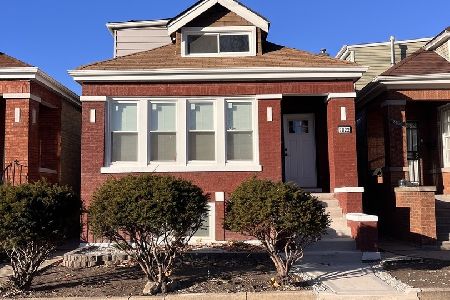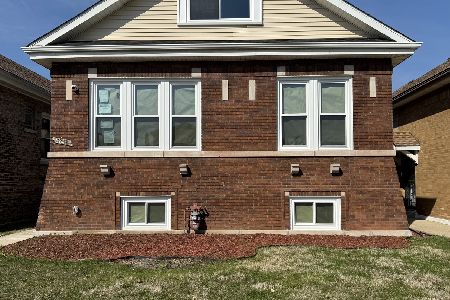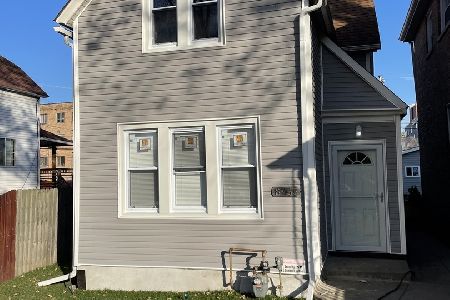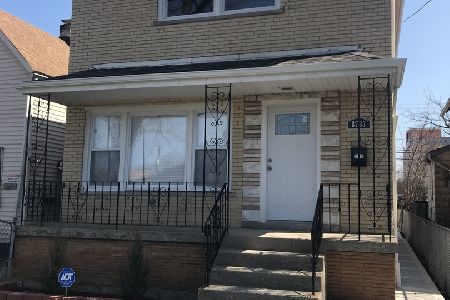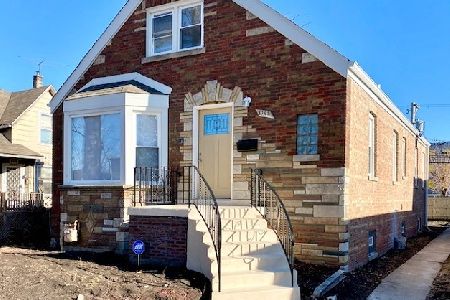8719 Marshfield Avenue, Auburn Gresham, Chicago, Illinois 60620
$165,000
|
Sold
|
|
| Status: | Closed |
| Sqft: | 840 |
| Cost/Sqft: | $190 |
| Beds: | 4 |
| Baths: | 2 |
| Year Built: | 1922 |
| Property Taxes: | $749 |
| Days On Market: | 2011 |
| Lot Size: | 0,11 |
Description
"Lucinda" Sales Consultant Features This "CUTE" Minimalist "RETRO" Chicago Mother-In-Law or Assistant Living Headquarters with Exterior Walk-Out Basement Entrance/Exit. Updates Include: Freshly Painted, Classic Hardwood Flooring, Bathrooms Main/Lower, Gourmet Kitchen, Bluetooth/Manual Gas Range Controls, Detached Double Car Plus Garage, Rear & Alley Entrance. Windows, Furnace, Electric, Air Conditioning, and Finished Walk-Out Basement with Emergency and Full Size Door and Hallway Lockable Exit/Entrance. 2019: Rehab, Floors, Walls, Roof, Garage, Finished Walk-Out Basement. Easy Access to Public Transportation, Shopping, Dining, Schools and Much More. Black Stainless Steel Smart Appliances: Bluetooth Gas Convection Double Oven Range, Dishwasher, Side-By-Side Samsung Refrigerator Energy Star Rated. PLUS: Garbage Disposal and Bluetooth Stainless Steel Exterior Exhaust Range Hood. Marshfield Park Playground Near-by.
Property Specifics
| Single Family | |
| — | |
| Bungalow,Ranch | |
| 1922 | |
| Full,Walkout | |
| METRO CHICAGO | |
| No | |
| 0.11 |
| Cook | |
| Englewood Heights | |
| 0 / Not Applicable | |
| None | |
| Lake Michigan | |
| Public Sewer, Sewer-Storm | |
| 10799296 | |
| 25062060400000 |
Nearby Schools
| NAME: | DISTRICT: | DISTANCE: | |
|---|---|---|---|
|
Grade School
Foster Park Elementary School |
299 | — | |
|
Middle School
Foster Park Elementary School |
299 | Not in DB | |
|
High School
Harlan Community Academy Senior |
299 | Not in DB | |
Property History
| DATE: | EVENT: | PRICE: | SOURCE: |
|---|---|---|---|
| 29 Sep, 2020 | Sold | $165,000 | MRED MLS |
| 6 Aug, 2020 | Under contract | $159,969 | MRED MLS |
| 29 Jul, 2020 | Listed for sale | $159,969 | MRED MLS |
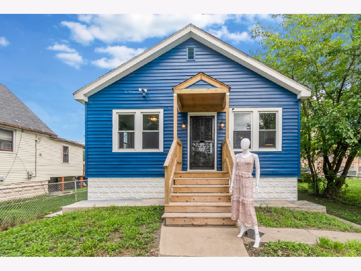
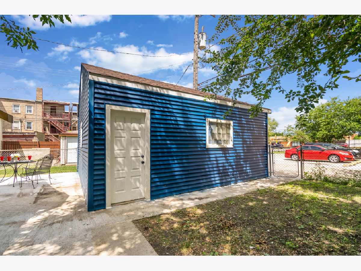
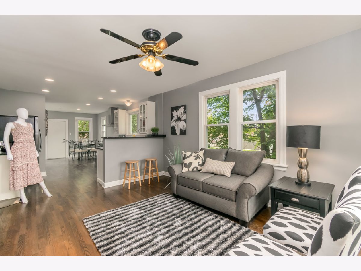
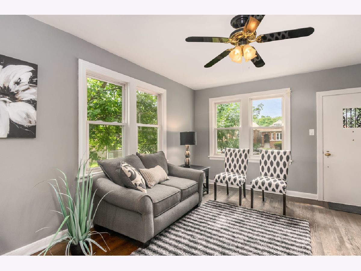
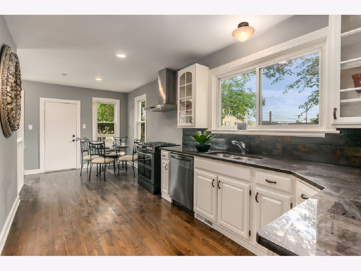
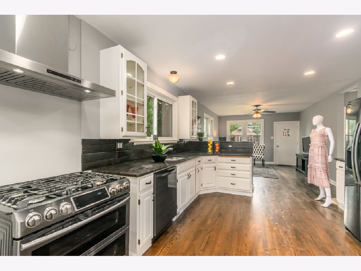
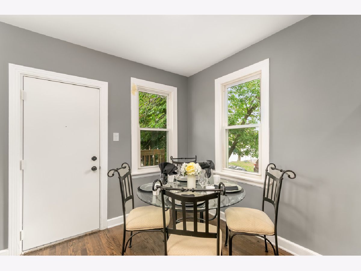
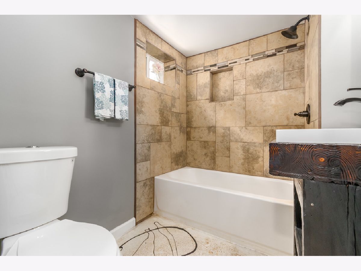
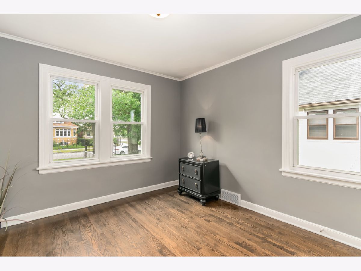
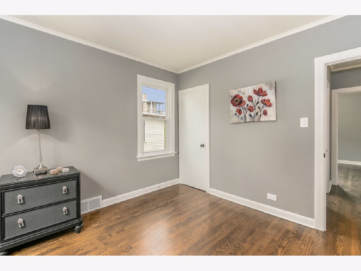
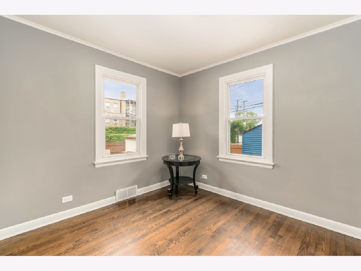
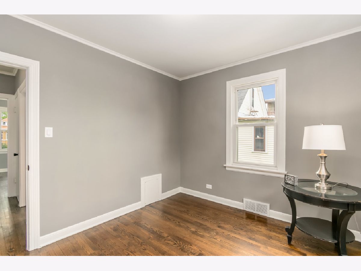
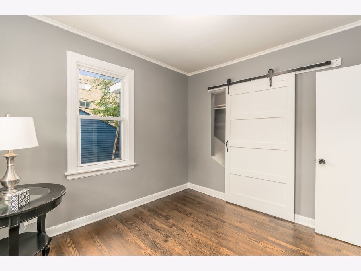
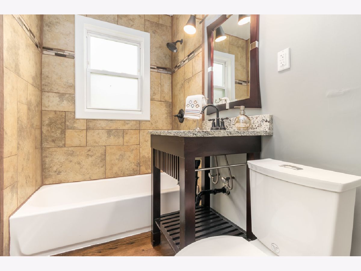
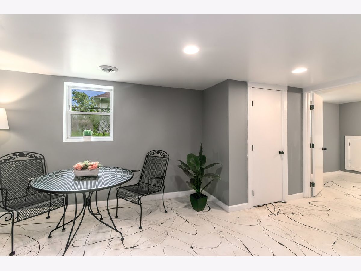
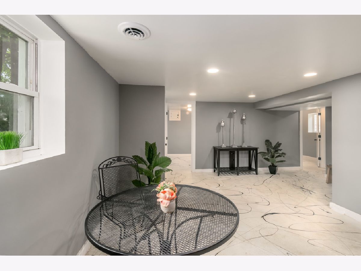
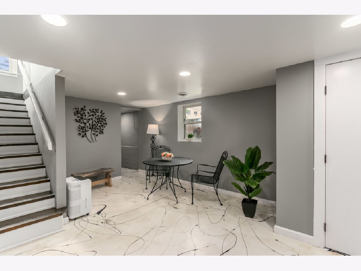
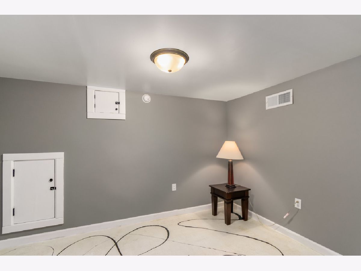
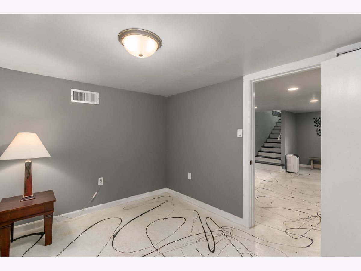
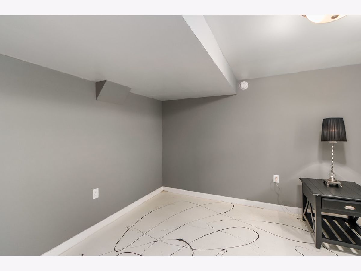
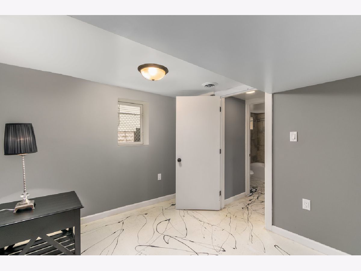
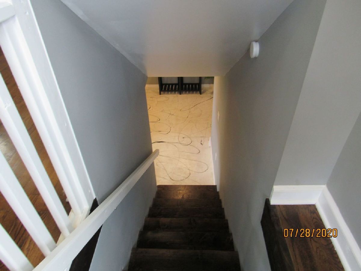
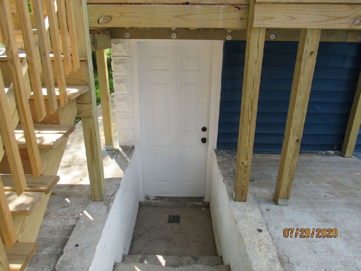
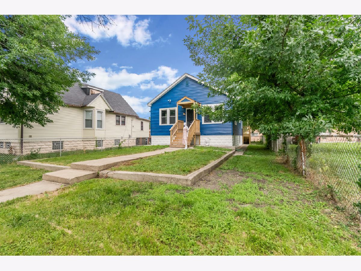
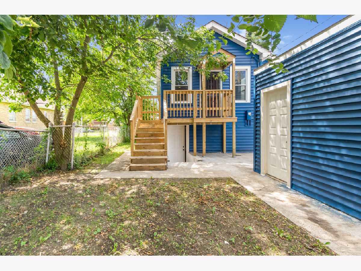
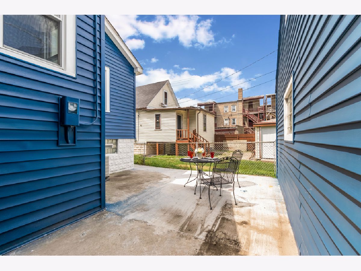
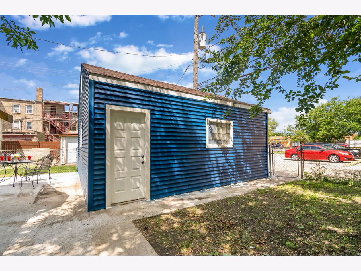
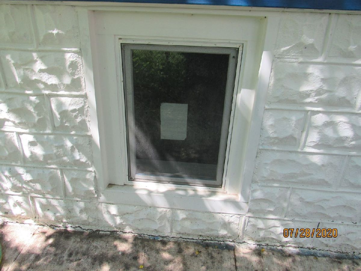
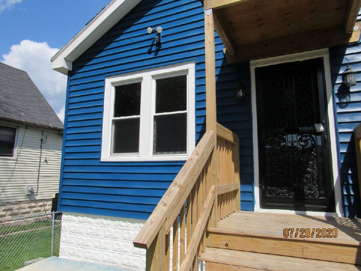
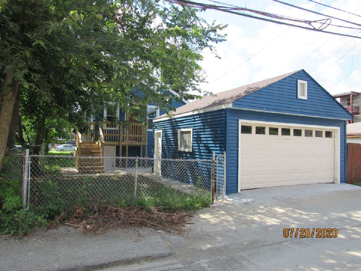
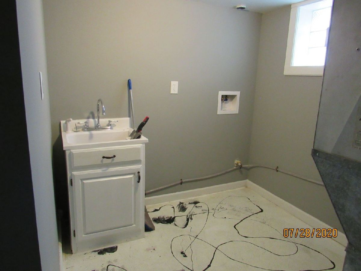
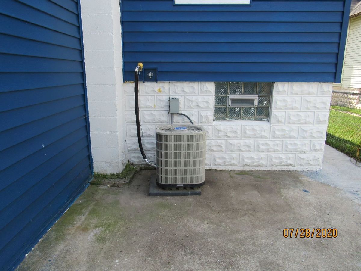
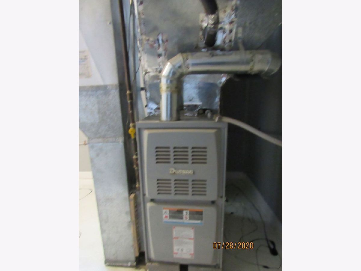
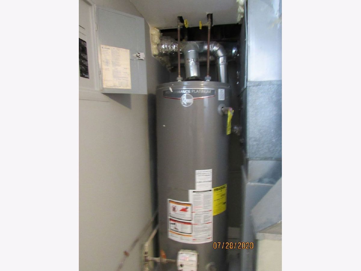
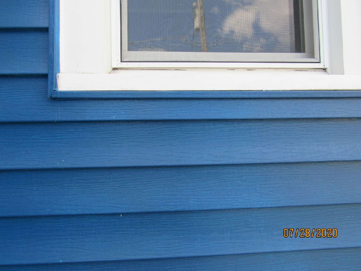
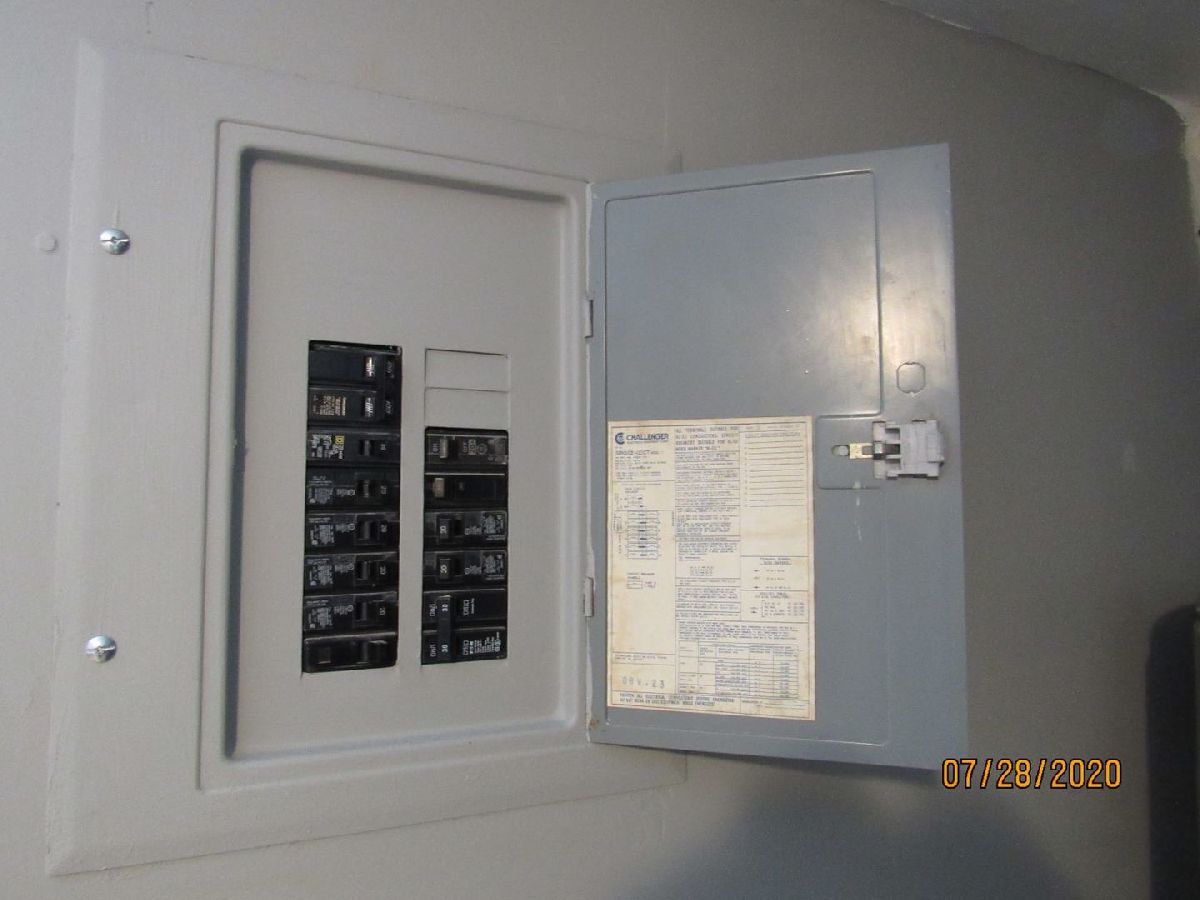
Room Specifics
Total Bedrooms: 4
Bedrooms Above Ground: 4
Bedrooms Below Ground: 0
Dimensions: —
Floor Type: Hardwood
Dimensions: —
Floor Type: Other
Dimensions: —
Floor Type: Other
Full Bathrooms: 2
Bathroom Amenities: —
Bathroom in Basement: 1
Rooms: Utility Room-Lower Level
Basement Description: Finished,Partially Finished
Other Specifics
| 2.5 | |
| Block,Concrete Perimeter | |
| Concrete | |
| Deck, Porch, Storms/Screens | |
| Fenced Yard,Landscaped | |
| 4687 | |
| Full,Unfinished | |
| None | |
| Hardwood Floors, First Floor Bedroom, In-Law Arrangement, First Floor Full Bath | |
| Double Oven, Range, Dishwasher, Refrigerator, Disposal, Range Hood | |
| Not in DB | |
| Park, Curbs, Sidewalks, Street Lights, Street Paved | |
| — | |
| — | |
| — |
Tax History
| Year | Property Taxes |
|---|---|
| 2020 | $749 |
Contact Agent
Nearby Similar Homes
Nearby Sold Comparables
Contact Agent
Listing Provided By
Weichert, Realtors The Home Team


