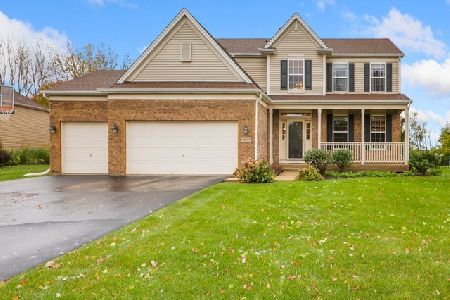872 Bennett Drive, North Aurora, Illinois 60542
$444,000
|
Sold
|
|
| Status: | Closed |
| Sqft: | 2,390 |
| Cost/Sqft: | $178 |
| Beds: | 3 |
| Baths: | 2 |
| Year Built: | 2006 |
| Property Taxes: | $9,999 |
| Days On Market: | 1719 |
| Lot Size: | 0,40 |
Description
Spacious ranch home with open floorplan, situated on a premium private lot...this one is a must see! Newer roof, active radon system, security system and hardwood floors throughout! Gourmet kitchen with granite countertops, backsplash and stainless-steel appliances...Bosch stovetop, hood, microwave and oven unit! Light and bright sunroom! Large family room with floor to ceiling wood burning brick fireplace! Stunning bathrooms completed updated-porcelain tile flooring, high end bath fixtures (Kohler), walk in shower with zero entry! HUGE master with walk in closet, wood organizers and master bath! Full basement waiting for your finishing touches and/or ample storage space! Private yard with patio, Jacuzzi, natural gas grill, firepit, cabana and mature landscaping with 12 evergreens and 8 trees! Epoxy coated garage floor! Quick and easy access to I88 and Aurora Outlet mall! This one won't last long!
Property Specifics
| Single Family | |
| — | |
| Ranch | |
| 2006 | |
| Full | |
| MONROE C | |
| No | |
| 0.4 |
| Kane | |
| Tanner Trails | |
| 45 / Quarterly | |
| Insurance | |
| Public | |
| Public Sewer | |
| 11069799 | |
| 1136277005 |
Nearby Schools
| NAME: | DISTRICT: | DISTANCE: | |
|---|---|---|---|
|
Grade School
Blackberry Creek Elementary Scho |
302 | — | |
|
Middle School
Kaneland Middle School |
302 | Not in DB | |
|
High School
Kaneland High School |
302 | Not in DB | |
Property History
| DATE: | EVENT: | PRICE: | SOURCE: |
|---|---|---|---|
| 29 Apr, 2014 | Sold | $267,500 | MRED MLS |
| 27 Mar, 2014 | Under contract | $289,900 | MRED MLS |
| 5 Mar, 2014 | Listed for sale | $289,900 | MRED MLS |
| 1 Jul, 2021 | Sold | $444,000 | MRED MLS |
| 11 May, 2021 | Under contract | $425,000 | MRED MLS |
| 3 May, 2021 | Listed for sale | $425,000 | MRED MLS |
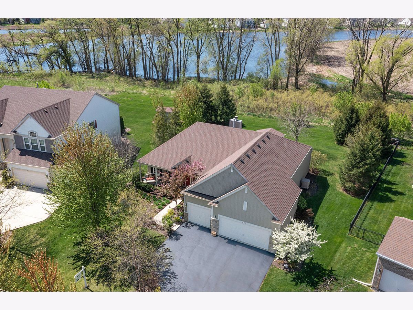
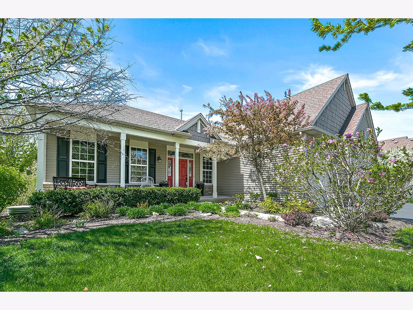
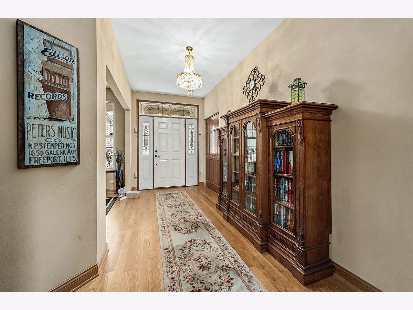
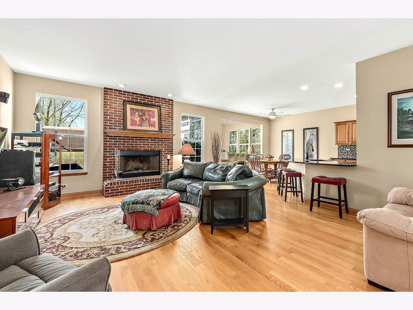
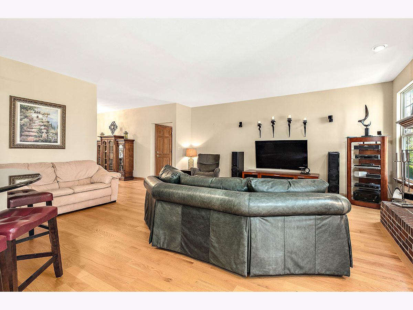
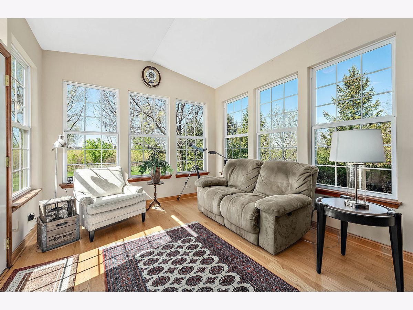
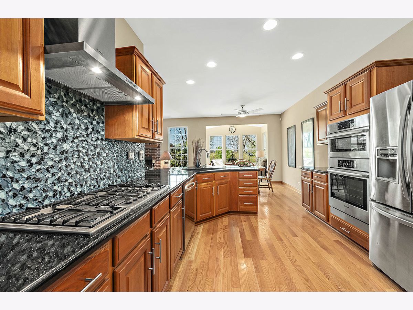
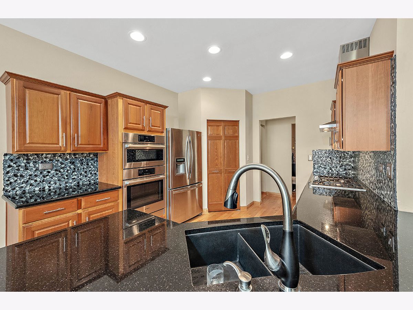
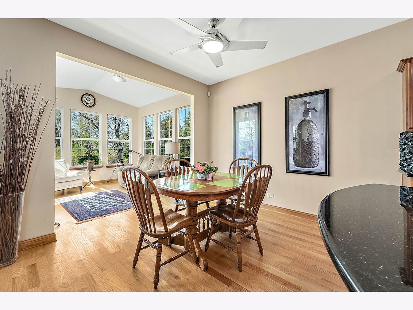
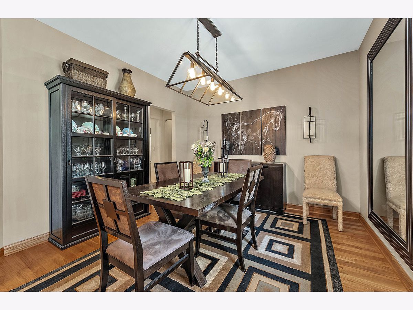
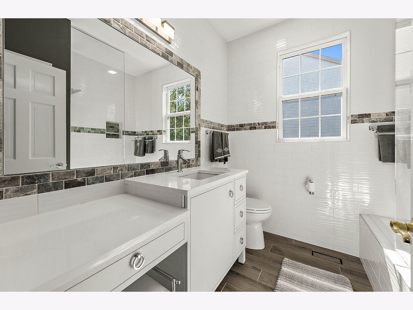
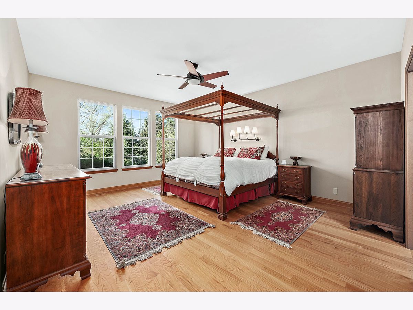
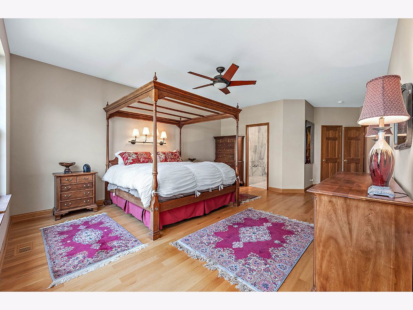
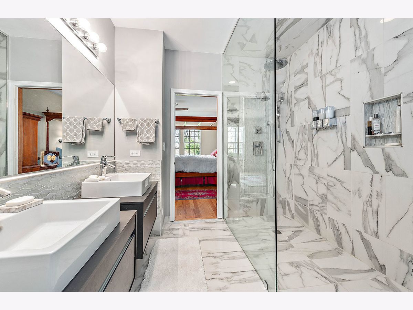
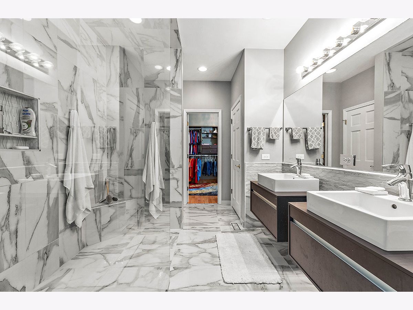
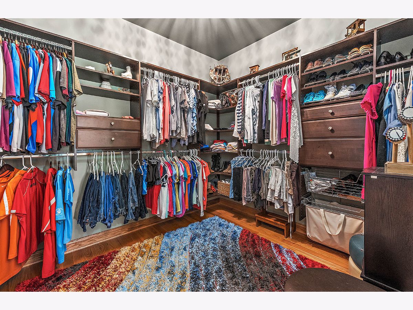
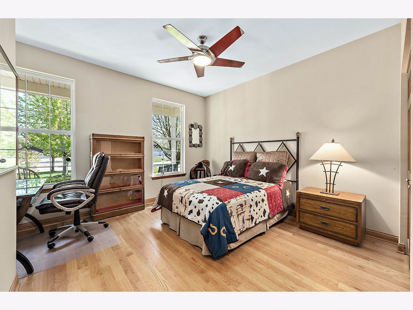
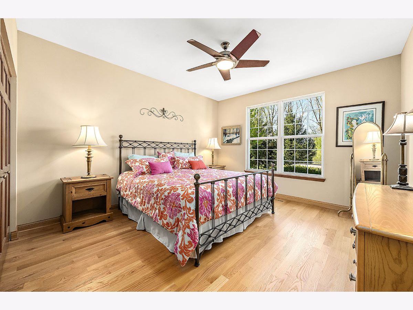
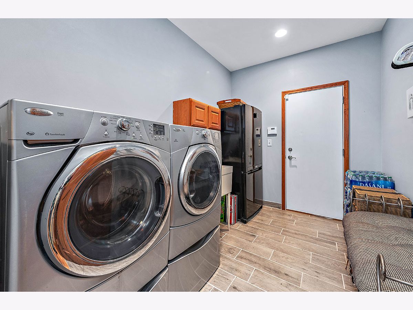
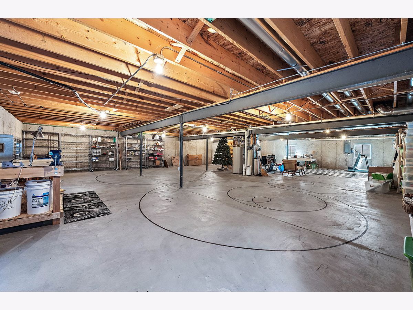
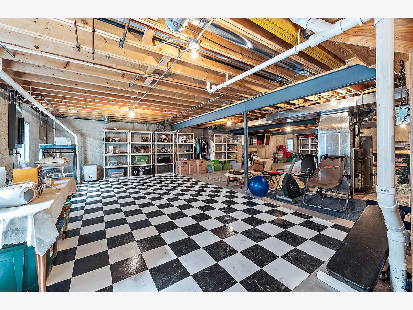
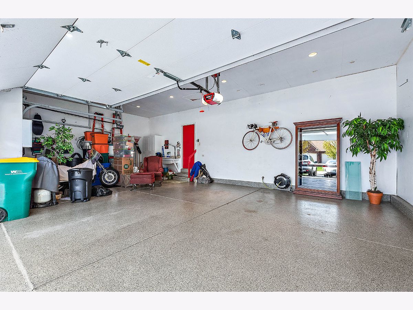
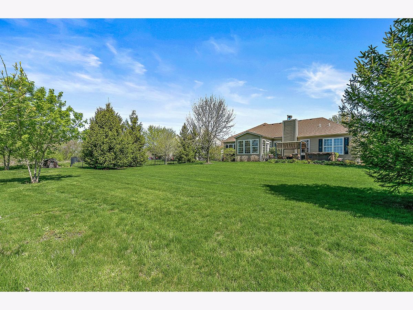
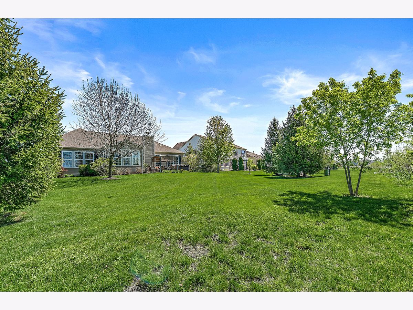
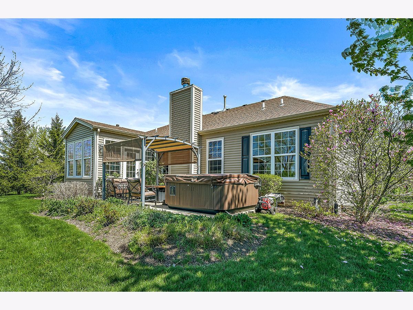
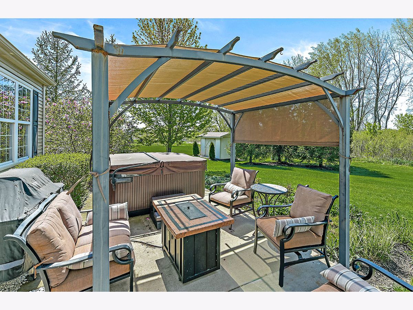
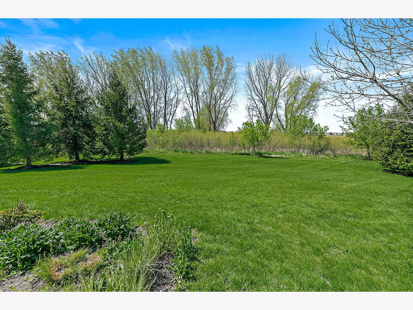
Room Specifics
Total Bedrooms: 3
Bedrooms Above Ground: 3
Bedrooms Below Ground: 0
Dimensions: —
Floor Type: Hardwood
Dimensions: —
Floor Type: Hardwood
Full Bathrooms: 2
Bathroom Amenities: Separate Shower,Double Sink,Soaking Tub
Bathroom in Basement: 0
Rooms: Breakfast Room,Foyer,Sun Room
Basement Description: Unfinished
Other Specifics
| 3 | |
| Concrete Perimeter | |
| Asphalt | |
| Patio | |
| Nature Preserve Adjacent,Landscaped,Mature Trees | |
| 67X184X125X181 | |
| Unfinished | |
| Full | |
| Vaulted/Cathedral Ceilings, Hardwood Floors, First Floor Bedroom, First Floor Laundry, First Floor Full Bath | |
| Double Oven, Microwave, Dishwasher, Refrigerator, Washer, Dryer | |
| Not in DB | |
| Park, Lake, Curbs, Sidewalks, Street Lights, Street Paved | |
| — | |
| — | |
| Wood Burning |
Tax History
| Year | Property Taxes |
|---|---|
| 2014 | $8,422 |
| 2021 | $9,999 |
Contact Agent
Nearby Similar Homes
Nearby Sold Comparables
Contact Agent
Listing Provided By
john greene, Realtor



