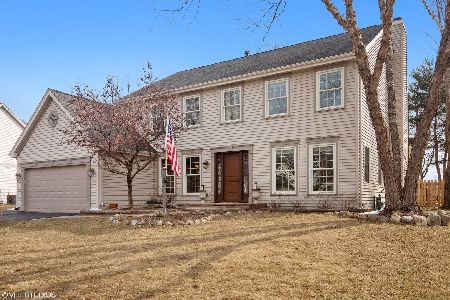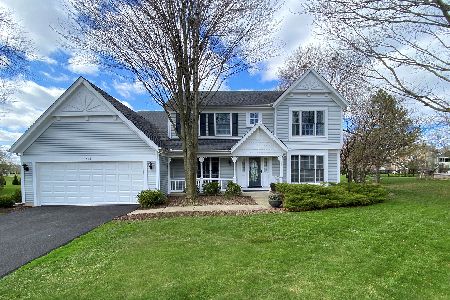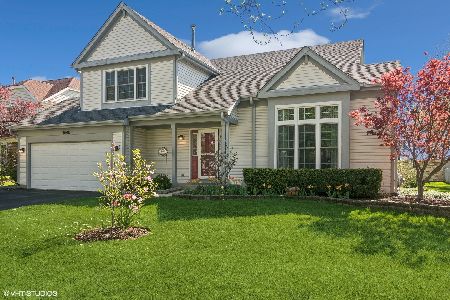872 Broadway Court, Lake Zurich, Illinois 60047
$490,000
|
Sold
|
|
| Status: | Closed |
| Sqft: | 2,788 |
| Cost/Sqft: | $176 |
| Beds: | 4 |
| Baths: | 4 |
| Year Built: | 1989 |
| Property Taxes: | $10,538 |
| Days On Market: | 1575 |
| Lot Size: | 0,30 |
Description
Former Builder's Model in sought after Chestnut Corners boasts solid hardwood flooring thoughout the home, solid oak dual staircase, 2-story foyer, 1st floor office with transom windows, covered front porch, security system, and lawn sprinkler system. The newly remodeled full basement has a 3rd bathroom with shower, wood-laminate flooring, built-in bar area, and a walk-in cedar closet. The kitchen features granite counters, newer stainless steel appliances, center island with cooktop, and east facing breakfast area and window over the sink. The dining room is open to the living room which is currently used to home-school the 4 children. The family room off the eating area has a fireplace with gas logs, built-in shelving and double French doors that open to the freshly repaved brick patio with new firepit! The luxury master bedroom has volume ceilings, 8x10 walk-in closet, and newly updated bath with whirlpool tub, separate shower, dual vanities, and linen closet. The newly updated hallway bath has dual vanities and a tub/shower combo. NEW architectural shingled Roof in 2016! 2nd floor NEW Windows in 2021! Cul-de-sac location and a short walk away from the park, playground, and baseball fields!!
Property Specifics
| Single Family | |
| — | |
| Colonial | |
| 1989 | |
| Full | |
| WEDGEWOOD | |
| No | |
| 0.3 |
| Lake | |
| Chestnut Corners | |
| 0 / Not Applicable | |
| None | |
| Public | |
| Public Sewer | |
| 11235992 | |
| 14271030050000 |
Nearby Schools
| NAME: | DISTRICT: | DISTANCE: | |
|---|---|---|---|
|
Grade School
May Whitney Elementary School |
95 | — | |
|
Middle School
Lake Zurich Middle - S Campus |
95 | Not in DB | |
|
High School
Lake Zurich High School |
95 | Not in DB | |
Property History
| DATE: | EVENT: | PRICE: | SOURCE: |
|---|---|---|---|
| 31 Mar, 2008 | Sold | $405,000 | MRED MLS |
| 22 Feb, 2008 | Under contract | $449,000 | MRED MLS |
| — | Last price change | $464,900 | MRED MLS |
| 13 Apr, 2007 | Listed for sale | $525,000 | MRED MLS |
| 30 Nov, 2021 | Sold | $490,000 | MRED MLS |
| 7 Oct, 2021 | Under contract | $490,000 | MRED MLS |
| 1 Oct, 2021 | Listed for sale | $490,000 | MRED MLS |
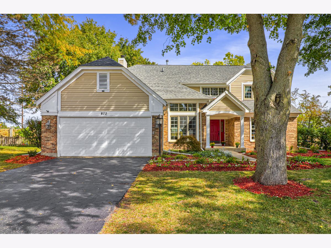
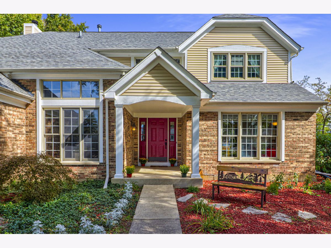
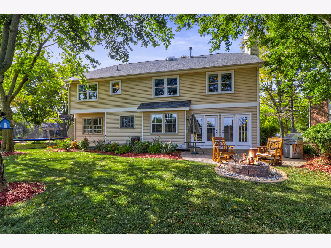
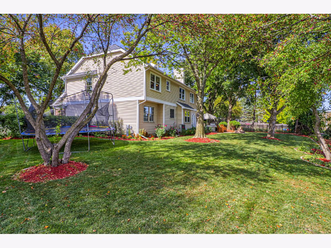
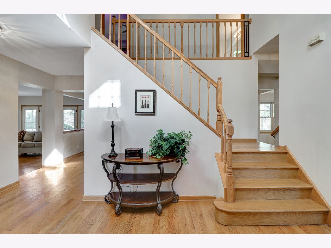
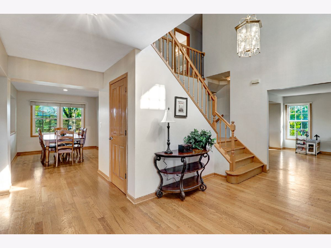
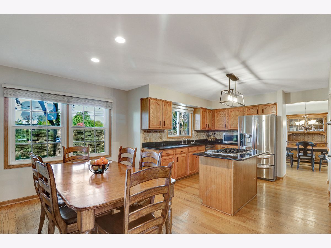
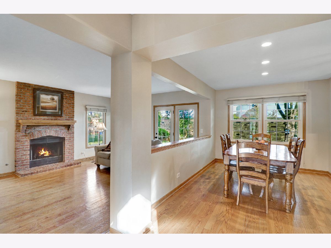
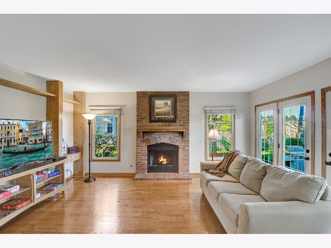
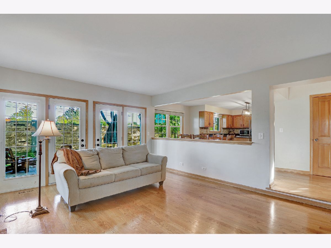
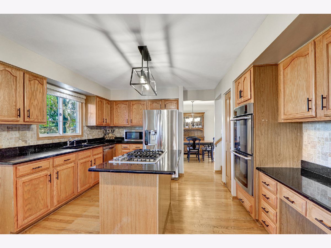
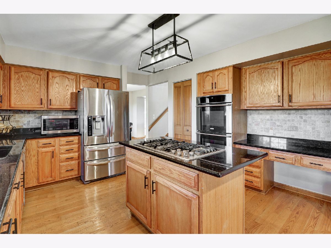
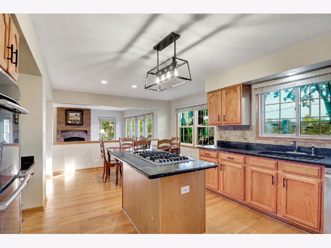
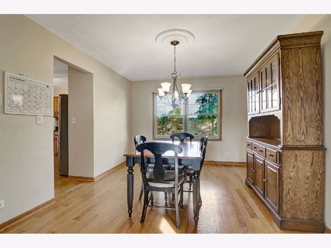
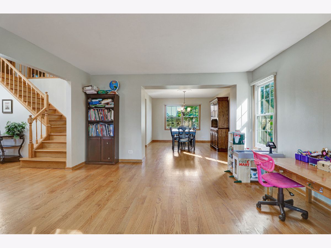
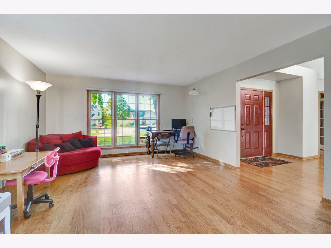
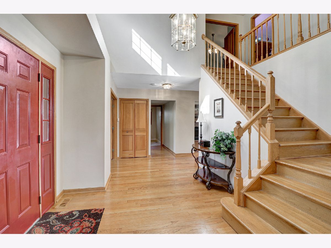
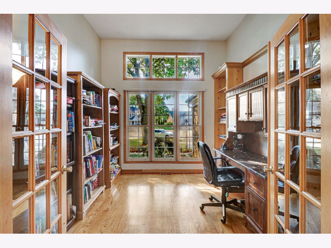
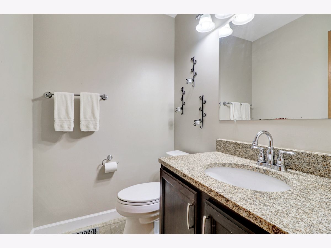
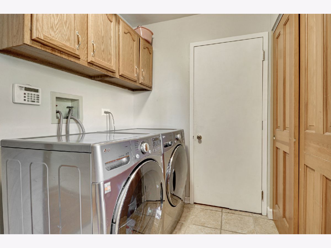
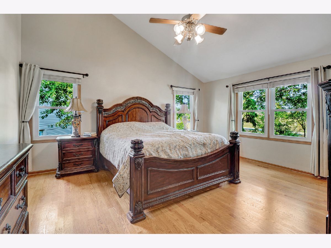
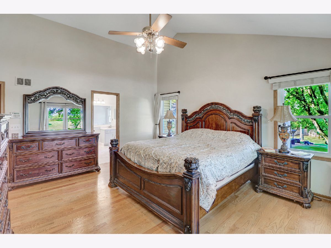
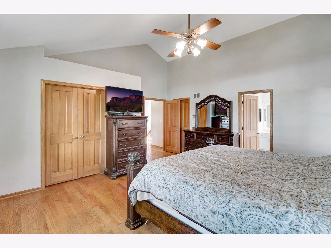
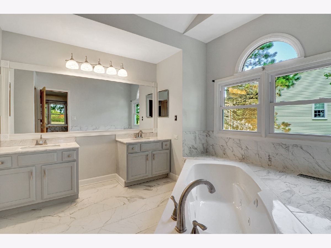
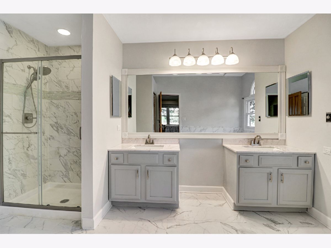
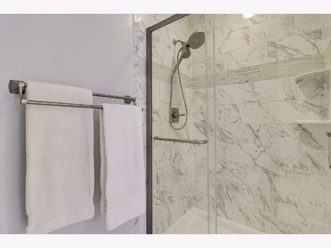
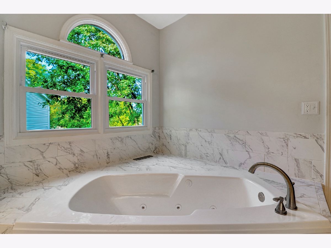
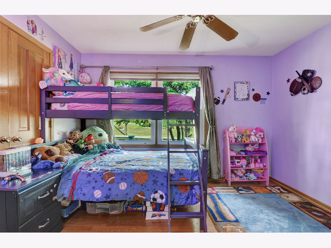
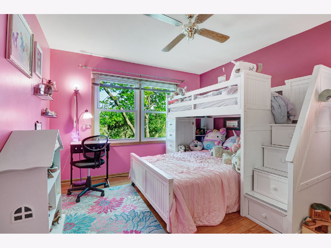
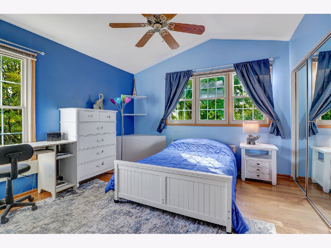
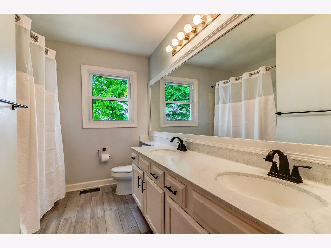
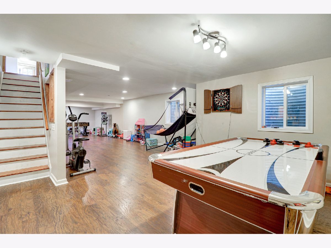
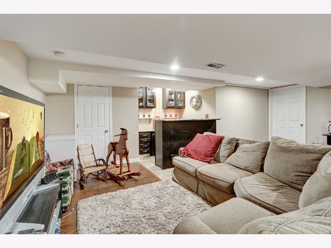

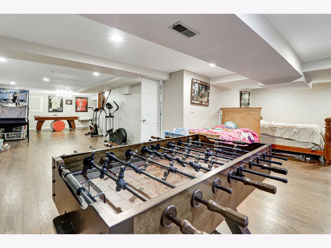

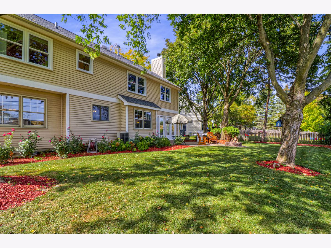
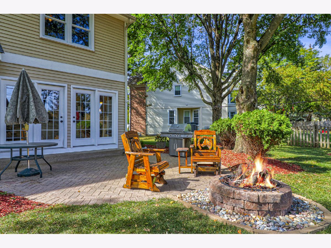
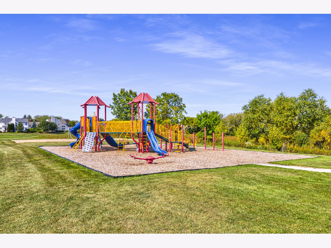
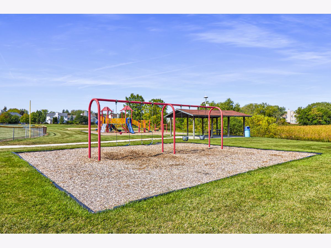
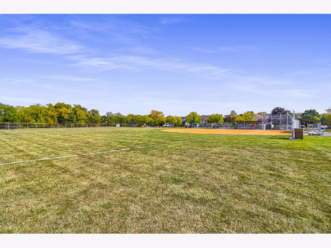
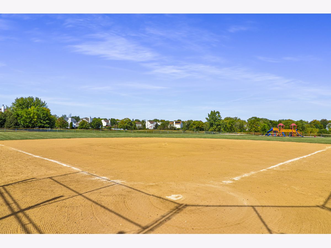
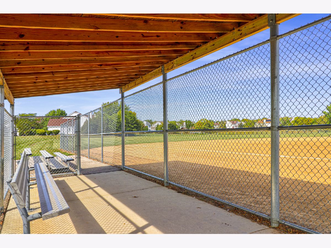
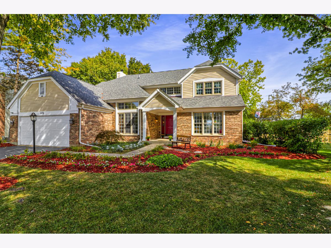
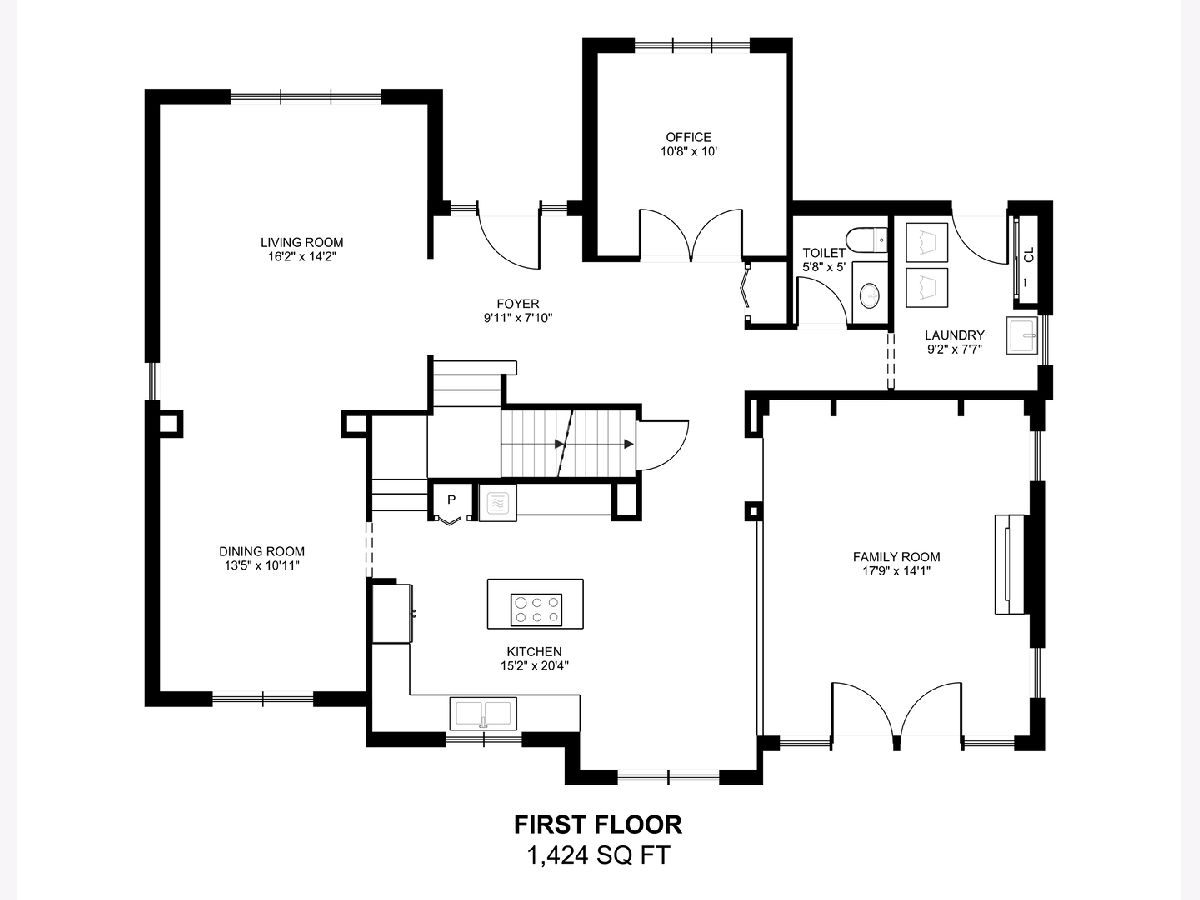
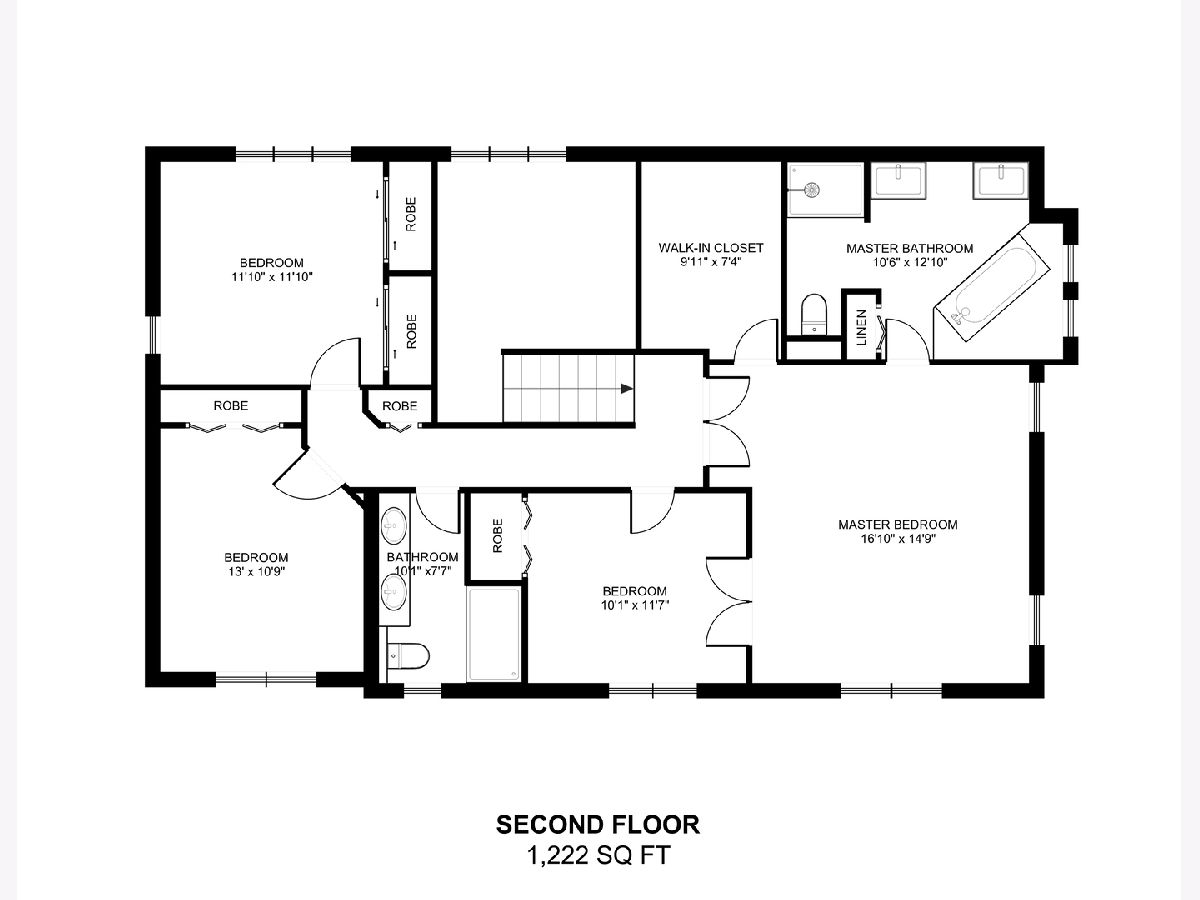
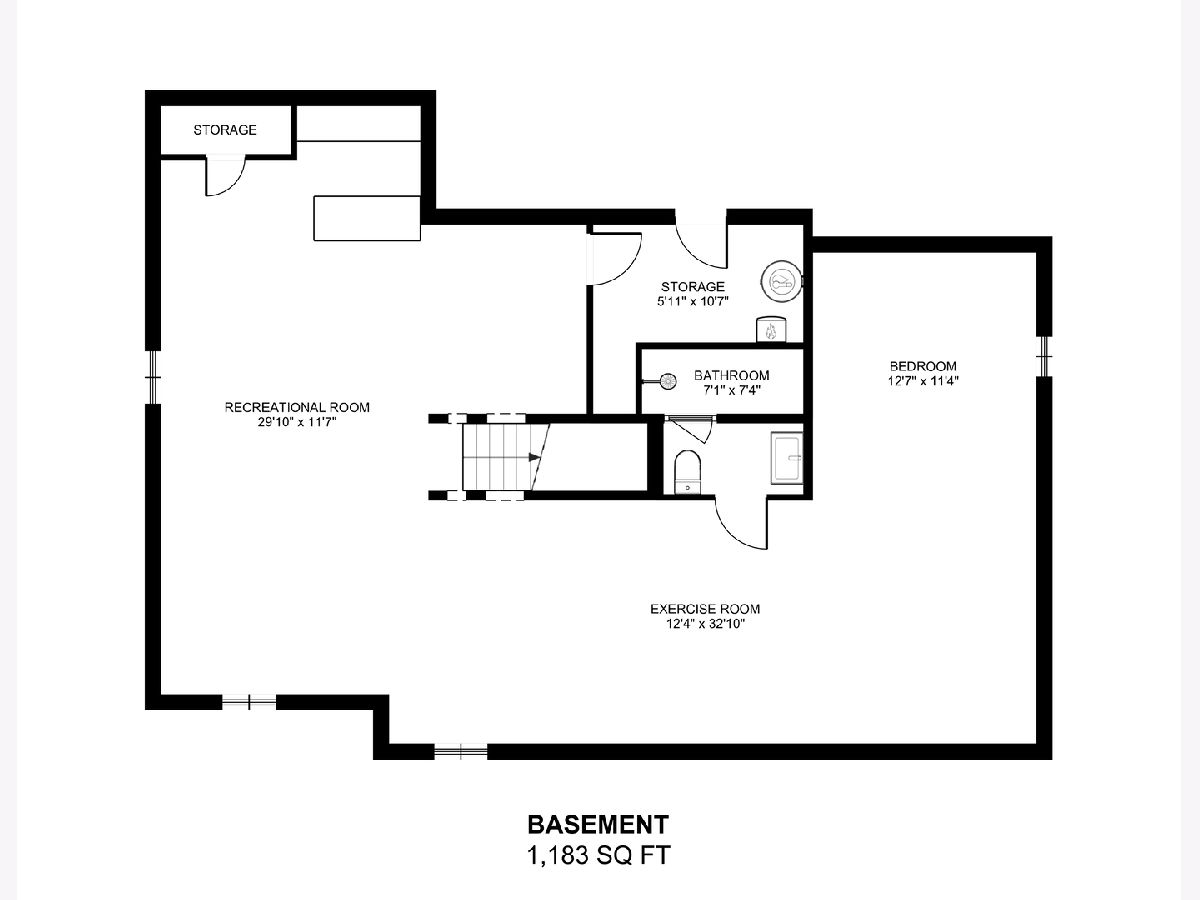
Room Specifics
Total Bedrooms: 4
Bedrooms Above Ground: 4
Bedrooms Below Ground: 0
Dimensions: —
Floor Type: Hardwood
Dimensions: —
Floor Type: Hardwood
Dimensions: —
Floor Type: Hardwood
Full Bathrooms: 4
Bathroom Amenities: Whirlpool,Separate Shower,Double Sink
Bathroom in Basement: 1
Rooms: Eating Area,Office,Foyer,Recreation Room,Walk In Closet
Basement Description: Finished,Rec/Family Area
Other Specifics
| 2 | |
| Concrete Perimeter | |
| Asphalt | |
| Porch, Brick Paver Patio, Fire Pit | |
| Cul-De-Sac | |
| 12902 | |
| — | |
| Full | |
| Vaulted/Cathedral Ceilings, Bar-Dry, Hardwood Floors, First Floor Laundry, Walk-In Closet(s) | |
| Double Oven, Microwave, Dishwasher, Refrigerator, Bar Fridge, Washer, Dryer, Disposal, Stainless Steel Appliance(s), Cooktop, Water Softener, Down Draft, Intercom | |
| Not in DB | |
| Park, Curbs, Sidewalks, Street Lights, Street Paved | |
| — | |
| — | |
| Gas Log, Gas Starter |
Tax History
| Year | Property Taxes |
|---|---|
| 2008 | $9,374 |
| 2021 | $10,538 |
Contact Agent
Nearby Similar Homes
Nearby Sold Comparables
Contact Agent
Listing Provided By
RE/MAX Showcase





