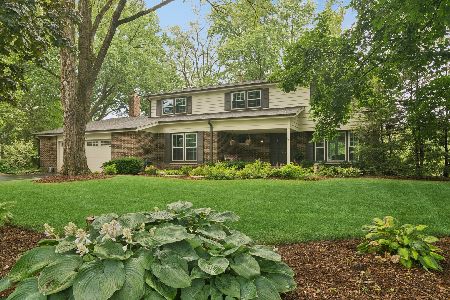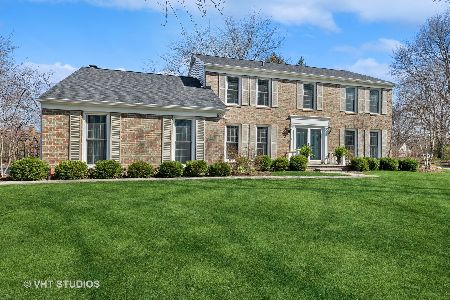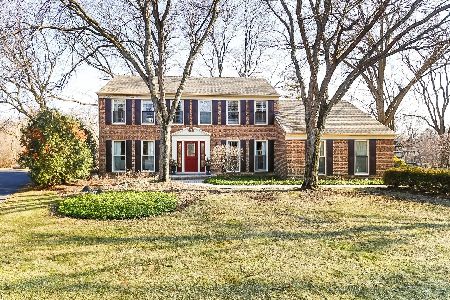872 Georgetowne Lane, Barrington, Illinois 60010
$532,000
|
Sold
|
|
| Status: | Closed |
| Sqft: | 2,704 |
| Cost/Sqft: | $207 |
| Beds: | 3 |
| Baths: | 3 |
| Year Built: | 1977 |
| Property Taxes: | $10,636 |
| Days On Market: | 2078 |
| Lot Size: | 0,33 |
Description
Waterfront property! This beautiful move in ready colonial is situated in a park like setting. Enjoy summers fishing and winters ice skating in your backyard! This home backs to the neighborhood common area which is over 5 acres of open space. This stunning home features crisp white mill-work throughout, hardwood floors galore and a fabulous white and bright kitchen with honed granite counters and a spacious eating area with French doors overlooking the over-sized brick paver patios and lovely gardens. Enjoy the open floor plan that flows from the kitchen into the large family room with built in bookcases, vaulted ceilings and fireplace which lends itself to huge parties and family gatherings. French doors off the family room lead to the private first floor study with vaulted ceiling and a gorgeous view of the pond. The second floor features 3-4 bedrooms (Master sitting room could easily be converted back to the 4th bedroom). This Chippendale community offers low quarterly dues which cover lawn care and snow removal - no lawn mower or snow blower needed! Walk to fabulous Citizens Park which connects to Cuba Marsh trails or to the Barrington Library. Enjoy a walk or bike ride to schools, restaurants, shopping and Metra.
Property Specifics
| Single Family | |
| — | |
| Colonial | |
| 1977 | |
| Partial | |
| — | |
| Yes | |
| 0.33 |
| Lake | |
| Chippendale | |
| 270 / Quarterly | |
| Insurance,Lawn Care,Snow Removal | |
| Public | |
| Public Sewer | |
| 10717182 | |
| 13362010620000 |
Nearby Schools
| NAME: | DISTRICT: | DISTANCE: | |
|---|---|---|---|
|
Grade School
Roslyn Road Elementary School |
220 | — | |
|
Middle School
Barrington Middle School-station |
220 | Not in DB | |
|
High School
Barrington High School |
220 | Not in DB | |
Property History
| DATE: | EVENT: | PRICE: | SOURCE: |
|---|---|---|---|
| 24 Sep, 2020 | Sold | $532,000 | MRED MLS |
| 30 Jul, 2020 | Under contract | $559,000 | MRED MLS |
| — | Last price change | $579,000 | MRED MLS |
| 16 May, 2020 | Listed for sale | $579,000 | MRED MLS |

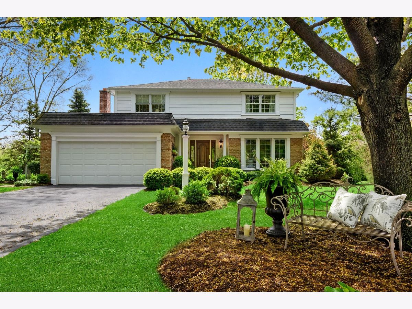
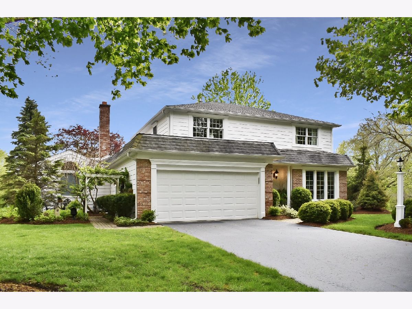
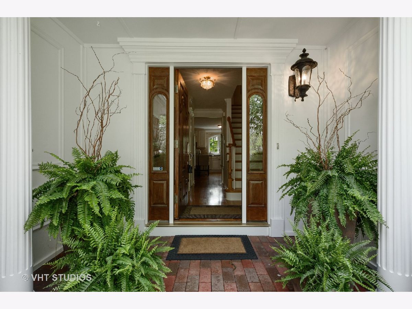
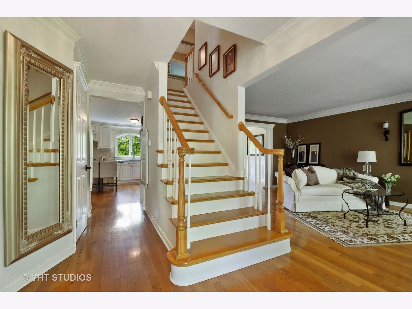
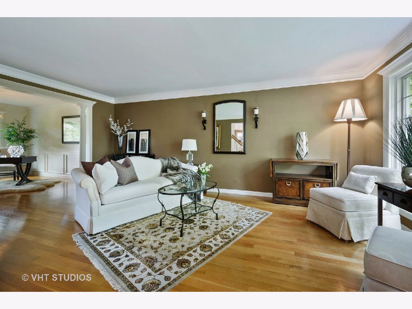
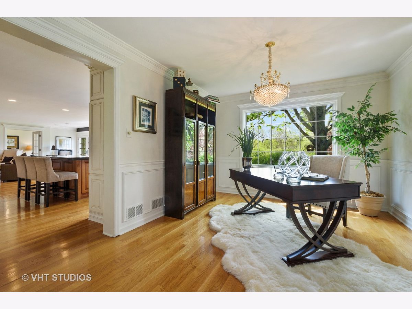
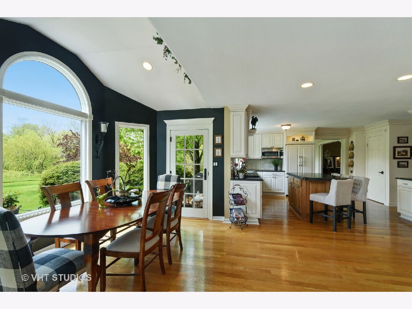
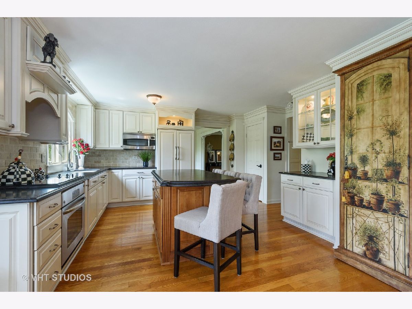
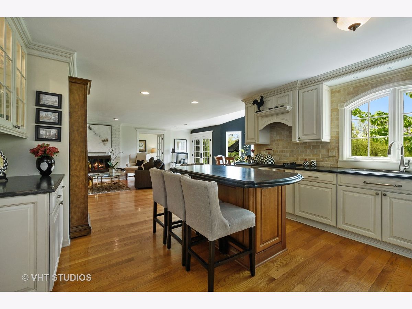
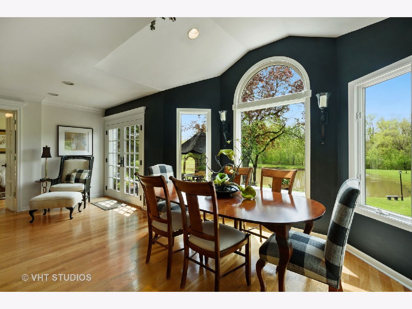
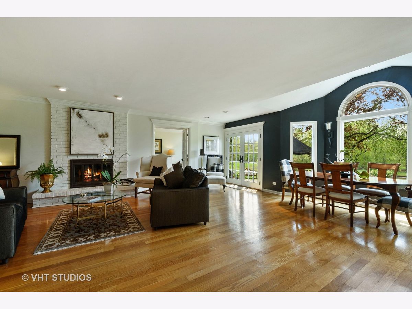
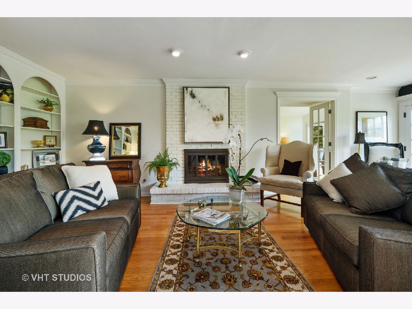
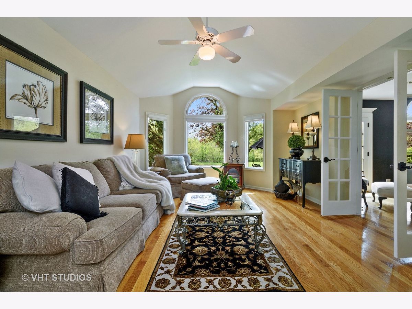
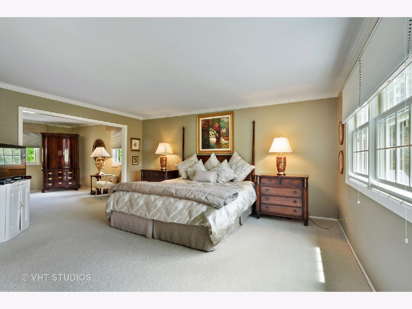
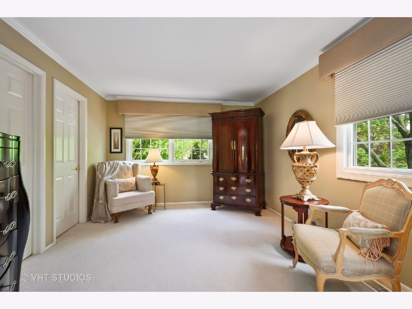
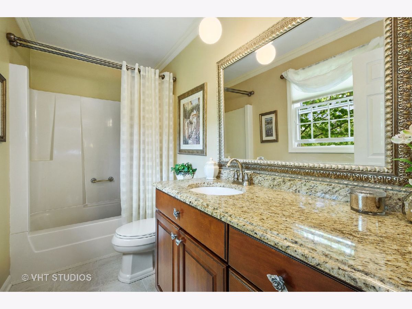
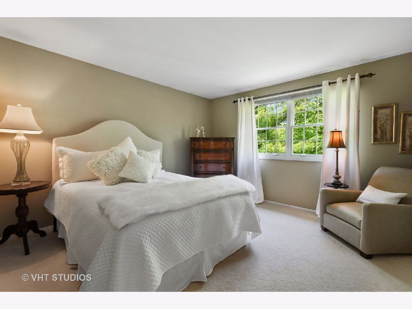
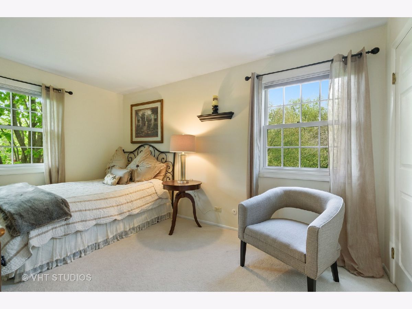
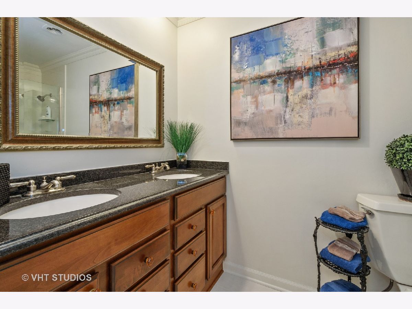
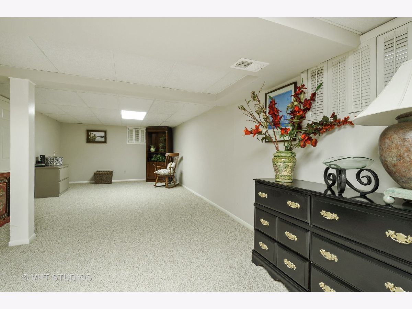
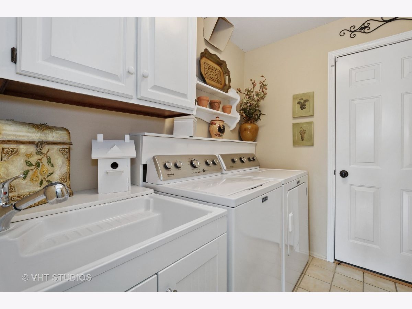
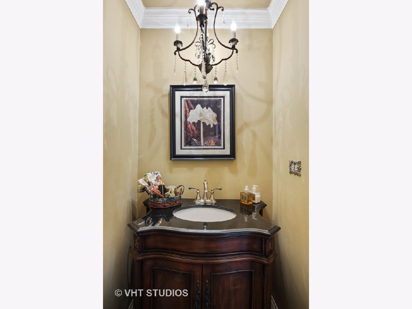
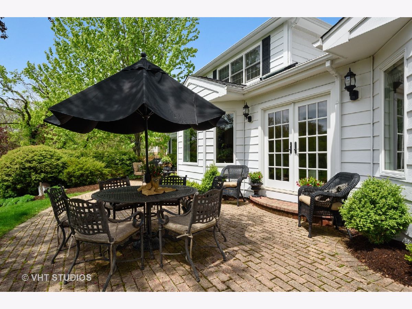
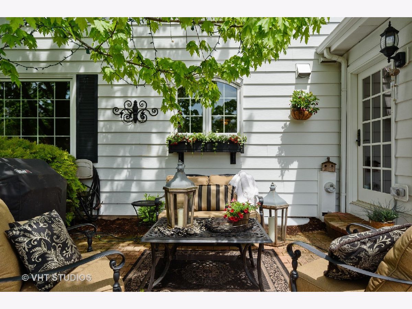
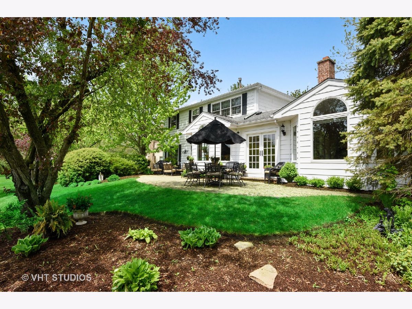
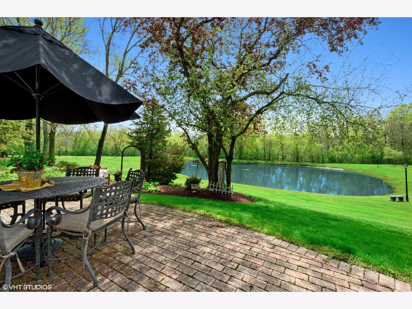
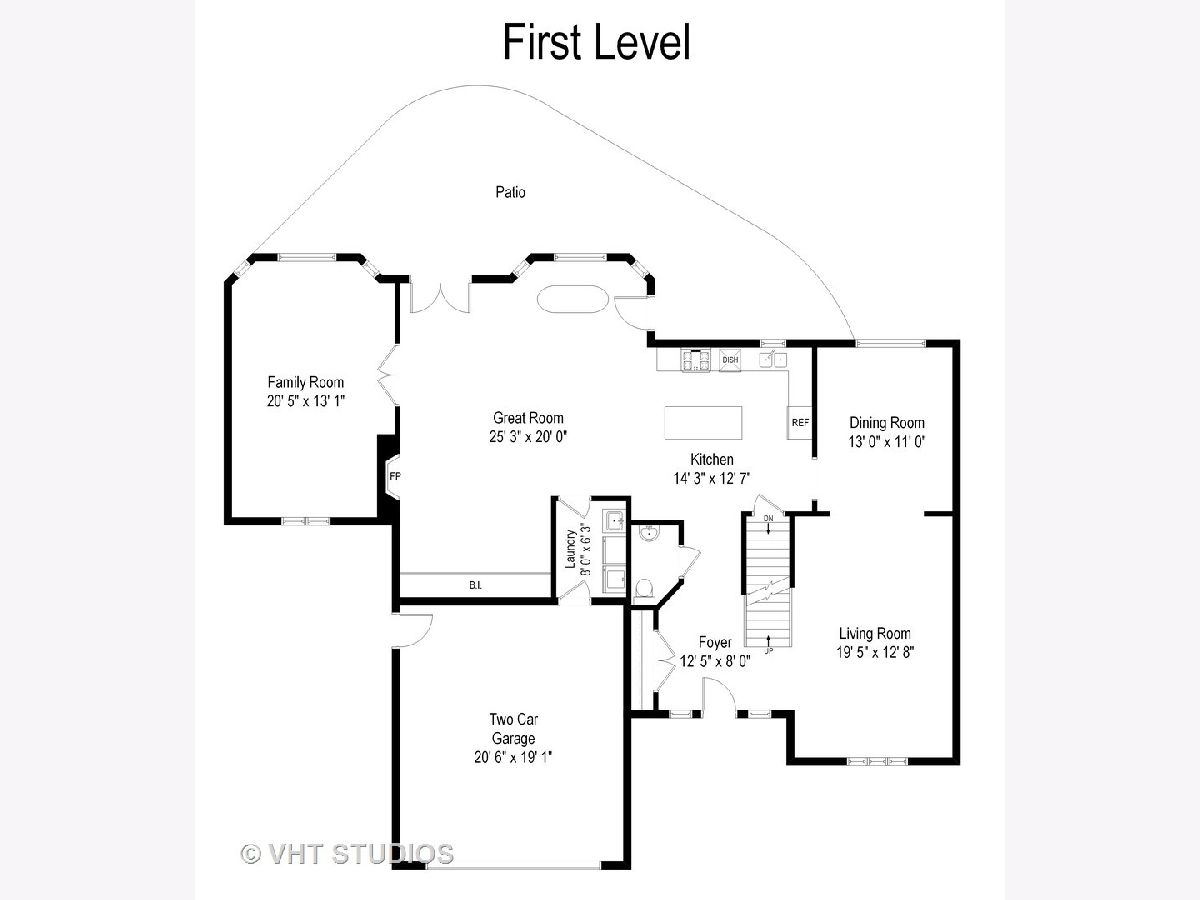
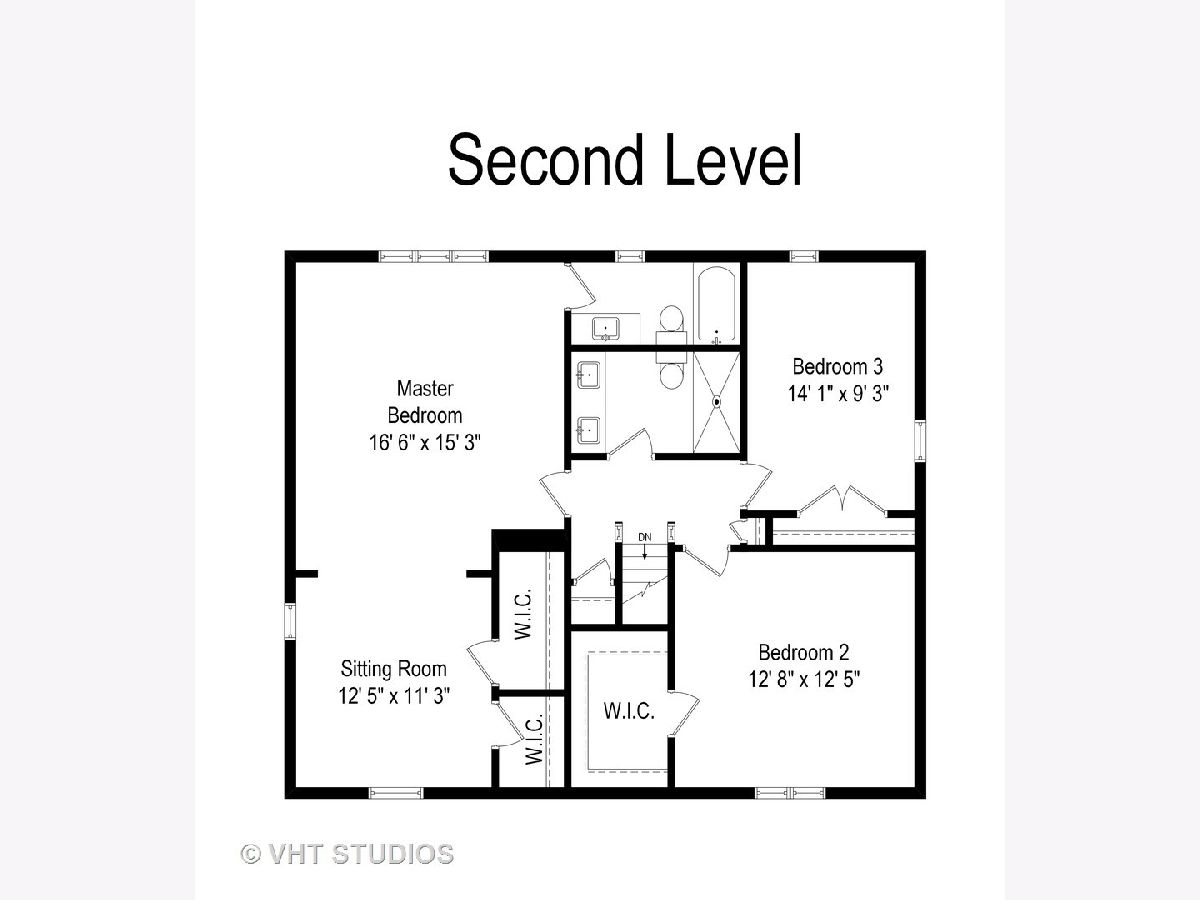
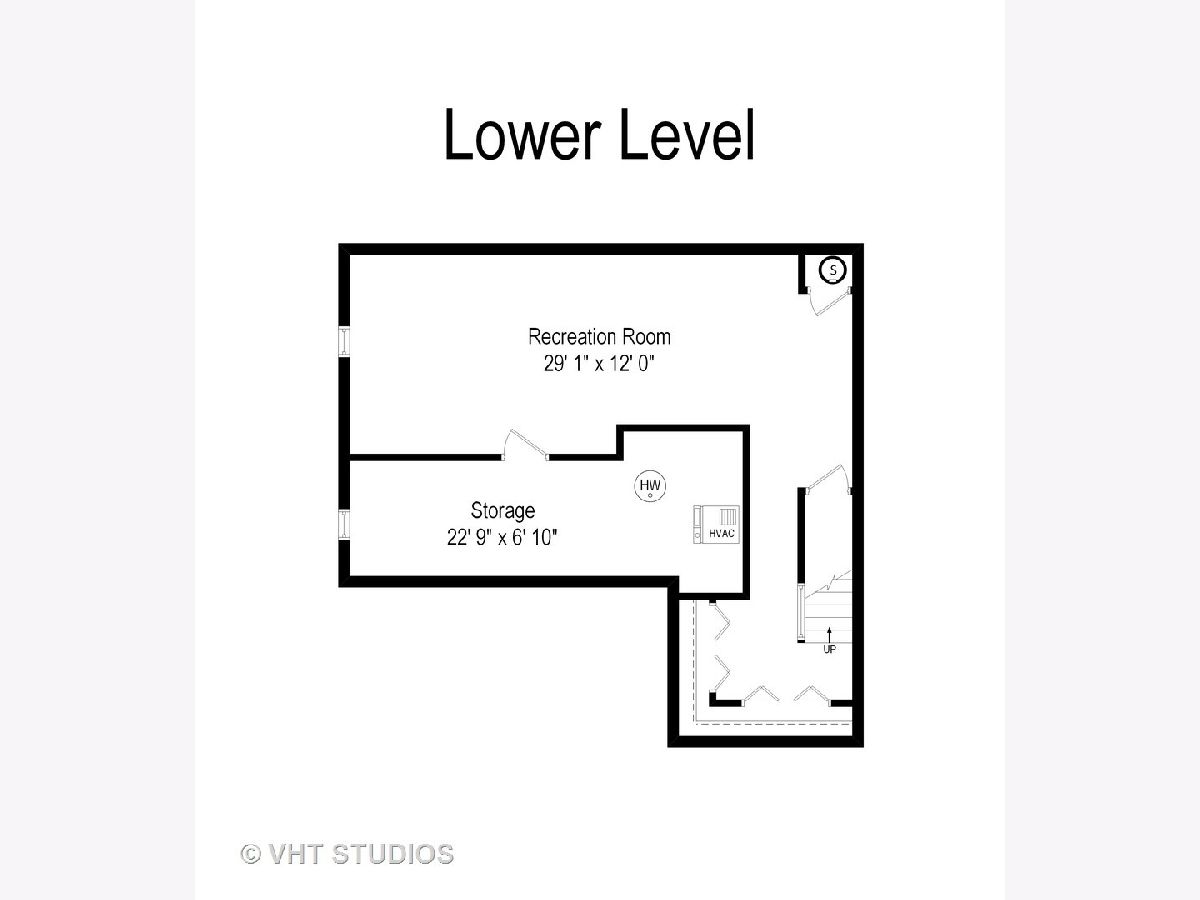
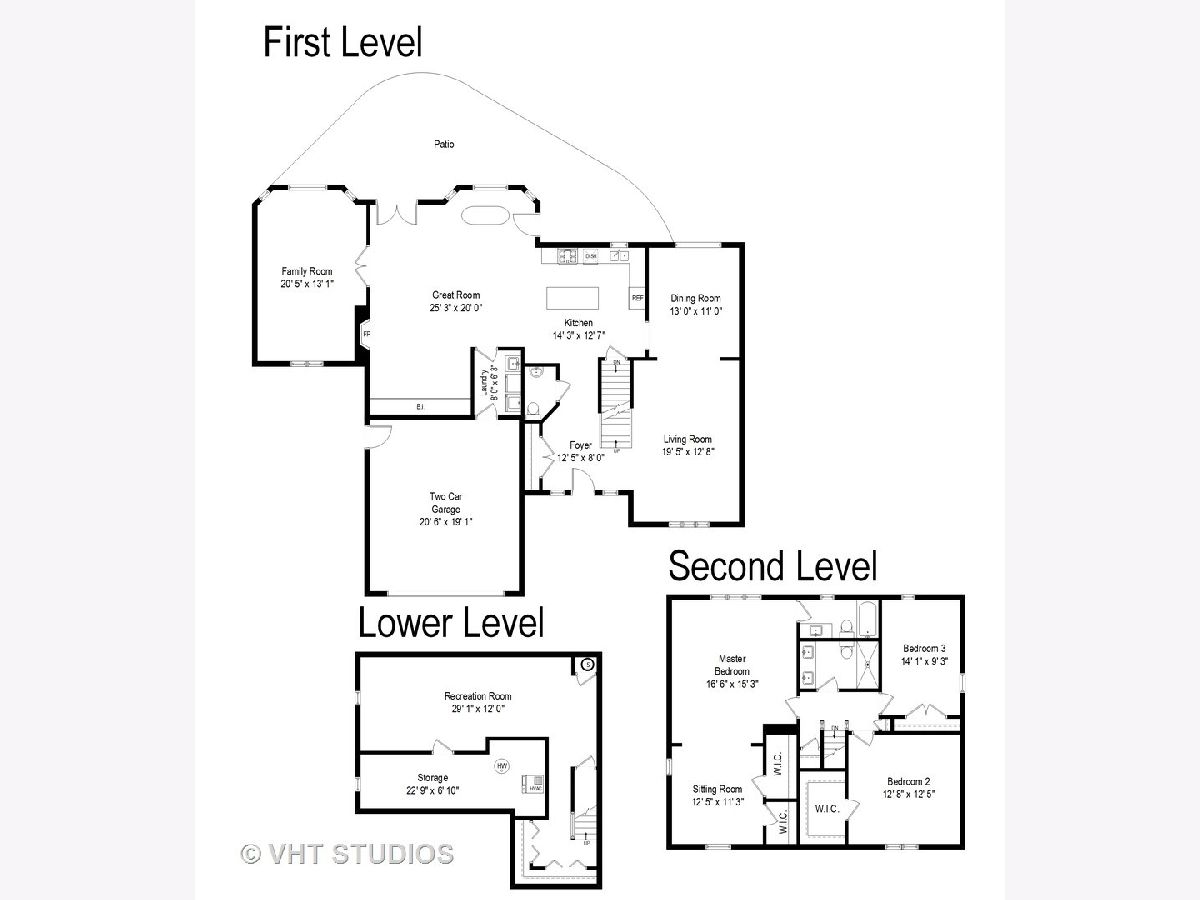
Room Specifics
Total Bedrooms: 3
Bedrooms Above Ground: 3
Bedrooms Below Ground: 0
Dimensions: —
Floor Type: Carpet
Dimensions: —
Floor Type: Carpet
Full Bathrooms: 3
Bathroom Amenities: Double Sink
Bathroom in Basement: 0
Rooms: Great Room,Recreation Room,Sitting Room,Foyer
Basement Description: Partially Finished
Other Specifics
| 2 | |
| Concrete Perimeter | |
| Asphalt | |
| Brick Paver Patio | |
| Cul-De-Sac,Landscaped | |
| 39X37X52X103X120X120 | |
| — | |
| Full | |
| Vaulted/Cathedral Ceilings, Hardwood Floors, First Floor Laundry, Walk-In Closet(s) | |
| Range, Microwave, Dishwasher, Refrigerator, Washer, Dryer, Disposal, Range Hood | |
| Not in DB | |
| Park, Lake, Street Lights | |
| — | |
| — | |
| Attached Fireplace Doors/Screen, Gas Log, Gas Starter |
Tax History
| Year | Property Taxes |
|---|---|
| 2020 | $10,636 |
Contact Agent
Nearby Similar Homes
Nearby Sold Comparables
Contact Agent
Listing Provided By
@properties


