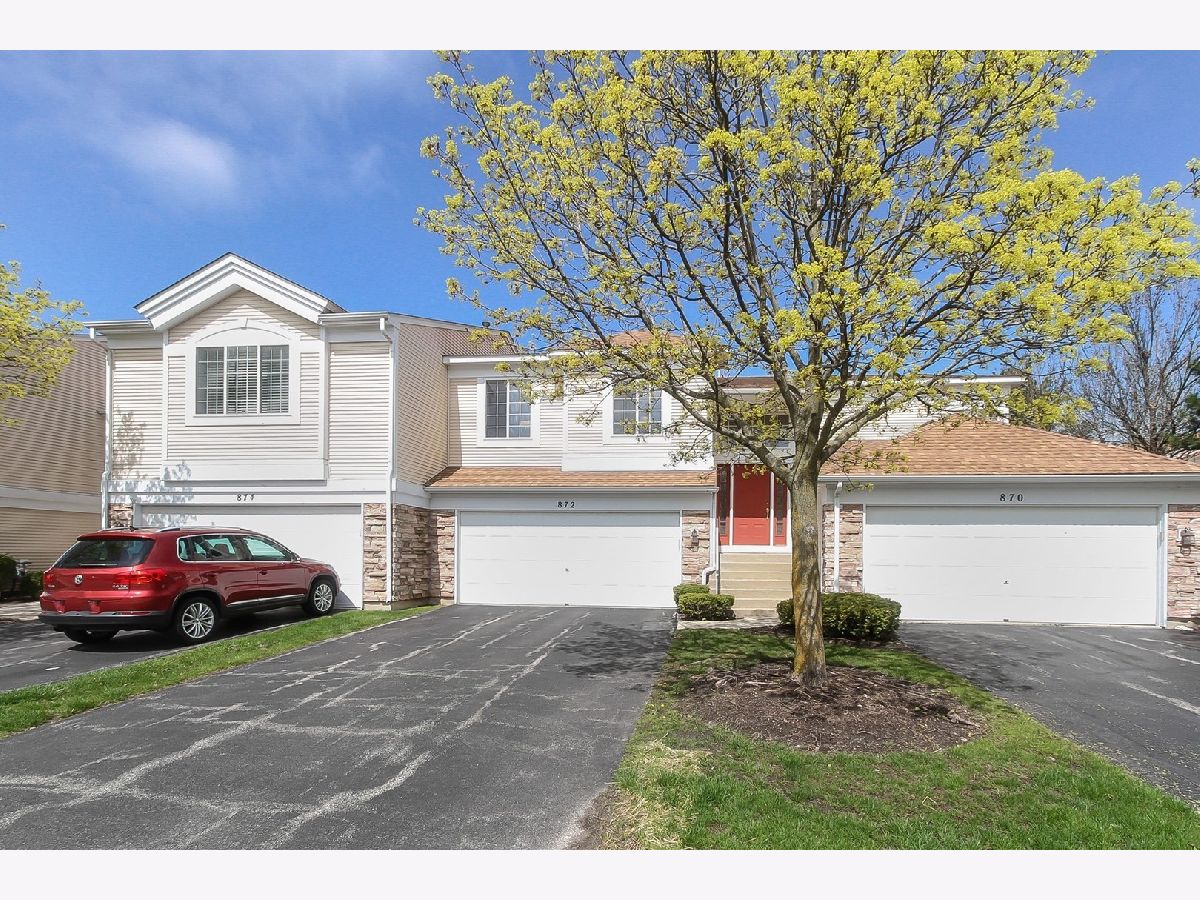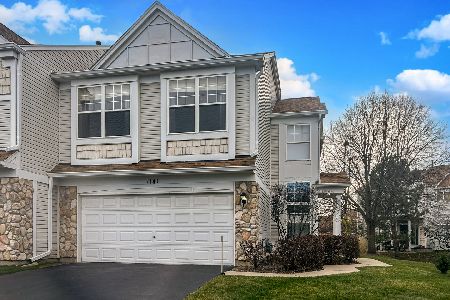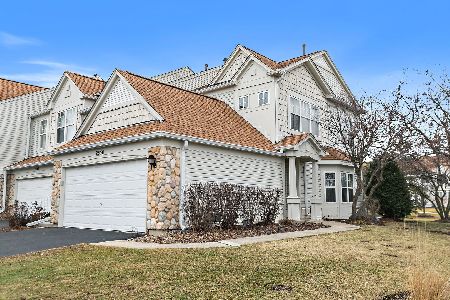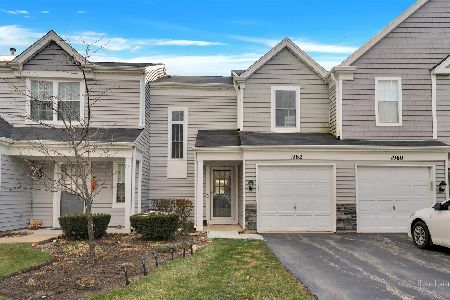872 Mesa Drive, Elgin, Illinois 60123
$230,000
|
Sold
|
|
| Status: | Closed |
| Sqft: | 1,600 |
| Cost/Sqft: | $138 |
| Beds: | 3 |
| Baths: | 2 |
| Year Built: | 1996 |
| Property Taxes: | $4,140 |
| Days On Market: | 1361 |
| Lot Size: | 0,00 |
Description
This bright, spacious home offers 3 bedrooms and 2 full baths. The generous living room has a cozy fireplace and beautiful hardwood floors. There's a separate dining room and a large kitchen with stainless appliances. Sliders from the kitchen lead to the spacious deck with plenty of room to relax and enjoy the outdoors. The large owner's suite has a vaulted ceiling, walk in closet and private bath with a shower, separate tub and double sinks. The home has been freshly painted and has new carpet on the stairs. The home also features newer bamboo flooring and appliances. Conveniently located off the Randall Rd. corridor for easy access to everything you need. Nothing to do here but move in and enjoy!
Property Specifics
| Condos/Townhomes | |
| 2 | |
| — | |
| 1996 | |
| — | |
| — | |
| No | |
| — |
| Kane | |
| Sierra Ridge | |
| 222 / Monthly | |
| — | |
| — | |
| — | |
| 11395706 | |
| 0628176052 |
Nearby Schools
| NAME: | DISTRICT: | DISTANCE: | |
|---|---|---|---|
|
Grade School
Otter Creek Elementary School |
46 | — | |
|
Middle School
Abbott Middle School |
46 | Not in DB | |
|
High School
South Elgin High School |
46 | Not in DB | |
Property History
| DATE: | EVENT: | PRICE: | SOURCE: |
|---|---|---|---|
| 3 Jun, 2022 | Sold | $230,000 | MRED MLS |
| 8 May, 2022 | Under contract | $220,000 | MRED MLS |
| 5 May, 2022 | Listed for sale | $220,000 | MRED MLS |

Room Specifics
Total Bedrooms: 3
Bedrooms Above Ground: 3
Bedrooms Below Ground: 0
Dimensions: —
Floor Type: —
Dimensions: —
Floor Type: —
Full Bathrooms: 2
Bathroom Amenities: Separate Shower,Double Sink
Bathroom in Basement: —
Rooms: —
Basement Description: None
Other Specifics
| 2 | |
| — | |
| — | |
| — | |
| — | |
| COMMON | |
| — | |
| — | |
| — | |
| — | |
| Not in DB | |
| — | |
| — | |
| — | |
| — |
Tax History
| Year | Property Taxes |
|---|---|
| 2022 | $4,140 |
Contact Agent
Nearby Similar Homes
Nearby Sold Comparables
Contact Agent
Listing Provided By
Premier Living Properties






