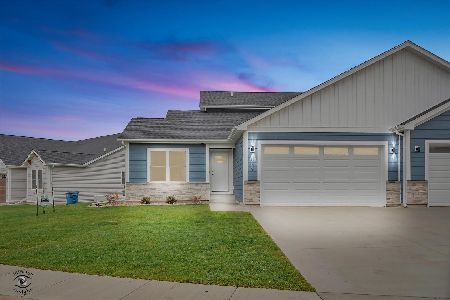872 Pheasant Run, Bourbonnais, Illinois 60914
$254,500
|
Sold
|
|
| Status: | Closed |
| Sqft: | 1,692 |
| Cost/Sqft: | $154 |
| Beds: | 3 |
| Baths: | 4 |
| Year Built: | 2006 |
| Property Taxes: | $4,290 |
| Days On Market: | 2367 |
| Lot Size: | 0,00 |
Description
Great balls of fire! Just what you want, and close to LaGrange Road, and I57, schools and shopping. Yet, sitting on the 16x20 patio with natures own fencing is like being alone in the country. 3 bedrooms, 3 baths and main level powder room, main level master ensuite, quality new quartz counters in striking black/white kitchen, and cultured marble top in bath vanity, custom plantation shutters in dining and LR. Up the hardwood stairway to 2 ample BRs with Jack n Jill bath, cellular window treatments and carpet on the floors. Another set of HW steps take you to finished basement, a wet bar area all set on travertine tile. Sit back and enjoy a movie on the big screen. Storage area is set for crafts.You may rather relax on the 20x16 patio under the remote controlled Sunsetter awning amidst the many flowers, bushes and trees bordered with poured concrete landscape edging. The storage shed has electricity with lights and outlets. Not to forget the tidiest garage ever-with sealed floor.
Property Specifics
| Condos/Townhomes | |
| 2 | |
| — | |
| 2006 | |
| Full | |
| — | |
| No | |
| — |
| Kankakee | |
| Meadowbrook | |
| 0 / Monthly | |
| None | |
| Public | |
| Public Sewer, Sewer-Storm | |
| 10470119 | |
| 17090718000800 |
Property History
| DATE: | EVENT: | PRICE: | SOURCE: |
|---|---|---|---|
| 4 Sep, 2007 | Sold | $193,500 | MRED MLS |
| 19 Jun, 2007 | Under contract | $199,900 | MRED MLS |
| 24 Apr, 2007 | Listed for sale | $199,900 | MRED MLS |
| 26 Sep, 2019 | Sold | $254,500 | MRED MLS |
| 30 Aug, 2019 | Under contract | $259,999 | MRED MLS |
| 31 Jul, 2019 | Listed for sale | $259,999 | MRED MLS |
Room Specifics
Total Bedrooms: 3
Bedrooms Above Ground: 3
Bedrooms Below Ground: 0
Dimensions: —
Floor Type: Carpet
Dimensions: —
Floor Type: Carpet
Full Bathrooms: 4
Bathroom Amenities: Whirlpool,Separate Shower,Double Sink
Bathroom in Basement: 1
Rooms: Storage
Basement Description: Finished,Egress Window
Other Specifics
| 2 | |
| Concrete Perimeter | |
| Concrete | |
| Patio, Storms/Screens | |
| Irregular Lot,Landscaped | |
| 71X147X31X168X30 | |
| — | |
| Full | |
| Vaulted/Cathedral Ceilings, Hardwood Floors, First Floor Bedroom, First Floor Laundry, First Floor Full Bath, Storage | |
| Range, Microwave, Dishwasher, Refrigerator, Disposal, Stainless Steel Appliance(s) | |
| Not in DB | |
| — | |
| — | |
| — | |
| Electric, Gas Log, Gas Starter |
Tax History
| Year | Property Taxes |
|---|---|
| 2007 | $15 |
| 2019 | $4,290 |
Contact Agent
Nearby Sold Comparables
Contact Agent
Listing Provided By
Coldwell Banker Residential




