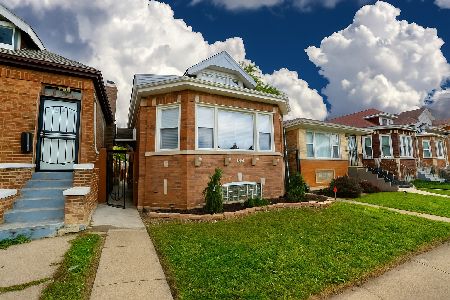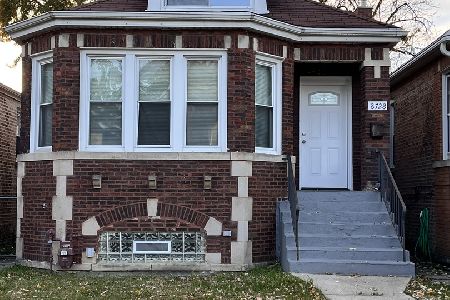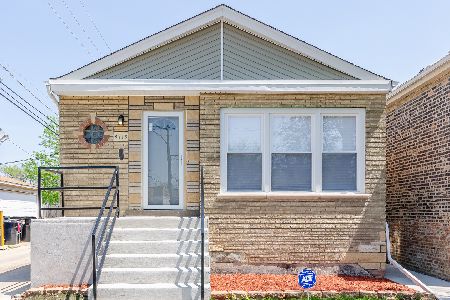8720 Hermitage Avenue, Auburn Gresham, Chicago, Illinois 60620
$285,000
|
Sold
|
|
| Status: | Closed |
| Sqft: | 2,600 |
| Cost/Sqft: | $110 |
| Beds: | 4 |
| Baths: | 3 |
| Year Built: | 1924 |
| Property Taxes: | $1,813 |
| Days On Market: | 2230 |
| Lot Size: | 0,00 |
Description
STOP and check out this gorgeous 5 bedroom, 3 bathroom over-sized Chicago bungalow! This bungalow is custom throughout with stylish colors and fixtures! Home includes 2 master bedrooms, grey hardwood floors throughout, large Chefs kitchen with 42 inch cabinets, grey quartz counter-tops, and a 4 seated island! Living room and staircase has a custom designed wall. First floor bedroom has a continental bathroom attached with a large walk-in closet. Second level includes a master suite with high vaulted ceilings, 3 closets (one is an extra large walk in closet), bathroom has a double sink, separate glass shower and whirlpool tub. Two other bedrooms, one with a large walk-in closet, and another full bath is on the second level. The basement includes a large family room, a 5th bedroom and lots of extra storage space! This home also comes with a side driveway that leads up to the new 2 car garage and spacious yard! This home is close to parks, schools, public transportation, restaurants... 7 mins from I-94 Dan Ryan expressway and 20-25 mins from downtown.
Property Specifics
| Single Family | |
| — | |
| — | |
| 1924 | |
| Full | |
| — | |
| No | |
| — |
| Cook | |
| — | |
| — / Not Applicable | |
| None | |
| Lake Michigan | |
| Public Sewer | |
| 10499062 | |
| 25062030300000 |
Property History
| DATE: | EVENT: | PRICE: | SOURCE: |
|---|---|---|---|
| 25 Oct, 2019 | Sold | $285,000 | MRED MLS |
| 15 Oct, 2019 | Under contract | $285,000 | MRED MLS |
| 15 Oct, 2019 | Listed for sale | $285,000 | MRED MLS |
Room Specifics
Total Bedrooms: 5
Bedrooms Above Ground: 4
Bedrooms Below Ground: 1
Dimensions: —
Floor Type: Hardwood
Dimensions: —
Floor Type: Hardwood
Dimensions: —
Floor Type: Hardwood
Dimensions: —
Floor Type: —
Full Bathrooms: 3
Bathroom Amenities: Whirlpool,Separate Shower,Double Sink
Bathroom in Basement: 0
Rooms: Bedroom 5
Basement Description: Finished
Other Specifics
| 2 | |
| — | |
| — | |
| — | |
| — | |
| 125X50 | |
| — | |
| Full | |
| Hardwood Floors, First Floor Bedroom, First Floor Full Bath, Walk-In Closet(s) | |
| Range, Microwave, Dishwasher, Refrigerator, Stainless Steel Appliance(s) | |
| Not in DB | |
| — | |
| — | |
| — | |
| — |
Tax History
| Year | Property Taxes |
|---|---|
| 2019 | $1,813 |
Contact Agent
Nearby Similar Homes
Nearby Sold Comparables
Contact Agent
Listing Provided By
Beals & Associates LTD










