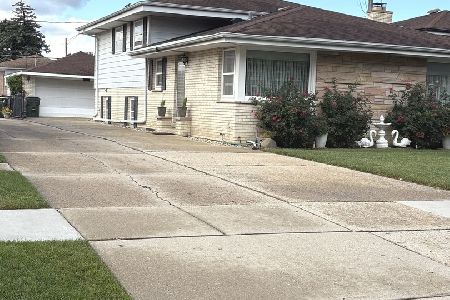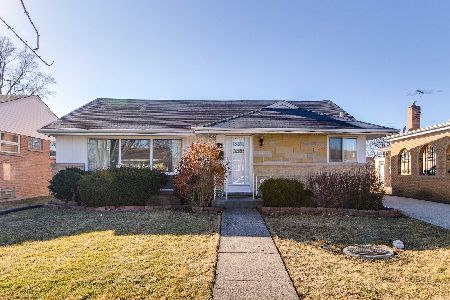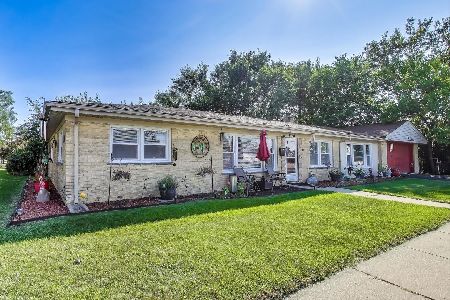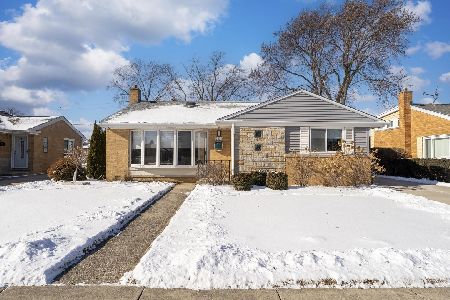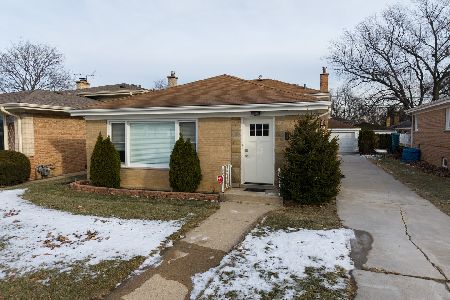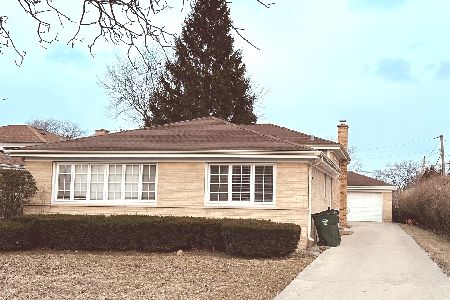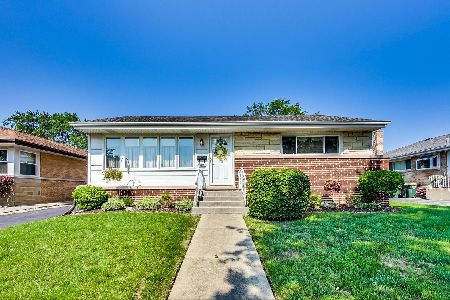8722 Oleander Avenue, Niles, Illinois 60714
$355,000
|
Sold
|
|
| Status: | Closed |
| Sqft: | 1,188 |
| Cost/Sqft: | $316 |
| Beds: | 3 |
| Baths: | 2 |
| Year Built: | 1957 |
| Property Taxes: | $1,751 |
| Days On Market: | 850 |
| Lot Size: | 0,00 |
Description
This is a fantastic description of a well-maintained home. The solid brick construction suggests durability and good insulation. The spacious living room and separate dining room provide ample space for gatherings and everyday living. The updated eat-in kitchen with oak cabinets, granite countertops, and undercabinet lighting is not only aesthetically pleasing but also functional. The three large bedrooms on the main level offer comfortable living space, and it's a nice touch that there's a full bath on this floor as well. The finished basement, complete with a recreation room and dry bar, adds a whole extra level of living space. The additional full bathroom, laundry room, and storage make this basement a versatile and valuable part of the home. The fact that major components like windows, the kitchen, furnace, and water tank have been replaced within the last 5-7 years suggests a home that's been well cared for and updated. The presence of hardwood floors under the carpeting on the main level is a great feature, offering the potential for customization or simply revealing an elegant and classic touch. The carport and two-car garage provide ample parking and storage options. Finally, the beautifully landscaped yard is a wonderful bonus, offering a pleasant outdoor space for relaxation and entertainment. This home seems to have it all! Excellent location near Bus Routes, Niles Free Bus, Grocery Stores, Shopping, Restaurants, Gym, Parks (Notre Dame and Oak Parks), Library, Close to the Expressways (294 and 94), Near Notre Dame High School and St. John Brebeuf. Property is Sold As-Is.
Property Specifics
| Single Family | |
| — | |
| — | |
| 1957 | |
| — | |
| RANCH | |
| No | |
| — |
| Cook | |
| — | |
| 0 / Not Applicable | |
| — | |
| — | |
| — | |
| 11922435 | |
| 09242000330000 |
Nearby Schools
| NAME: | DISTRICT: | DISTANCE: | |
|---|---|---|---|
|
Grade School
Nelson Elementary School |
63 | — | |
|
Middle School
Gemini Junior High School |
63 | Not in DB | |
|
High School
Maine East High School |
207 | Not in DB | |
Property History
| DATE: | EVENT: | PRICE: | SOURCE: |
|---|---|---|---|
| 29 Dec, 2023 | Sold | $355,000 | MRED MLS |
| 26 Nov, 2023 | Under contract | $375,000 | MRED MLS |
| — | Last price change | $385,000 | MRED MLS |
| 2 Nov, 2023 | Listed for sale | $385,000 | MRED MLS |
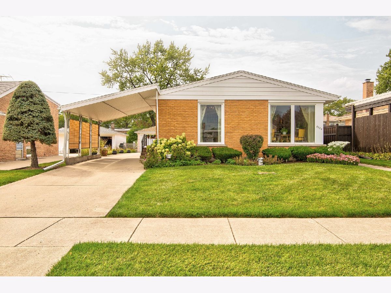
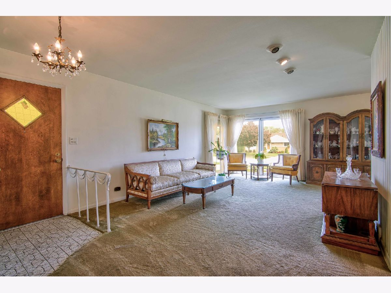
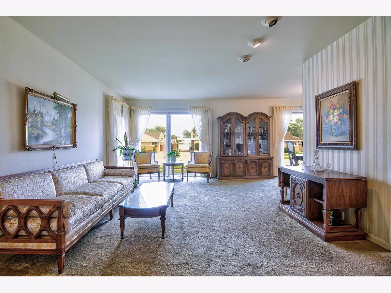
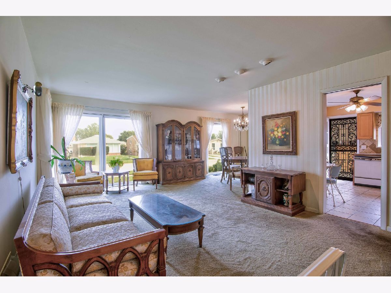
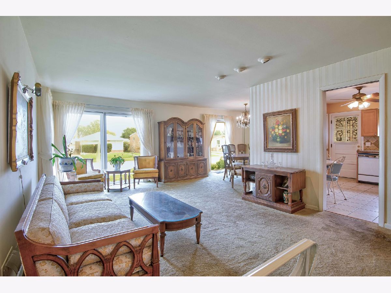
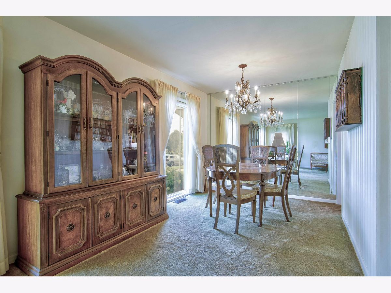
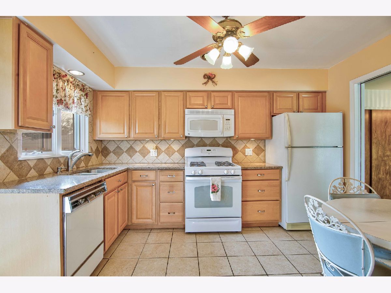
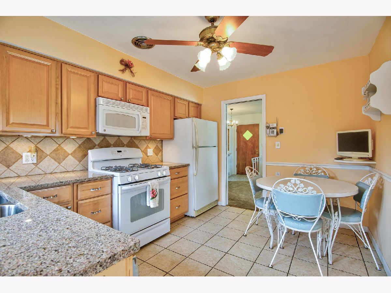
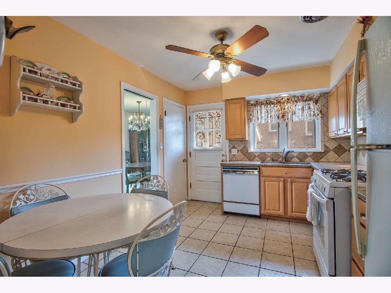
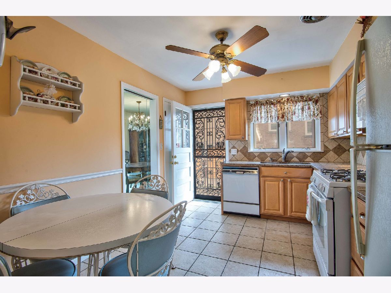
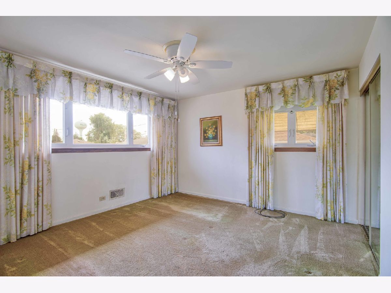
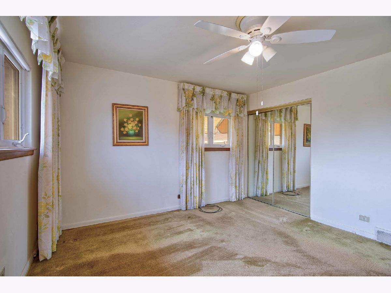
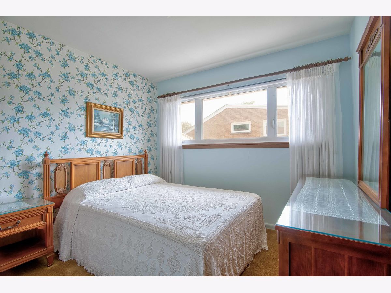
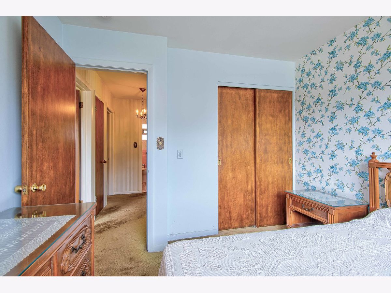
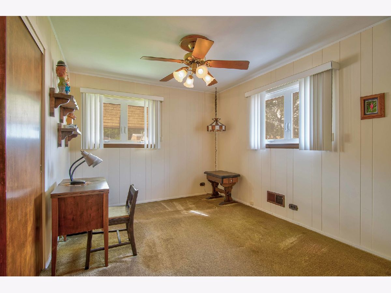
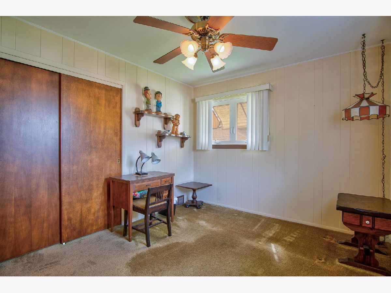
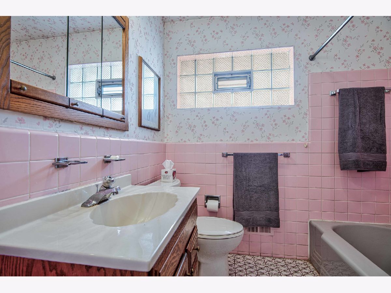
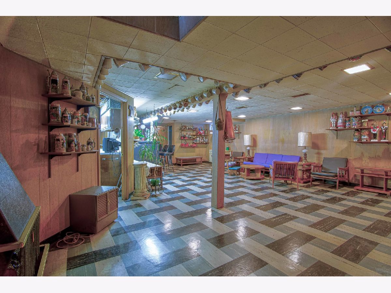
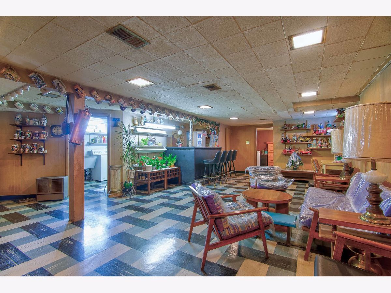
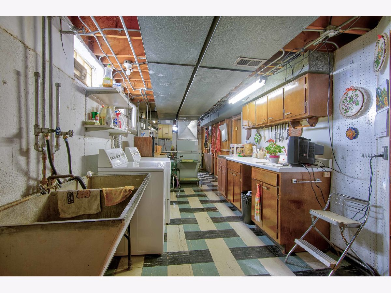
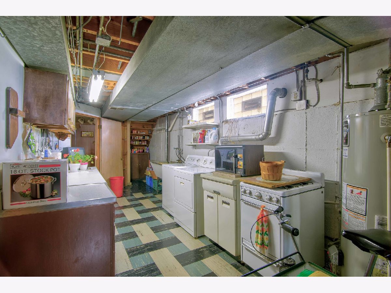
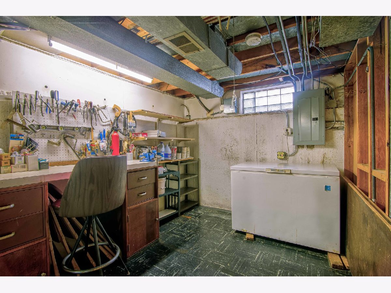
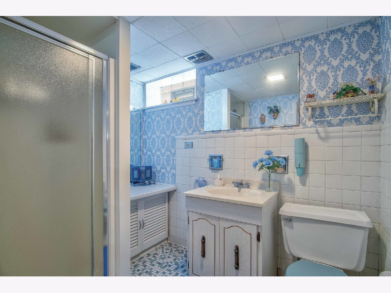
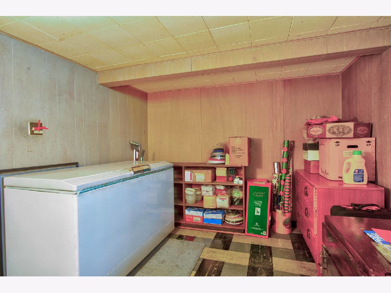
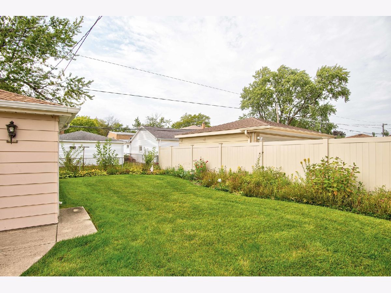
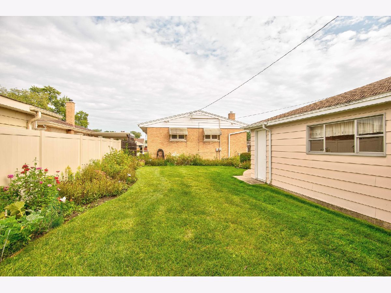
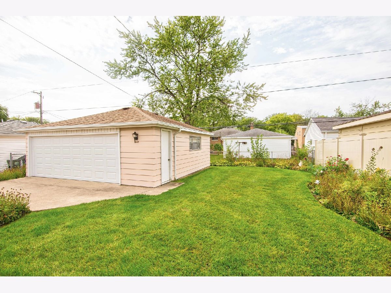
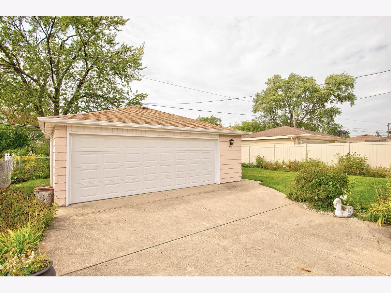
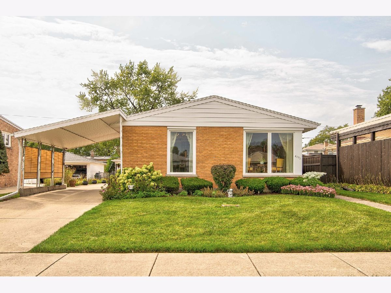
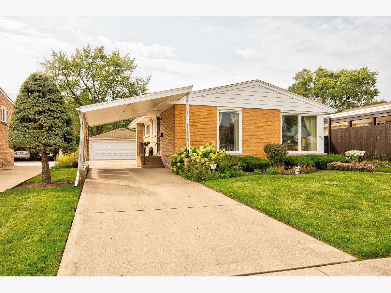
Room Specifics
Total Bedrooms: 3
Bedrooms Above Ground: 3
Bedrooms Below Ground: 0
Dimensions: —
Floor Type: —
Dimensions: —
Floor Type: —
Full Bathrooms: 2
Bathroom Amenities: —
Bathroom in Basement: 1
Rooms: —
Basement Description: Finished,Storage Space
Other Specifics
| 2 | |
| — | |
| Concrete,Side Drive | |
| — | |
| — | |
| 6760 | |
| — | |
| — | |
| — | |
| — | |
| Not in DB | |
| — | |
| — | |
| — | |
| — |
Tax History
| Year | Property Taxes |
|---|---|
| 2023 | $1,751 |
Contact Agent
Nearby Similar Homes
Nearby Sold Comparables
Contact Agent
Listing Provided By
RE/MAX 10 Lincoln Park

