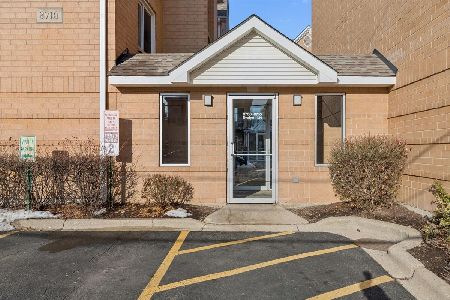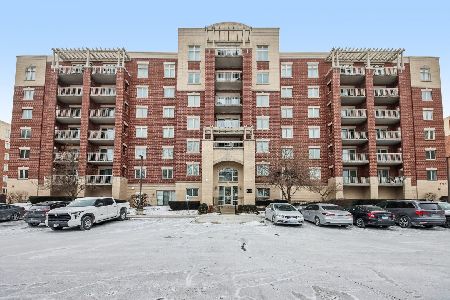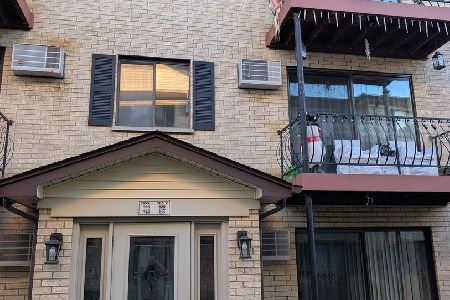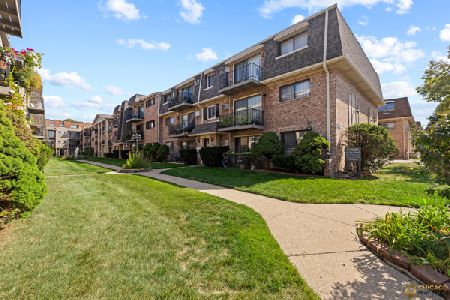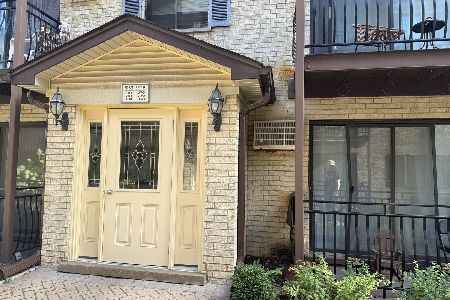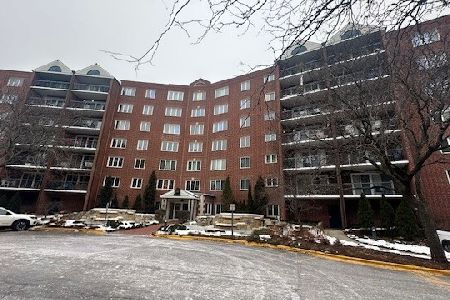8724 Catherine Avenue, O'Hare, Chicago, Illinois 60656
$258,000
|
Sold
|
|
| Status: | Closed |
| Sqft: | 0 |
| Cost/Sqft: | — |
| Beds: | 2 |
| Baths: | 3 |
| Year Built: | 1999 |
| Property Taxes: | $3,831 |
| Days On Market: | 1949 |
| Lot Size: | 0,00 |
Description
A townhome with 2 bedrooms, 2.5 bathrooms, and a 2 car garage has a large Living room combined with a Dining room, Kitchen island area, and 9ft ceilings. The roomy Dining room and Kitchen combo has lots of cabinets space, and a large cooking preparation area provides ample workspace. Forest Preserve just one block away, which can be seen from Home, as well from a private roof deck. Nearby O'Hare airport, Metro Station, and Expressways.
Property Specifics
| Condos/Townhomes | |
| 3 | |
| — | |
| 1999 | |
| None | |
| — | |
| No | |
| — |
| Cook | |
| — | |
| 210 / Monthly | |
| Exterior Maintenance,Lawn Care,Scavenger,Snow Removal | |
| Lake Michigan,Public | |
| Public Sewer | |
| 10889699 | |
| 12111021231006 |
Property History
| DATE: | EVENT: | PRICE: | SOURCE: |
|---|---|---|---|
| 24 Nov, 2020 | Sold | $258,000 | MRED MLS |
| 12 Oct, 2020 | Under contract | $264,900 | MRED MLS |
| 2 Oct, 2020 | Listed for sale | $264,900 | MRED MLS |
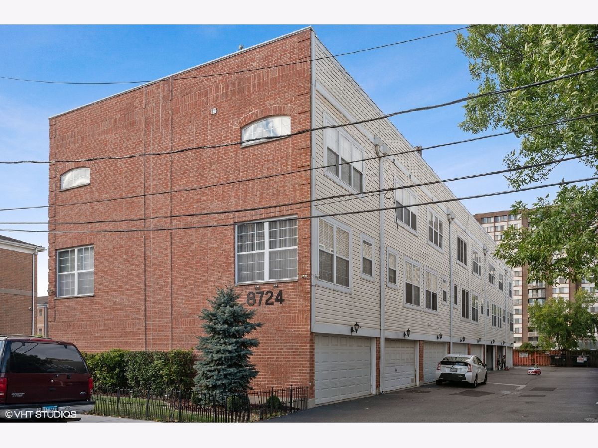
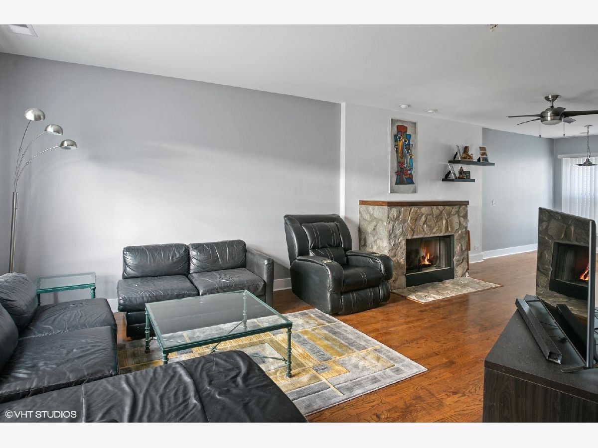
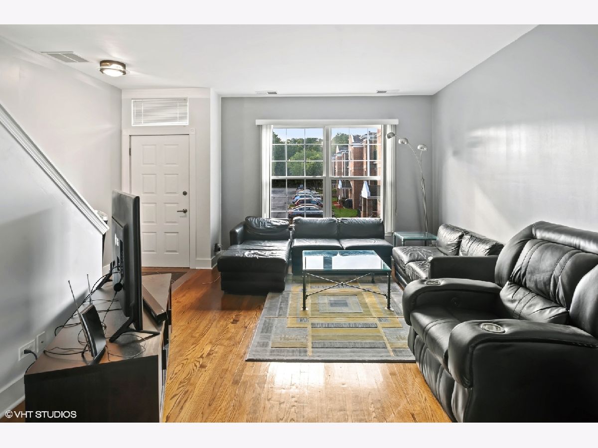
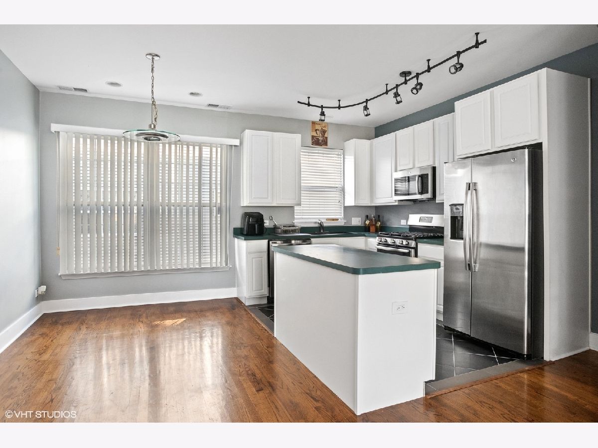
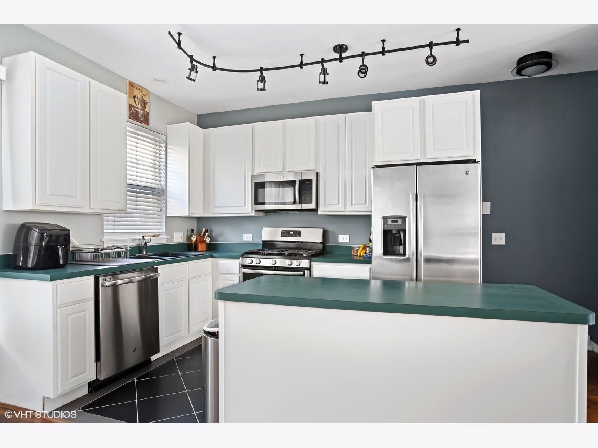
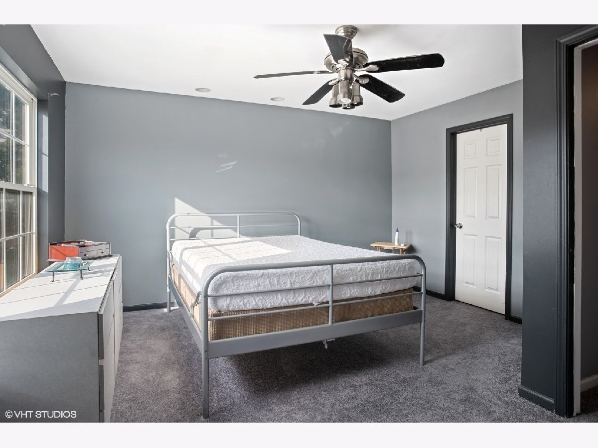
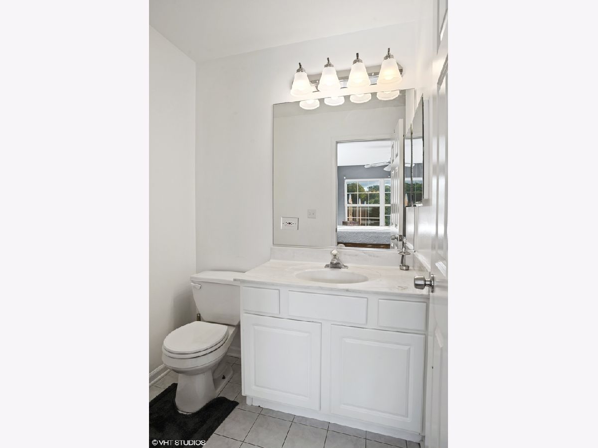
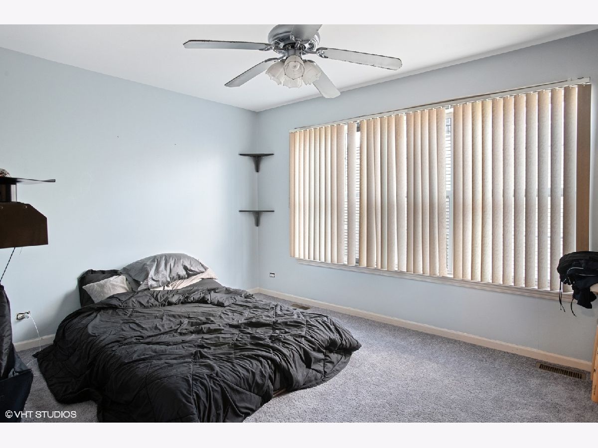
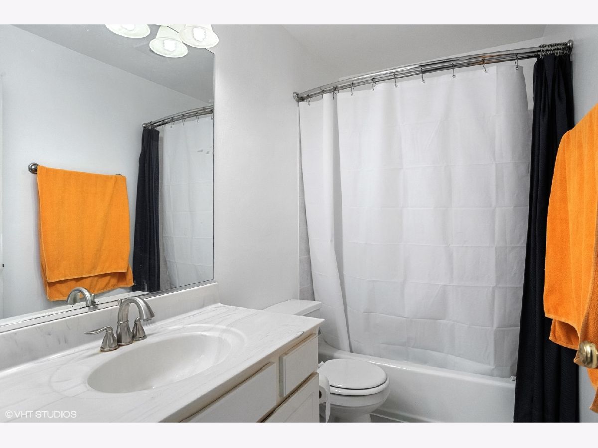
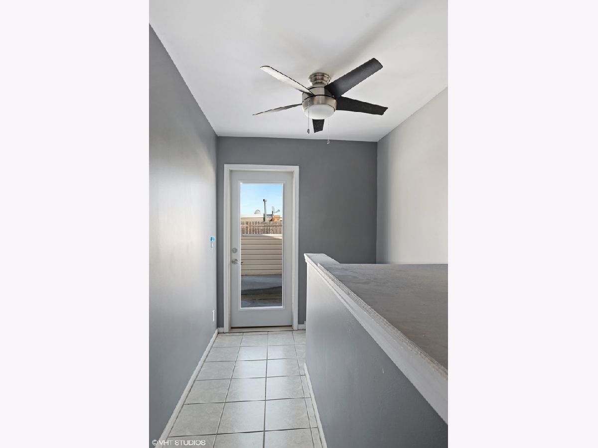
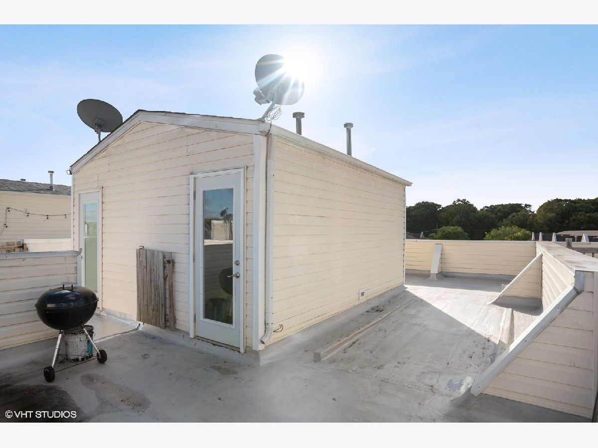
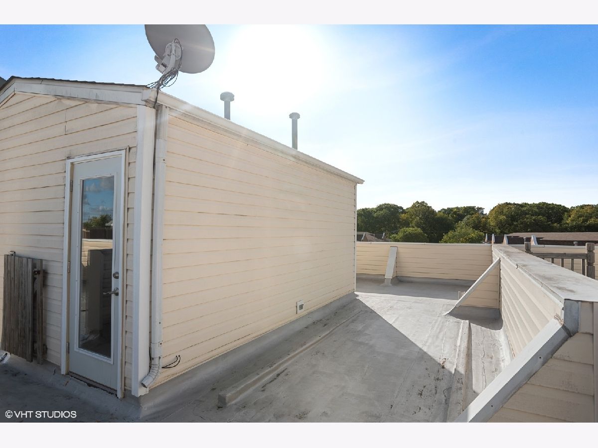
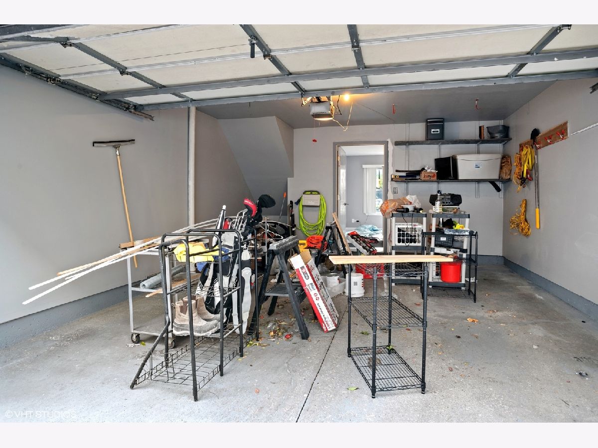
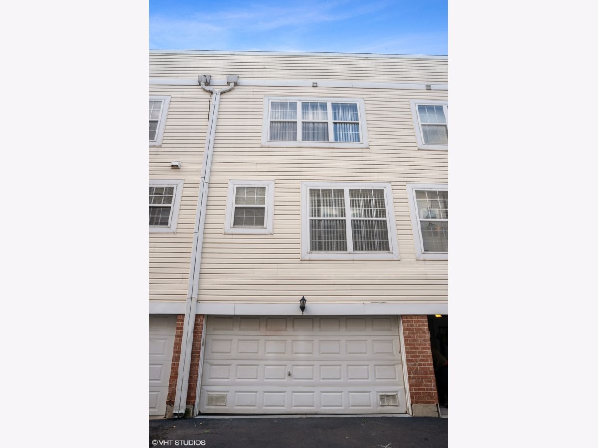
Room Specifics
Total Bedrooms: 2
Bedrooms Above Ground: 2
Bedrooms Below Ground: 0
Dimensions: —
Floor Type: Carpet
Full Bathrooms: 3
Bathroom Amenities: —
Bathroom in Basement: 0
Rooms: Deck,Eating Area,Foyer,Storage
Basement Description: None
Other Specifics
| 2 | |
| Concrete Perimeter | |
| Asphalt | |
| Deck, Storms/Screens, Outdoor Grill | |
| — | |
| 100X50 | |
| — | |
| Full | |
| Hardwood Floors, Laundry Hook-Up in Unit, Storage | |
| Range, Dishwasher, Refrigerator, Washer, Dryer, Disposal, Indoor Grill | |
| Not in DB | |
| — | |
| — | |
| Sundeck | |
| — |
Tax History
| Year | Property Taxes |
|---|---|
| 2020 | $3,831 |
Contact Agent
Nearby Similar Homes
Nearby Sold Comparables
Contact Agent
Listing Provided By
Compass

