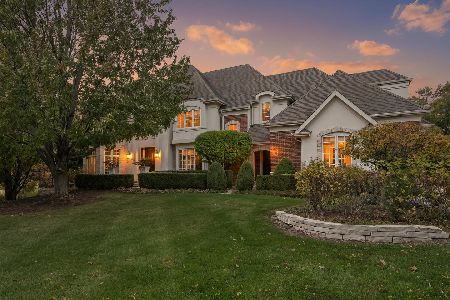8725 Madison Street, Burr Ridge, Illinois 60527
$749,900
|
Sold
|
|
| Status: | Closed |
| Sqft: | 4,400 |
| Cost/Sqft: | $170 |
| Beds: | 4 |
| Baths: | 4 |
| Year Built: | 2002 |
| Property Taxes: | $13,328 |
| Days On Market: | 2106 |
| Lot Size: | 0,59 |
Description
Custom Built 2 Story Home with over 4500 sq ft + Finished Basement! Charming 3 Sided Wrap Around Front Porch greets you & leads to Beautiful 2 Story Entry with Marble Floors & w/remote Chandelier, Columns, Arch Doorways & Niches, Open Kitchen has SS Viking /Meile Appliances, Open Concept Family Room with a Wall of Gorgeous Windows, Fireplace & Built-ins, Hardwood Floors, Butlers Pantry Plus Walk in pantry! There is also a lovely Sun Room, Formal Dining, Living Room, Office & Mud room on main level. 2nd Floor has 4 Bedrooms, Master with new Custom Bath & His and Hers walk in closets, Bed 2 & 3 Both have Private Full Baths, 2nd Floor Laundry PLUS ++ 30 X 20 Finished Bonus Room with 2 Huge Storage Closets! Finished Basement with Theater Room (Equipment, Furniture & Screen Included) Basement is also Plumbed & Framed for 4th Full Bath & 5th Bedroom & Storage room). Summers will be wonderful in the Oversized Fenced Back Yard with Maintenance Free Tiered Deck & Brand new Paver Patio & Fire Pit area, Tons of Mature Landscaping, Fern Garden, etc. *the Basement & Oversized 3++ Car garage all have radiant Heated Floors. This is An Amazing House to call HOME
Property Specifics
| Single Family | |
| — | |
| Farmhouse | |
| 2002 | |
| Full | |
| 2 STORY | |
| No | |
| 0.59 |
| Du Page | |
| — | |
| 0 / Not Applicable | |
| None | |
| Lake Michigan,Public | |
| Public Sewer, Sewer-Storm | |
| 10689831 | |
| 1001100029 |
Property History
| DATE: | EVENT: | PRICE: | SOURCE: |
|---|---|---|---|
| 9 Oct, 2020 | Sold | $749,900 | MRED MLS |
| 28 Aug, 2020 | Under contract | $749,900 | MRED MLS |
| — | Last price change | $767,000 | MRED MLS |
| 14 Apr, 2020 | Listed for sale | $774,900 | MRED MLS |
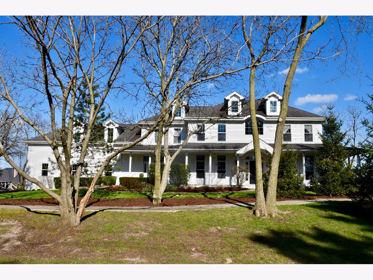
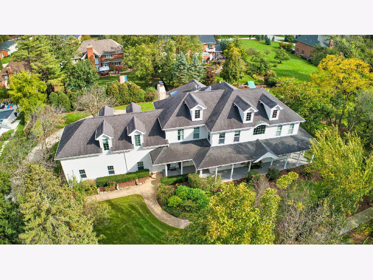
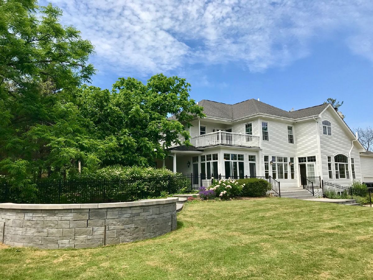
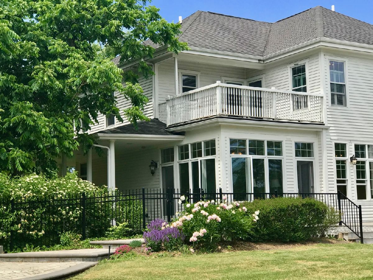
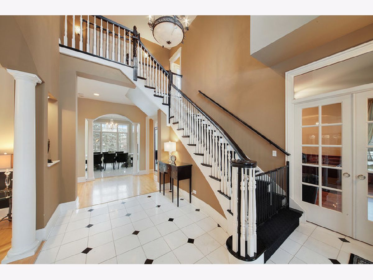
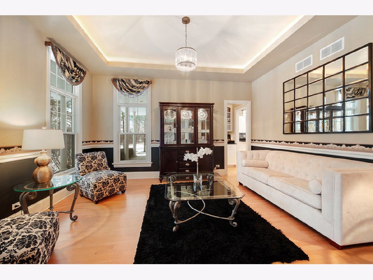
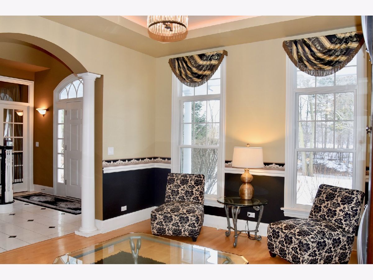
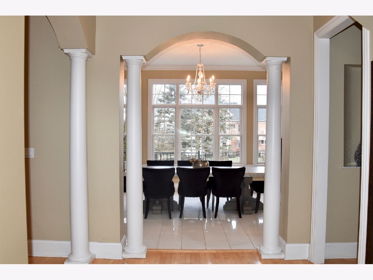
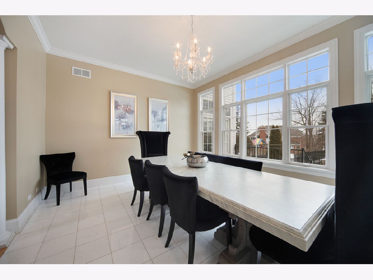
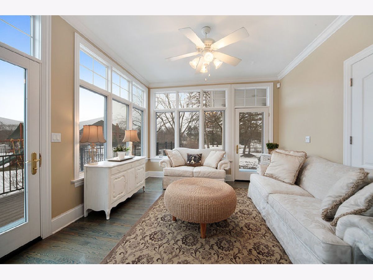
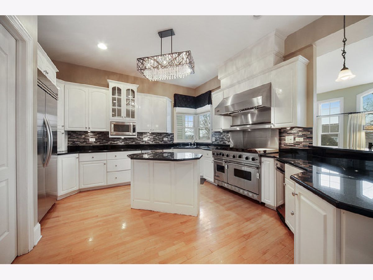
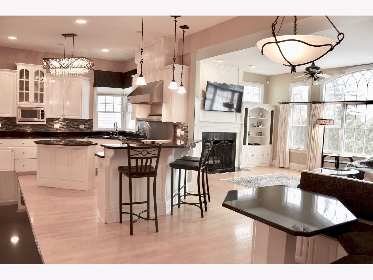
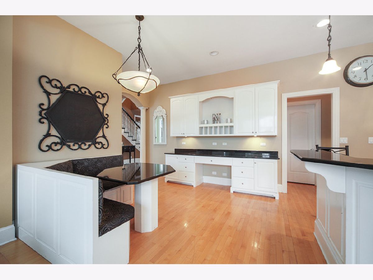
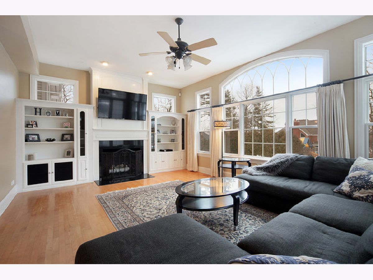
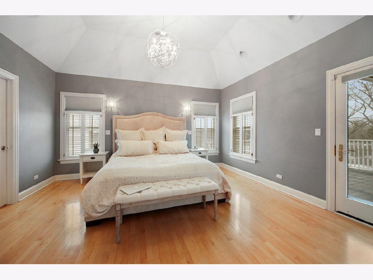
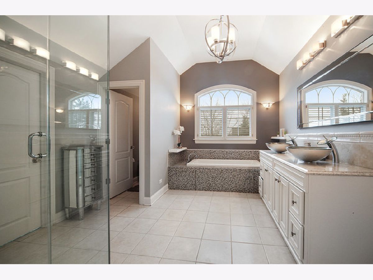
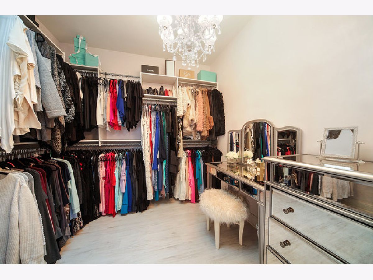
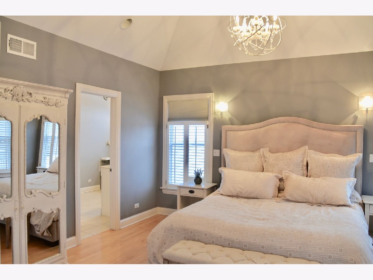
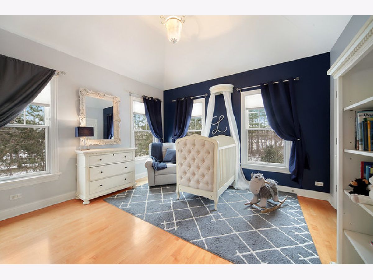
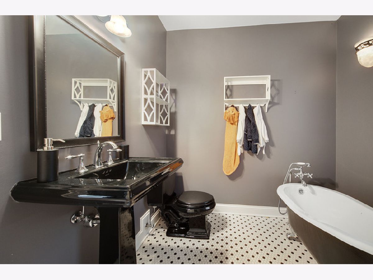
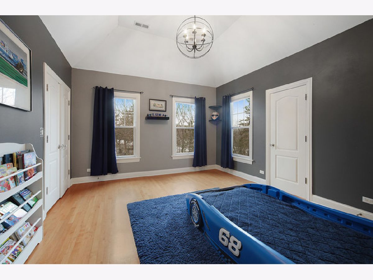
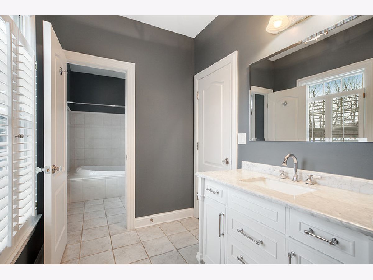
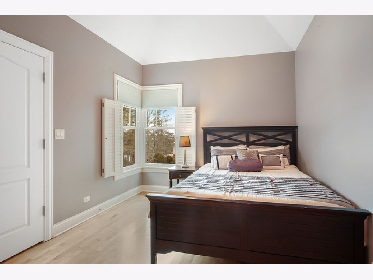
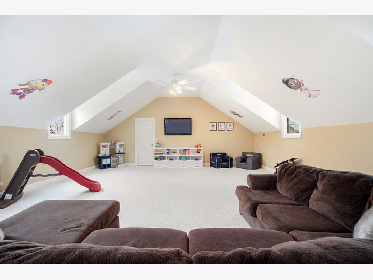
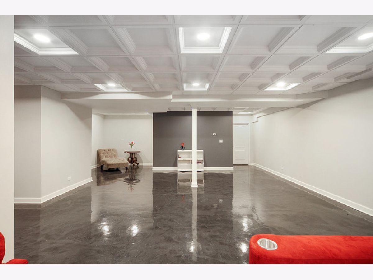
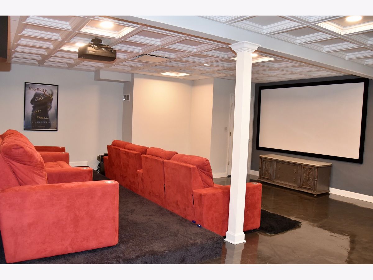
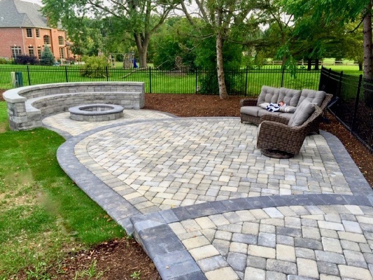
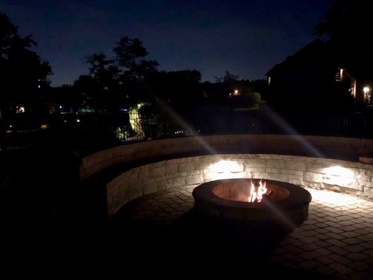
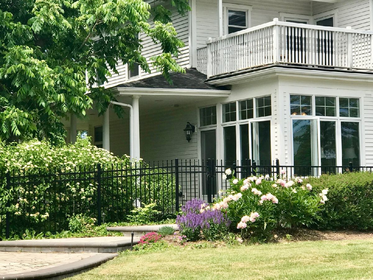
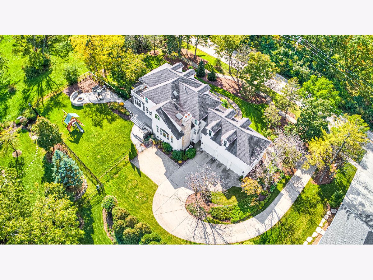
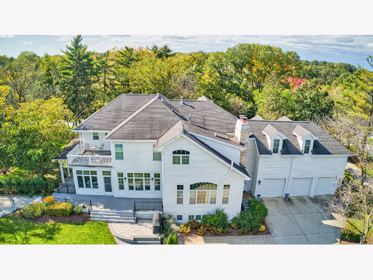
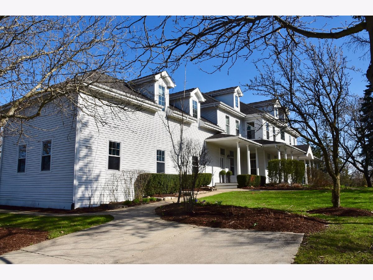
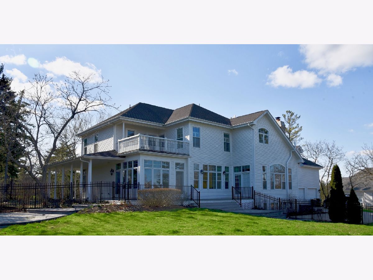
Room Specifics
Total Bedrooms: 4
Bedrooms Above Ground: 4
Bedrooms Below Ground: 0
Dimensions: —
Floor Type: Hardwood
Dimensions: —
Floor Type: Hardwood
Dimensions: —
Floor Type: Hardwood
Full Bathrooms: 4
Bathroom Amenities: Whirlpool,Separate Shower,Double Sink
Bathroom in Basement: 0
Rooms: Breakfast Room,Storage,Bonus Room,Heated Sun Room,Foyer,Mud Room,Walk In Closet,Office,Recreation Room,Theatre Room
Basement Description: Finished,Bathroom Rough-In
Other Specifics
| 3 | |
| Concrete Perimeter | |
| Concrete | |
| Deck, Porch, Storms/Screens | |
| Landscaped,Wooded | |
| 198 X 130 | |
| Pull Down Stair,Unfinished | |
| Full | |
| Vaulted/Cathedral Ceilings, Skylight(s), Hardwood Floors, Heated Floors, Second Floor Laundry, Walk-In Closet(s) | |
| Double Oven, Range, Microwave, Dishwasher, High End Refrigerator, Washer, Dryer, Disposal, Stainless Steel Appliance(s), Range Hood | |
| Not in DB | |
| Sidewalks, Street Paved | |
| — | |
| — | |
| Gas Starter |
Tax History
| Year | Property Taxes |
|---|---|
| 2020 | $13,328 |
Contact Agent
Nearby Similar Homes
Nearby Sold Comparables
Contact Agent
Listing Provided By
Coldwell Banker Real Estate Group

