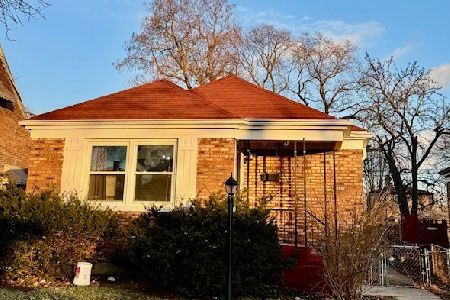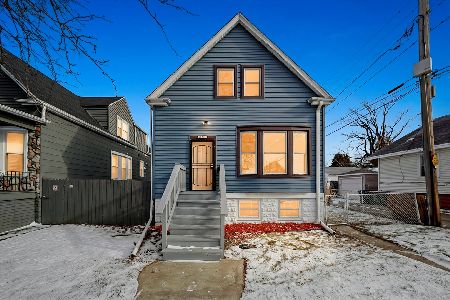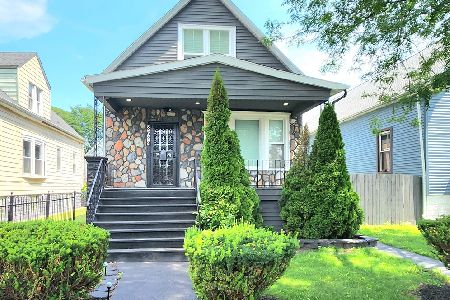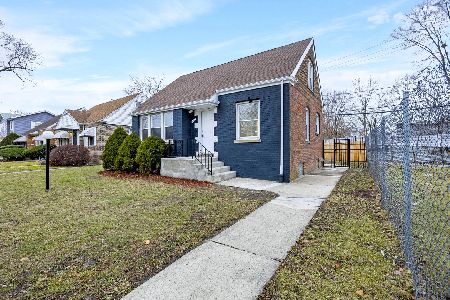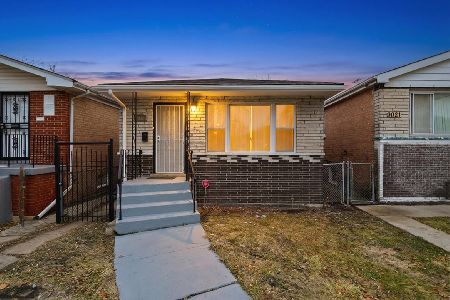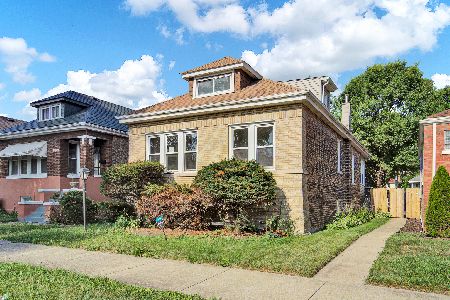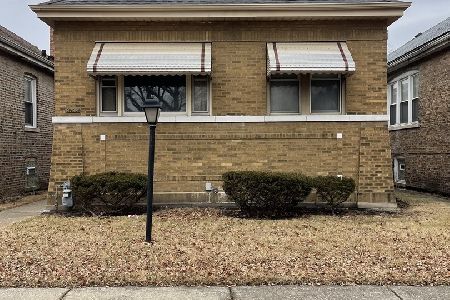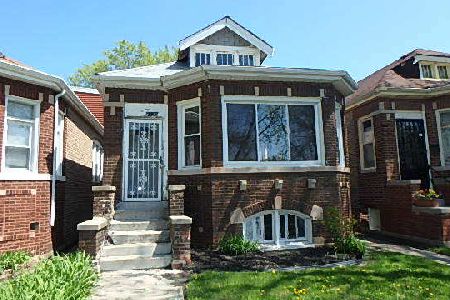8726 Parnell Avenue, Auburn Gresham, Chicago, Illinois 60620
$171,000
|
Sold
|
|
| Status: | Closed |
| Sqft: | 1,125 |
| Cost/Sqft: | $152 |
| Beds: | 2 |
| Baths: | 2 |
| Year Built: | 1953 |
| Property Taxes: | $2,993 |
| Days On Market: | 2532 |
| Lot Size: | 0,11 |
Description
Looking for a gorgeous, just-rehabbed home in Washington Heights with great room sizes & curb appeal? Then come see this stunning home, with 4 bedrooms & 2 bathrooms, on a beautiful, quiet block. The 1st floor is open & spacious, with gleaming hardwood floors & tons of light, & features the living room, dining room, an eat-in kitchen, 2 bedrooms & a full bath with a luxurious Jacuzzi tub. The gorgeous kitchen boasts brand-new, higher-end stainless steel appliances, a granite counter top, tile back splash, & 42" white soft-touch shaker cabinets. The basement features a huge family room with a dry bar, a laundry room, 2 bedrooms & the 2nd bathroom with a high-end spa shower. & out back is a 2-car garage. Professional landscaping, tuck-pointing, new roof, all new central heating, central air, electrical, plumbing, etc. - too much to list! This is truly a must see!
Property Specifics
| Single Family | |
| — | |
| Ranch | |
| 1953 | |
| Full | |
| — | |
| No | |
| 0.11 |
| Cook | |
| — | |
| 0 / Not Applicable | |
| None | |
| Public | |
| Public Sewer | |
| 10290313 | |
| 25041040320000 |
Property History
| DATE: | EVENT: | PRICE: | SOURCE: |
|---|---|---|---|
| 8 Aug, 2018 | Sold | $38,000 | MRED MLS |
| 5 Jul, 2018 | Under contract | $37,100 | MRED MLS |
| — | Last price change | $37,100 | MRED MLS |
| 21 Jun, 2018 | Listed for sale | $37,100 | MRED MLS |
| 1 May, 2019 | Sold | $171,000 | MRED MLS |
| 2 Apr, 2019 | Under contract | $171,500 | MRED MLS |
| — | Last price change | $172,500 | MRED MLS |
| 26 Feb, 2019 | Listed for sale | $172,500 | MRED MLS |
Room Specifics
Total Bedrooms: 4
Bedrooms Above Ground: 2
Bedrooms Below Ground: 2
Dimensions: —
Floor Type: Hardwood
Dimensions: —
Floor Type: Ceramic Tile
Dimensions: —
Floor Type: Ceramic Tile
Full Bathrooms: 2
Bathroom Amenities: Whirlpool,Separate Shower
Bathroom in Basement: 1
Rooms: No additional rooms
Basement Description: Finished
Other Specifics
| 2 | |
| — | |
| — | |
| — | |
| — | |
| 4987 | |
| — | |
| None | |
| Bar-Dry, Hardwood Floors, First Floor Bedroom, First Floor Full Bath | |
| Range, Microwave, Dishwasher, Refrigerator, Stainless Steel Appliance(s) | |
| Not in DB | |
| — | |
| — | |
| — | |
| — |
Tax History
| Year | Property Taxes |
|---|---|
| 2018 | $2,785 |
| 2019 | $2,993 |
Contact Agent
Nearby Similar Homes
Contact Agent
Listing Provided By
Keller Williams Preferred Rlty

