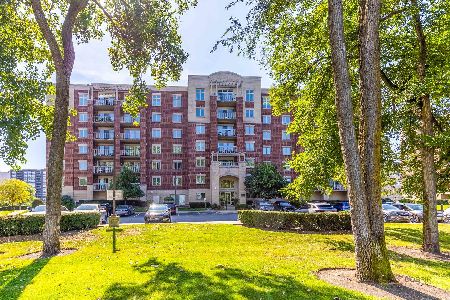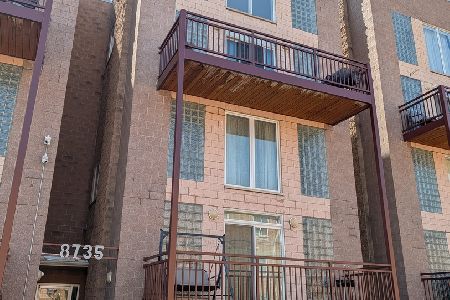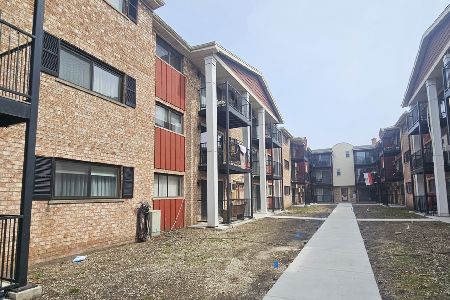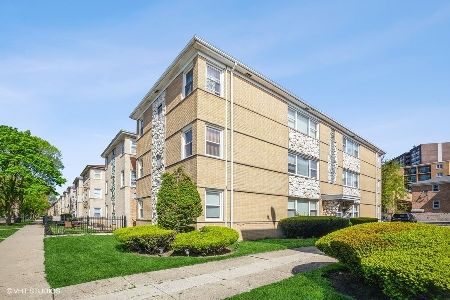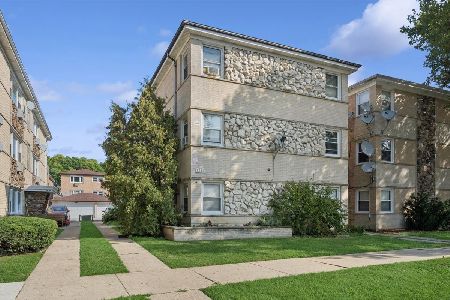8727 Bryn Mawr Avenue, O'Hare, Chicago, Illinois 60631
$180,000
|
Sold
|
|
| Status: | Closed |
| Sqft: | 0 |
| Cost/Sqft: | — |
| Beds: | 2 |
| Baths: | 2 |
| Year Built: | 2004 |
| Property Taxes: | $3,683 |
| Days On Market: | 5454 |
| Lot Size: | 0,00 |
Description
Bank Approved at $180000! STUNNING WITH TOP FEATURES! KITCHEN OFFERS MAPLE CABINETS, GRANITE CTOPS, SS APPLIANCES & KITCHEN NOOK. HARDWD FLRS THROUGHOUT. WASHER/DRYER IN SEPARATE LAUNDRY RM. SPACIOUS FAMILY RM LEADS TO DOUBLE-SIZE BALCONY (18X8). MASTER BEDRM WITH WALK-IN CLOSET & BATH. VISITOR PARKING + EXTRA STORAGE. Short Sale allow time for bank approval.
Property Specifics
| Condos/Townhomes | |
| — | |
| — | |
| 2004 | |
| None | |
| — | |
| No | |
| — |
| Cook | |
| Bryn Mawr Place | |
| 345 / Monthly | |
| Heat,Water,Insurance,Exterior Maintenance,Lawn Care,Scavenger,Snow Removal | |
| Lake Michigan | |
| Public Sewer | |
| 07696985 | |
| 12111040341019 |
Nearby Schools
| NAME: | DISTRICT: | DISTANCE: | |
|---|---|---|---|
|
Grade School
Dirksen Elementary School |
299 | — | |
|
High School
Taft High School |
299 | Not in DB | |
Property History
| DATE: | EVENT: | PRICE: | SOURCE: |
|---|---|---|---|
| 9 May, 2011 | Sold | $180,000 | MRED MLS |
| 29 Dec, 2010 | Under contract | $189,000 | MRED MLS |
| 21 Dec, 2010 | Listed for sale | $189,000 | MRED MLS |
Room Specifics
Total Bedrooms: 2
Bedrooms Above Ground: 2
Bedrooms Below Ground: 0
Dimensions: —
Floor Type: Hardwood
Full Bathrooms: 2
Bathroom Amenities: —
Bathroom in Basement: 0
Rooms: No additional rooms
Basement Description: None
Other Specifics
| 1 | |
| — | |
| Asphalt | |
| Balcony, Storms/Screens, Door Monitored By TV | |
| Corner Lot,Forest Preserve Adjacent | |
| INTEGRAL | |
| — | |
| Full | |
| Elevator, Hardwood Floors, Laundry Hook-Up in Unit, Storage | |
| Range, Microwave, Dishwasher, Refrigerator, Washer, Dryer, Disposal | |
| Not in DB | |
| — | |
| — | |
| Bike Room/Bike Trails, Elevator(s), Storage, Party Room | |
| — |
Tax History
| Year | Property Taxes |
|---|---|
| 2011 | $3,683 |
Contact Agent
Nearby Similar Homes
Nearby Sold Comparables
Contact Agent
Listing Provided By
RE/MAX Suburban

