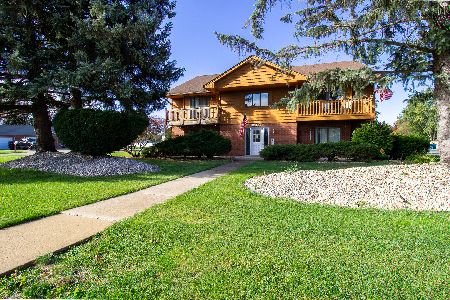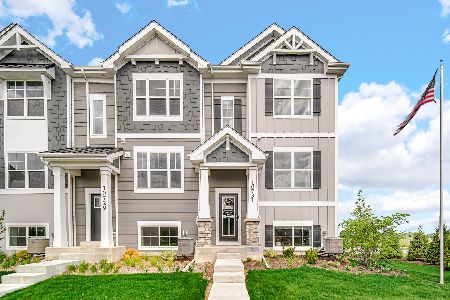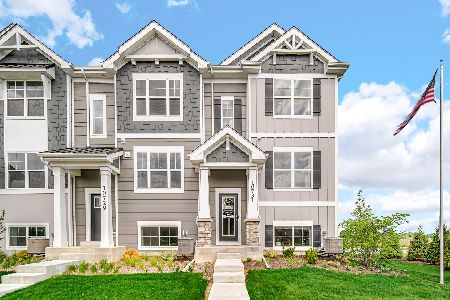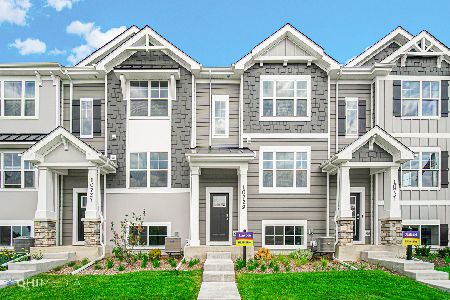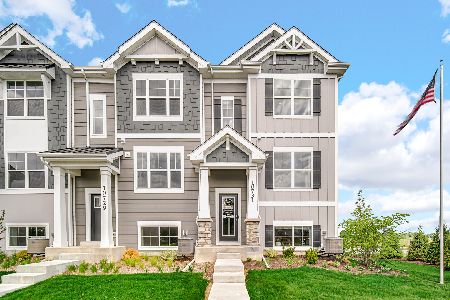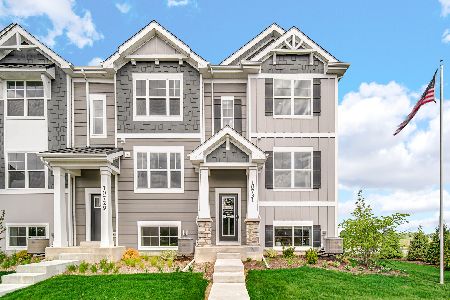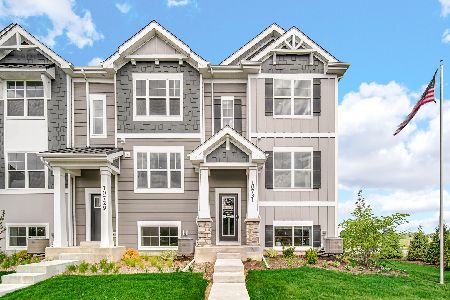8729 Clover Lane, St John, Indiana 46373
$309,990
|
Sold
|
|
| Status: | Closed |
| Sqft: | 1,756 |
| Cost/Sqft: | $177 |
| Beds: | 3 |
| Baths: | 3 |
| Year Built: | 2024 |
| Property Taxes: | $0 |
| Days On Market: | 601 |
| Lot Size: | 0,00 |
Description
Brand New Modern Townhome in the upscale Gates of St. John - set for completion this September. Located just minutes from the Illinois border with easy access to Chicago! The GARFIELD has an open design offering 3 bedrooms, 2.5 baths, 2-car garage and a finished lower level bonus room perfect for a home office or recreation room! Large center island is the focal point of main living area, which is ideal for entertaining! Kitchen features designer cabinets, quartz countertops, stainless steel appliances and a pantry. The laundry area is conveniently located on the upper level. Primary suite features a 3/4 bath with raised vanity, dual sinks and walk-in closet. Spacious secondary bedrooms and full bath complete upper level. On the lower level is the bonus room and access to your 2-car garage. Just minutes down the road, enjoy the action on Cedar Lake or the charm of Crown Point with restaurants, shops, and festivals! Hanover School District.
Property Specifics
| Condos/Townhomes | |
| 3 | |
| — | |
| 2024 | |
| — | |
| — | |
| No | |
| — |
| Lake | |
| — | |
| 167 / Monthly | |
| — | |
| — | |
| — | |
| 12071772 | |
| 000000 |
Nearby Schools
| NAME: | DISTRICT: | DISTANCE: | |
|---|---|---|---|
|
Grade School
Lincoln Elementary School |
— | ||
|
Middle School
Hanover Central Middle School |
Not in DB | ||
|
High School
Hanover Central High School |
Not in DB | ||
Property History
| DATE: | EVENT: | PRICE: | SOURCE: |
|---|---|---|---|
| 4 Oct, 2024 | Sold | $309,990 | MRED MLS |
| 19 Jun, 2024 | Under contract | $309,990 | MRED MLS |
| 31 May, 2024 | Listed for sale | $309,990 | MRED MLS |
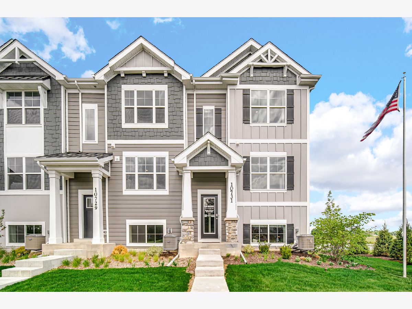
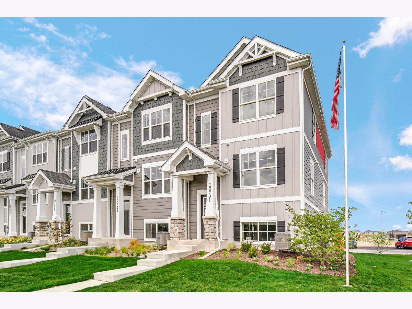
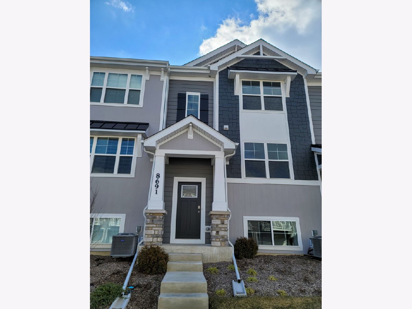
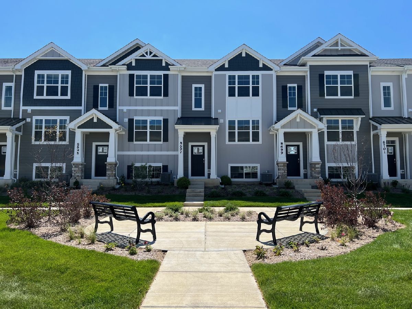
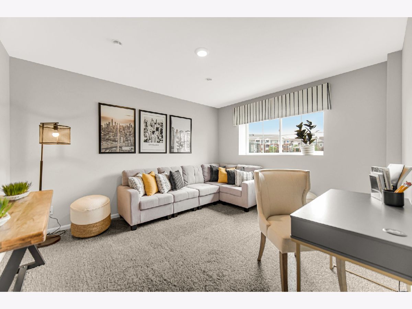
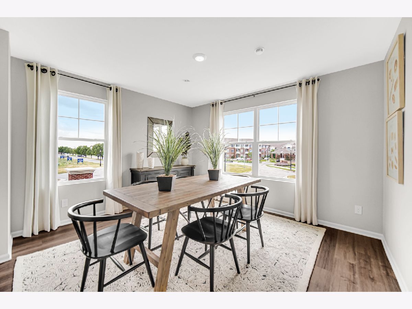
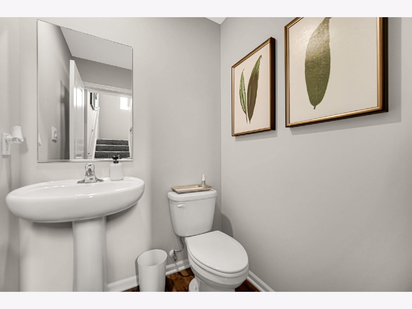
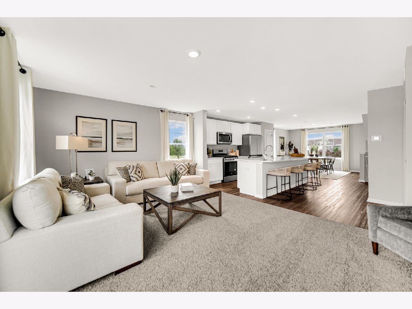
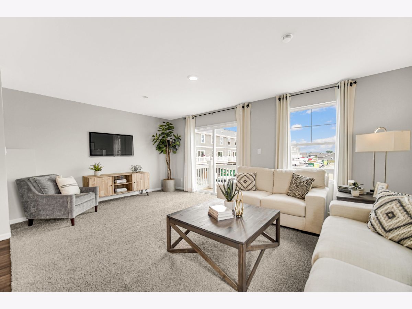
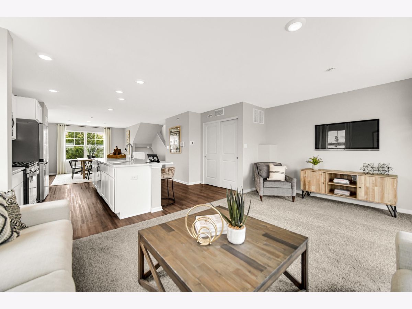
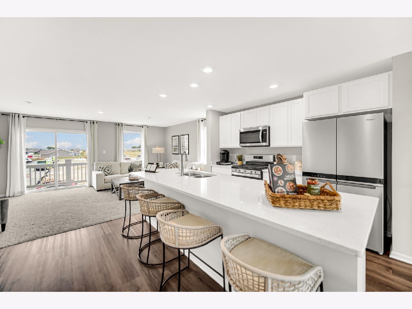
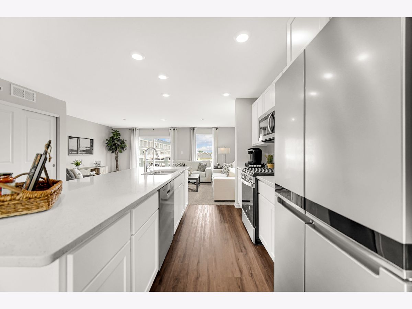
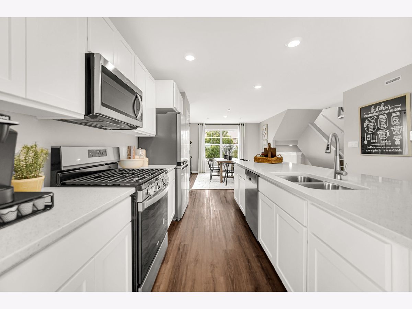
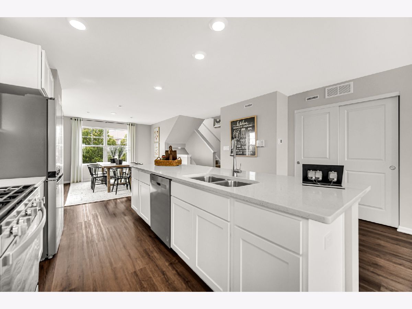
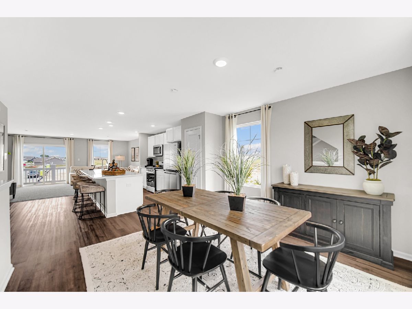
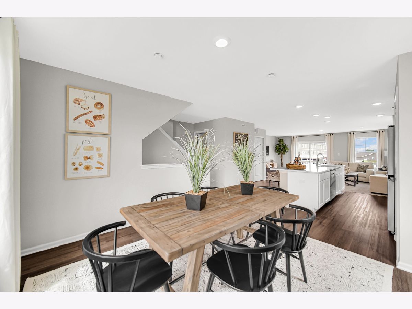
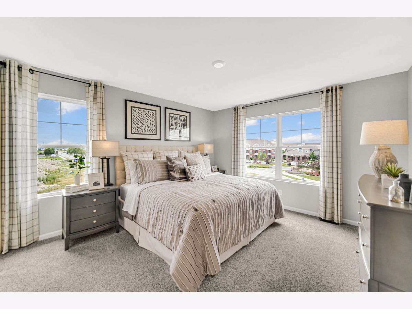
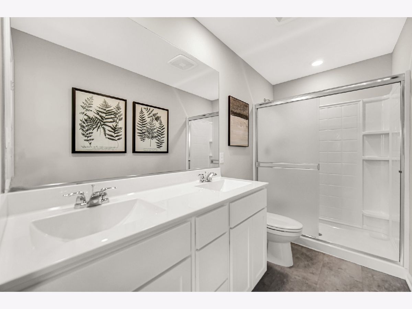
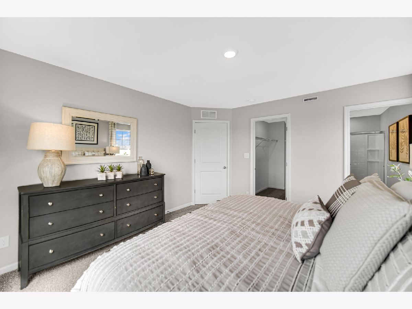
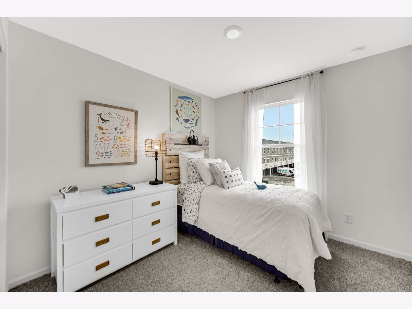
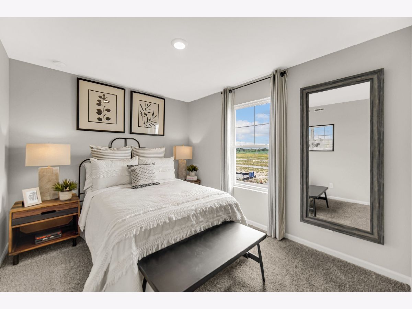
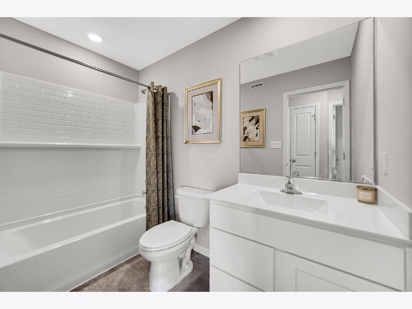
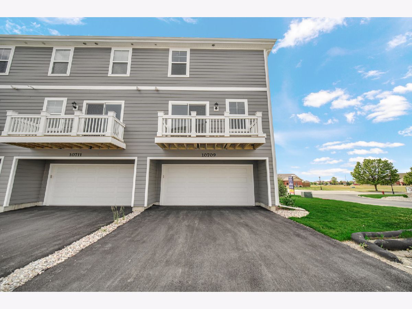
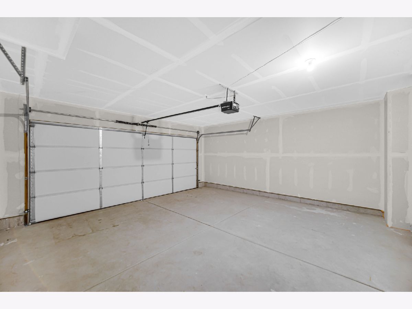
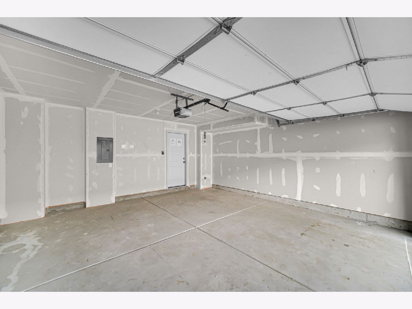
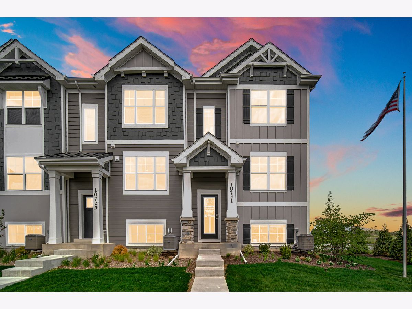
Room Specifics
Total Bedrooms: 3
Bedrooms Above Ground: 3
Bedrooms Below Ground: 0
Dimensions: —
Floor Type: —
Dimensions: —
Floor Type: —
Full Bathrooms: 3
Bathroom Amenities: Double Sink
Bathroom in Basement: 0
Rooms: —
Basement Description: None
Other Specifics
| 2 | |
| — | |
| — | |
| — | |
| — | |
| 88X20 | |
| — | |
| — | |
| — | |
| — | |
| Not in DB | |
| — | |
| — | |
| — | |
| — |
Tax History
| Year | Property Taxes |
|---|
Contact Agent
Contact Agent
Listing Provided By
Weichert, Realtors- Shoreline

