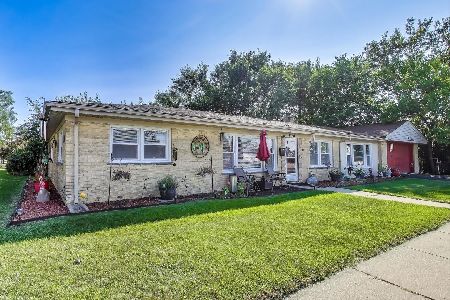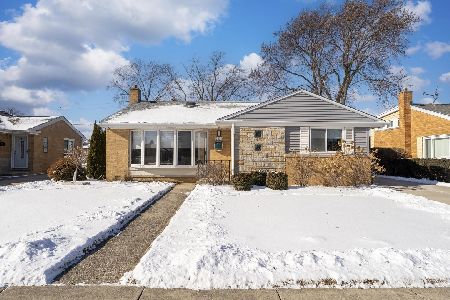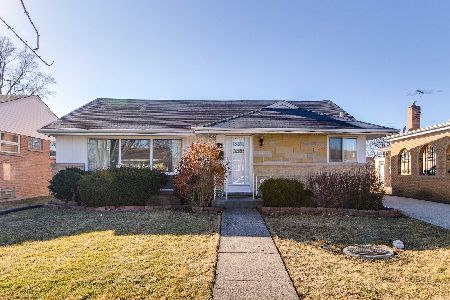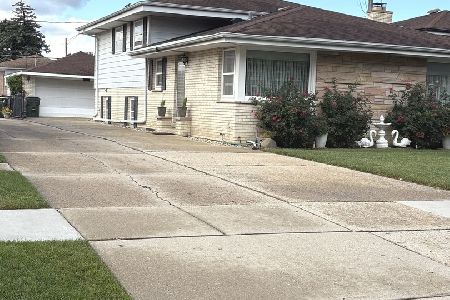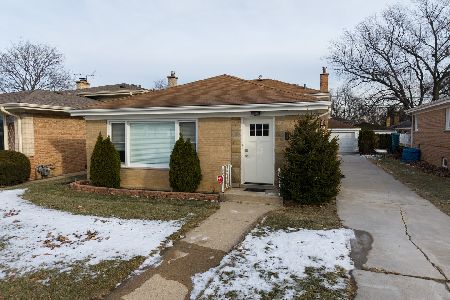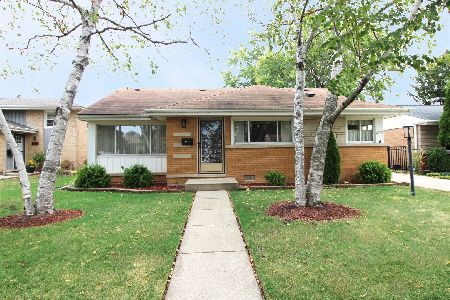8729 Osceola Avenue, Niles, Illinois 60714
$400,175
|
Sold
|
|
| Status: | Closed |
| Sqft: | 1,203 |
| Cost/Sqft: | $323 |
| Beds: | 3 |
| Baths: | 2 |
| Year Built: | 1959 |
| Property Taxes: | $3,476 |
| Days On Market: | 724 |
| Lot Size: | 0,00 |
Description
Welcome to 8729 N. Osceola Ave! This Niles home has been lovingly maintained by longtime owners and now it's time for you to make it your own! A spacious split-level house offering a great layout and loads of natural light. On the main level there is a living room with high ceilings, a dining room and an eat-in kitchen. Upstairs you will find three bedrooms and one bathroom. On the lower level, which is just a few steps down from the kitchen, you have a large family room, a bathroom and laundry room with storage. A fully fenced-in yard and patio are yours to enjoy this summer! Plus, a 2-car detached garage and side driveway for extra parking. Convenient location close to shopping, parks, Oasis Water Park, Amazon Fresh and Cooper's Hawk. A quick drive to the Edens Expressway and Morton Grove Metra Station. 10 minutes to both downtown Park Ridge and The Glen Town Center too! Melzer Elementary School and Gemini Middle School (District 63) and Maine East High School (District 207). This home, along with an ideal central location has a lot to offer. Being sold AS-IS. Welcome Home!
Property Specifics
| Single Family | |
| — | |
| — | |
| 1959 | |
| — | |
| — | |
| No | |
| — |
| Cook | |
| — | |
| — / Not Applicable | |
| — | |
| — | |
| — | |
| 11995738 | |
| 09242060070000 |
Nearby Schools
| NAME: | DISTRICT: | DISTANCE: | |
|---|---|---|---|
|
Grade School
Melzer School |
63 | — | |
|
Middle School
Gemini Junior High School |
63 | Not in DB | |
|
High School
Maine East High School |
207 | Not in DB | |
Property History
| DATE: | EVENT: | PRICE: | SOURCE: |
|---|---|---|---|
| 1 Apr, 2024 | Sold | $400,175 | MRED MLS |
| 12 Mar, 2024 | Under contract | $389,000 | MRED MLS |
| 7 Mar, 2024 | Listed for sale | $389,000 | MRED MLS |






















Room Specifics
Total Bedrooms: 3
Bedrooms Above Ground: 3
Bedrooms Below Ground: 0
Dimensions: —
Floor Type: —
Dimensions: —
Floor Type: —
Full Bathrooms: 2
Bathroom Amenities: —
Bathroom in Basement: 1
Rooms: —
Basement Description: Finished
Other Specifics
| 2 | |
| — | |
| Concrete | |
| — | |
| — | |
| 52 X 133 | |
| — | |
| — | |
| — | |
| — | |
| Not in DB | |
| — | |
| — | |
| — | |
| — |
Tax History
| Year | Property Taxes |
|---|---|
| 2024 | $3,476 |
Contact Agent
Nearby Similar Homes
Nearby Sold Comparables
Contact Agent
Listing Provided By
Berkshire Hathaway HomeServices Chicago

