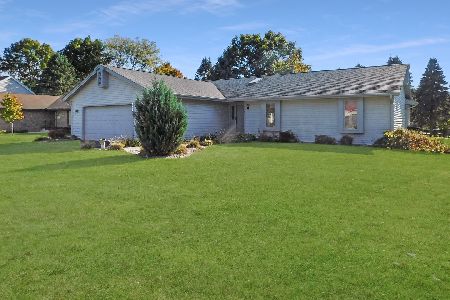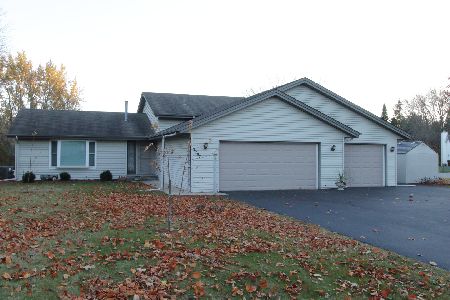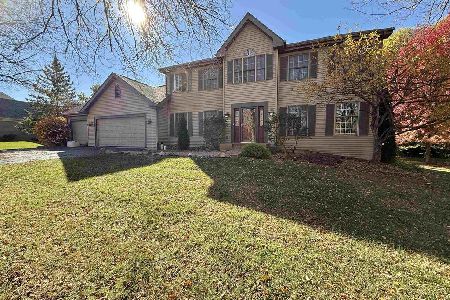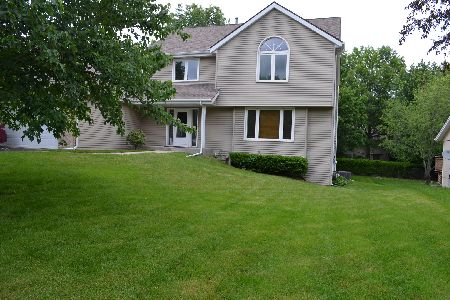873 Cerasus Drive, Rockford, Illinois 61108
$160,000
|
Sold
|
|
| Status: | Closed |
| Sqft: | 2,300 |
| Cost/Sqft: | $68 |
| Beds: | 4 |
| Baths: | 3 |
| Year Built: | 1990 |
| Property Taxes: | $5,122 |
| Days On Market: | 2332 |
| Lot Size: | 0,26 |
Description
A wonderful 2,300 square foot two-story located in Newburg Chase. This home features four bedrooms that are all on the same floor, 2.5 bathrooms, with a 2.5 car garage. If space is what you need then this place is sure to please! You'll appreciate the well defined spaces inside of the formal living room, family room, and dining room. The kitchen features stylish wood-like laminate flooring, golden oak cabinetry, and spacious peninsula. The striking stainless steel appliances are newer and all of them stay! Upstairs the oversize master bedroom has an attached en-suite that features a whirlpool soaker tub, enlarged vanity, separate shower, and walk-in closet! Three very proportionate sized bedrooms and hall bath complete the second floor. Plenty of backyard space to entertain with a deck that was recently stained. Interstate I-90, shopping, and restaurants are within minutes. County taxes! New roof 2018. Great priced homes like this one are hard to find & go very quickly!
Property Specifics
| Single Family | |
| — | |
| — | |
| 1990 | |
| Full | |
| — | |
| No | |
| 0.26 |
| Winnebago | |
| — | |
| — / Not Applicable | |
| None | |
| Public | |
| Public Sewer | |
| 10506502 | |
| 1226176017 |
Nearby Schools
| NAME: | DISTRICT: | DISTANCE: | |
|---|---|---|---|
|
Grade School
Cherry Valley Elementary School |
205 | — | |
|
Middle School
Eisenhower Middle School |
205 | Not in DB | |
|
High School
Guilford High School |
205 | Not in DB | |
Property History
| DATE: | EVENT: | PRICE: | SOURCE: |
|---|---|---|---|
| 6 Apr, 2015 | Sold | $133,000 | MRED MLS |
| 10 Feb, 2015 | Under contract | $134,900 | MRED MLS |
| — | Last price change | $143,900 | MRED MLS |
| 15 Jan, 2015 | Listed for sale | $143,900 | MRED MLS |
| 1 Oct, 2019 | Sold | $160,000 | MRED MLS |
| 7 Sep, 2019 | Under contract | $156,000 | MRED MLS |
| 4 Sep, 2019 | Listed for sale | $156,000 | MRED MLS |
Room Specifics
Total Bedrooms: 4
Bedrooms Above Ground: 4
Bedrooms Below Ground: 0
Dimensions: —
Floor Type: —
Dimensions: —
Floor Type: Carpet
Dimensions: —
Floor Type: Carpet
Full Bathrooms: 3
Bathroom Amenities: Whirlpool,Separate Shower,Double Sink
Bathroom in Basement: 0
Rooms: Breakfast Room
Basement Description: Unfinished
Other Specifics
| 2.5 | |
| Concrete Perimeter | |
| Asphalt | |
| Deck | |
| — | |
| 80X140X80X140 | |
| — | |
| Full | |
| Skylight(s), Wood Laminate Floors, First Floor Laundry, Walk-In Closet(s) | |
| Range, Microwave, Dishwasher, Bar Fridge, Stainless Steel Appliance(s) | |
| Not in DB | |
| Street Lights, Street Paved | |
| — | |
| — | |
| Wood Burning |
Tax History
| Year | Property Taxes |
|---|---|
| 2015 | $5,114 |
| 2019 | $5,122 |
Contact Agent
Nearby Similar Homes
Nearby Sold Comparables
Contact Agent
Listing Provided By
Century 21 Affiliated







