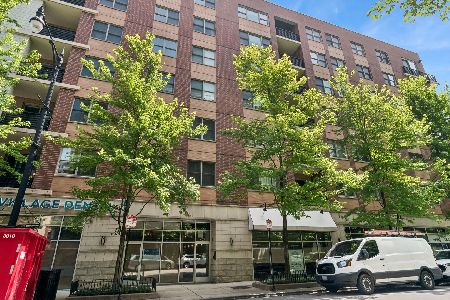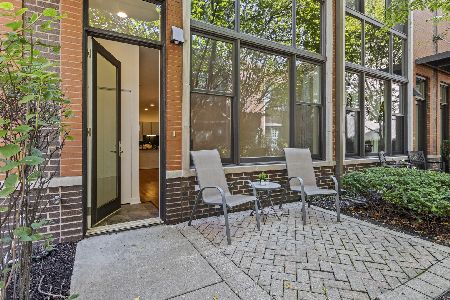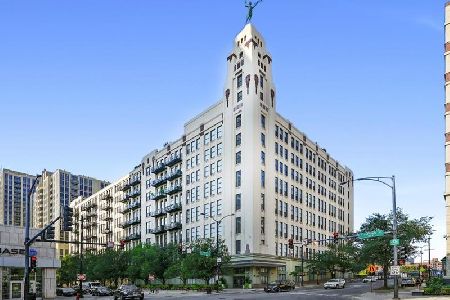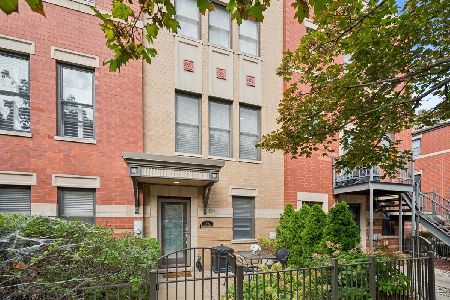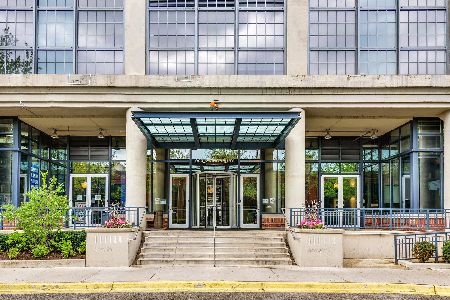873 Larrabee Street, Near North Side, Chicago, Illinois 60610
$382,500
|
Sold
|
|
| Status: | Closed |
| Sqft: | 0 |
| Cost/Sqft: | — |
| Beds: | 2 |
| Baths: | 2 |
| Year Built: | 2003 |
| Property Taxes: | $7,928 |
| Days On Market: | 2437 |
| Lot Size: | 0,00 |
Description
Top-floor River North condo with open floor plan and killer east views of the iconic Chicago skyline! INDOOR HEATED PARKING SPACE #P-71 INCLUDED IN PRICE! Like-new with refinished dark wood floors & new baseboards, fresh carpet & paint, updated bath fixtures, new lighting and brand new stainless steel appliances. Unit also features double vanity, huge walk in closet, balcony, closet organizers, & in-unit washer & dryer. Close to the EL, expressway, Target, Jewel, North Ave Corridor, Michigan Ave and countless restaurants & bars. Steps away from Goddess Grocer, Motel Bar, Snarfs, Kingsbury Yacht Club, River Walk, dry cleaner, nail salon and one acre park. Low HOA dues with significant reserves. Pet friendly building. Per Illinois Statute - buyer may be liable for up to 6 months of former owner's HOA assessments and fees.
Property Specifics
| Condos/Townhomes | |
| 7 | |
| — | |
| 2003 | |
| None | |
| PENTHOUSE UNIT | |
| No | |
| — |
| Cook | |
| The Larrabee | |
| 483 / Monthly | |
| Water,Parking,TV/Cable,Exterior Maintenance,Scavenger,Snow Removal | |
| Lake Michigan | |
| Public Sewer | |
| 10340165 | |
| 17043241041068 |
Property History
| DATE: | EVENT: | PRICE: | SOURCE: |
|---|---|---|---|
| 2 Apr, 2015 | Under contract | $0 | MRED MLS |
| 31 Mar, 2015 | Listed for sale | $0 | MRED MLS |
| 19 Apr, 2017 | Under contract | $0 | MRED MLS |
| 16 Feb, 2017 | Listed for sale | $0 | MRED MLS |
| 20 Jun, 2019 | Sold | $382,500 | MRED MLS |
| 3 May, 2019 | Under contract | $384,900 | MRED MLS |
| 10 Apr, 2019 | Listed for sale | $384,900 | MRED MLS |
| 14 Dec, 2021 | Listed for sale | $0 | MRED MLS |
| 6 Feb, 2023 | Listed for sale | $0 | MRED MLS |
| 5 Aug, 2024 | Sold | $400,000 | MRED MLS |
| 24 Jun, 2024 | Under contract | $375,000 | MRED MLS |
| 17 Jun, 2024 | Listed for sale | $375,000 | MRED MLS |
Room Specifics
Total Bedrooms: 2
Bedrooms Above Ground: 2
Bedrooms Below Ground: 0
Dimensions: —
Floor Type: Hardwood
Full Bathrooms: 2
Bathroom Amenities: Separate Shower,Double Sink
Bathroom in Basement: 0
Rooms: No additional rooms
Basement Description: None
Other Specifics
| 1 | |
| Concrete Perimeter | |
| — | |
| Balcony, Storms/Screens | |
| — | |
| COMMON | |
| — | |
| Full | |
| Hardwood Floors, Laundry Hook-Up in Unit, Storage, Walk-In Closet(s) | |
| Range, Microwave, Dishwasher, Refrigerator, Washer, Dryer, Disposal, Stainless Steel Appliance(s) | |
| Not in DB | |
| — | |
| — | |
| Elevator(s), Storage, Security Door Lock(s) | |
| — |
Tax History
| Year | Property Taxes |
|---|---|
| 2019 | $7,928 |
| 2024 | $7,523 |
Contact Agent
Nearby Similar Homes
Nearby Sold Comparables
Contact Agent
Listing Provided By
Real Living City Residential

