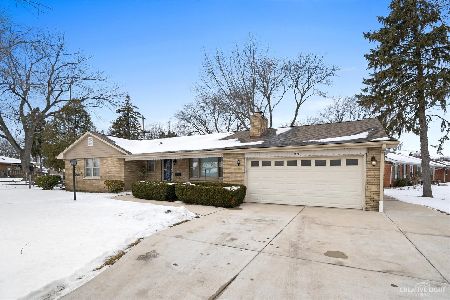873 Northfield Drive, Aurora, Illinois 60505
$250,000
|
Sold
|
|
| Status: | Closed |
| Sqft: | 1,800 |
| Cost/Sqft: | $131 |
| Beds: | 3 |
| Baths: | 2 |
| Year Built: | 1959 |
| Property Taxes: | $4,944 |
| Days On Market: | 1654 |
| Lot Size: | 0,24 |
Description
**MULTIPLE OFFERS RECEIVED-Highest & best by 11am 6/9. Seller making decision 6/9 early afternoon** Welcome to this well maintained brick 3 bedroom, 2 bath ranch with plenty of character! Features completely remodeled basement in '18, fresh paint and flooring in several rooms, French doors, Anderson windows & more. Plenty of room with eat in kitchen and a formal dining room. Bright family room upstairs with a cozy wood burning fireplace to relax. First floor laundry with newer washer & dryer. Basement is ready for guests with a 2nd family room (w/ gas fireplace), Big Rec room, Bar, Bath, Workshop and lots of hidden storage. Hot water heater new in '18. Inviting outdoor space with deck and patio to enjoy the fully fenced back yard. Good sized shed in back as well. Hallway bath has walk in tub. Hardwood under Carpet in LR, DR & Bedrooms. Schools, shopping & major highways all close by. Walking distance to parks & "the best ice cream shop ever" via the owners. Don't let this one get away, schedule your showing today! **Interior photos will be added 6/8**
Property Specifics
| Single Family | |
| — | |
| Ranch | |
| 1959 | |
| Full | |
| — | |
| No | |
| 0.24 |
| Kane | |
| — | |
| 0 / Not Applicable | |
| None | |
| Public | |
| Public Sewer | |
| 11114874 | |
| 1514181004 |
Property History
| DATE: | EVENT: | PRICE: | SOURCE: |
|---|---|---|---|
| 27 Jul, 2016 | Sold | $170,000 | MRED MLS |
| 27 Jun, 2016 | Under contract | $159,900 | MRED MLS |
| 24 Jun, 2016 | Listed for sale | $159,900 | MRED MLS |
| 30 Jul, 2021 | Sold | $250,000 | MRED MLS |
| 9 Jun, 2021 | Under contract | $235,000 | MRED MLS |
| 7 Jun, 2021 | Listed for sale | $235,000 | MRED MLS |
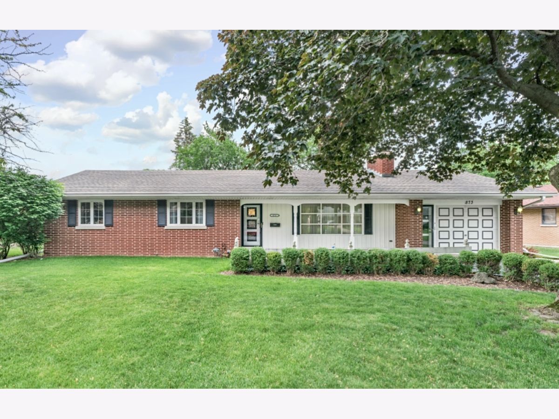
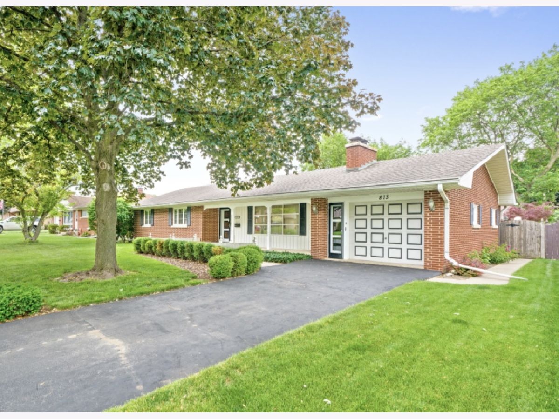
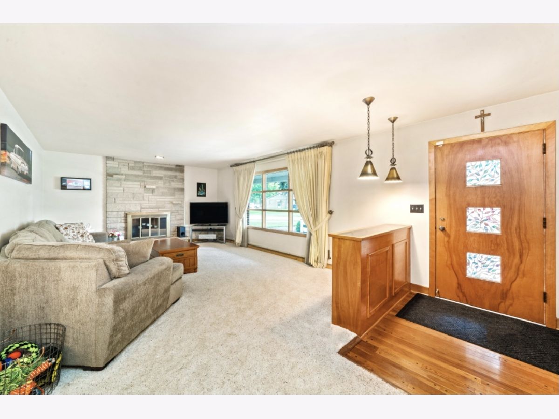
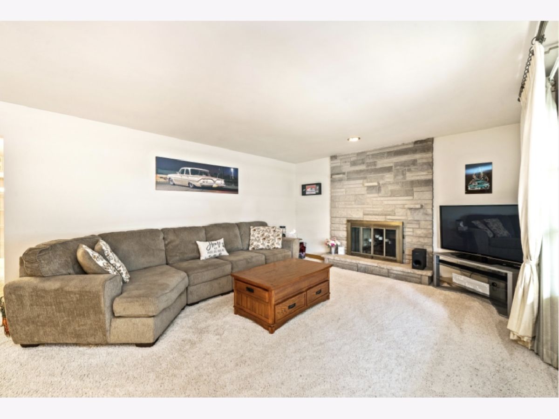


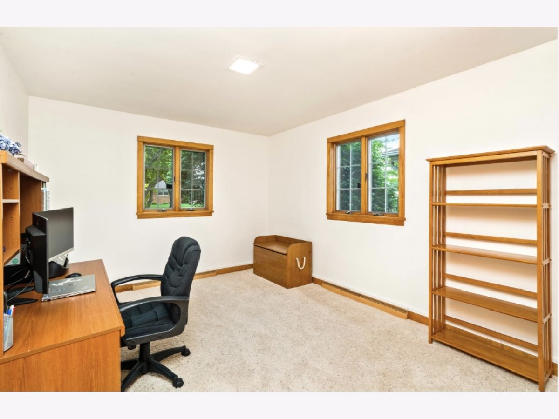

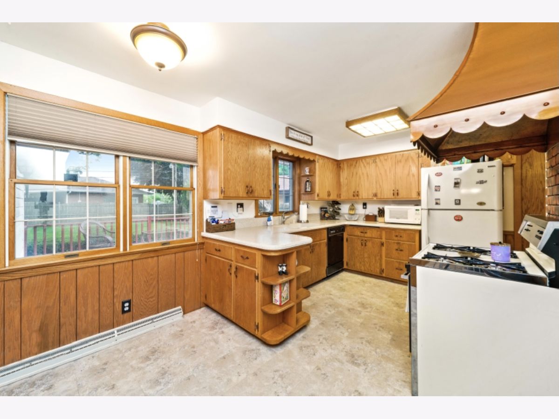
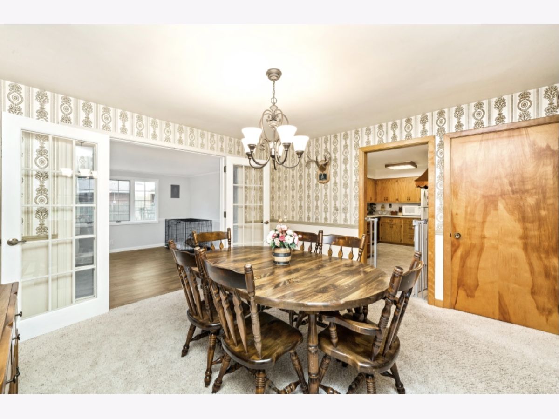



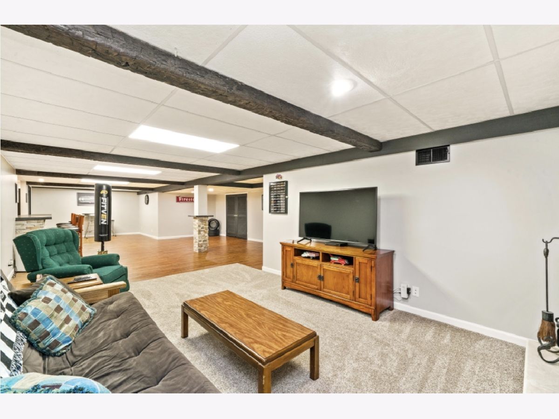
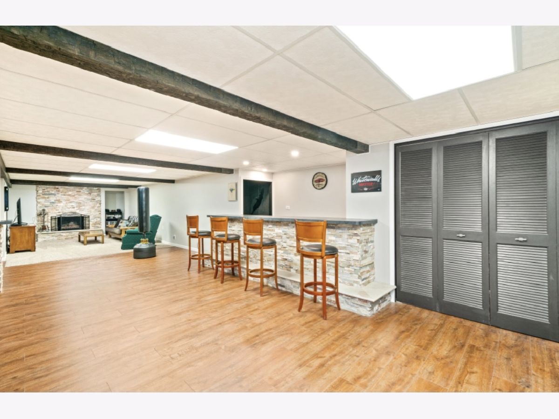
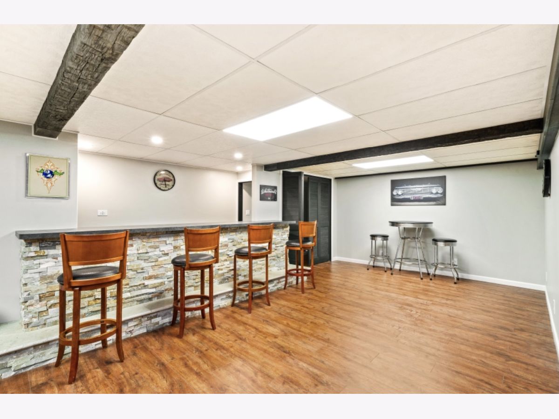
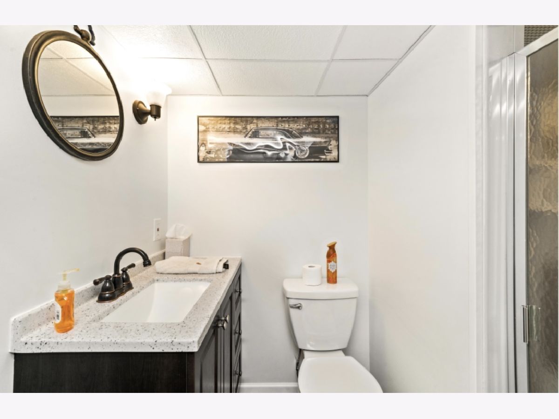
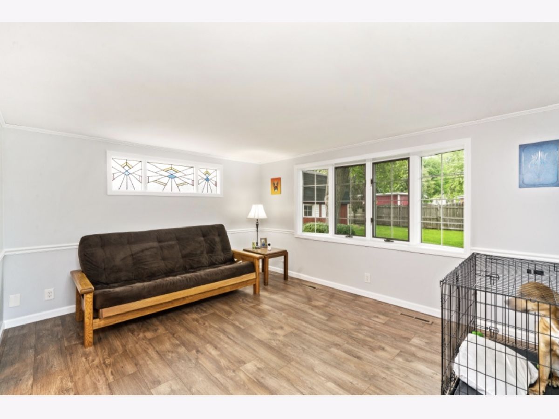
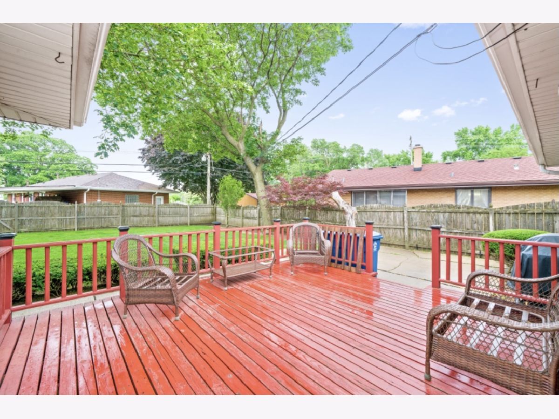
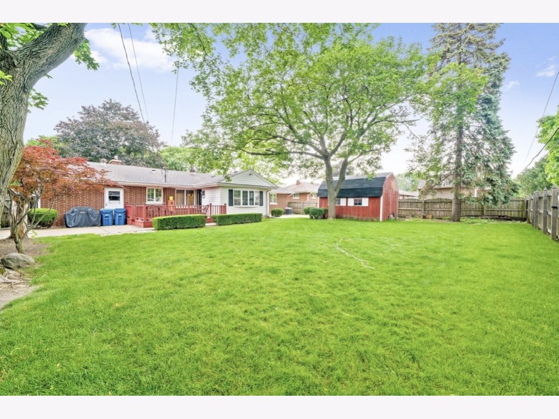
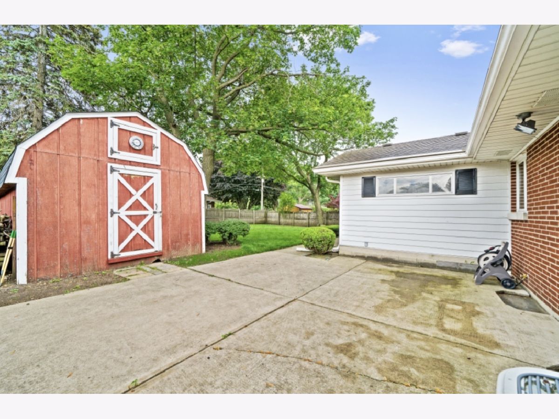
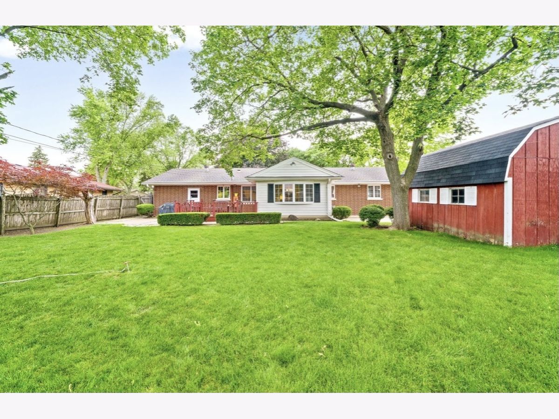
Room Specifics
Total Bedrooms: 3
Bedrooms Above Ground: 3
Bedrooms Below Ground: 0
Dimensions: —
Floor Type: Carpet
Dimensions: —
Floor Type: Carpet
Full Bathrooms: 2
Bathroom Amenities: Handicap Shower
Bathroom in Basement: 1
Rooms: Foyer,Recreation Room,Workshop,Other Room
Basement Description: Finished
Other Specifics
| 1 | |
| Concrete Perimeter | |
| Asphalt | |
| Deck, Patio, Porch, Storms/Screens | |
| Fenced Yard | |
| 80 X 128 | |
| — | |
| None | |
| Hardwood Floors, First Floor Bedroom, First Floor Laundry, First Floor Full Bath | |
| Range, Dishwasher, Refrigerator, Washer, Dryer, Disposal, Range Hood | |
| Not in DB | |
| — | |
| — | |
| — | |
| Gas Log |
Tax History
| Year | Property Taxes |
|---|---|
| 2016 | $3,225 |
| 2021 | $4,944 |
Contact Agent
Nearby Similar Homes
Nearby Sold Comparables
Contact Agent
Listing Provided By
Swanson Real Estate


