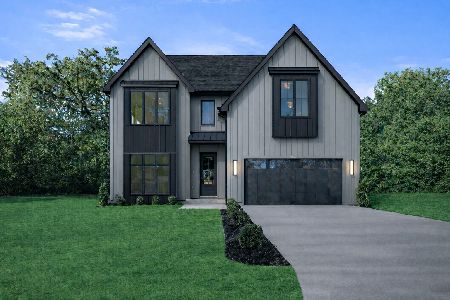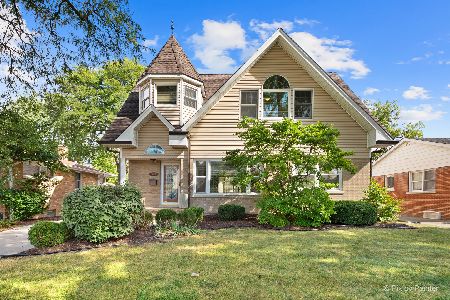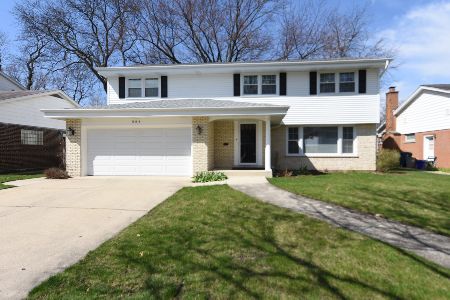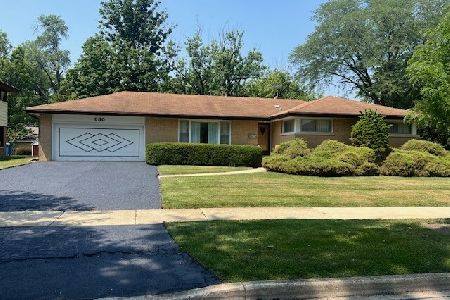873 Washington Street, Elmhurst, Illinois 60126
$501,000
|
Sold
|
|
| Status: | Closed |
| Sqft: | 2,020 |
| Cost/Sqft: | $245 |
| Beds: | 4 |
| Baths: | 3 |
| Year Built: | 1960 |
| Property Taxes: | $10,135 |
| Days On Market: | 2455 |
| Lot Size: | 0,22 |
Description
Solid MacDougall split level home with sub basement. Cool retro stone fireplace feature and canned lighting in living room; hardwood floors; all baths recently professionally remodeled; 4 bedrooms and 2 baths, including gorgeous master bath all on one level; lower level has family room with new hardwood flooring, .5 bath, and door leading to patio. Partially finished sub basement w/ new vinyl plank flooring. Eat in kitchen has access to yard as well. 2 car built-in garage. Slate foyer. New front entry door. Solid brick home, needs some finishing touches but tons of potential. Cannot beat the location in the heart of Elm Estates, walk to Jackson Elementary, and just one block to Bryan Middle School. Fireplace (incl chimney) have not been used in years and are therefore being conveyed "as is" .
Property Specifics
| Single Family | |
| — | |
| — | |
| 1960 | |
| Partial | |
| — | |
| No | |
| 0.22 |
| Du Page | |
| — | |
| 0 / Not Applicable | |
| None | |
| Lake Michigan,Public | |
| Public Sewer | |
| 10359856 | |
| 0614223002 |
Nearby Schools
| NAME: | DISTRICT: | DISTANCE: | |
|---|---|---|---|
|
Grade School
Jackson Elementary School |
205 | — | |
|
Middle School
Bryan Middle School |
205 | Not in DB | |
|
High School
York Community High School |
205 | Not in DB | |
Property History
| DATE: | EVENT: | PRICE: | SOURCE: |
|---|---|---|---|
| 22 May, 2008 | Sold | $495,000 | MRED MLS |
| 16 Apr, 2008 | Under contract | $499,888 | MRED MLS |
| 20 Feb, 2008 | Listed for sale | $499,888 | MRED MLS |
| 6 Jun, 2019 | Sold | $501,000 | MRED MLS |
| 2 May, 2019 | Under contract | $495,000 | MRED MLS |
| 29 Apr, 2019 | Listed for sale | $495,000 | MRED MLS |
Room Specifics
Total Bedrooms: 4
Bedrooms Above Ground: 4
Bedrooms Below Ground: 0
Dimensions: —
Floor Type: Hardwood
Dimensions: —
Floor Type: Hardwood
Dimensions: —
Floor Type: Hardwood
Full Bathrooms: 3
Bathroom Amenities: —
Bathroom in Basement: 0
Rooms: Recreation Room
Basement Description: Partially Finished
Other Specifics
| 2 | |
| — | |
| Concrete | |
| Patio | |
| — | |
| 68 X 144 | |
| — | |
| Full | |
| Hardwood Floors | |
| Range, Microwave, Dishwasher, Refrigerator, Washer, Dryer | |
| Not in DB | |
| — | |
| — | |
| — | |
| Wood Burning |
Tax History
| Year | Property Taxes |
|---|---|
| 2008 | $7,016 |
| 2019 | $10,135 |
Contact Agent
Nearby Similar Homes
Nearby Sold Comparables
Contact Agent
Listing Provided By
L.W. Reedy Real Estate











