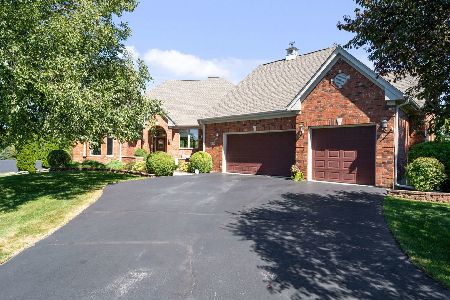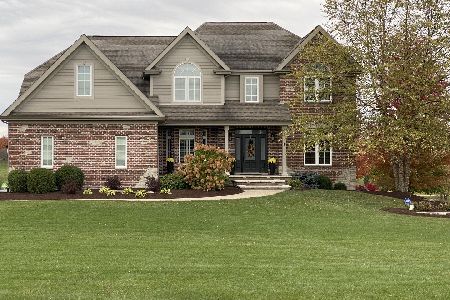8730 Wilcox Court, Newark, Illinois 60541
$525,000
|
Sold
|
|
| Status: | Closed |
| Sqft: | 0 |
| Cost/Sqft: | — |
| Beds: | 4 |
| Baths: | 5 |
| Year Built: | 2004 |
| Property Taxes: | $9,378 |
| Days On Market: | 1762 |
| Lot Size: | 1,02 |
Description
Custom built home designed for living, entertaining, & capturing the sun. Located in the highly sought after Estates of Millbrook with over 6000 SQFT of living space. The interior is bursting with an array of stylish upgrades including sparkling Brazilian cherry floors, cathedral ceilings, and an inviting & open foyer. Size-able living room with gorgeous fireplace that travels all the way up to the ceiling. Luxury kitchen with striking granite countertops, high-end cabinetry, eat-in area and walk-out to the deck. First floor primary bedroom suite is an oasis in itself, offering a luxury bathroom w/double sinks, whirlpool, walk-in shower, walk-in closet & an adjacent 3 season room. Two additional open bedrooms including walk-in closets for each & oversize office. Finished walkout basement that conveniently provides a second updated kitchen, large 4th bedroom, recreational room, steam room in the bath, as well as exercise room. Relax in a stunning private backyard with a lower patio & elevated deck. Additional plus for walkers and runners, there is a walkway path that goes around the whole neighborhood. Generous sized mudroom leads to desirable 3 -car garage with plenty of additional room for storage. ~sprinkler & alarm system~INCREDIBLE OPPORTUNITY for this move-in ready home!
Property Specifics
| Single Family | |
| — | |
| Ranch | |
| 2004 | |
| Full,Walkout | |
| — | |
| No | |
| 1.02 |
| Kendall | |
| Estates Of Millbrook | |
| 300 / Annual | |
| None | |
| Private Well | |
| Septic-Private | |
| 11034149 | |
| 0416376009 |
Nearby Schools
| NAME: | DISTRICT: | DISTANCE: | |
|---|---|---|---|
|
High School
Newark Community High School |
18 | Not in DB | |
Property History
| DATE: | EVENT: | PRICE: | SOURCE: |
|---|---|---|---|
| 15 Jun, 2021 | Sold | $525,000 | MRED MLS |
| 12 Apr, 2021 | Under contract | $550,000 | MRED MLS |
| 26 Mar, 2021 | Listed for sale | $550,000 | MRED MLS |
| 6 Dec, 2024 | Sold | $625,000 | MRED MLS |
| 27 Oct, 2024 | Under contract | $635,000 | MRED MLS |
| — | Last price change | $649,000 | MRED MLS |
| 5 Sep, 2024 | Listed for sale | $674,000 | MRED MLS |
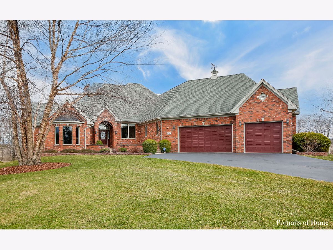
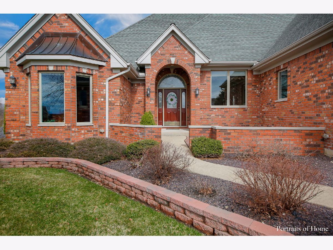
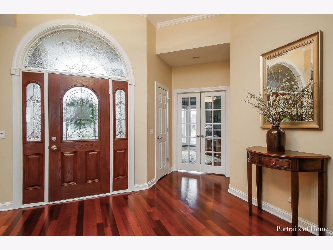
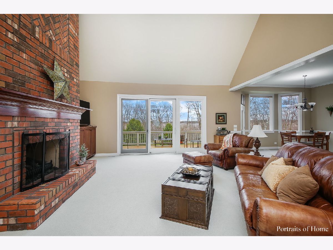
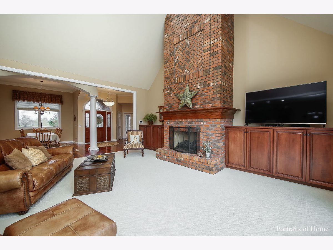
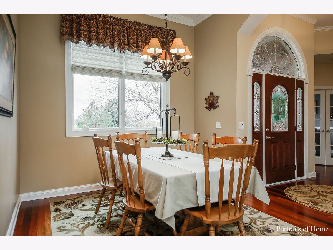
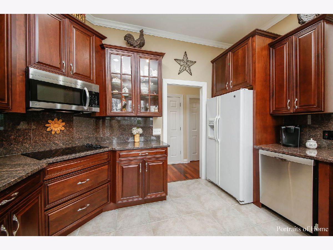
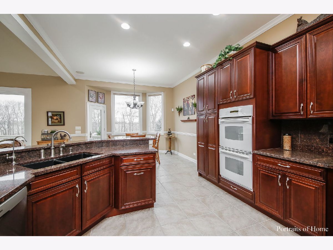
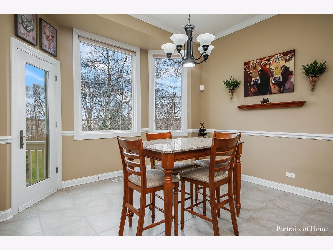
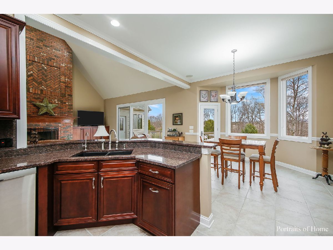
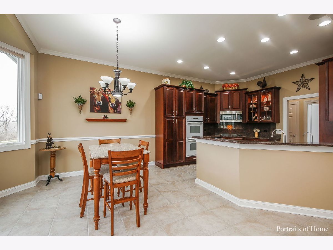
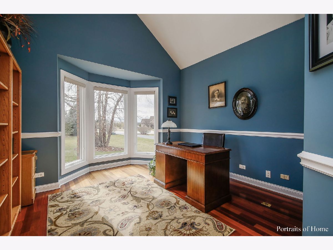
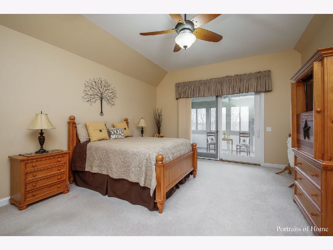
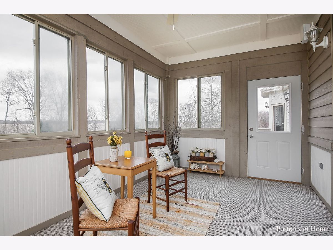
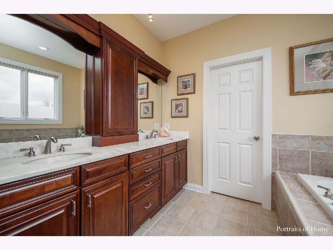
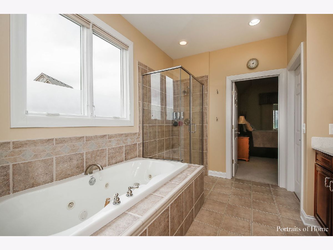
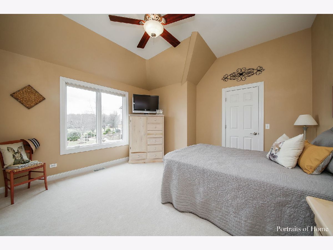
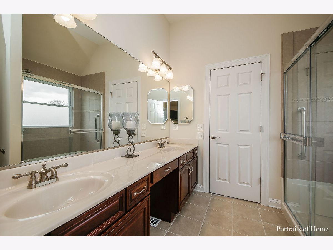
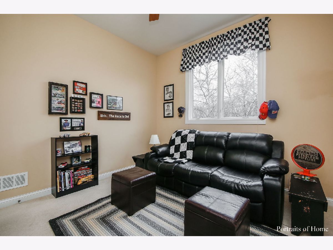
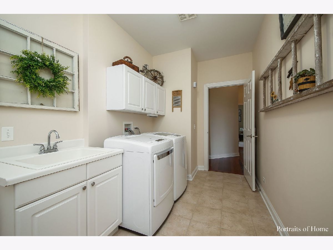
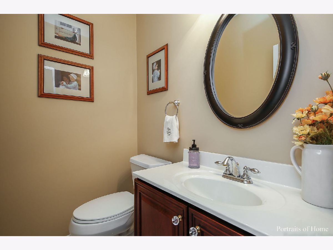
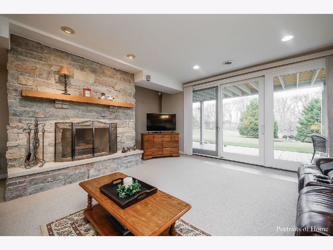
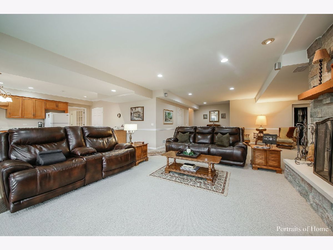
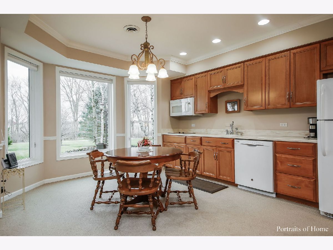
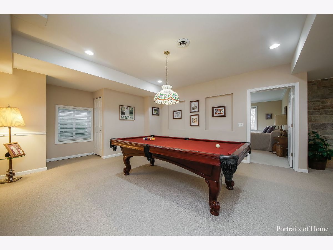
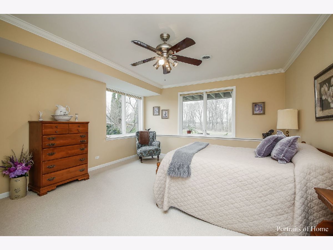
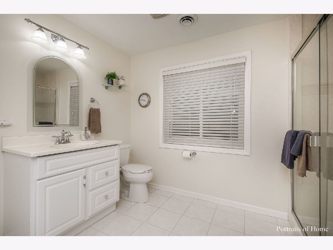
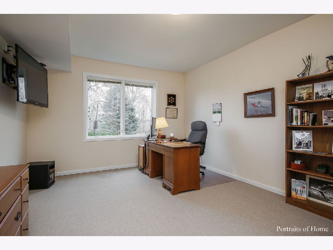
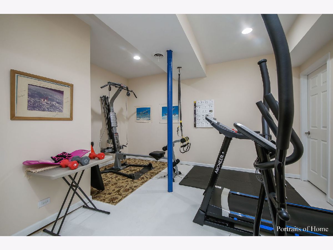
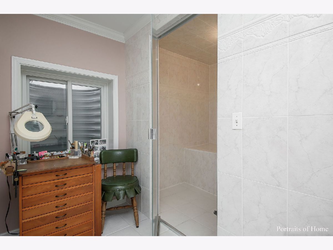
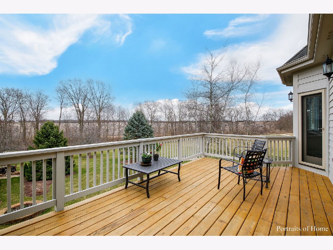
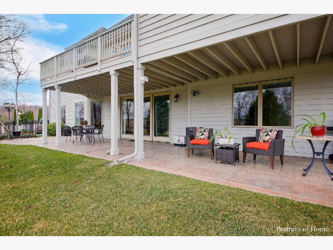
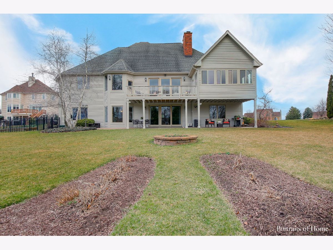
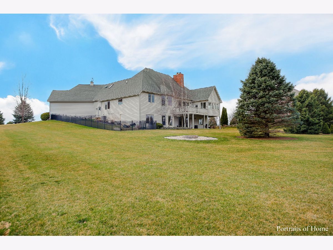
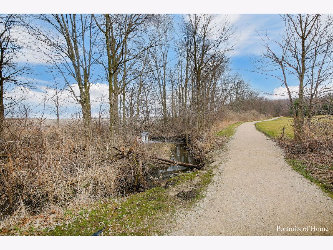
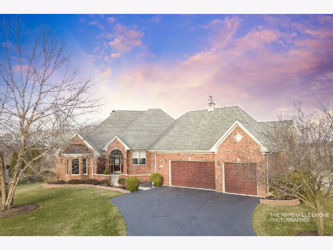
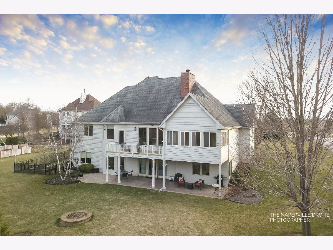
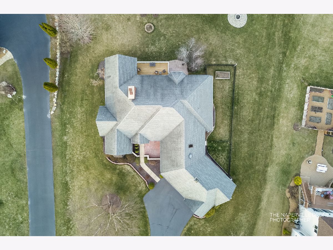
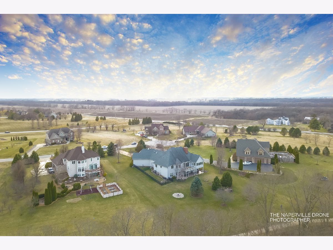
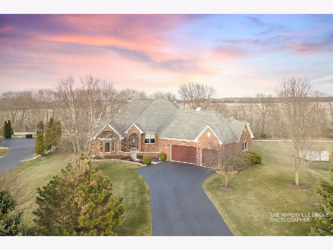
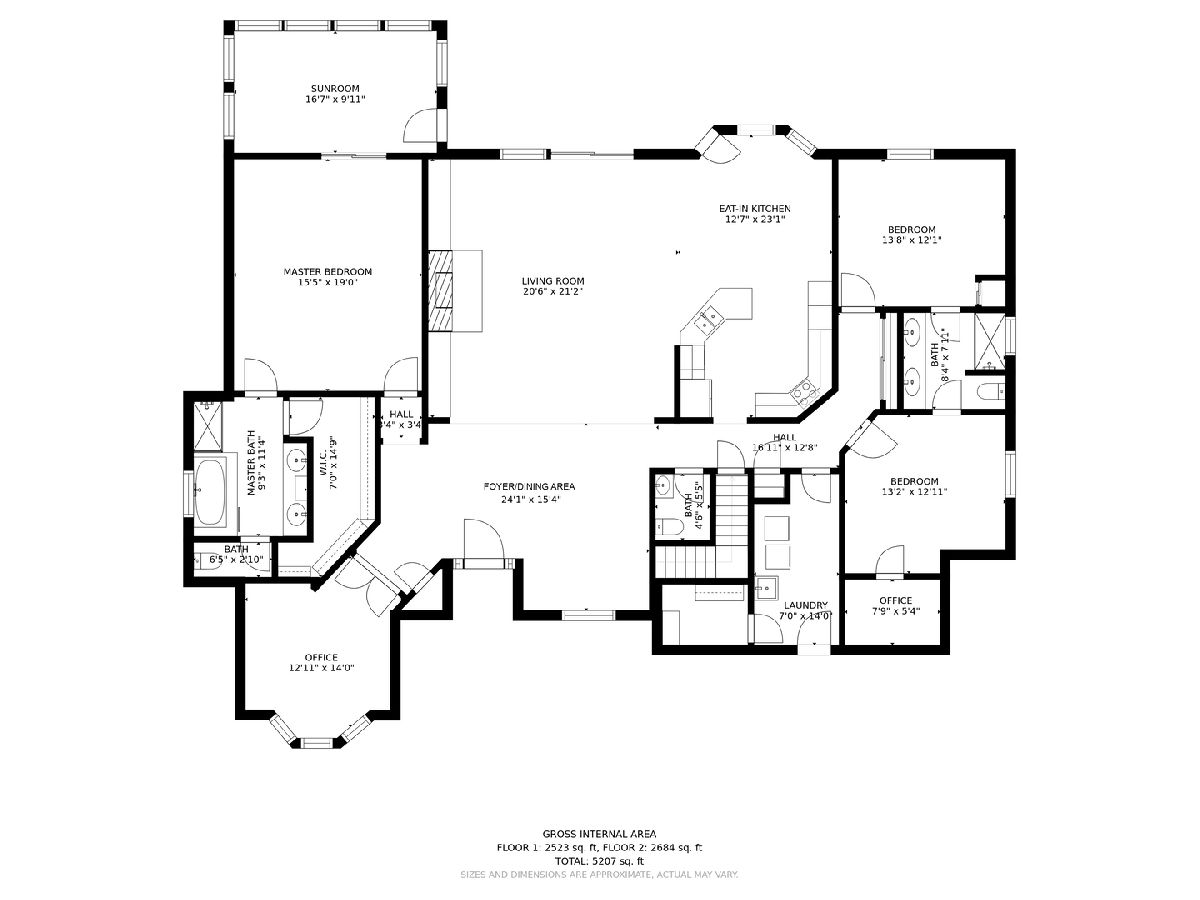
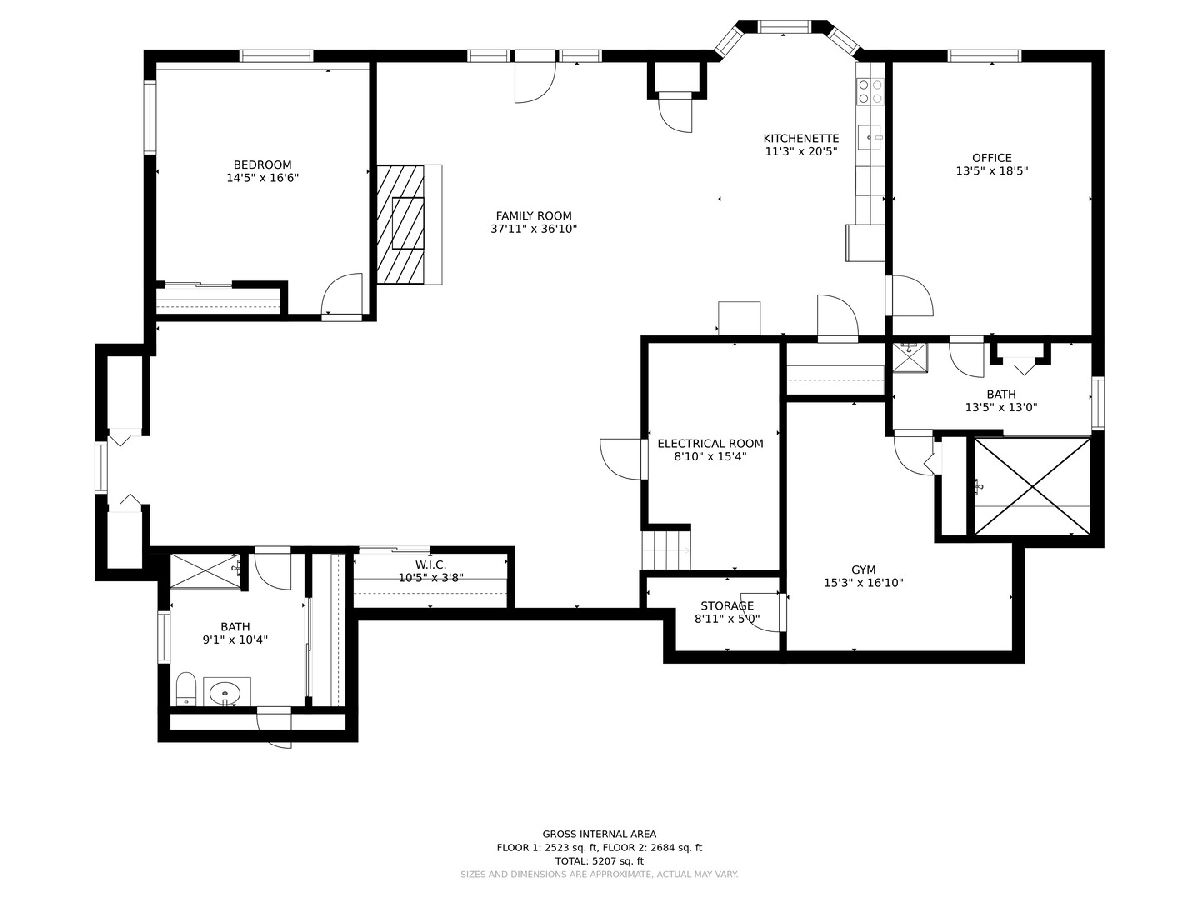
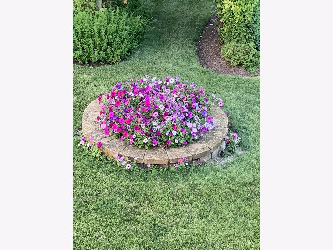
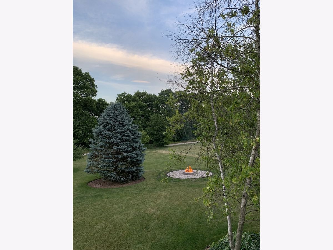
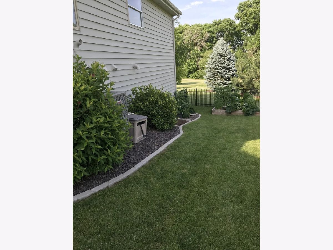
Room Specifics
Total Bedrooms: 4
Bedrooms Above Ground: 4
Bedrooms Below Ground: 0
Dimensions: —
Floor Type: Carpet
Dimensions: —
Floor Type: Carpet
Dimensions: —
Floor Type: Carpet
Full Bathrooms: 5
Bathroom Amenities: Whirlpool,Steam Shower,Double Sink
Bathroom in Basement: 1
Rooms: Office,Exercise Room,Kitchen,Enclosed Porch,Recreation Room
Basement Description: Finished,Rec/Family Area,Storage Space,Walk-Up Access
Other Specifics
| 3 | |
| — | |
| Asphalt | |
| — | |
| Forest Preserve Adjacent | |
| 126X317X156X307 | |
| — | |
| — | |
| Sauna/Steam Room, Hardwood Floors, First Floor Bedroom, In-Law Arrangement, First Floor Laundry, First Floor Full Bath, Built-in Features, Walk-In Closet(s), Open Floorplan, Drapes/Blinds, Granite Counters, Separate Dining Room | |
| Double Oven, Microwave, Dishwasher, Refrigerator, Washer, Dryer, Cooktop, Water Purifier, Water Softener | |
| Not in DB | |
| — | |
| — | |
| — | |
| Wood Burning, Gas Log |
Tax History
| Year | Property Taxes |
|---|---|
| 2021 | $9,378 |
| 2024 | $10,261 |
Contact Agent
Nearby Similar Homes
Nearby Sold Comparables
Contact Agent
Listing Provided By
Access Real Estate Inc


