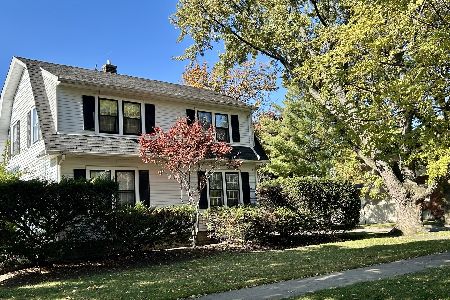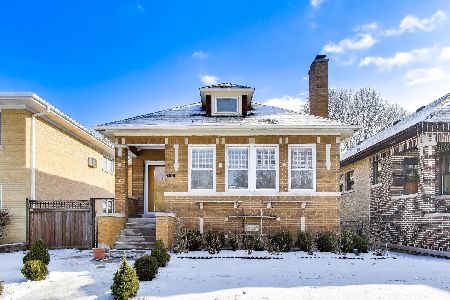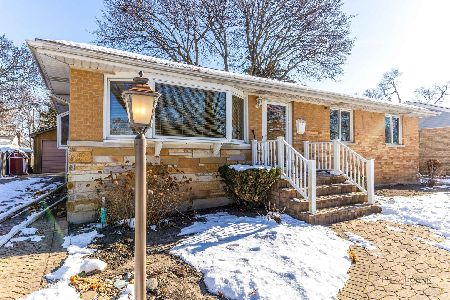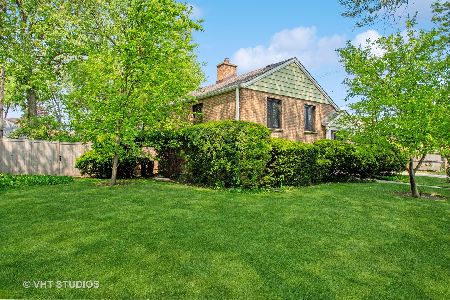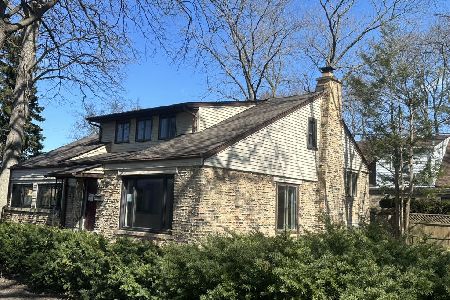8731 School Street, Morton Grove, Illinois 60053
$435,000
|
Sold
|
|
| Status: | Closed |
| Sqft: | 3,312 |
| Cost/Sqft: | $136 |
| Beds: | 4 |
| Baths: | 3 |
| Year Built: | 1927 |
| Property Taxes: | $8,808 |
| Days On Market: | 2686 |
| Lot Size: | 0,22 |
Description
Quality craftsmanship is timeless with this delightful Arts & Crafts bungalow. Gorgeous original details pair effortlessly with modern updates making this property move-in ready. Original hardwoods, molding, built-ins, updated kitchen and baths and more. Corner lot features covered porch, expanded deck and spacious yard. Great entertaining spaces with a living room, sun room and separate dining room. Open kitchen with adjacent family room. Great storage plus a convenient mud room. First floor bed and full bath. Master up with two additional bedrooms and a renovated bathroom. Clean and bright basement with tons of storage. Fresh paint, new carpeting and new garage. Desirable Parkview Elementary and Niles West High School. Blocks to Metra or be on the Edens in minutes. This one has it all!
Property Specifics
| Single Family | |
| — | |
| — | |
| 1927 | |
| Full | |
| — | |
| No | |
| 0.22 |
| Cook | |
| — | |
| 0 / Not Applicable | |
| None | |
| Lake Michigan | |
| Sewer-Storm, Overhead Sewers | |
| 10092435 | |
| 10201060550000 |
Nearby Schools
| NAME: | DISTRICT: | DISTANCE: | |
|---|---|---|---|
|
Grade School
Park View Elementary School |
70 | — | |
|
Middle School
Park View Elementary School |
70 | Not in DB | |
|
High School
Niles West High School |
219 | Not in DB | |
Property History
| DATE: | EVENT: | PRICE: | SOURCE: |
|---|---|---|---|
| 3 Dec, 2018 | Sold | $435,000 | MRED MLS |
| 30 Sep, 2018 | Under contract | $450,000 | MRED MLS |
| 24 Sep, 2018 | Listed for sale | $450,000 | MRED MLS |
Room Specifics
Total Bedrooms: 4
Bedrooms Above Ground: 4
Bedrooms Below Ground: 0
Dimensions: —
Floor Type: Carpet
Dimensions: —
Floor Type: Carpet
Dimensions: —
Floor Type: Hardwood
Full Bathrooms: 3
Bathroom Amenities: Separate Shower,Soaking Tub
Bathroom in Basement: 0
Rooms: Foyer,Mud Room,Heated Sun Room
Basement Description: Unfinished
Other Specifics
| 2 | |
| Concrete Perimeter | |
| Concrete | |
| Deck, Porch | |
| Corner Lot | |
| 100X87 | |
| — | |
| — | |
| Hardwood Floors, First Floor Bedroom | |
| Range, Dishwasher, Refrigerator, Freezer, Washer, Dryer | |
| Not in DB | |
| — | |
| — | |
| — | |
| Decorative |
Tax History
| Year | Property Taxes |
|---|---|
| 2018 | $8,808 |
Contact Agent
Nearby Similar Homes
Nearby Sold Comparables
Contact Agent
Listing Provided By
Dream Town Realty


