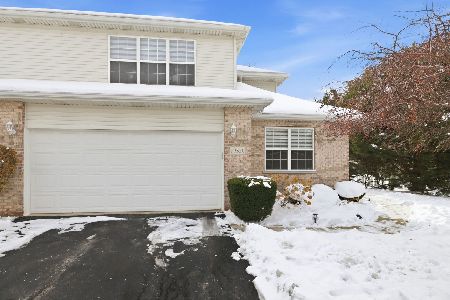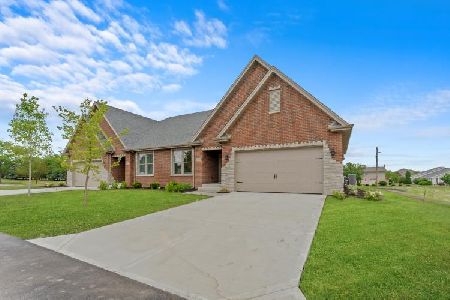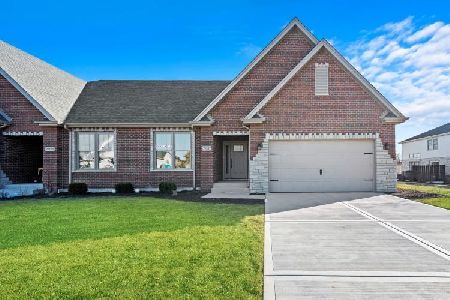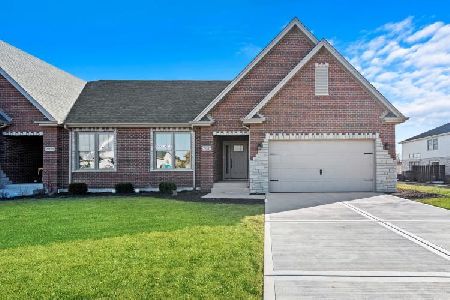8732 Ballycastle Lane, Tinley Park, Illinois 60487
$327,000
|
Sold
|
|
| Status: | Closed |
| Sqft: | 2,005 |
| Cost/Sqft: | $162 |
| Beds: | 2 |
| Baths: | 3 |
| Year Built: | 2001 |
| Property Taxes: | $6,727 |
| Days On Market: | 1061 |
| Lot Size: | 0,00 |
Description
Welcome to your next home situated on a quiet Cul-de Sac in beautiful Brookside Glen. This is a rare find - an end unit. So you have all the side yard to enjoy plus extra windows that let in wonderful light. You won't feel like you are downsizing in this spacious two story townhome with all the conveniences for your busy lifestyle. You will certainly love the open floor plan featuring a vaulted ceiling that opens to a loft. This loft could be your 2nd getaway family room or a possible 3rd bedroom. Not much to do before you move in. There is newer Hand scraped Wood laminate flooring throughout the main level that's easy to clean and looks amazing. The recent many news include: Pella patio door with inset blinds and remote-controlled Hunter Douglas blinds for the upper windows in living room - 2010; Updated kitchen in 2014/15 with newer SS sink, SS microwave, SS dishwasher, tile backsplash and beautiful Silestone Quartz countertop - 2014, SS French Door refrigerator with ice and water dispenser, 2015; SS range/oven -2021, new window over kitchen sink, 2017; new plush carpet in basement, 2023. Other updates include: Roof, 2018, Hot water tank, 2018, Furnace and AC, 2020, Eco bee digital thermostat, 2020, washer and dryer, 2022, New light fixtures in master bedroom and bathroom 2023. The entire house was painted Feb. 2023. All you need to do is just move in and begin enjoying that carefree lifestyle. There's even an underground sprinkler operated and maintained by the Townhome association so you don't have to drag out the hose and water the lawn and shrubs. Be happy, buy this lovely townhome today.
Property Specifics
| Condos/Townhomes | |
| 2 | |
| — | |
| 2001 | |
| — | |
| 2-STORY | |
| No | |
| — |
| Will | |
| — | |
| 180 / Monthly | |
| — | |
| — | |
| — | |
| 11727281 | |
| 1909111020040000 |
Nearby Schools
| NAME: | DISTRICT: | DISTANCE: | |
|---|---|---|---|
|
Grade School
Dr Julian Rogus School |
161 | — | |
|
Middle School
Summit Hill Junior High School |
161 | Not in DB | |
|
High School
Lincoln-way Central High School |
210 | Not in DB | |
Property History
| DATE: | EVENT: | PRICE: | SOURCE: |
|---|---|---|---|
| 7 Apr, 2023 | Sold | $327,000 | MRED MLS |
| 13 Mar, 2023 | Under contract | $325,000 | MRED MLS |
| 28 Feb, 2023 | Listed for sale | $325,000 | MRED MLS |









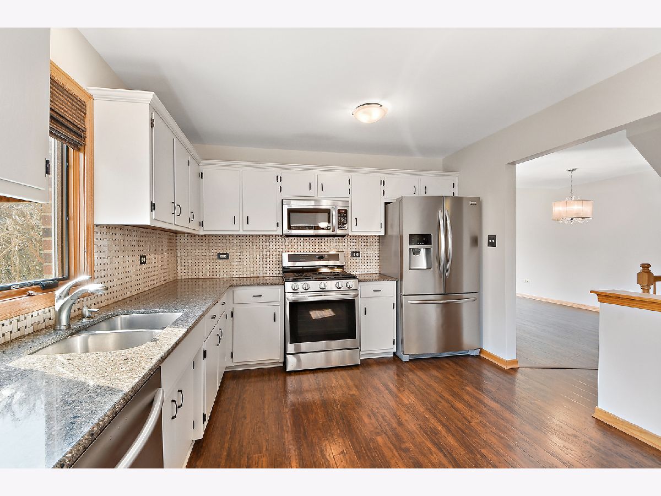



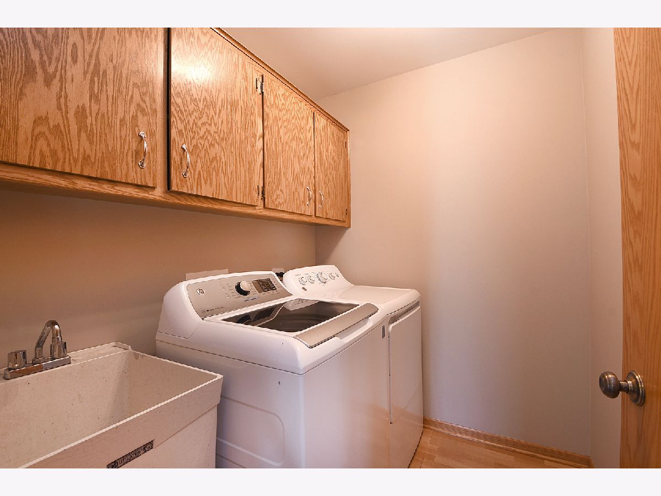
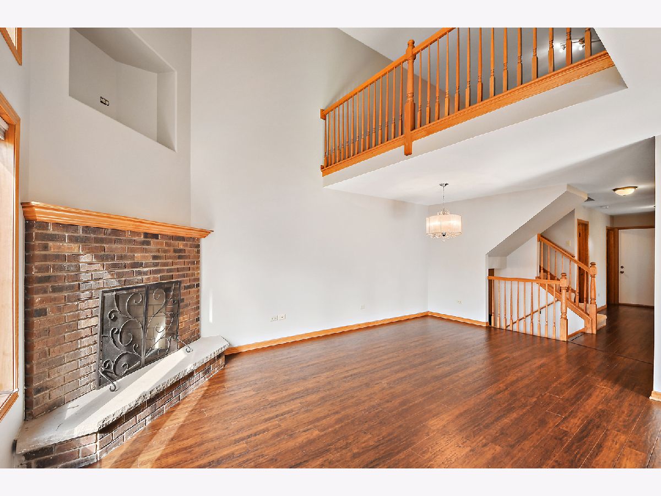

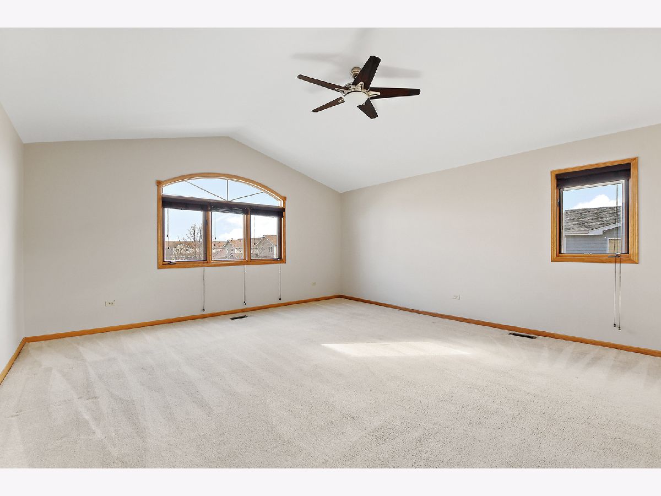
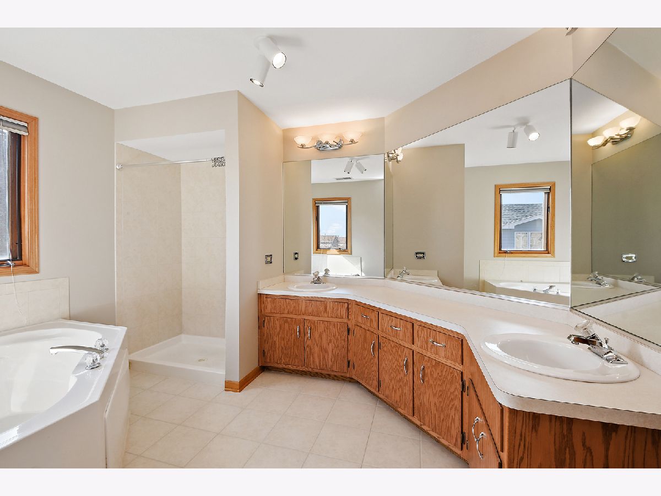

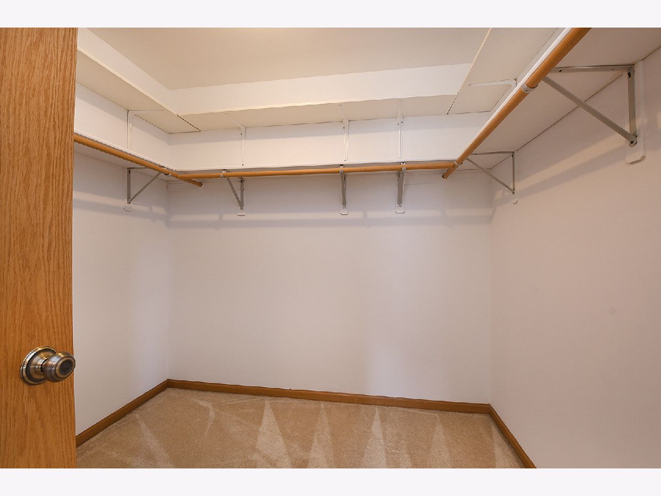
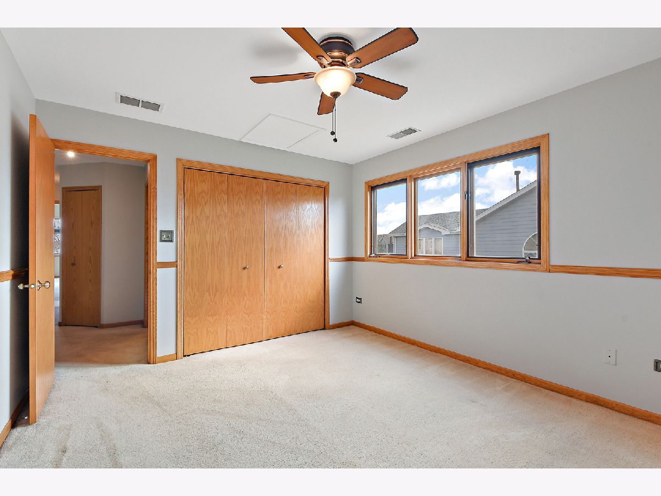

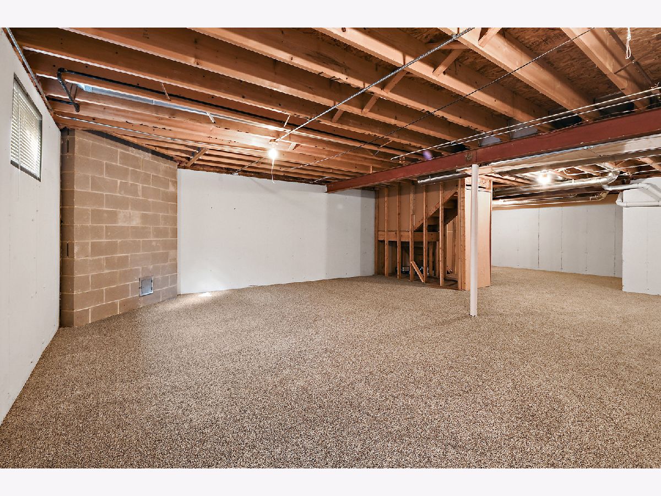

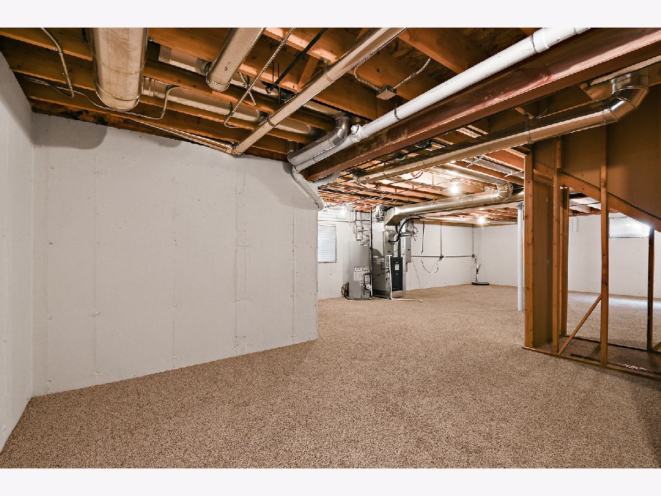


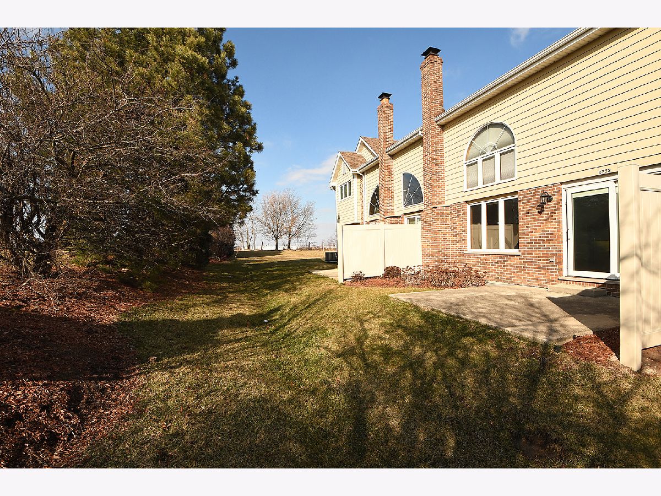

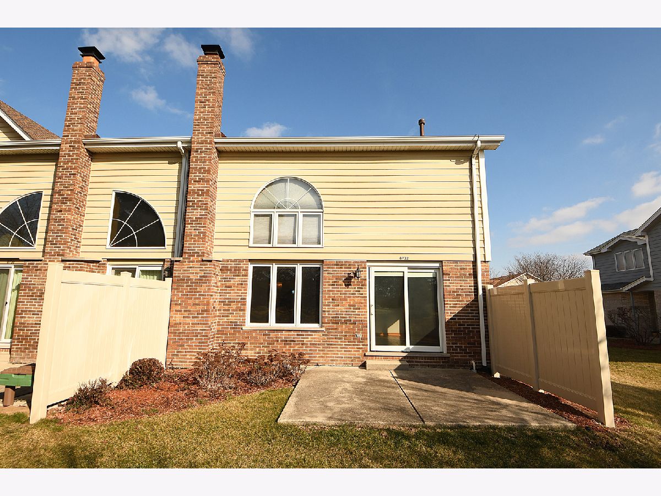



Room Specifics
Total Bedrooms: 2
Bedrooms Above Ground: 2
Bedrooms Below Ground: 0
Dimensions: —
Floor Type: —
Full Bathrooms: 3
Bathroom Amenities: Whirlpool,Separate Shower,Double Sink
Bathroom in Basement: 0
Rooms: —
Basement Description: Partially Finished
Other Specifics
| 2.5 | |
| — | |
| Asphalt | |
| — | |
| — | |
| 28.50X80.33 | |
| — | |
| — | |
| — | |
| — | |
| Not in DB | |
| — | |
| — | |
| — | |
| — |
Tax History
| Year | Property Taxes |
|---|---|
| 2023 | $6,727 |
Contact Agent
Nearby Similar Homes
Nearby Sold Comparables
Contact Agent
Listing Provided By
Coldwell Banker Realty

