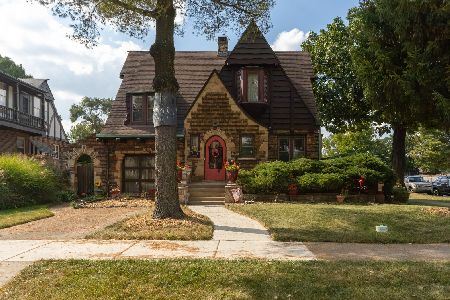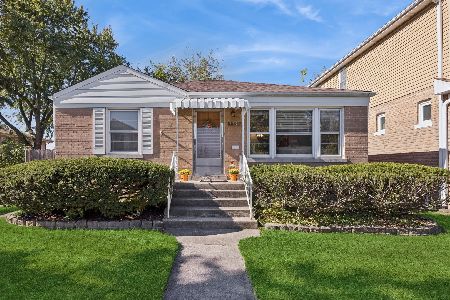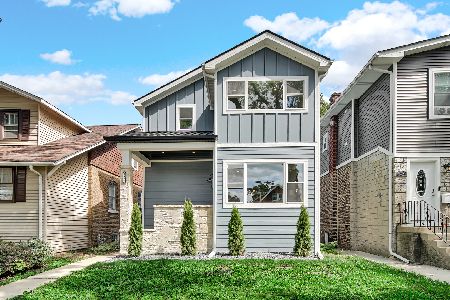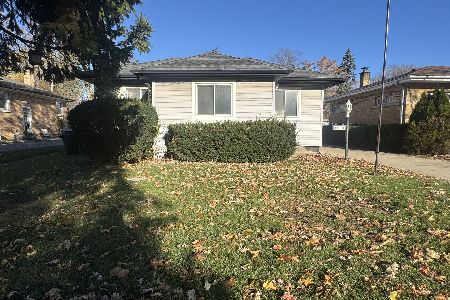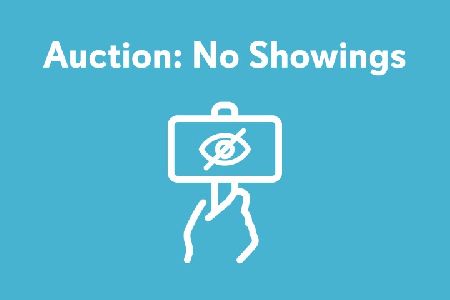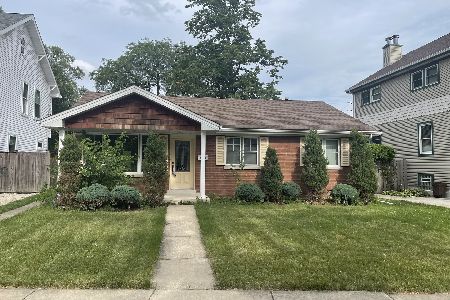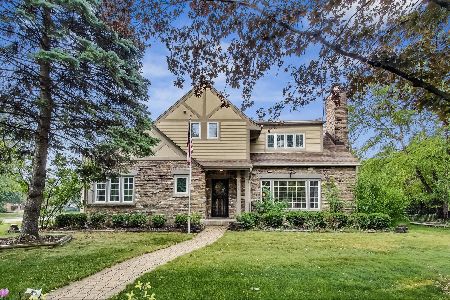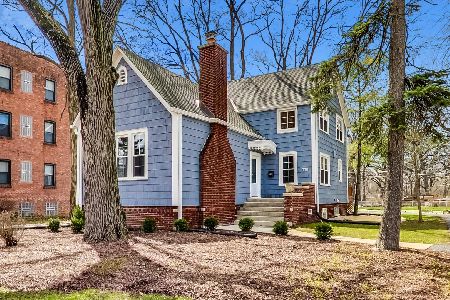8733 Rockefeller Avenue, Brookfield, Illinois 60513
$606,000
|
Sold
|
|
| Status: | Closed |
| Sqft: | 2,616 |
| Cost/Sqft: | $239 |
| Beds: | 4 |
| Baths: | 2 |
| Year Built: | 1937 |
| Property Taxes: | $12,341 |
| Days On Market: | 3508 |
| Lot Size: | 0,00 |
Description
Elegance & Sophistication abound in this unique French Country Tudor home situated on almost 3/4 acre lot. Gorgeous mature perennial gardens & beautiful flagstone walkways welcomes you. Many original features: hardwood floors, leaded glass windows, Norman Turret entry, stone fireplace, Pecky Cypress & character lannon stone exterior plus newer cedar shake roof. Entertainment sized formal Living & Dining Room, gourmet Kitchen, circular Breakfast Room, generous sized Master Bedroom on main level. Two additional Bedrooms & two full updated Baths on first floor. 4th Bedroom & Office on 2nd floor. Spectacular views from every room. Expansive flagstone patio perfect for any type of gathering. Rich in history, amenities, location & convenience, this magnificent home is truly "one of a kind" in the Hollywood section of Brookfield. Everyone's "favorite" home could be your dream home! Walk to acclaimed schools, town, Brookfield Zoo & Metra train station. Convenient to expressways too.
Property Specifics
| Single Family | |
| — | |
| — | |
| 1937 | |
| Partial | |
| — | |
| No | |
| — |
| Cook | |
| — | |
| 0 / Not Applicable | |
| None | |
| Lake Michigan | |
| Public Sewer | |
| 09186336 | |
| 15351010020000 |
Nearby Schools
| NAME: | DISTRICT: | DISTANCE: | |
|---|---|---|---|
|
Grade School
Hollywood Elementary School |
96 | — | |
|
Middle School
L J Hauser Junior High School |
96 | Not in DB | |
|
High School
Riverside Brookfield Twp Senior |
208 | Not in DB | |
Property History
| DATE: | EVENT: | PRICE: | SOURCE: |
|---|---|---|---|
| 20 Jun, 2016 | Sold | $606,000 | MRED MLS |
| 17 Apr, 2016 | Under contract | $625,000 | MRED MLS |
| 6 Apr, 2016 | Listed for sale | $625,000 | MRED MLS |
Room Specifics
Total Bedrooms: 4
Bedrooms Above Ground: 4
Bedrooms Below Ground: 0
Dimensions: —
Floor Type: Hardwood
Dimensions: —
Floor Type: Hardwood
Dimensions: —
Floor Type: Carpet
Full Bathrooms: 2
Bathroom Amenities: Whirlpool,Separate Shower
Bathroom in Basement: 0
Rooms: Foyer,Office,Screened Porch,Storage,Workshop
Basement Description: Unfinished
Other Specifics
| 2 | |
| — | |
| — | |
| Patio, Outdoor Fireplace | |
| — | |
| 117 X 263 | |
| Pull Down Stair | |
| None | |
| Hardwood Floors, First Floor Bedroom, First Floor Full Bath | |
| Range, Microwave, Dishwasher, Refrigerator, Washer, Dryer | |
| Not in DB | |
| Street Lights, Street Paved | |
| — | |
| — | |
| Wood Burning |
Tax History
| Year | Property Taxes |
|---|---|
| 2016 | $12,341 |
Contact Agent
Nearby Similar Homes
Nearby Sold Comparables
Contact Agent
Listing Provided By
Smothers Realty Group

