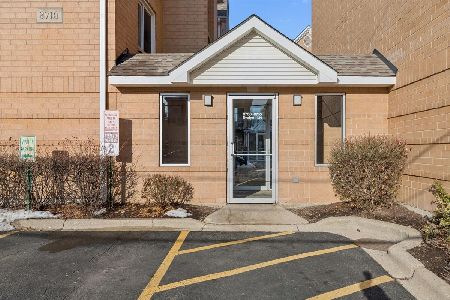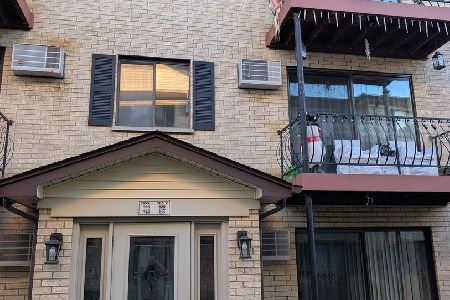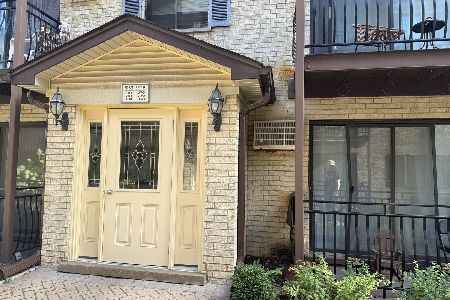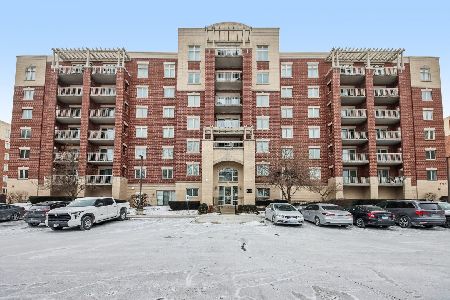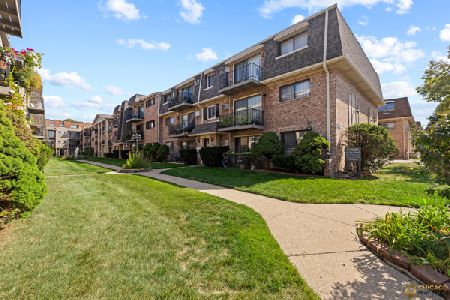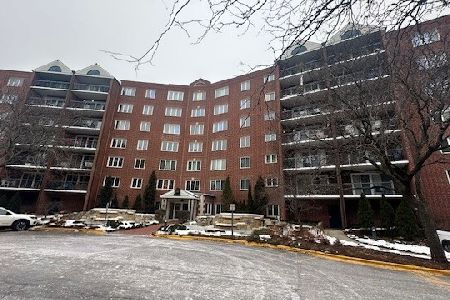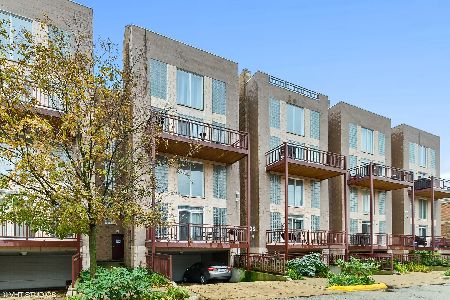8735 Catherine Avenue, O'Hare, Chicago, Illinois 60656
$235,000
|
Sold
|
|
| Status: | Closed |
| Sqft: | 1,350 |
| Cost/Sqft: | $179 |
| Beds: | 2 |
| Baths: | 2 |
| Year Built: | 1997 |
| Property Taxes: | $1,789 |
| Days On Market: | 2478 |
| Lot Size: | 0,00 |
Description
Rarely available, open floor loft style, end unit with 18" balcony. All new kitchen with SS appliances, granite countertops, high cabinets, breakfast bar. Table space. Harwood floors through. Walk in closet, fireplace, new bedrooms windows, new recess lighting, C/A, new tuckpointing on whole building, 1st floor in unit laundry, full master bedroom bath, 2 story windows, full staircase, all new baths with porcelain tiles, shower/bathtub, heated garage + space, elevator. Lots of closet space. Pets ok, rental ok (cap). Close to I-90, blue line CTA, Marianos, elementary school, Forest Preserve right outside, LA Fitness. Southern exposure. Garage#9.
Property Specifics
| Condos/Townhomes | |
| 4 | |
| — | |
| 1997 | |
| None | |
| LOFT | |
| No | |
| — |
| Cook | |
| Evelyn Terrace | |
| 279 / Monthly | |
| Water,Parking,Insurance,Exterior Maintenance,Lawn Care,Scavenger,Snow Removal,Other | |
| Lake Michigan | |
| Public Sewer | |
| 10351597 | |
| 12111021221005 |
Nearby Schools
| NAME: | DISTRICT: | DISTANCE: | |
|---|---|---|---|
|
Grade School
Dirksen Elementary School |
299 | — | |
|
Middle School
Dirksen Elementary School |
299 | Not in DB | |
|
High School
Taft High School |
299 | Not in DB | |
Property History
| DATE: | EVENT: | PRICE: | SOURCE: |
|---|---|---|---|
| 21 Oct, 2015 | Sold | $141,374 | MRED MLS |
| 3 Mar, 2015 | Under contract | $168,000 | MRED MLS |
| — | Last price change | $168,000 | MRED MLS |
| 24 Dec, 2014 | Listed for sale | $168,000 | MRED MLS |
| 16 Aug, 2019 | Sold | $235,000 | MRED MLS |
| 17 Jun, 2019 | Under contract | $242,000 | MRED MLS |
| 22 Apr, 2019 | Listed for sale | $242,000 | MRED MLS |
Room Specifics
Total Bedrooms: 2
Bedrooms Above Ground: 2
Bedrooms Below Ground: 0
Dimensions: —
Floor Type: Hardwood
Full Bathrooms: 2
Bathroom Amenities: Separate Shower,Soaking Tub
Bathroom in Basement: 0
Rooms: No additional rooms
Basement Description: None
Other Specifics
| 1 | |
| Concrete Perimeter | |
| — | |
| Balcony, Storms/Screens, End Unit, Cable Access | |
| — | |
| COMMON | |
| — | |
| Full | |
| Vaulted/Cathedral Ceilings, Elevator, Hardwood Floors, First Floor Laundry, Laundry Hook-Up in Unit | |
| — | |
| Not in DB | |
| — | |
| — | |
| Bike Room/Bike Trails, Elevator(s) | |
| Gas Starter |
Tax History
| Year | Property Taxes |
|---|---|
| 2015 | $2,711 |
| 2019 | $1,789 |
Contact Agent
Nearby Similar Homes
Nearby Sold Comparables
Contact Agent
Listing Provided By
Coldwell Banker Residential

