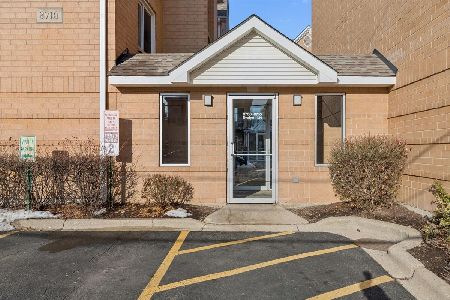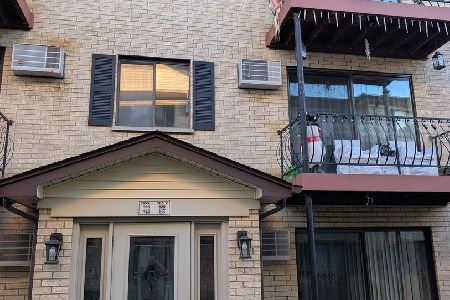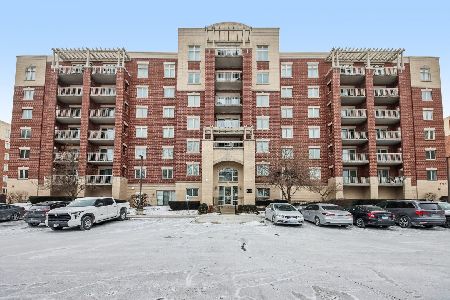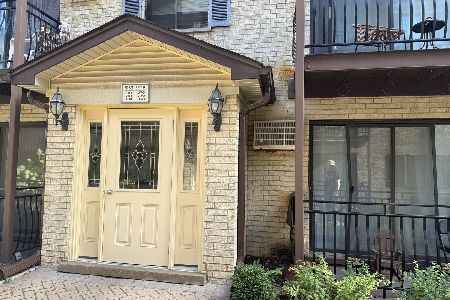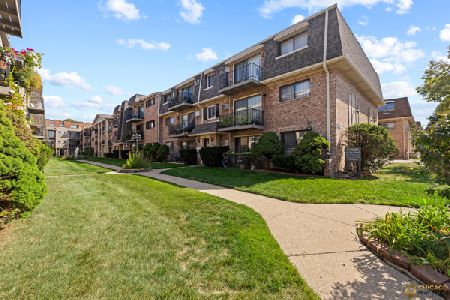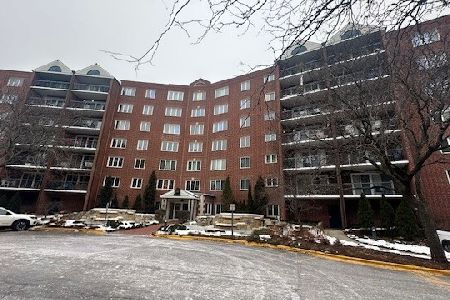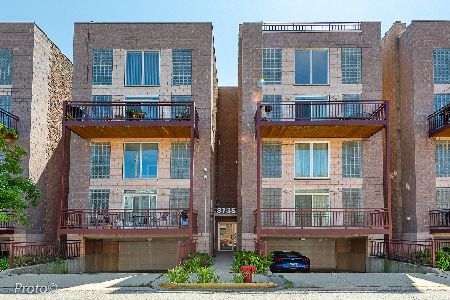8735 Catherine Avenue, O'Hare, Chicago, Illinois 60656
$228,000
|
Sold
|
|
| Status: | Closed |
| Sqft: | 1,100 |
| Cost/Sqft: | $214 |
| Beds: | 2 |
| Baths: | 2 |
| Year Built: | 1996 |
| Property Taxes: | $2,637 |
| Days On Market: | 1998 |
| Lot Size: | 0,00 |
Description
One of a kind! 2 story light filled 2 bed/2 bath condo in the perfect location to either the city or burbs! Master bed/bath/walk-in closet 2011(not the original building design). This reconfigured design makes sense for today's living! Expanded Kitchen 2011 also completely redone with new cabinets, granite, stainless appliances, exhaust hood, breakfast bar w/3 stools, faucet & sink. Built-in entryway coat & shoe storage. Nest thermostat. Yep, all new windows (not glass block)and sliding door 2011. Other 2011 projects-interior doors, laminate floor, carpet, 1st floor bath. Washer/dryer 2015. Generous sized balcony. Nook in the living room could be used for a home office, gaming station or your pets own space . Cozy gas starting wood burning fireplace and a nice supply of wood being left. Garage parking #4 with a 2nd tandem outdoor covered space. Storage racks in the garage. I-90, 294, Blue Line, forest preserve, Rosemont shopping/restaurants and fun. Really, what's holding you back? Call this place your new home!
Property Specifics
| Condos/Townhomes | |
| 4 | |
| — | |
| 1996 | |
| None | |
| — | |
| No | |
| — |
| Cook | |
| Evelyn Terrace | |
| 293 / Monthly | |
| Water,Insurance,Security,Exterior Maintenance,Scavenger | |
| Lake Michigan | |
| Public Sewer | |
| 10817745 | |
| 12111021221003 |
Nearby Schools
| NAME: | DISTRICT: | DISTANCE: | |
|---|---|---|---|
|
Grade School
Dirksen Elementary School |
299 | — | |
|
Middle School
Dirksen Elementary School |
299 | Not in DB | |
|
High School
Taft High School |
299 | Not in DB | |
Property History
| DATE: | EVENT: | PRICE: | SOURCE: |
|---|---|---|---|
| 4 Dec, 2020 | Sold | $228,000 | MRED MLS |
| 4 Nov, 2020 | Under contract | $234,900 | MRED MLS |
| 14 Aug, 2020 | Listed for sale | $234,900 | MRED MLS |
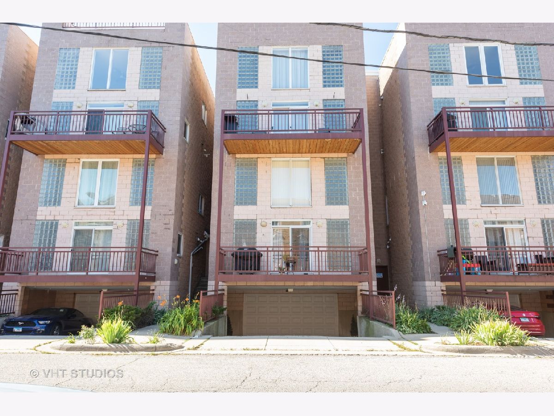
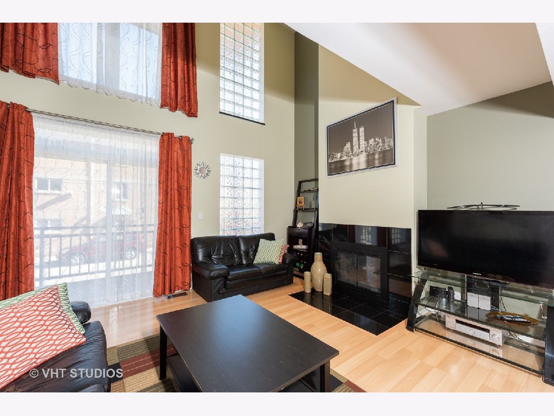
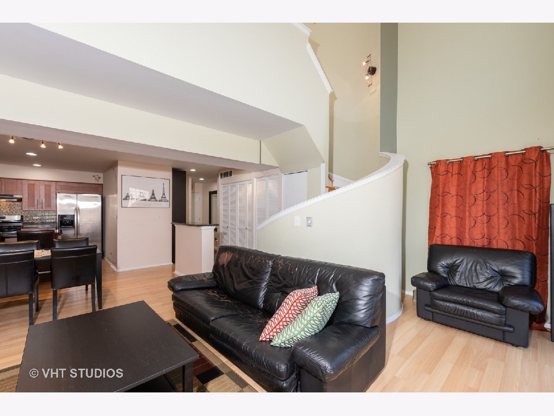
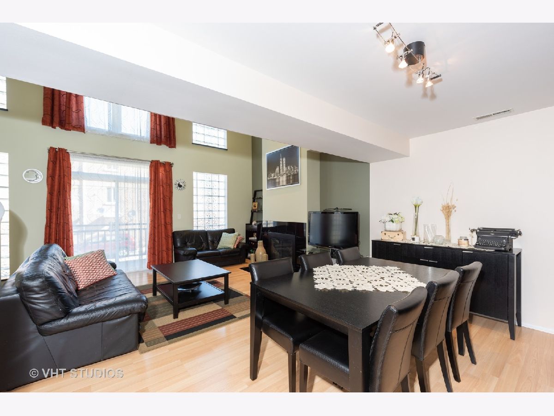
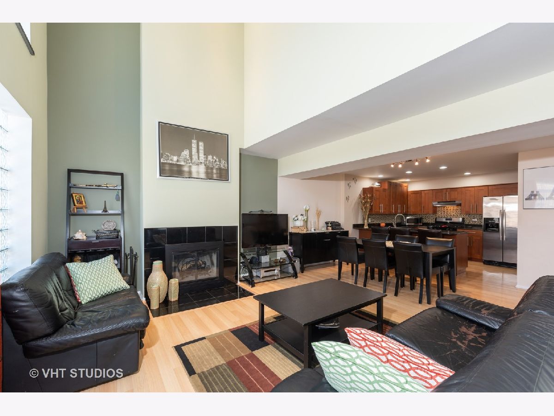
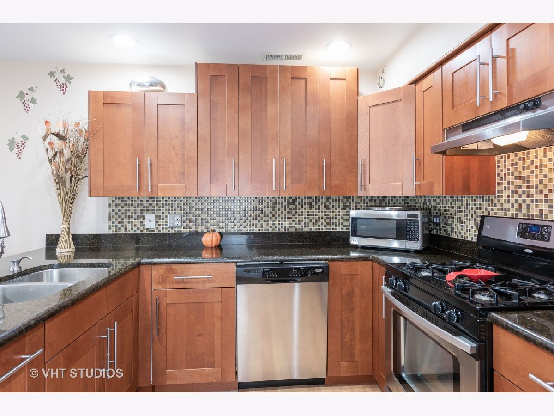
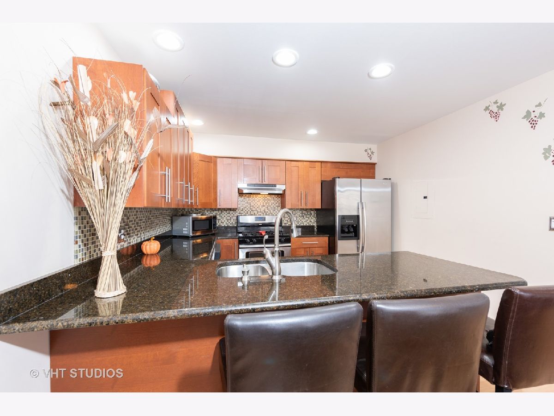
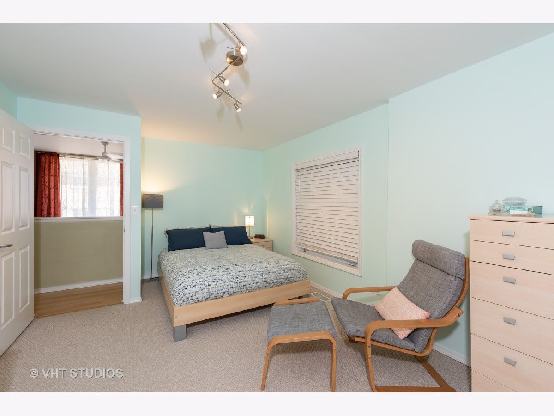
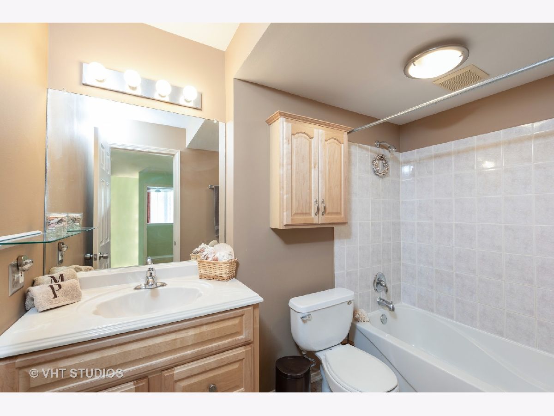
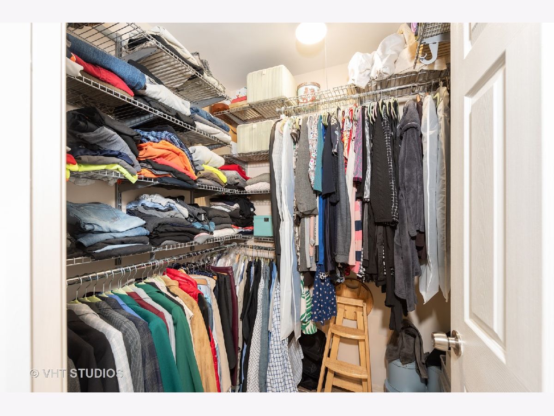
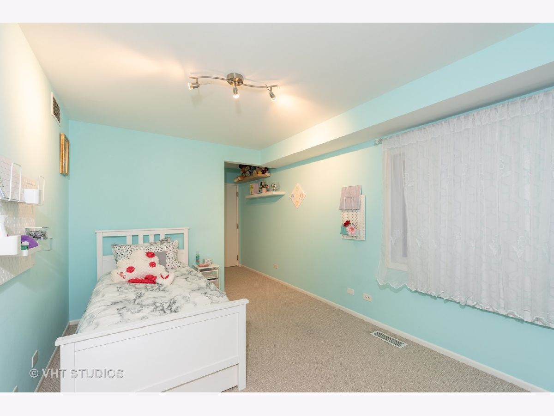
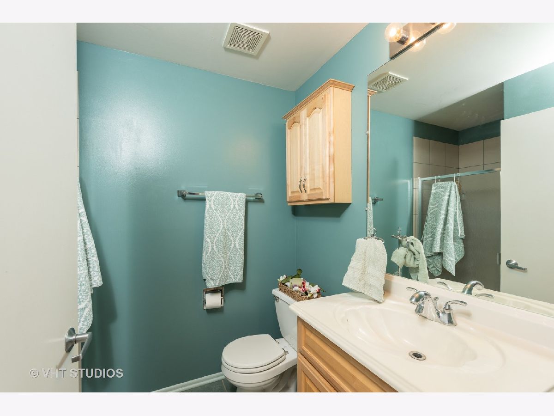
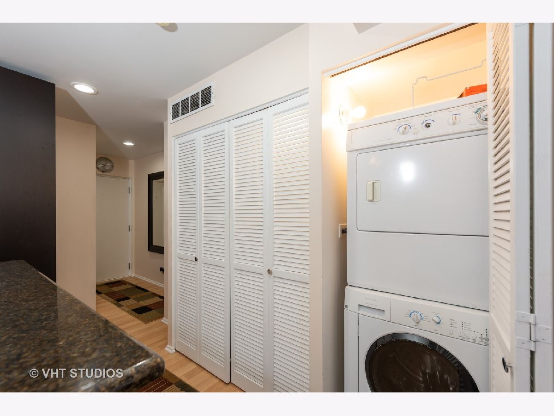
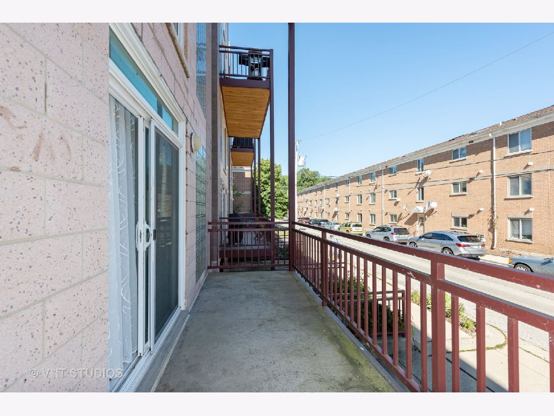
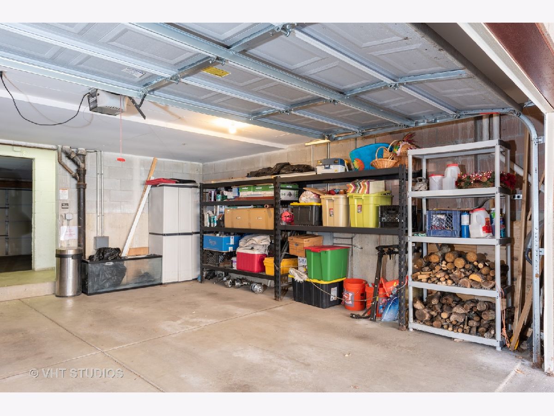
Room Specifics
Total Bedrooms: 2
Bedrooms Above Ground: 2
Bedrooms Below Ground: 0
Dimensions: —
Floor Type: Carpet
Full Bathrooms: 2
Bathroom Amenities: —
Bathroom in Basement: 0
Rooms: Bonus Room,Foyer,Balcony/Porch/Lanai,Walk In Closet
Basement Description: None
Other Specifics
| 1 | |
| — | |
| — | |
| Balcony | |
| — | |
| COMMON | |
| — | |
| Full | |
| Vaulted/Cathedral Ceilings, Wood Laminate Floors, First Floor Laundry, Laundry Hook-Up in Unit, Walk-In Closet(s) | |
| Range, Microwave, Dishwasher, Refrigerator, Washer, Dryer, Stainless Steel Appliance(s), Range Hood | |
| Not in DB | |
| — | |
| — | |
| Elevator(s) | |
| Wood Burning, Gas Starter |
Tax History
| Year | Property Taxes |
|---|---|
| 2020 | $2,637 |
Contact Agent
Nearby Similar Homes
Nearby Sold Comparables
Contact Agent
Listing Provided By
Baird & Warner

