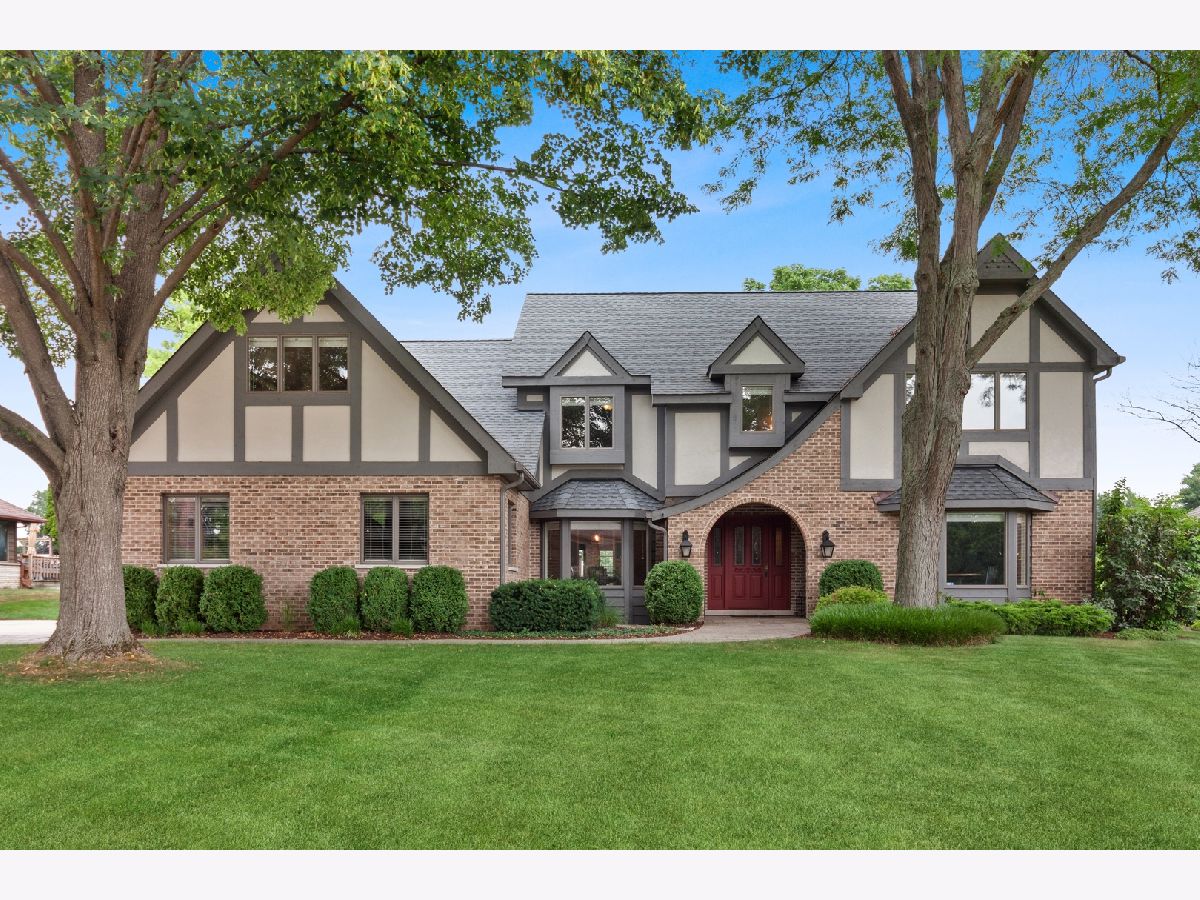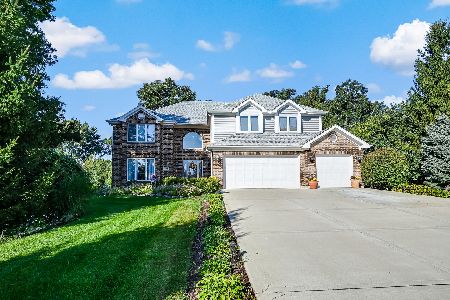8739 Carlisle Street, Darien, Illinois 60561
$706,500
|
Sold
|
|
| Status: | Closed |
| Sqft: | 3,194 |
| Cost/Sqft: | $225 |
| Beds: | 4 |
| Baths: | 3 |
| Year Built: | 1984 |
| Property Taxes: | $12,670 |
| Days On Market: | 1593 |
| Lot Size: | 0,37 |
Description
A gem of a home and location! Set in the lauded Concord/Cass school district, this 4 bedroom home plus 1st floor office/full bath for that 5th bedroom, has been outstandingly maintained and gently lived in. Hardwood throughout first and second floors! Open concept family room, breakfast area and kitchen with large windows for breathtaking views of yard and golf course. Deck has been added on with the pergola detail. Superb main suite with spa-like bath. Generous bedrooms sizes with nicely updated hall bath. Knotty-pine paneled full lower level has loads of recreation space and storage. Welcome home! A list of improvements being drawn up. New roof and skylights within 2 years. Freshly painted and new lighting for next owner.
Property Specifics
| Single Family | |
| — | |
| — | |
| 1984 | |
| Full | |
| — | |
| No | |
| 0.37 |
| Du Page | |
| — | |
| — / Not Applicable | |
| None | |
| Lake Michigan | |
| Public Sewer | |
| 11182092 | |
| 1004100009 |
Nearby Schools
| NAME: | DISTRICT: | DISTANCE: | |
|---|---|---|---|
|
Grade School
Concord Elementary School |
63 | — | |
|
Middle School
Cass Junior High School |
63 | Not in DB | |
|
High School
Hinsdale South High School |
86 | Not in DB | |
Property History
| DATE: | EVENT: | PRICE: | SOURCE: |
|---|---|---|---|
| 14 May, 2010 | Sold | $660,000 | MRED MLS |
| 5 Apr, 2010 | Under contract | $709,000 | MRED MLS |
| 4 Mar, 2010 | Listed for sale | $709,000 | MRED MLS |
| 15 Nov, 2021 | Sold | $706,500 | MRED MLS |
| 21 Sep, 2021 | Under contract | $719,000 | MRED MLS |
| — | Last price change | $749,000 | MRED MLS |
| 6 Aug, 2021 | Listed for sale | $749,000 | MRED MLS |

Room Specifics
Total Bedrooms: 4
Bedrooms Above Ground: 4
Bedrooms Below Ground: 0
Dimensions: —
Floor Type: —
Dimensions: —
Floor Type: —
Dimensions: —
Floor Type: —
Full Bathrooms: 3
Bathroom Amenities: Separate Shower,Double Sink,Soaking Tub
Bathroom in Basement: 0
Rooms: Office,Recreation Room,Foyer
Basement Description: Finished
Other Specifics
| 3 | |
| — | |
| Concrete | |
| Deck, Storms/Screens | |
| — | |
| 80X170 | |
| — | |
| Full | |
| Vaulted/Cathedral Ceilings, Skylight(s), Bar-Wet, Hardwood Floors, First Floor Laundry | |
| Double Oven, Microwave, Dishwasher, Washer, Dryer, Disposal, Stainless Steel Appliance(s), Wine Refrigerator | |
| Not in DB | |
| Curbs, Street Paved | |
| — | |
| — | |
| Gas Starter |
Tax History
| Year | Property Taxes |
|---|---|
| 2010 | $10,416 |
| 2021 | $12,670 |
Contact Agent
Nearby Similar Homes
Nearby Sold Comparables
Contact Agent
Listing Provided By
Jameson Sotheby's International Realty









