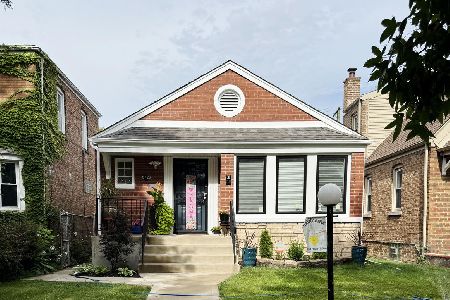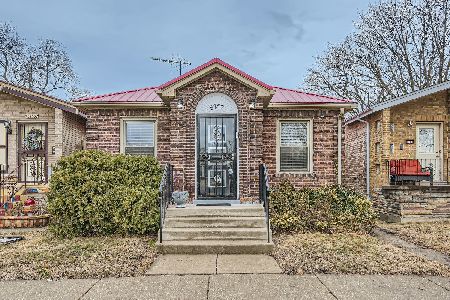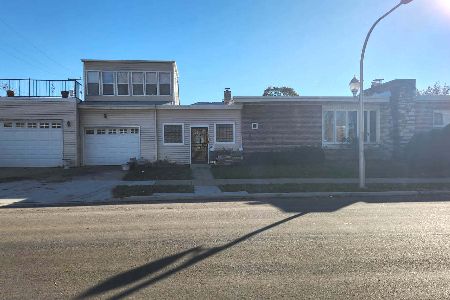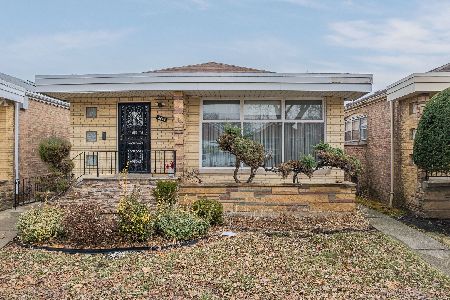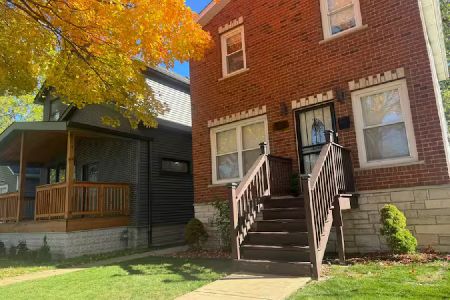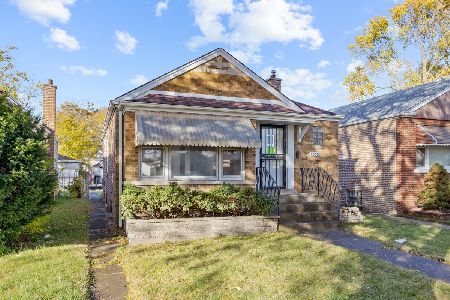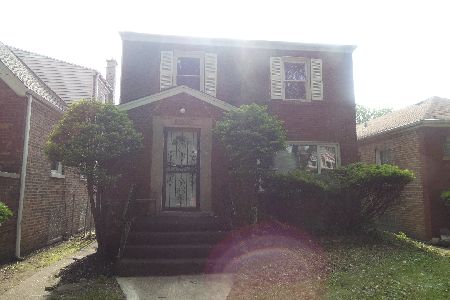8739 Clyde Avenue, Calumet Heights, Chicago, Illinois 60617
$215,000
|
Sold
|
|
| Status: | Closed |
| Sqft: | 3,000 |
| Cost/Sqft: | $67 |
| Beds: | 4 |
| Baths: | 3 |
| Year Built: | 1953 |
| Property Taxes: | $4,033 |
| Days On Market: | 865 |
| Lot Size: | 0,00 |
Description
Great opportunity to own a spacious 1.5 story single-family home. This home features 4 spacious bedrooms and 3 full bathrooms with a bathroom on every level of the home. Large master bedroom on the 2nd floor approximately 26X12 sq ft. Full finished basement includes a fireplace. Perfect for entertaining guests. The home is directly across the street from Owens Park, and is a block away from Chicago Vocational High School. The home is approximately half a mile away from Interstate 90.
Property Specifics
| Single Family | |
| — | |
| — | |
| 1953 | |
| — | |
| — | |
| No | |
| — |
| Cook | |
| — | |
| — / Not Applicable | |
| — | |
| — | |
| — | |
| 11887362 | |
| 25012020430000 |
Property History
| DATE: | EVENT: | PRICE: | SOURCE: |
|---|---|---|---|
| 4 Feb, 2010 | Sold | $72,000 | MRED MLS |
| 7 Jan, 2010 | Under contract | $69,300 | MRED MLS |
| 22 Dec, 2009 | Listed for sale | $69,300 | MRED MLS |
| 16 Nov, 2011 | Sold | $195,000 | MRED MLS |
| 2 Sep, 2011 | Under contract | $204,900 | MRED MLS |
| — | Last price change | $210,000 | MRED MLS |
| 16 Oct, 2010 | Listed for sale | $210,000 | MRED MLS |
| 15 Nov, 2023 | Sold | $215,000 | MRED MLS |
| 22 Sep, 2023 | Under contract | $200,000 | MRED MLS |
| 17 Sep, 2023 | Listed for sale | $200,000 | MRED MLS |
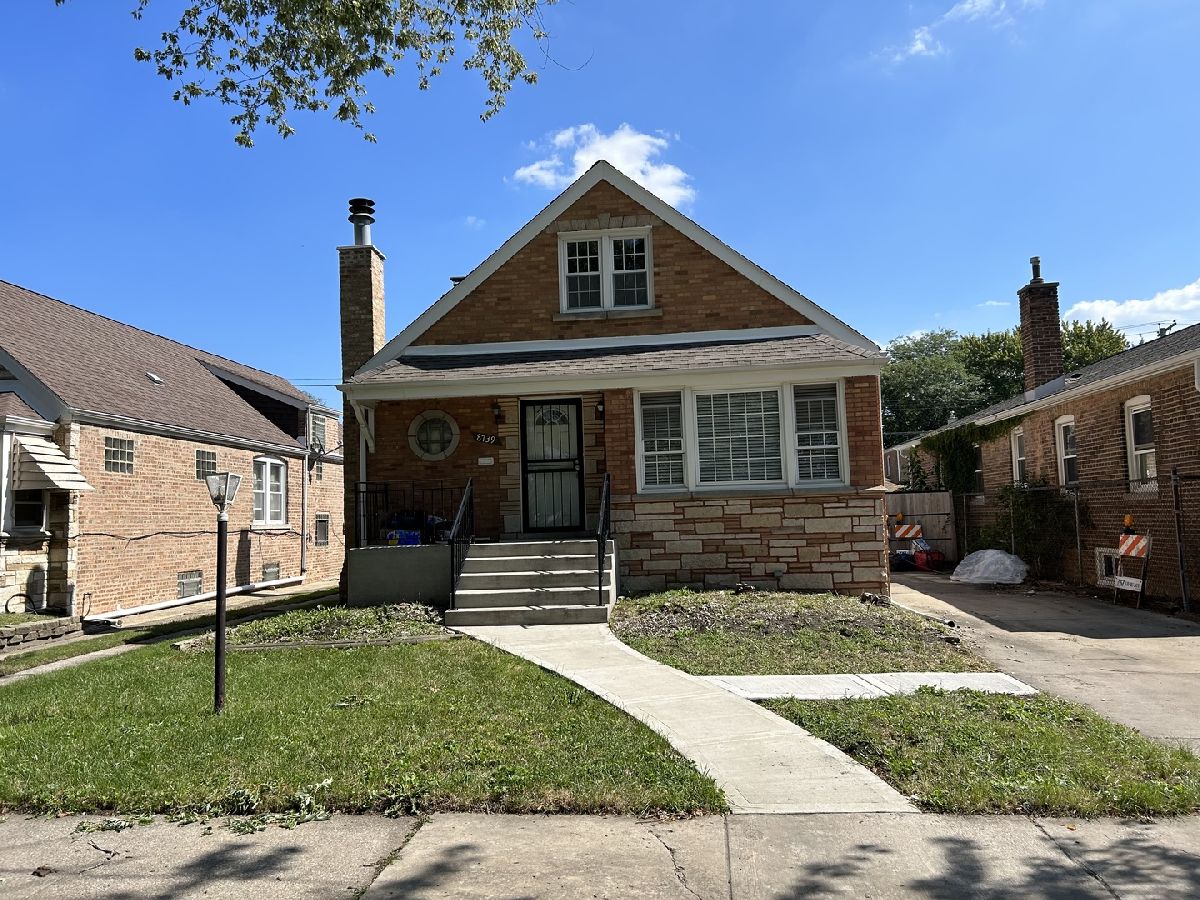
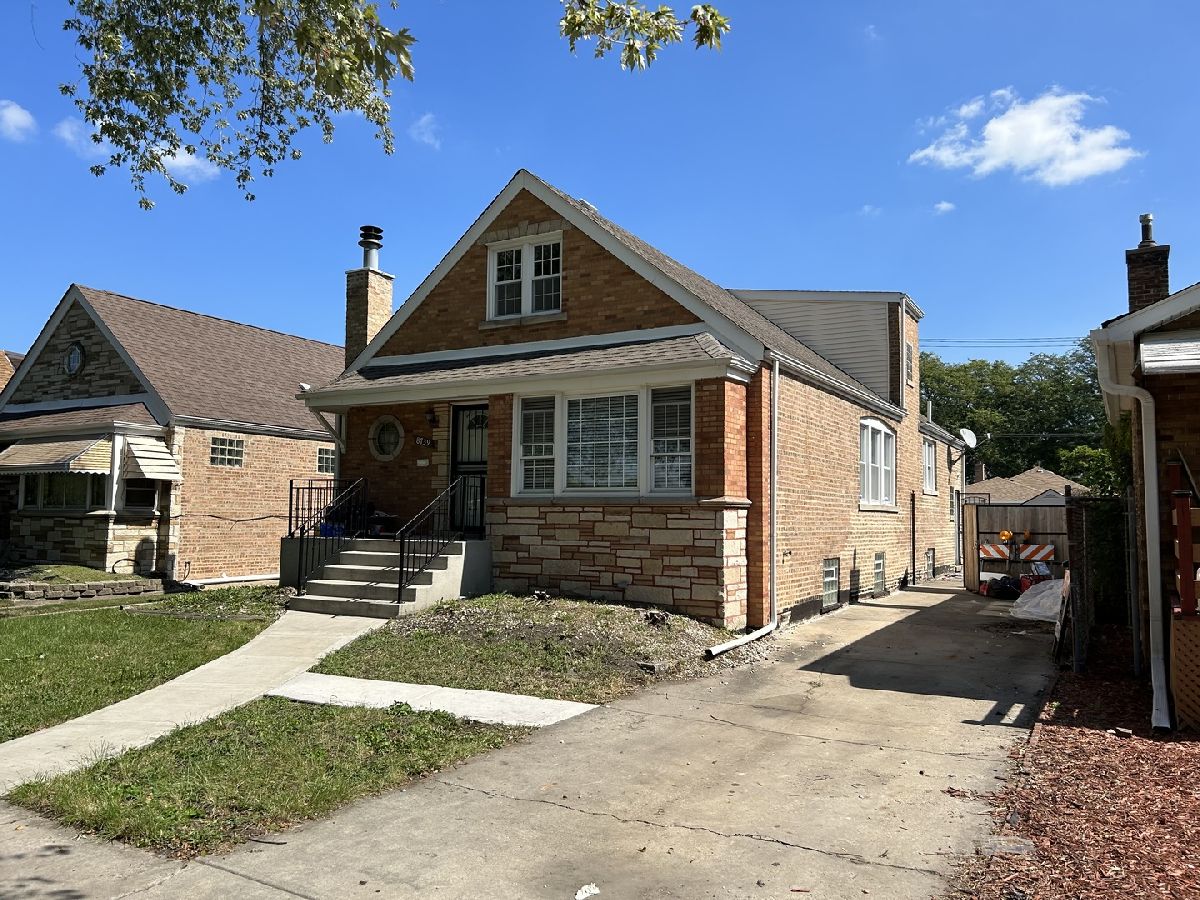
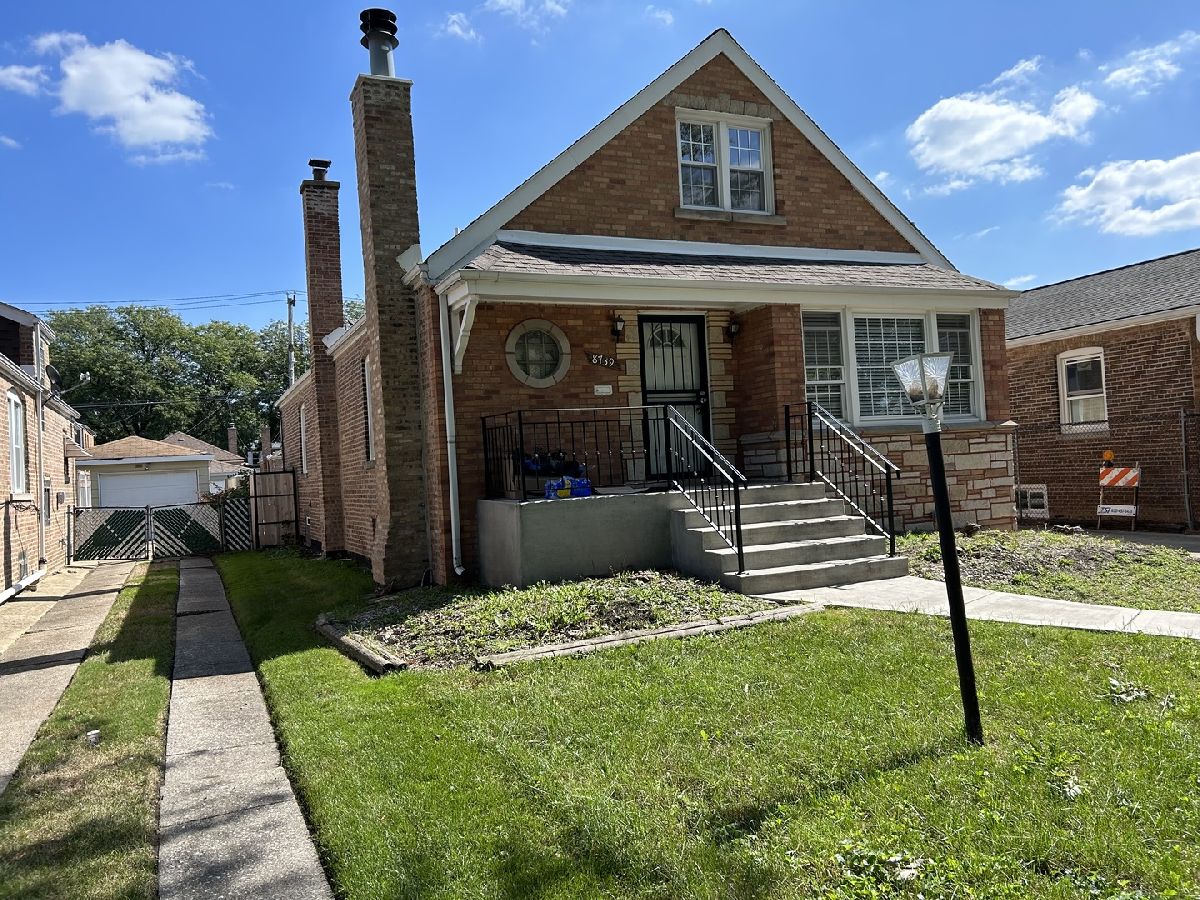
Room Specifics
Total Bedrooms: 4
Bedrooms Above Ground: 4
Bedrooms Below Ground: 0
Dimensions: —
Floor Type: —
Dimensions: —
Floor Type: —
Dimensions: —
Floor Type: —
Full Bathrooms: 3
Bathroom Amenities: —
Bathroom in Basement: 1
Rooms: —
Basement Description: Finished
Other Specifics
| — | |
| — | |
| — | |
| — | |
| — | |
| 40X125 | |
| — | |
| — | |
| — | |
| — | |
| Not in DB | |
| — | |
| — | |
| — | |
| — |
Tax History
| Year | Property Taxes |
|---|---|
| 2010 | $2,818 |
| 2011 | $2,490 |
| 2023 | $4,033 |
Contact Agent
Nearby Similar Homes
Nearby Sold Comparables
Contact Agent
Listing Provided By
RE/MAX City

