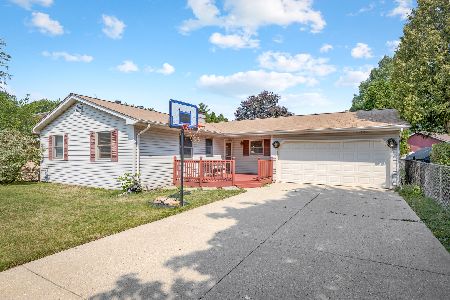874 Arthur Drive, Elgin, Illinois 60120
$214,000
|
Sold
|
|
| Status: | Closed |
| Sqft: | 0 |
| Cost/Sqft: | — |
| Beds: | 3 |
| Baths: | 2 |
| Year Built: | 1974 |
| Property Taxes: | $5,416 |
| Days On Market: | 3501 |
| Lot Size: | 0,17 |
Description
Over 1800 square feet of living space that has been lovingly updated from top to bottom, both exterior and interior. Exterior has new; roof, windows, paint, and deck. Interior features open floor plan, completely new kitchen with granite counters, new cabinets, stainless steel appliances, and island. New bamboo flooring in kitchen and dining room. New carpet throughout. Fresh and neutral paint throughout. HUGE family room with fireplace in lower level (enough space to use partially for 4th bedroom). Completely remodeled bathrooms with top of the line finishes! 2-car + attached garage has extra storage/work space. Large and lovely backyard boasts a large deck, patio and meticulously cared for landscaping with beautiful perennial gardens. Backyard is also completely fenced in. No work left to do, just move in and enjoy the rest of the summer!
Property Specifics
| Single Family | |
| — | |
| — | |
| 1974 | |
| English | |
| — | |
| No | |
| 0.17 |
| Cook | |
| Lords Park Manor | |
| 0 / Not Applicable | |
| None | |
| Public | |
| Public Sewer | |
| 09269096 | |
| 06071120140000 |
Property History
| DATE: | EVENT: | PRICE: | SOURCE: |
|---|---|---|---|
| 19 Aug, 2016 | Sold | $214,000 | MRED MLS |
| 18 Jul, 2016 | Under contract | $224,900 | MRED MLS |
| — | Last price change | $229,000 | MRED MLS |
| 25 Jun, 2016 | Listed for sale | $229,000 | MRED MLS |
| 10 Jul, 2019 | Sold | $245,000 | MRED MLS |
| 10 Jun, 2019 | Under contract | $249,000 | MRED MLS |
| — | Last price change | $259,000 | MRED MLS |
| 20 May, 2019 | Listed for sale | $259,000 | MRED MLS |
Room Specifics
Total Bedrooms: 3
Bedrooms Above Ground: 3
Bedrooms Below Ground: 0
Dimensions: —
Floor Type: Carpet
Dimensions: —
Floor Type: Carpet
Full Bathrooms: 2
Bathroom Amenities: —
Bathroom in Basement: 1
Rooms: Deck
Basement Description: Finished
Other Specifics
| 2 | |
| Concrete Perimeter | |
| Concrete | |
| Deck, Patio | |
| Fenced Yard | |
| 7440 SQUARE FEET | |
| Pull Down Stair | |
| — | |
| Hardwood Floors | |
| Range, Microwave, Dishwasher, Refrigerator, Disposal, Stainless Steel Appliance(s) | |
| Not in DB | |
| Sidewalks, Street Lights, Street Paved | |
| — | |
| — | |
| Wood Burning, Attached Fireplace Doors/Screen, Gas Starter |
Tax History
| Year | Property Taxes |
|---|---|
| 2016 | $5,416 |
| 2019 | $5,909 |
Contact Agent
Nearby Similar Homes
Nearby Sold Comparables
Contact Agent
Listing Provided By
Keller Williams Fox Valley Realty










