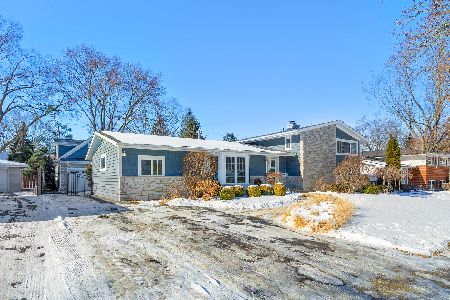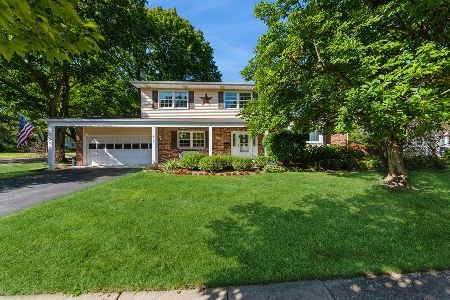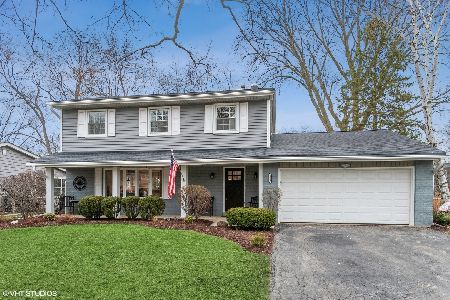874 Liberty Bell Lane, Libertyville, Illinois 60048
$365,000
|
Sold
|
|
| Status: | Closed |
| Sqft: | 2,156 |
| Cost/Sqft: | $171 |
| Beds: | 4 |
| Baths: | 4 |
| Year Built: | 1967 |
| Property Taxes: | $9,129 |
| Days On Market: | 3605 |
| Lot Size: | 0,00 |
Description
This home has been completely updated and modernized by the current owners. Beautiful hardwood floors throughout the first floor, all stainless steel appliances in kitchen, new granite and back splash (2016), all bathrooms have been updated, all new lighting fixtures, new carpet, interior painted. Family room is adjacent to the kitchen and has a wall of windows overlooking the yard. Large shed and play set are included. A completely new deck has just been installed. New driveway in 2012. Basement includes a playroom, full bath and large recreation room with walk in closet (this room is currently being used as a bedroom).
Property Specifics
| Single Family | |
| — | |
| — | |
| 1967 | |
| Full | |
| — | |
| No | |
| — |
| Lake | |
| — | |
| 0 / Not Applicable | |
| None | |
| Lake Michigan | |
| Public Sewer | |
| 09193435 | |
| 11223110190000 |
Nearby Schools
| NAME: | DISTRICT: | DISTANCE: | |
|---|---|---|---|
|
Grade School
Copeland Manor Elementary School |
70 | — | |
|
Middle School
Highland Middle School |
70 | Not in DB | |
|
High School
Libertyville High School |
128 | Not in DB | |
Property History
| DATE: | EVENT: | PRICE: | SOURCE: |
|---|---|---|---|
| 29 Jun, 2012 | Sold | $260,000 | MRED MLS |
| 14 Jun, 2012 | Under contract | $269,900 | MRED MLS |
| — | Last price change | $284,900 | MRED MLS |
| 11 Apr, 2012 | Listed for sale | $294,900 | MRED MLS |
| 25 Aug, 2016 | Sold | $365,000 | MRED MLS |
| 25 Jul, 2016 | Under contract | $369,000 | MRED MLS |
| — | Last price change | $389,000 | MRED MLS |
| 13 Apr, 2016 | Listed for sale | $459,000 | MRED MLS |
Room Specifics
Total Bedrooms: 4
Bedrooms Above Ground: 4
Bedrooms Below Ground: 0
Dimensions: —
Floor Type: Carpet
Dimensions: —
Floor Type: Carpet
Dimensions: —
Floor Type: Carpet
Full Bathrooms: 4
Bathroom Amenities: —
Bathroom in Basement: 1
Rooms: Office,Play Room,Recreation Room
Basement Description: Finished
Other Specifics
| 2 | |
| Concrete Perimeter | |
| Asphalt | |
| Deck | |
| — | |
| 86 X 125 X 84 X 125 | |
| Unfinished | |
| Full | |
| Vaulted/Cathedral Ceilings, Hardwood Floors | |
| Double Oven, Microwave, Dishwasher, Refrigerator, Washer, Dryer, Disposal | |
| Not in DB | |
| Pool, Tennis Courts, Sidewalks, Street Lights | |
| — | |
| — | |
| Wood Burning |
Tax History
| Year | Property Taxes |
|---|---|
| 2012 | $9,023 |
| 2016 | $9,129 |
Contact Agent
Nearby Similar Homes
Nearby Sold Comparables
Contact Agent
Listing Provided By
Berkshire Hathaway HomeServices KoenigRubloff








