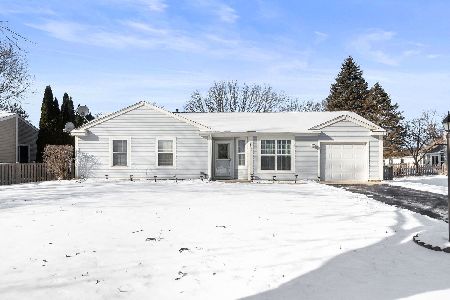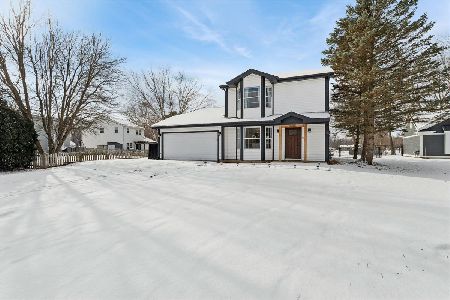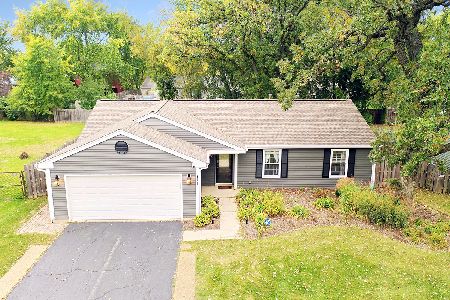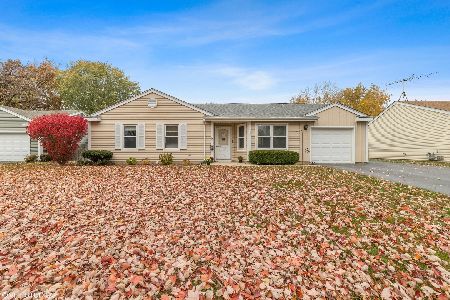874 Plymouth Lane, Island Lake, Illinois 60042
$210,000
|
Sold
|
|
| Status: | Closed |
| Sqft: | 1,219 |
| Cost/Sqft: | $180 |
| Beds: | 3 |
| Baths: | 1 |
| Year Built: | 1985 |
| Property Taxes: | $0 |
| Days On Market: | 2093 |
| Lot Size: | 0,23 |
Description
Come see this very special home. Rehabbed in 2017, the owner has been upgrading the quality every year since then. Open floor plan with vaulted ceilings and skylights that flood the rooms with sunshine. The foyer, living room, dining room and wonderful kitchen are all one open area with wood grained vinyl plank flooring. Stainless steel appliances, five burner gas range and oven, refrigerator, disposal, dishwasher plus a separate Hinckley water cooler with an ice maker. Also there is a pantry closet and pantry cabinet. An overhanging counter provides space for 3 to 4 stools. There are three bedrooms: the master is very spacious with a wall of California style organized closets. The second and third bedrooms have the same style organized closets. The home also features three sliding glass doors to the deck all with insulated glass and built in levelor blinds, so you don't ever have to clean the blinds. The laundry area/room is large enough to be used also as an office, or a craft area, a sewing room or a play room. Use your imagination! This area is next to the kitchen and has a sliding glass door to easily access the deck with enough space for your outdoor grill. The main deck overlooks the fenced yard with two mature trees for shade. There is a good sized dog kennel with piped in water and a food bin enclosed. (The kennel is not to be used for boarding dogs, just for your own dogs). Check out the pictures or make an appointment to view the home and property. No one has lived in the home since March 2020. Please bring and wear your gloves and a mask, new shoe covers are provided inside by the front door. Please dispose of used shoe covers in the container provided. Agents please fill out and sign the "Notice of Showing" Covid-19 form and e-mail it to me before showing You will fall in love with this exceptional home and property.
Property Specifics
| Single Family | |
| — | |
| Ranch | |
| 1985 | |
| None | |
| — | |
| No | |
| 0.23 |
| Mc Henry | |
| — | |
| — / Not Applicable | |
| None | |
| Public | |
| Public Sewer | |
| 10704058 | |
| 1520153025 |
Nearby Schools
| NAME: | DISTRICT: | DISTANCE: | |
|---|---|---|---|
|
Grade School
Cotton Creek School |
118 | — | |
|
Middle School
Matthews Middle School |
118 | Not in DB | |
|
High School
Wauconda Community High School |
118 | Not in DB | |
Property History
| DATE: | EVENT: | PRICE: | SOURCE: |
|---|---|---|---|
| 15 Sep, 2020 | Sold | $210,000 | MRED MLS |
| 23 Aug, 2020 | Under contract | $219,900 | MRED MLS |
| 2 May, 2020 | Listed for sale | $219,900 | MRED MLS |
| 12 Nov, 2021 | Sold | $245,000 | MRED MLS |
| 20 Oct, 2021 | Under contract | $249,900 | MRED MLS |
| 7 Oct, 2021 | Listed for sale | $249,900 | MRED MLS |
| 15 Sep, 2025 | Sold | $297,500 | MRED MLS |
| 12 Aug, 2025 | Under contract | $285,000 | MRED MLS |
| 7 Aug, 2025 | Listed for sale | $285,000 | MRED MLS |




















Room Specifics
Total Bedrooms: 3
Bedrooms Above Ground: 3
Bedrooms Below Ground: 0
Dimensions: —
Floor Type: Vinyl
Dimensions: —
Floor Type: Vinyl
Full Bathrooms: 1
Bathroom Amenities: Whirlpool,Full Body Spray Shower
Bathroom in Basement: 0
Rooms: Foyer,Deck
Basement Description: Slab
Other Specifics
| 2 | |
| Concrete Perimeter | |
| Asphalt | |
| Deck, Dog Run | |
| Fenced Yard | |
| 43.99 X 150.85 X 43.99 X 1 | |
| — | |
| None | |
| Vaulted/Cathedral Ceilings, Skylight(s), First Floor Bedroom, First Floor Laundry, First Floor Full Bath, Built-in Features | |
| Range, Microwave, Dishwasher, Refrigerator, High End Refrigerator, Washer, Dryer, Disposal, Stainless Steel Appliance(s) | |
| Not in DB | |
| Park | |
| — | |
| — | |
| — |
Tax History
| Year | Property Taxes |
|---|---|
| 2021 | $4,911 |
| 2025 | $5,063 |
Contact Agent
Nearby Similar Homes
Nearby Sold Comparables
Contact Agent
Listing Provided By
Baird & Warner








