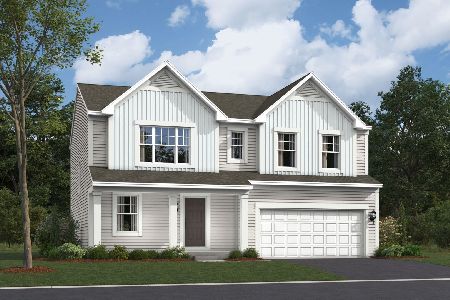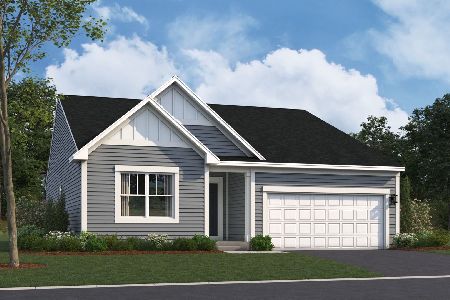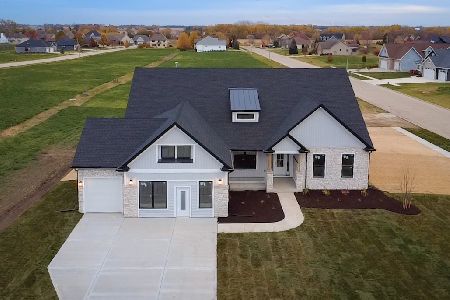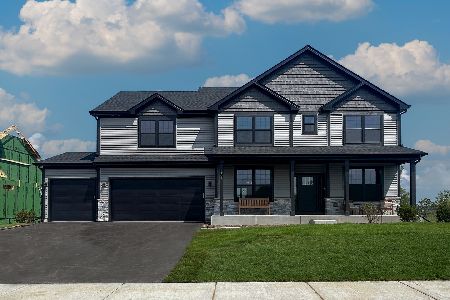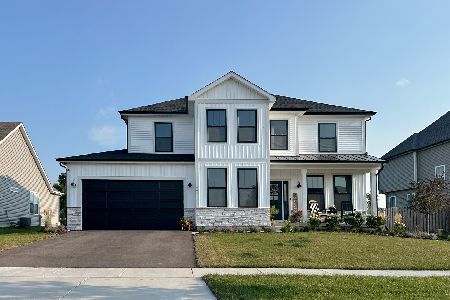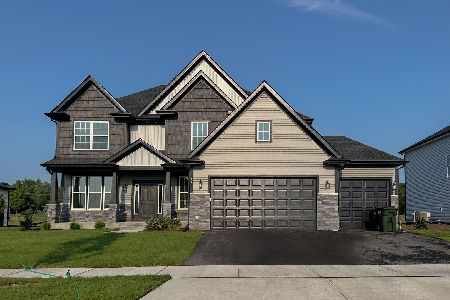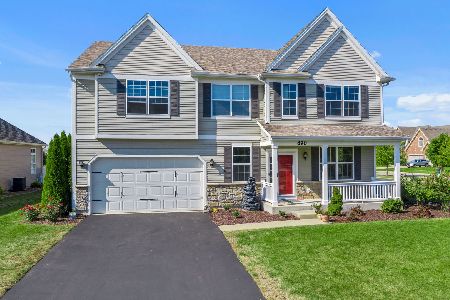874 Stratford Drive, North Aurora, Illinois 60542
$493,000
|
Sold
|
|
| Status: | Closed |
| Sqft: | 3,220 |
| Cost/Sqft: | $155 |
| Beds: | 4 |
| Baths: | 3 |
| Year Built: | 2014 |
| Property Taxes: | $10,472 |
| Days On Market: | 1253 |
| Lot Size: | 0,30 |
Description
Buyers Got Cold Feet ~ BACK ON THE MARKET ~ Welcome Home to This Absolutely Gorgeous 4-Bedroom Dirksen Model Located In Mirador Subdivision ~ PRIME Location ~ Abundance Of Natural Light ~ Relax On Your Front Porch ~ New Refinished Hardwoods Throughout ~ Kitchen Features 42" Cabinetry, Granite Counters, SS Appliances ~ Cozy-Up Next To The Wood-Burning Fireplace In The Family Room ~ HUGE Loft For Entertainment Or Can Be Converted To A 5th Bedroom ~ 2nd Floor Laundry ~ Master Suite Features Custom Tray Ceilings, Awesome WIC w/Custom Shelving, & Updated Bathroom w/Dual Sinks ~ Stunning Fenced Backyard w/Built-In Pergola, Outdoor Kitchen, Attached Gas Line For Grills, & Fire Pit ~ 3-Car Tandem Garage ~ Updated Painting & NEW Carpet ~ 1,270 Sq. Ft. Unfinished Basement Waiting For Your Customization ~ Easy Access To Orchard Rd., I-88, Restaurants, Shopping, & MORE ~ Schedule Your Showing TODAY!!!
Property Specifics
| Single Family | |
| — | |
| — | |
| 2014 | |
| — | |
| DIRKSEN D | |
| No | |
| 0.3 |
| Kane | |
| Mirador | |
| 300 / Annual | |
| — | |
| — | |
| — | |
| 11487798 | |
| 1231325012 |
Nearby Schools
| NAME: | DISTRICT: | DISTANCE: | |
|---|---|---|---|
|
Grade School
Fearn Elementary School |
129 | — | |
|
Middle School
Herget Middle School |
129 | Not in DB | |
|
High School
West Aurora High School |
129 | Not in DB | |
Property History
| DATE: | EVENT: | PRICE: | SOURCE: |
|---|---|---|---|
| 24 Jun, 2016 | Sold | $340,000 | MRED MLS |
| 30 May, 2016 | Under contract | $364,000 | MRED MLS |
| — | Last price change | $364,900 | MRED MLS |
| 24 Mar, 2016 | Listed for sale | $369,900 | MRED MLS |
| 7 Nov, 2022 | Sold | $493,000 | MRED MLS |
| 23 Sep, 2022 | Under contract | $499,000 | MRED MLS |
| 11 Aug, 2022 | Listed for sale | $499,000 | MRED MLS |
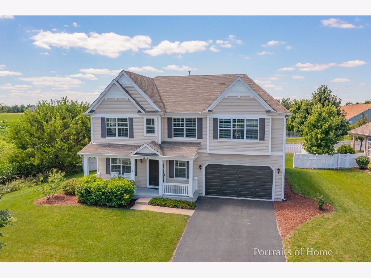
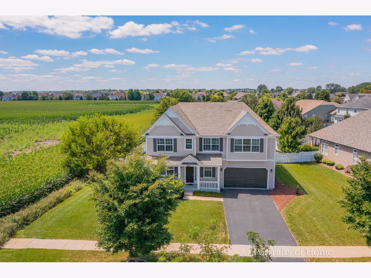
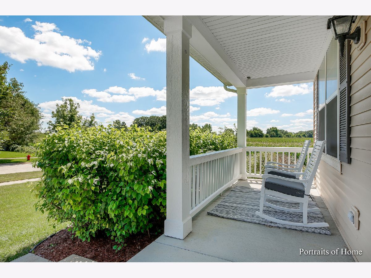
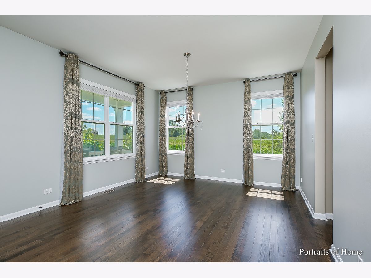
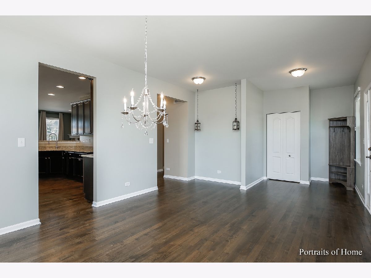
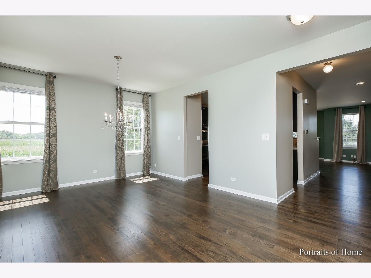
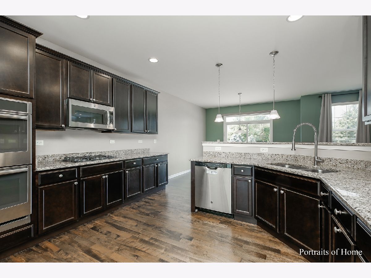
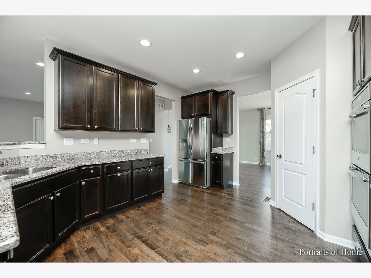
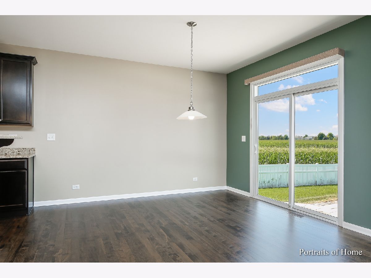
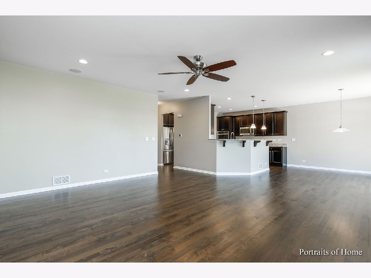
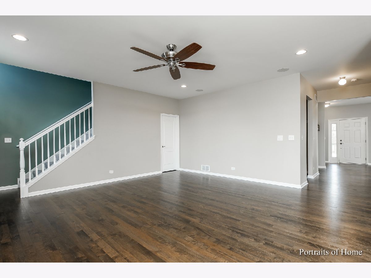
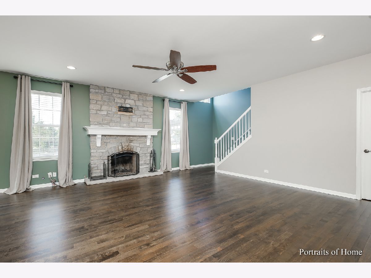
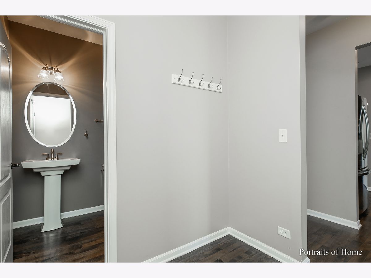
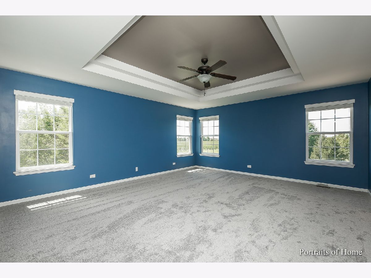
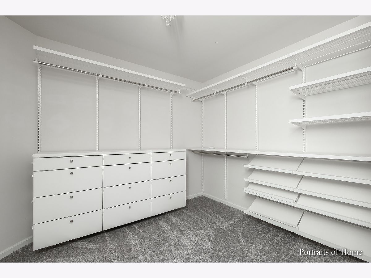
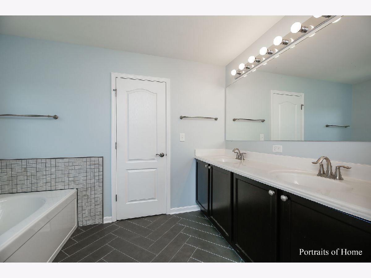
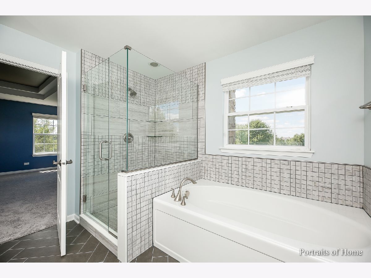
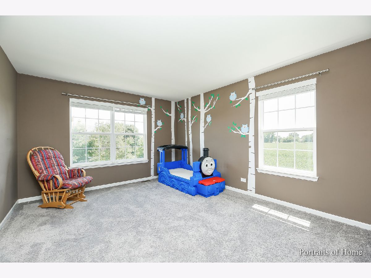
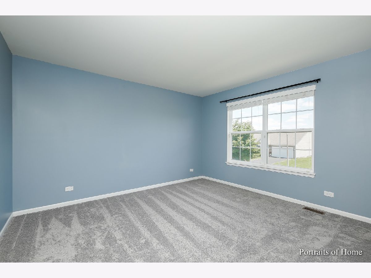
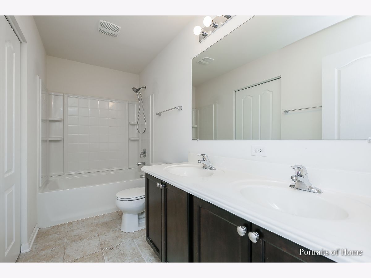
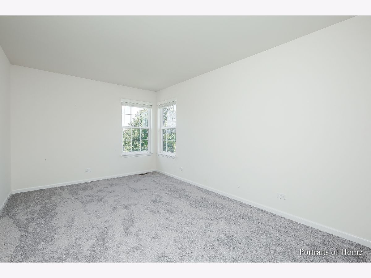
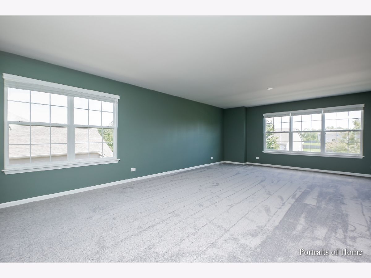
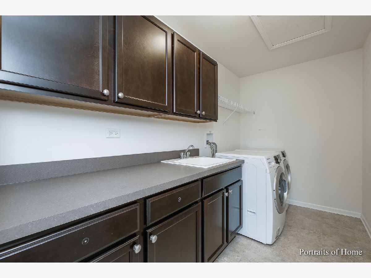
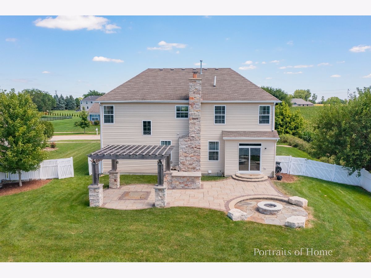
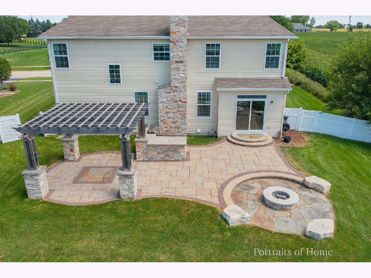
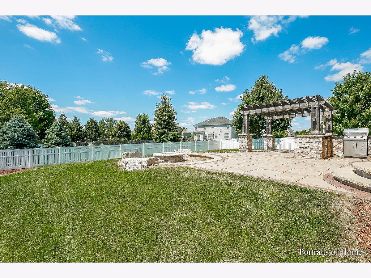
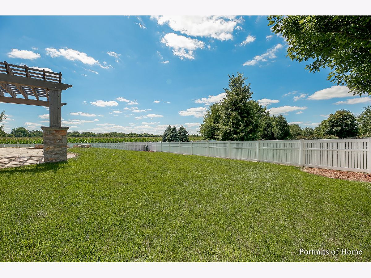
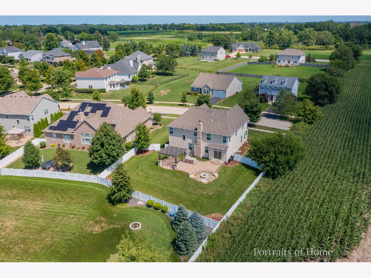
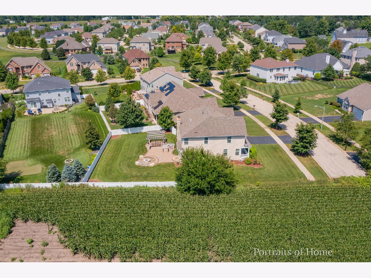
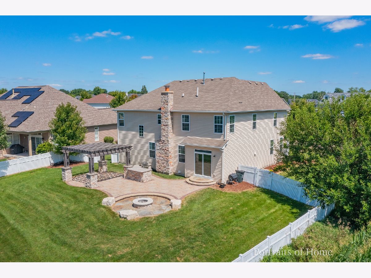
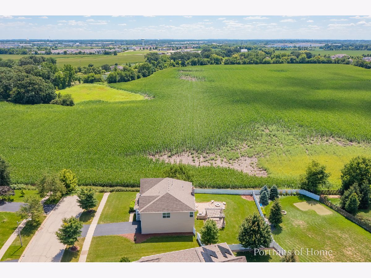
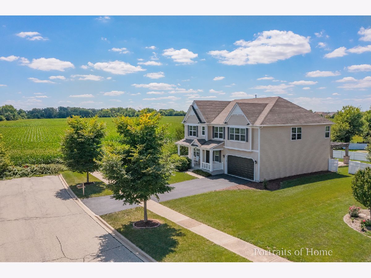
Room Specifics
Total Bedrooms: 4
Bedrooms Above Ground: 4
Bedrooms Below Ground: 0
Dimensions: —
Floor Type: —
Dimensions: —
Floor Type: —
Dimensions: —
Floor Type: —
Full Bathrooms: 3
Bathroom Amenities: Separate Shower,Double Sink,Soaking Tub
Bathroom in Basement: 0
Rooms: —
Basement Description: Unfinished,Bathroom Rough-In
Other Specifics
| 3 | |
| — | |
| Asphalt | |
| — | |
| — | |
| 13068 | |
| Full | |
| — | |
| — | |
| — | |
| Not in DB | |
| — | |
| — | |
| — | |
| — |
Tax History
| Year | Property Taxes |
|---|---|
| 2016 | $12,006 |
| 2022 | $10,472 |
Contact Agent
Nearby Similar Homes
Nearby Sold Comparables
Contact Agent
Listing Provided By
Access Real Estate Inc

