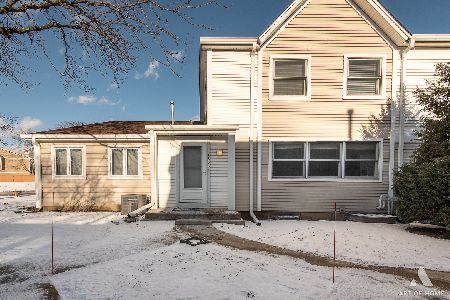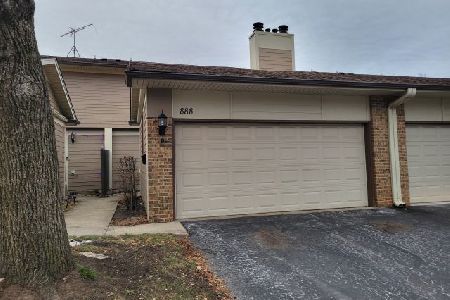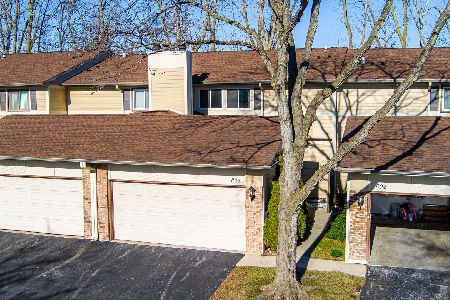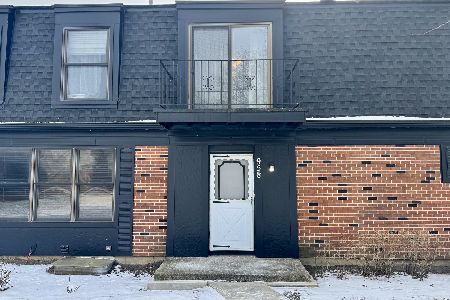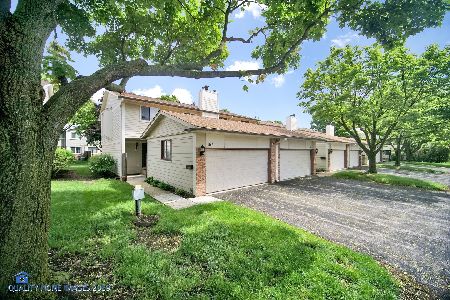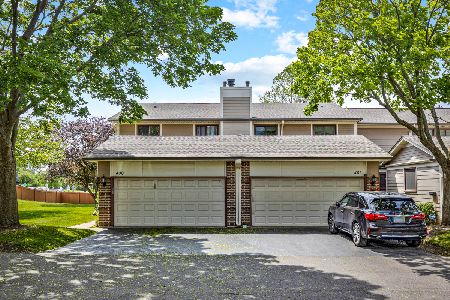874 Swallow Street, Deerfield, Illinois 60015
$320,000
|
Sold
|
|
| Status: | Closed |
| Sqft: | 2,000 |
| Cost/Sqft: | $162 |
| Beds: | 3 |
| Baths: | 3 |
| Year Built: | 1978 |
| Property Taxes: | $8,306 |
| Days On Market: | 1801 |
| Lot Size: | 0,00 |
Description
Perfect 3 Bedrooms and 2.5 bathes townhome sits in Stevenson High School District. Tons of natural sunlight from large south exposure windows and sliding doors. Updated kitchen with SS appliances and real wood Cabinets. Kitchen microwave vent outside. Hard wood floor throughout first floor and second floor hallway and stairway. This well maintained house offers all you need for a sweet home, quiet family room with fire place, large living room, separate dining area, 2.5 attached garages, finished full basement, and plenty of storages. Location! Location! Location! ...... you just don't want to miss this one! (Note tax does not reflect homeowner exemption.)
Property Specifics
| Condos/Townhomes | |
| 2 | |
| — | |
| 1978 | |
| Full | |
| 2 STORY | |
| No | |
| — |
| Lake | |
| — | |
| 307 / Monthly | |
| Insurance,Clubhouse,Pool,Lawn Care,Scavenger,Snow Removal | |
| Public | |
| Public Sewer | |
| 11005906 | |
| 15342004650000 |
Nearby Schools
| NAME: | DISTRICT: | DISTANCE: | |
|---|---|---|---|
|
Grade School
Earl Pritchett School |
102 | — | |
|
Middle School
Aptakisic Junior High School |
102 | Not in DB | |
|
High School
Adlai E Stevenson High School |
125 | Not in DB | |
Property History
| DATE: | EVENT: | PRICE: | SOURCE: |
|---|---|---|---|
| 3 May, 2021 | Sold | $320,000 | MRED MLS |
| 20 Mar, 2021 | Under contract | $324,900 | MRED MLS |
| 26 Feb, 2021 | Listed for sale | $324,900 | MRED MLS |
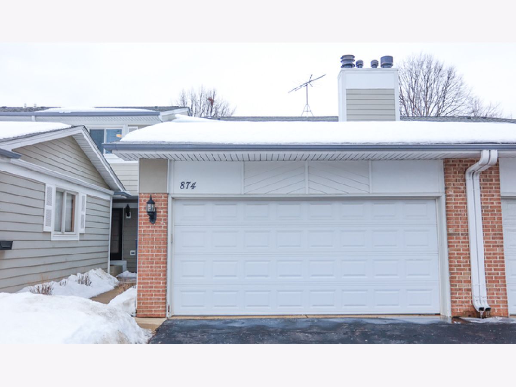
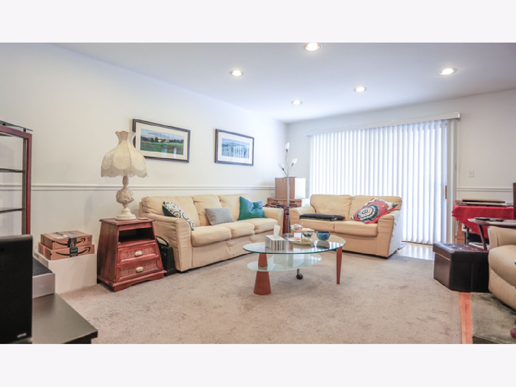
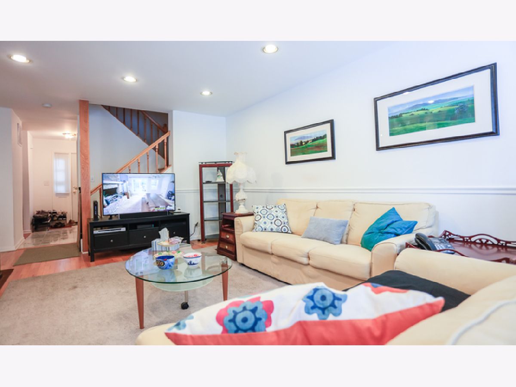
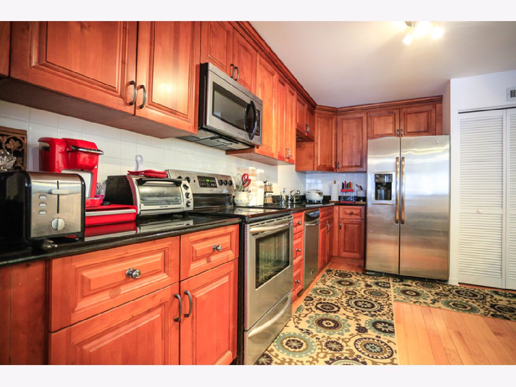
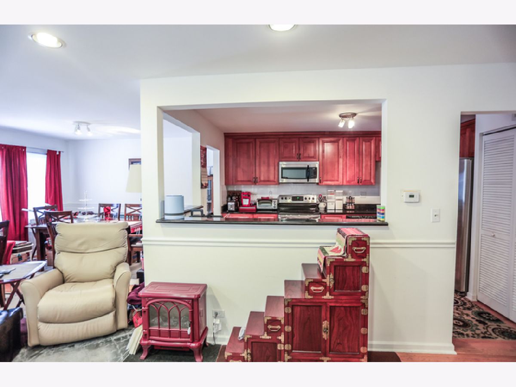
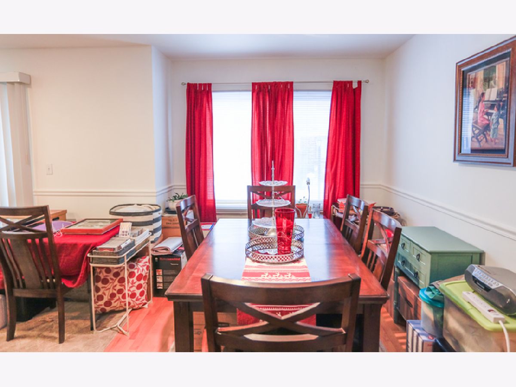
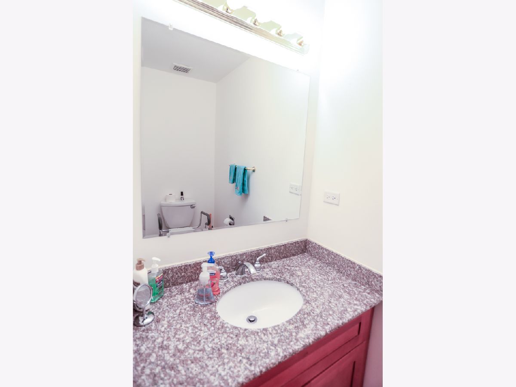
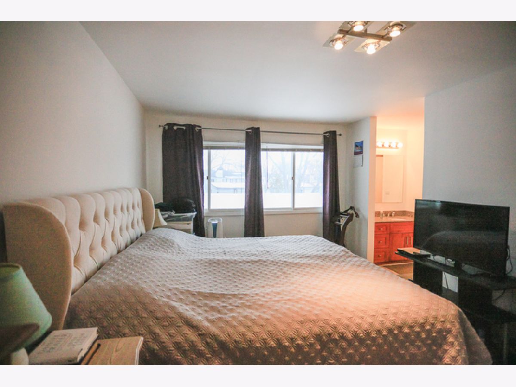
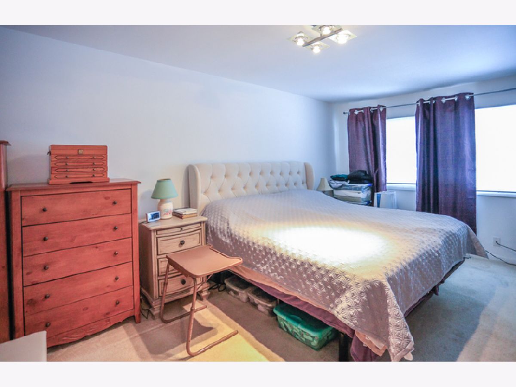
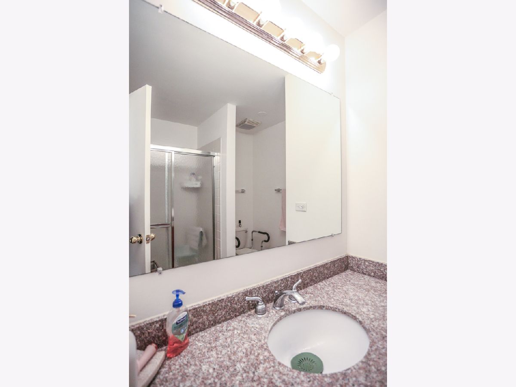
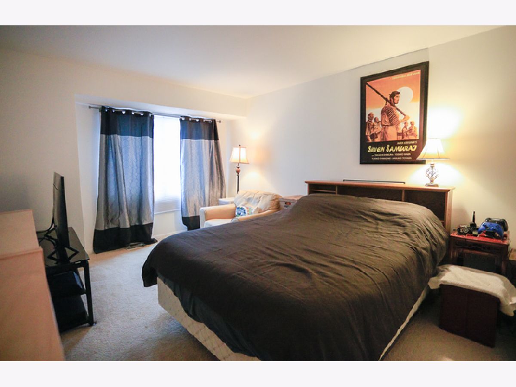
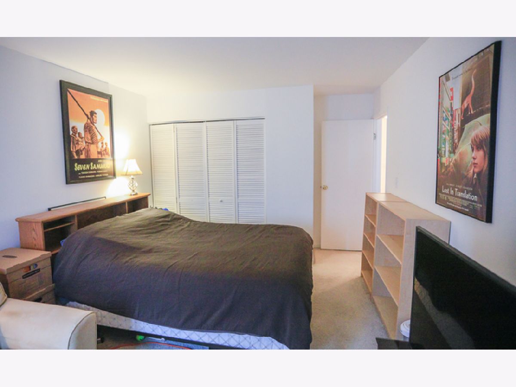
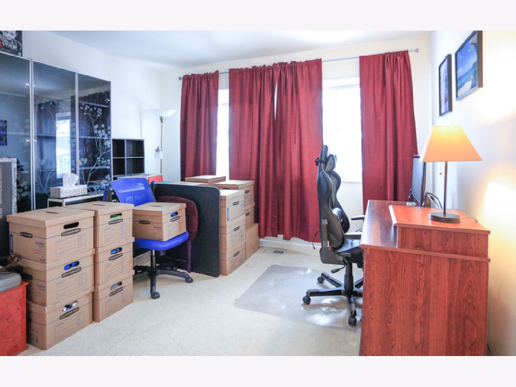
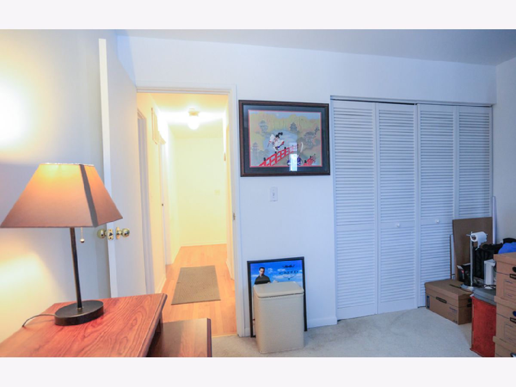
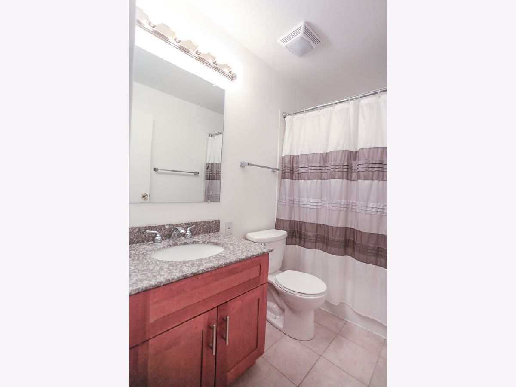
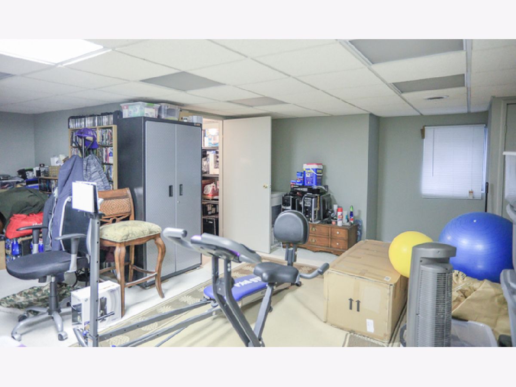
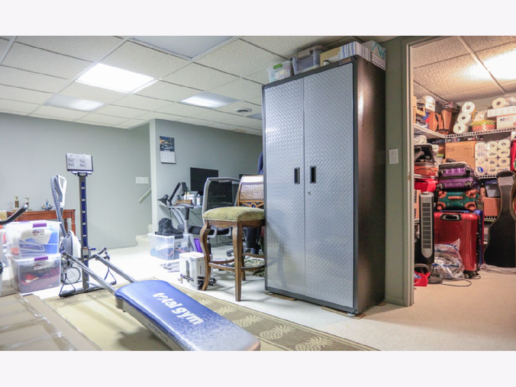
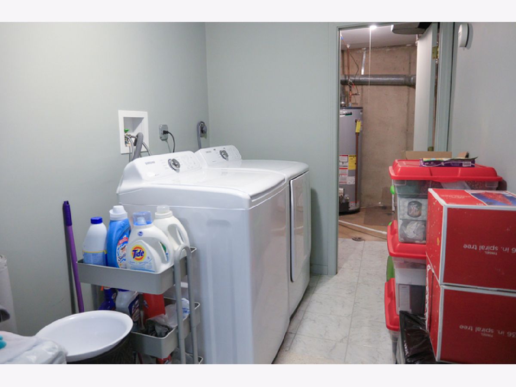
Room Specifics
Total Bedrooms: 3
Bedrooms Above Ground: 3
Bedrooms Below Ground: 0
Dimensions: —
Floor Type: Carpet
Dimensions: —
Floor Type: Carpet
Full Bathrooms: 3
Bathroom Amenities: —
Bathroom in Basement: 0
Rooms: Office,Recreation Room
Basement Description: Finished
Other Specifics
| 2 | |
| Concrete Perimeter | |
| Asphalt | |
| — | |
| Cul-De-Sac | |
| COMMON | |
| — | |
| Full | |
| Hardwood Floors, Storage, Built-in Features, Some Carpeting, Some Window Treatmnt, Drapes/Blinds, Granite Counters | |
| Range, Microwave, Dishwasher, Refrigerator, Washer, Dryer, Disposal, Stainless Steel Appliance(s) | |
| Not in DB | |
| — | |
| — | |
| Park, Party Room, Pool, Tennis Court(s) | |
| Gas Log |
Tax History
| Year | Property Taxes |
|---|---|
| 2021 | $8,306 |
Contact Agent
Nearby Similar Homes
Nearby Sold Comparables
Contact Agent
Listing Provided By
EverBright Realty

