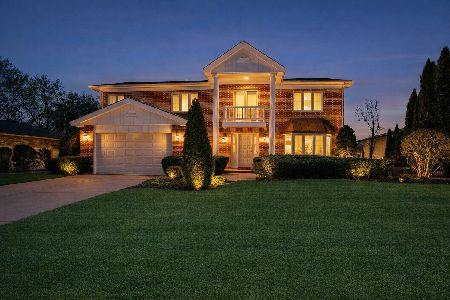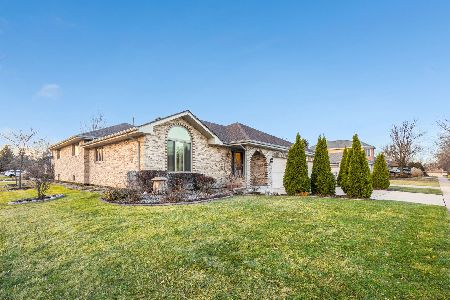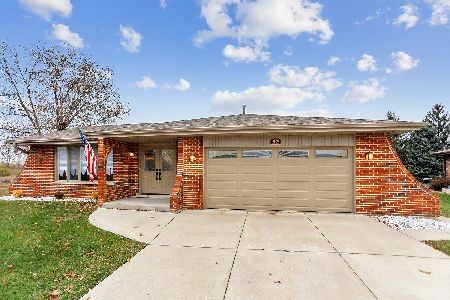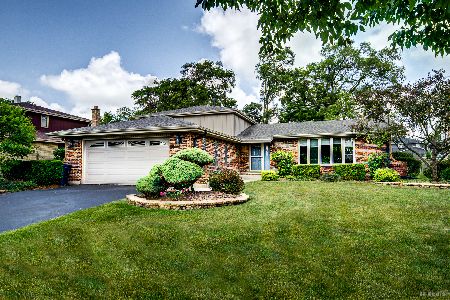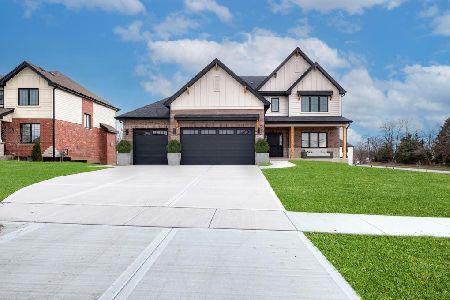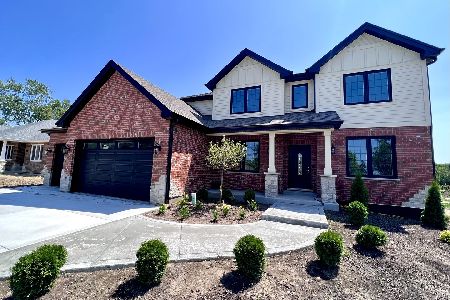8740 Adria Court, Orland Park, Illinois 60462
$981,500
|
Sold
|
|
| Status: | Closed |
| Sqft: | 3,850 |
| Cost/Sqft: | $257 |
| Beds: | 4 |
| Baths: | 4 |
| Year Built: | 2025 |
| Property Taxes: | $841 |
| Days On Market: | 249 |
| Lot Size: | 0,23 |
Description
This exceptional custom new construction home is located in a brand-new subdivision in the highly desirable North Orland Park area-close to scenic parks, golf courses, country clubs, and top-rated schools. Offering 4 spacious bedrooms, 3.5 bathrooms, and an oversized 3-car garage, this home is thoughtfully designed for modern living. A custom office on each floor provides dedicated workspace for today's lifestyle. The elegant foyer welcomes you with bright, open spaces and leads to a beautifully crafted office. The main living area features a warm and inviting family room with custom built-ins, a fireplace with a stone surround, and sliding glass doors that open to the patio and private backyard. At the heart of the home is the show-stopping chef's kitchen, dressed in sleek white finishes. The oversized island is crafted from custom rift-cut white oak cabinetry, perfectly complementing the surrounding white cabinetry. This kitchen is equipped with high-end built-in appliances, elegant pendant lighting, LED accent lights, and built-in speaker system elevate the space with style and function. White oak hardwood floors extend throughout the home, paired with large-format tiles and seamless built-in cabinetry for a modern and luxurious look. The main floor also features a lavish primary suite with a double vanity, rainfall shower, and soaking tub-your personal retreat. Upstairs, you'll find a second primary suite, two additional bedrooms, a full bathroom, and an additional office space. This home is a perfect blend of timeless craftsmanship and contemporary elegance. Love where you live-welcome home to North Orland Park.
Property Specifics
| Single Family | |
| — | |
| — | |
| 2025 | |
| — | |
| — | |
| No | |
| 0.23 |
| Cook | |
| — | |
| 200 / Annual | |
| — | |
| — | |
| — | |
| 12367099 | |
| 23353000480000 |
Nearby Schools
| NAME: | DISTRICT: | DISTANCE: | |
|---|---|---|---|
|
Grade School
Palos West Elementary School |
118 | — | |
|
Middle School
Palos South Middle School |
118 | Not in DB | |
|
High School
Amos Alonzo Stagg High School |
230 | Not in DB | |
Property History
| DATE: | EVENT: | PRICE: | SOURCE: |
|---|---|---|---|
| 7 Dec, 2023 | Sold | $140,000 | MRED MLS |
| 10 Nov, 2023 | Under contract | $154,000 | MRED MLS |
| 25 Oct, 2023 | Listed for sale | $154,000 | MRED MLS |
| 20 Jun, 2025 | Sold | $981,500 | MRED MLS |
| 19 May, 2025 | Under contract | $988,000 | MRED MLS |
| 15 May, 2025 | Listed for sale | $988,000 | MRED MLS |


































Room Specifics
Total Bedrooms: 4
Bedrooms Above Ground: 4
Bedrooms Below Ground: 0
Dimensions: —
Floor Type: —
Dimensions: —
Floor Type: —
Dimensions: —
Floor Type: —
Full Bathrooms: 4
Bathroom Amenities: Separate Shower,Double Sink,Soaking Tub
Bathroom in Basement: 0
Rooms: —
Basement Description: —
Other Specifics
| 3 | |
| — | |
| — | |
| — | |
| — | |
| 80X125 | |
| — | |
| — | |
| — | |
| — | |
| Not in DB | |
| — | |
| — | |
| — | |
| — |
Tax History
| Year | Property Taxes |
|---|---|
| 2023 | $982 |
| 2025 | $841 |
Contact Agent
Nearby Similar Homes
Nearby Sold Comparables
Contact Agent
Listing Provided By
Exit Realty Redefined

