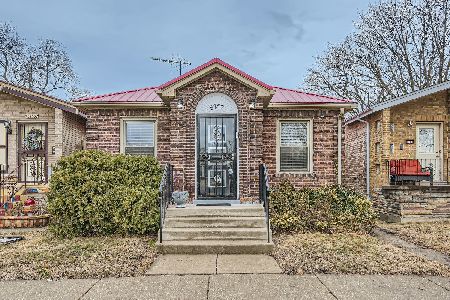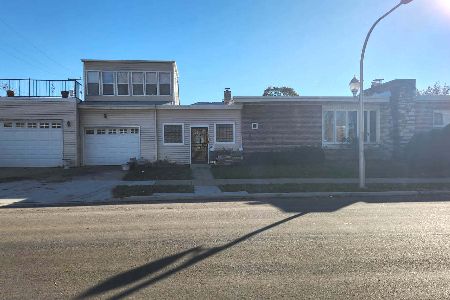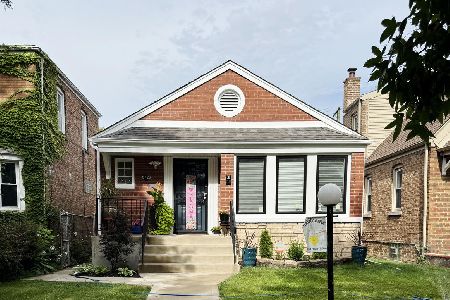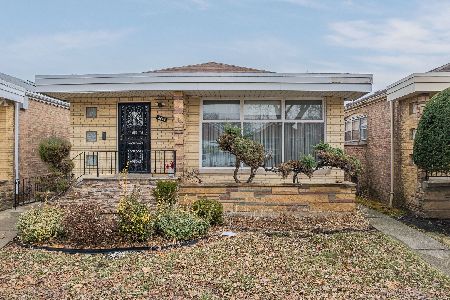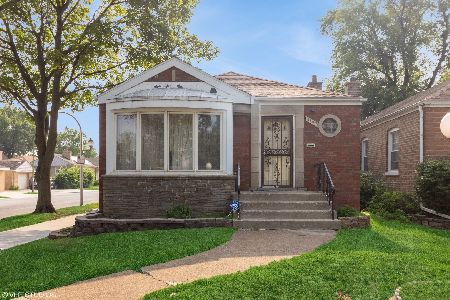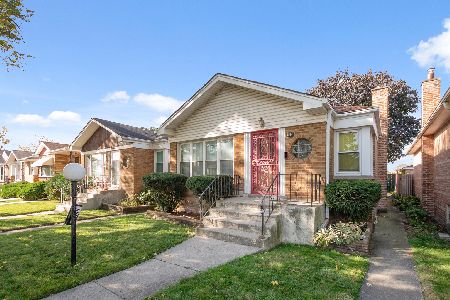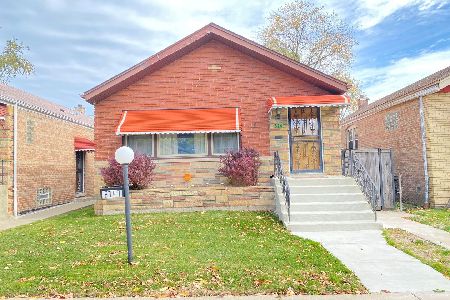8741 Paxton Avenue, Calumet Heights, Chicago, Illinois 60617
$213,900
|
Sold
|
|
| Status: | Closed |
| Sqft: | 1,140 |
| Cost/Sqft: | $188 |
| Beds: | 3 |
| Baths: | 3 |
| Year Built: | 1955 |
| Property Taxes: | $2,515 |
| Days On Market: | 2711 |
| Lot Size: | 0,07 |
Description
THIS HOME is WAITING FOR YOU! This Professionally rehabbed home boasts STELLER CRAFTSMANSHIP located on a Family Oriented quiet tree lined street where practically Everything is new Inside and Outside the walls. The Spacious living room leads into Beautiful open concept kitchen featuring clean white 42" wall cabinets, premiere SS appliances and quality quartz counter-tops. There are (3) magazine luxury bathrooms to enjoy. The lower level features a HUGE open space for family game nights or quiet time, a spacious Master bedroom suite with a full luxury bath, convenient storage room, and laundry room. For more entertaining, there is an outdoor patio (22' x 17') which is partially covered for the elements! More upgrades include: h-wood floors throughout, new electrical service & panel including new in-wall wiring, new copper plumbing throughout, new windows, HE tank-less water heater, basement sump pumps, new central A/C (installed at CTC). THIS IS MAINTENANCE FREE LIVING!
Property Specifics
| Single Family | |
| — | |
| Ranch | |
| 1955 | |
| Full | |
| — | |
| No | |
| 0.07 |
| Cook | |
| — | |
| 0 / Not Applicable | |
| None | |
| Lake Michigan | |
| Public Sewer | |
| 10048209 | |
| 25012040210000 |
Nearby Schools
| NAME: | DISTRICT: | DISTANCE: | |
|---|---|---|---|
|
Grade School
Hoyne Elementary School |
299 | — | |
|
Alternate Elementary School
Black Magnet Elementary School |
— | Not in DB | |
Property History
| DATE: | EVENT: | PRICE: | SOURCE: |
|---|---|---|---|
| 2 Nov, 2018 | Sold | $213,900 | MRED MLS |
| 12 Sep, 2018 | Under contract | $213,900 | MRED MLS |
| 10 Aug, 2018 | Listed for sale | $213,900 | MRED MLS |
Room Specifics
Total Bedrooms: 4
Bedrooms Above Ground: 3
Bedrooms Below Ground: 1
Dimensions: —
Floor Type: Hardwood
Dimensions: —
Floor Type: Hardwood
Dimensions: —
Floor Type: Hardwood
Full Bathrooms: 3
Bathroom Amenities: Soaking Tub
Bathroom in Basement: 1
Rooms: Utility Room-Lower Level,Storage
Basement Description: Finished
Other Specifics
| 2 | |
| Concrete Perimeter | |
| — | |
| Porch, Brick Paver Patio | |
| Fenced Yard,Landscaped | |
| 25X125 | |
| — | |
| Full | |
| Hardwood Floors, First Floor Bedroom, First Floor Full Bath | |
| Range, Microwave, Dishwasher, High End Refrigerator, Indoor Grill, Stainless Steel Appliance(s) | |
| Not in DB | |
| Tennis Courts, Sidewalks, Street Lights, Street Paved | |
| — | |
| — | |
| — |
Tax History
| Year | Property Taxes |
|---|---|
| 2018 | $2,515 |
Contact Agent
Nearby Similar Homes
Nearby Sold Comparables
Contact Agent
Listing Provided By
KCI Realty & Consulting LLC

