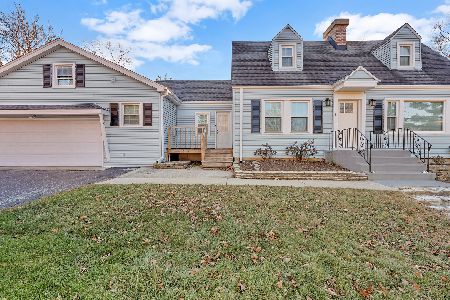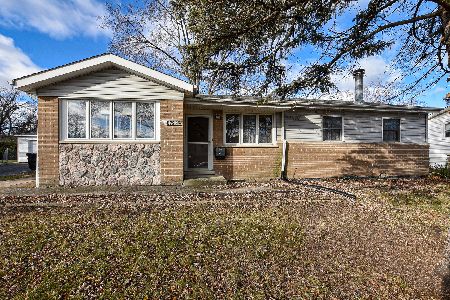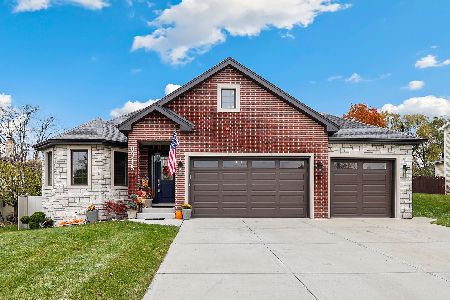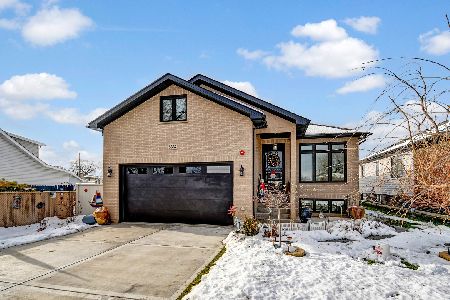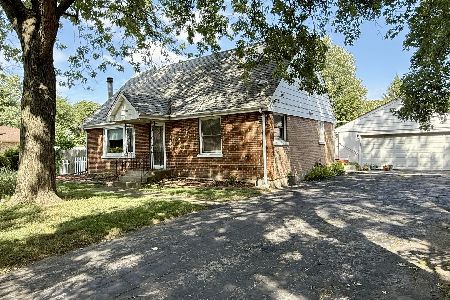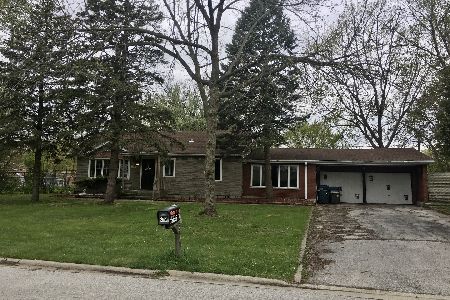8747 81st Avenue, Hickory Hills, Illinois 60457
$315,000
|
Sold
|
|
| Status: | Closed |
| Sqft: | 1,277 |
| Cost/Sqft: | $255 |
| Beds: | 3 |
| Baths: | 2 |
| Year Built: | 1972 |
| Property Taxes: | $4,206 |
| Days On Market: | 990 |
| Lot Size: | 0,20 |
Description
It's a good time to buy and move right in! Clean Brick, Ranch Home is immaculately preserved and sits on wide 75x134 lot. Interior features Double Paned, Energy Efficient Windows, Hardwood Flooring, and is Freshly Painted in Neutral Colors (2022). No interior steps, main floor has 3 Beds, 1 full + 1/2 bath, carpeted Living Room (hardwood underneath), and linoleum Kitchen/Dining rooms. Kitchen/dining combo (that overlooks/exits to the backyard and large patio) feels expanded with custom maple wood cabinetry, Corian counters, buffet, updated appliances, and has room for table and chairs. Bathrooms have Corian and Kohler products for maintenance free living. The unfinished open, basement offers lots of room and could be finished for additional living space. Includes High Efficiency Trane HVAC (2015) with American Standard and Nexia Intelligence Programmable Controls, Trane Electronic Air Cleaning System, Sump Pumps, and newly installed 40-gallon Hot Water Heater (2022). W/D not included but has gas hookups. The 2.5 detached garage offers extra room and all weather convenience with the custom flooring. Exterior has "30 Year Warranty" Roof (2015) and Vent Soffits, Concrete Driveway and Deck Patio (2010), Sodded Grass, Landscaped Beds (ready for planting), and Shrubbery (2021). Located in the township of Palos Hills, Hickory Hills is the Pride of the Southwest suburbs with Community Resources and Community College, School District 117/230, Park District Recreation, Travel, Dining, Shopping and Close to Expressway Access.
Property Specifics
| Single Family | |
| — | |
| — | |
| 1972 | |
| — | |
| — | |
| No | |
| 0.2 |
| Cook | |
| — | |
| — / Not Applicable | |
| — | |
| — | |
| — | |
| 11737068 | |
| 23022060230000 |
Nearby Schools
| NAME: | DISTRICT: | DISTANCE: | |
|---|---|---|---|
|
Grade School
Dorn Primary Center |
117 | — | |
|
Middle School
Glen Oaks Elementary School |
117 | Not in DB | |
|
High School
Amos Alonzo Stagg High School |
230 | Not in DB | |
Property History
| DATE: | EVENT: | PRICE: | SOURCE: |
|---|---|---|---|
| 31 May, 2023 | Sold | $315,000 | MRED MLS |
| 15 May, 2023 | Under contract | $325,000 | MRED MLS |
| 4 May, 2023 | Listed for sale | $325,000 | MRED MLS |
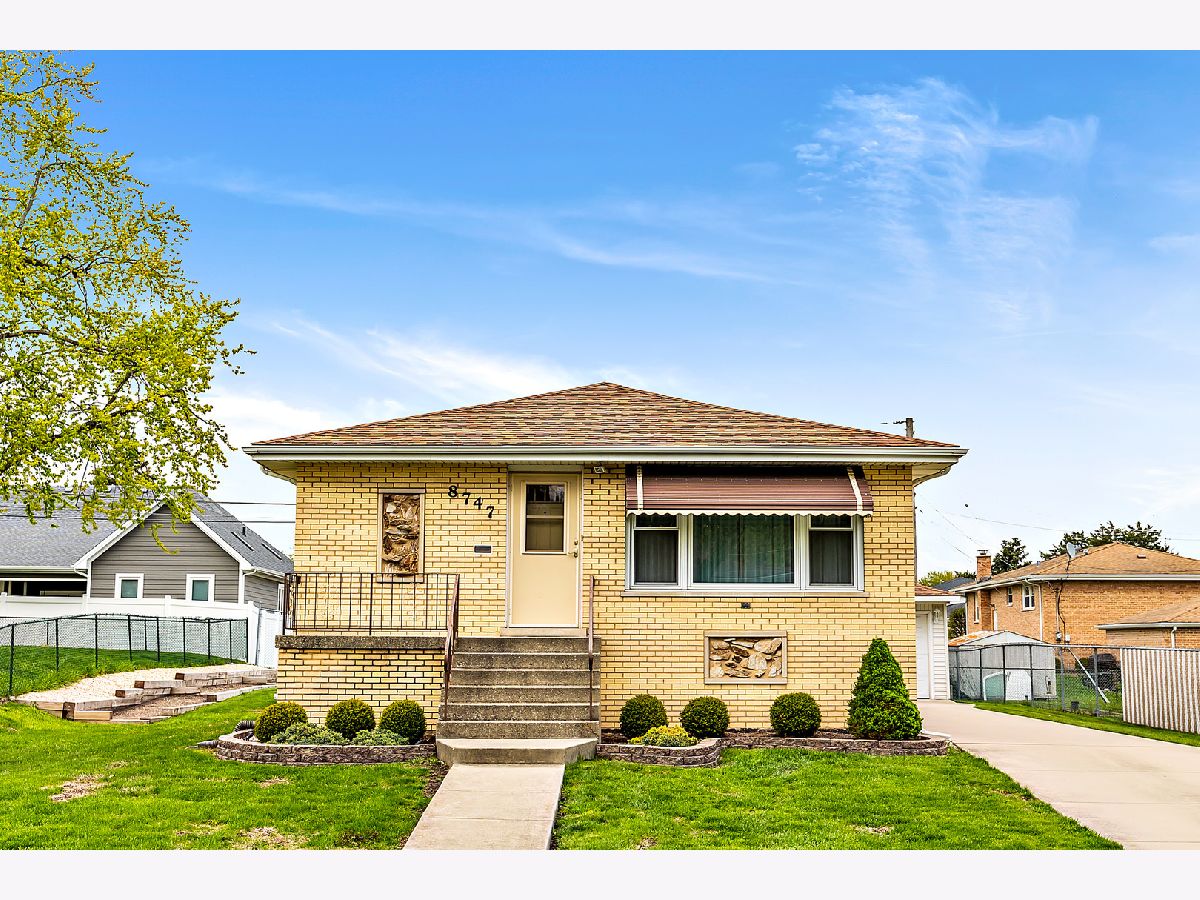

















Room Specifics
Total Bedrooms: 3
Bedrooms Above Ground: 3
Bedrooms Below Ground: 0
Dimensions: —
Floor Type: —
Dimensions: —
Floor Type: —
Full Bathrooms: 2
Bathroom Amenities: Garden Tub
Bathroom in Basement: 0
Rooms: —
Basement Description: Unfinished
Other Specifics
| 2 | |
| — | |
| Concrete | |
| — | |
| — | |
| 65X132 | |
| — | |
| — | |
| — | |
| — | |
| Not in DB | |
| — | |
| — | |
| — | |
| — |
Tax History
| Year | Property Taxes |
|---|---|
| 2023 | $4,206 |
Contact Agent
Nearby Similar Homes
Nearby Sold Comparables
Contact Agent
Listing Provided By
J.W. Reedy Realty

