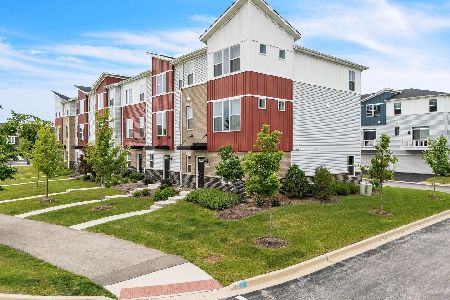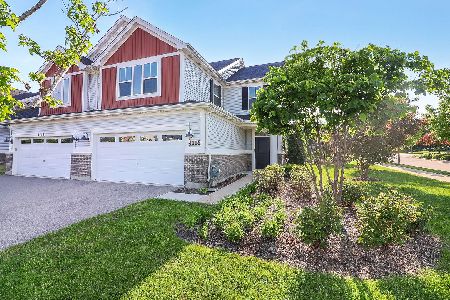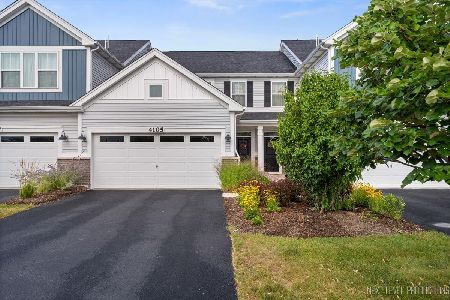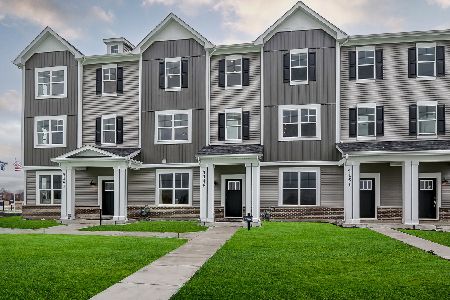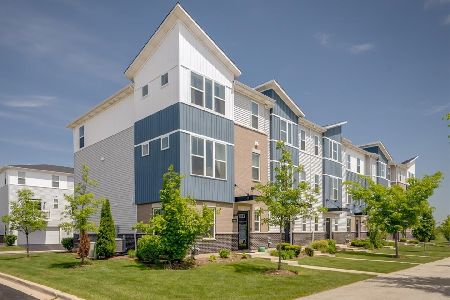875 Finley Drive, Aurora, Illinois 60504
$370,000
|
Sold
|
|
| Status: | Closed |
| Sqft: | 1,615 |
| Cost/Sqft: | $238 |
| Beds: | 2 |
| Baths: | 3 |
| Year Built: | 2019 |
| Property Taxes: | $8,198 |
| Days On Market: | 113 |
| Lot Size: | 0,00 |
Description
Location is everything! Whether you are a young professional or your family is starting to grow, it is time to build equity! This luxurious townhome is conveniently located, less than 7 miles to I-88, 1.5 miles to Costco, just a mile from great shopping, restaurants, & don't forget to grab a coffee from Dunkin on the way out of the neighborhood! Either enter from the walkway of the gated garden or from the rear-load oversized 2 car garage. Great extra storage space in your laundry room, up to open concept family room & kitchen with granite counters, 42" alpine white cabinets and stainless steel appliances, new backsplash & under cabinet lighting. This kitchen opens up to a dining room, which has immediate access to the balcony with Gramercy Park views. Upstairs you have two large bedrooms each with a walk-in closet, and a large private bathroom. The primary suite has a vaulted ceiling and its bathroom has a double bowl vanity and designer tile shower. This home offers the 'Smart Connection Package' complete with Ring Doorbell & Security System. Also has upgraded thermostat & electrical package. Wi-Fi Booster on top floor to ensure a strong signal throughout the home. Freshly painted with custom motorized blinds & all brand new updated light fixtures. This home has a 15-Year Transferrable Structural Warranty and is "Whole Home" Certified.
Property Specifics
| Condos/Townhomes | |
| 3 | |
| — | |
| 2019 | |
| — | |
| FRANKLIN | |
| No | |
| — |
| — | |
| Gramercy Square | |
| 206 / Monthly | |
| — | |
| — | |
| — | |
| 12430949 | |
| 0728404036 |
Nearby Schools
| NAME: | DISTRICT: | DISTANCE: | |
|---|---|---|---|
|
Grade School
Gombert Elementary School |
204 | — | |
|
Middle School
Still Middle School |
204 | Not in DB | |
|
High School
Waubonsie Valley High School |
204 | Not in DB | |
Property History
| DATE: | EVENT: | PRICE: | SOURCE: |
|---|---|---|---|
| 29 Aug, 2025 | Sold | $370,000 | MRED MLS |
| 1 Aug, 2025 | Under contract | $384,900 | MRED MLS |
| 27 Jul, 2025 | Listed for sale | $384,900 | MRED MLS |
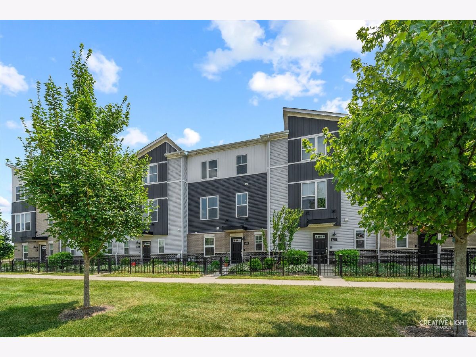
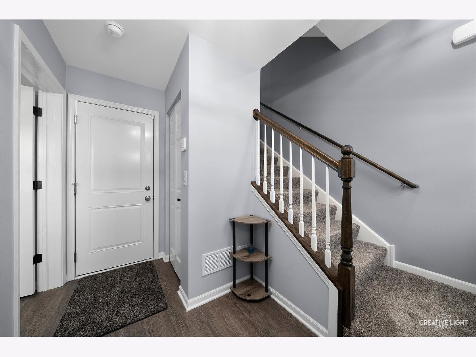
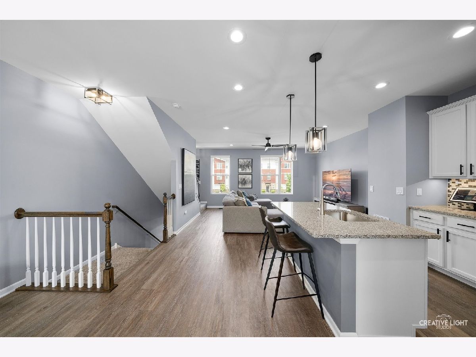
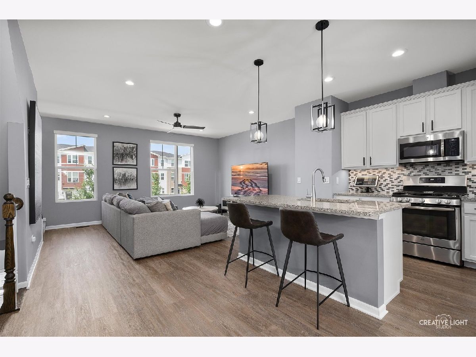
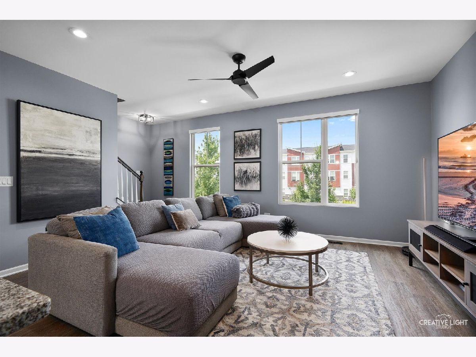
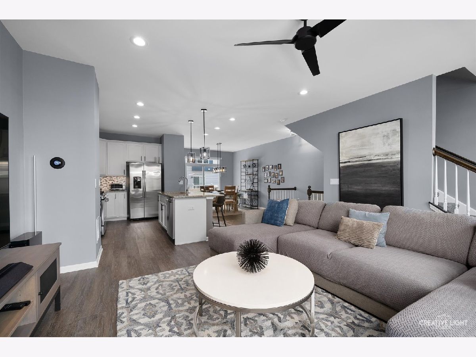
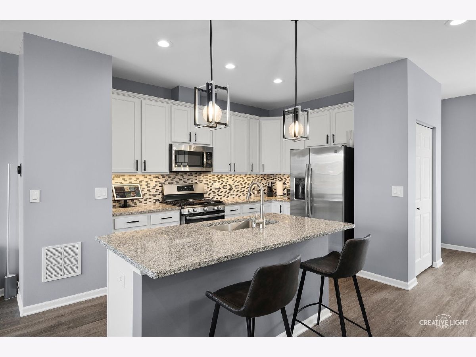
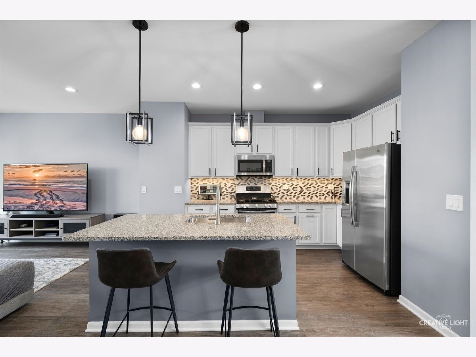
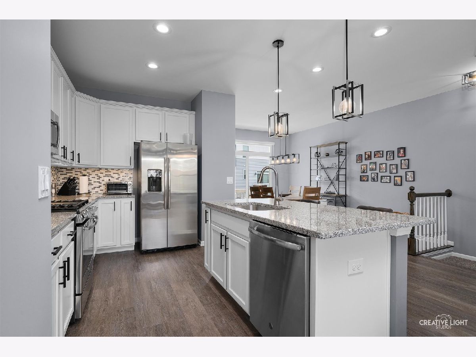
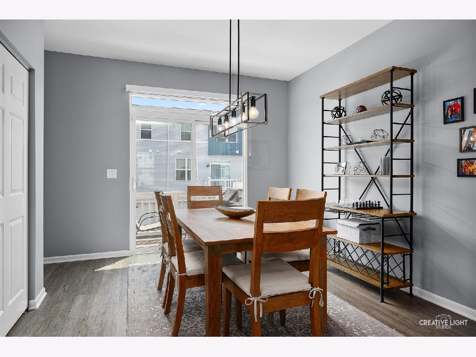
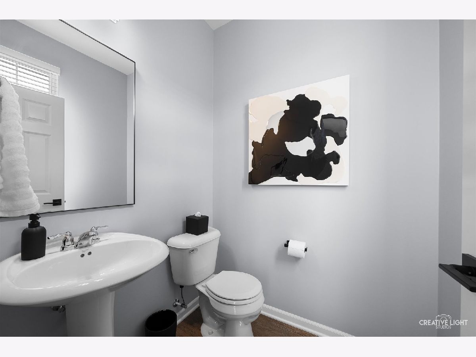
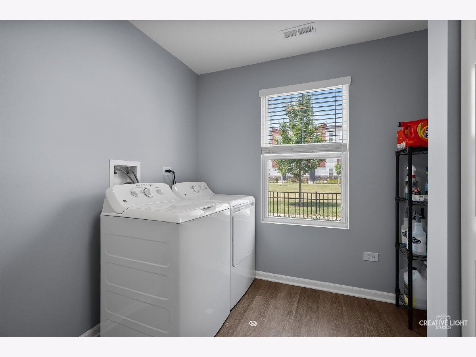
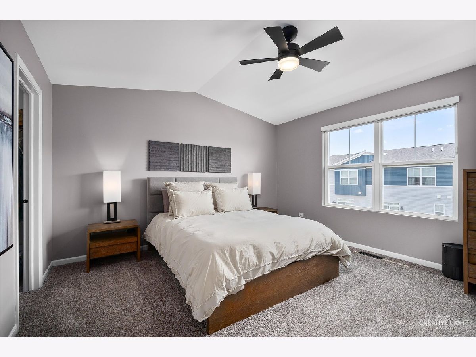
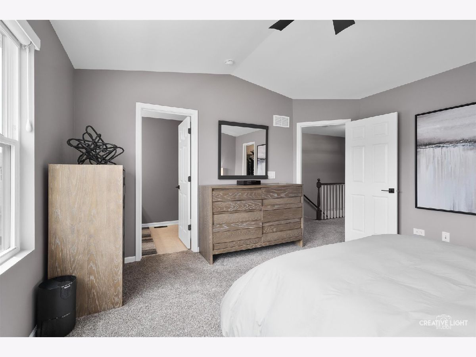
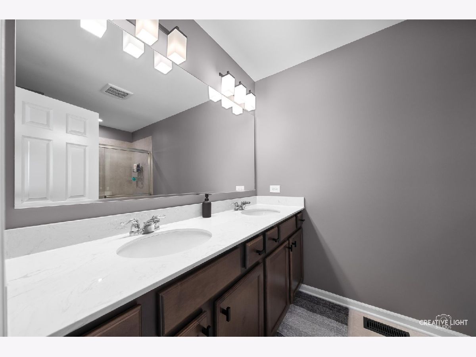
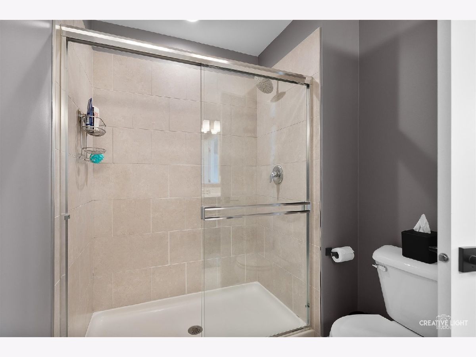
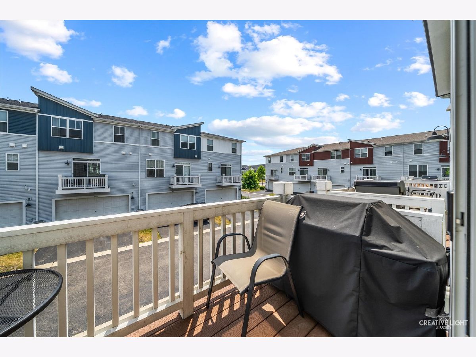
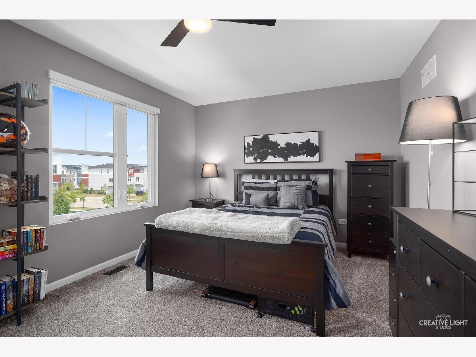
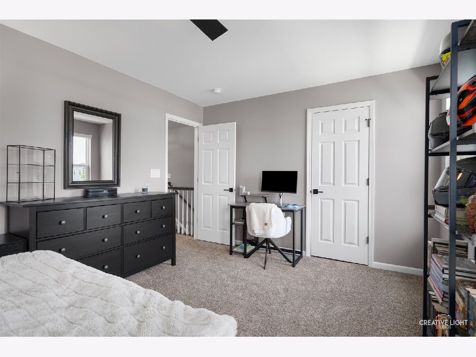
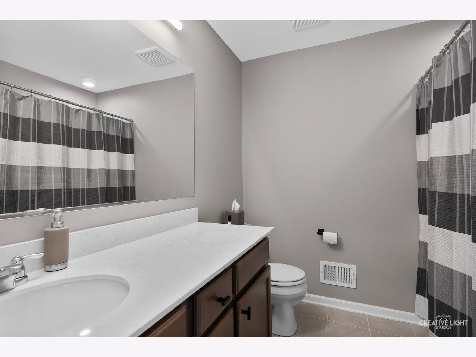
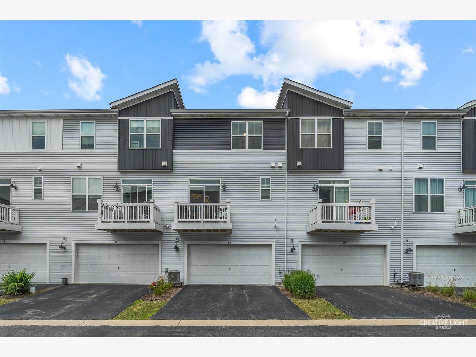
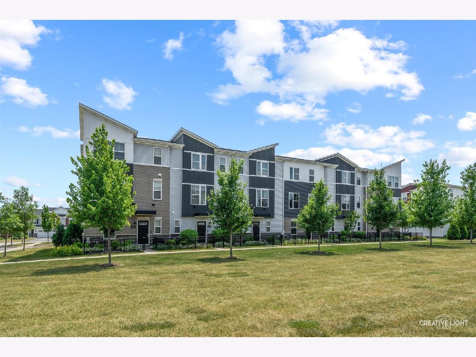
Room Specifics
Total Bedrooms: 2
Bedrooms Above Ground: 2
Bedrooms Below Ground: 0
Dimensions: —
Floor Type: —
Full Bathrooms: 3
Bathroom Amenities: Double Sink
Bathroom in Basement: 0
Rooms: —
Basement Description: —
Other Specifics
| 2 | |
| — | |
| — | |
| — | |
| — | |
| 21.4X36.5 | |
| — | |
| — | |
| — | |
| — | |
| Not in DB | |
| — | |
| — | |
| — | |
| — |
Tax History
| Year | Property Taxes |
|---|---|
| 2025 | $8,198 |
Contact Agent
Nearby Similar Homes
Nearby Sold Comparables
Contact Agent
Listing Provided By
Kettley & Co. Inc. - Yorkville


