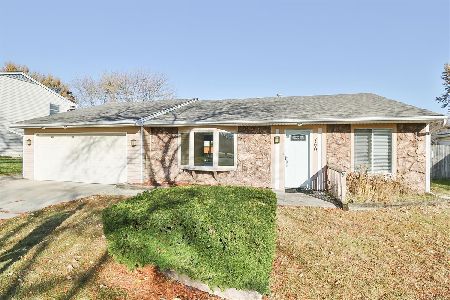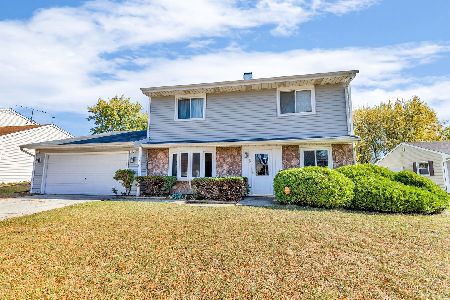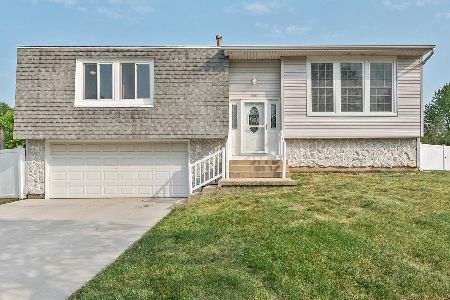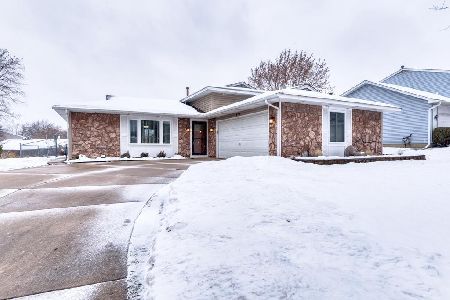875 Hunter Drive, Roselle, Illinois 60172
$335,000
|
Sold
|
|
| Status: | Closed |
| Sqft: | 1,850 |
| Cost/Sqft: | $186 |
| Beds: | 3 |
| Baths: | 3 |
| Year Built: | 1978 |
| Property Taxes: | $6,427 |
| Days On Market: | 1581 |
| Lot Size: | 0,22 |
Description
Beautiful, very spacious and move in ready split level home in highly desirable Summerfield subdivision is ready for its new owner. 3 bedrooms, all located upstairs and carpeted. Master bedroom has a walk in closet and updated half bathroom. Main level is very open, with updated kitchen and stainless steel appliances- all done in 2018. Patio door leads to an amazing backyard with above ground pool and plenty of room for leisure and entertainment. Lower lever is perfect for a family room, wood burning fireplace, just remodeled full bathroom (2020) and wood laminate floors (2018). New roof replaced (2018), fence (2020) and sump pump (2021). You can't miss it, so schedule your private showing today!!!
Property Specifics
| Single Family | |
| — | |
| — | |
| 1978 | |
| Partial,English | |
| — | |
| No | |
| 0.22 |
| Du Page | |
| Summerfield | |
| 0 / Not Applicable | |
| None | |
| Lake Michigan | |
| Public Sewer | |
| 11220122 | |
| 0204308006 |
Nearby Schools
| NAME: | DISTRICT: | DISTANCE: | |
|---|---|---|---|
|
Grade School
Waterbury Elementary School |
20 | — | |
|
Middle School
Spring Wood Middle School |
20 | Not in DB | |
|
High School
Lake Park High School |
108 | Not in DB | |
Property History
| DATE: | EVENT: | PRICE: | SOURCE: |
|---|---|---|---|
| 15 Aug, 2008 | Sold | $312,000 | MRED MLS |
| 12 Jul, 2008 | Under contract | $323,700 | MRED MLS |
| 16 Apr, 2008 | Listed for sale | $323,700 | MRED MLS |
| 11 Jun, 2018 | Sold | $259,000 | MRED MLS |
| 23 Apr, 2018 | Under contract | $289,900 | MRED MLS |
| — | Last price change | $299,900 | MRED MLS |
| 7 Apr, 2018 | Listed for sale | $299,900 | MRED MLS |
| 2 Feb, 2022 | Sold | $335,000 | MRED MLS |
| 30 Dec, 2021 | Under contract | $344,900 | MRED MLS |
| — | Last price change | $360,000 | MRED MLS |
| 30 Sep, 2021 | Listed for sale | $360,000 | MRED MLS |



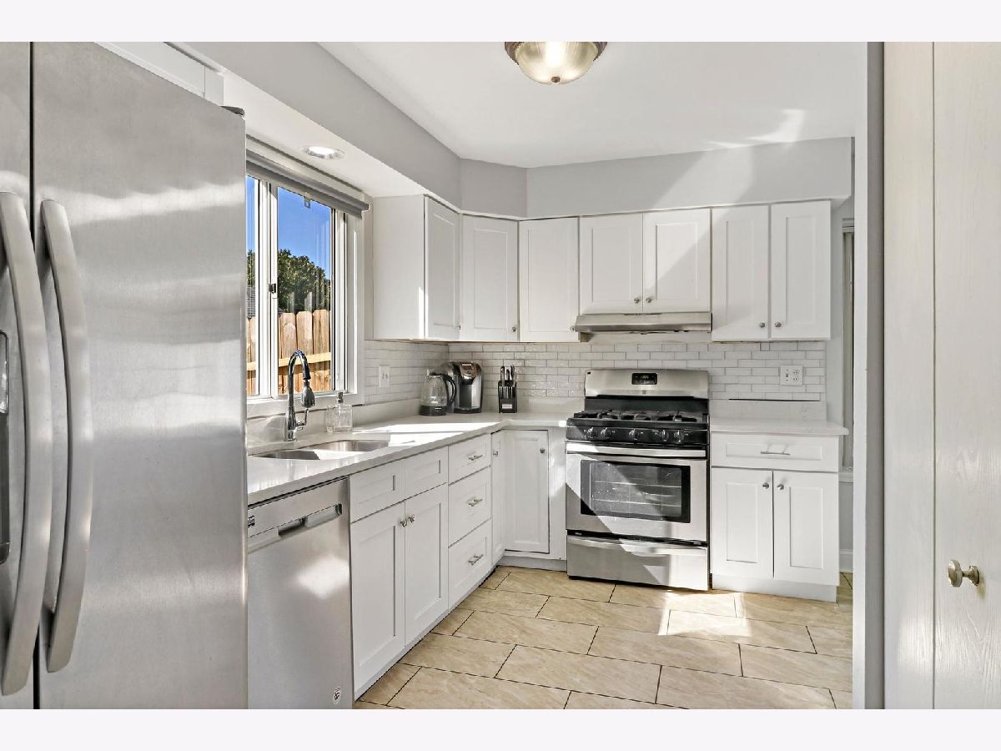






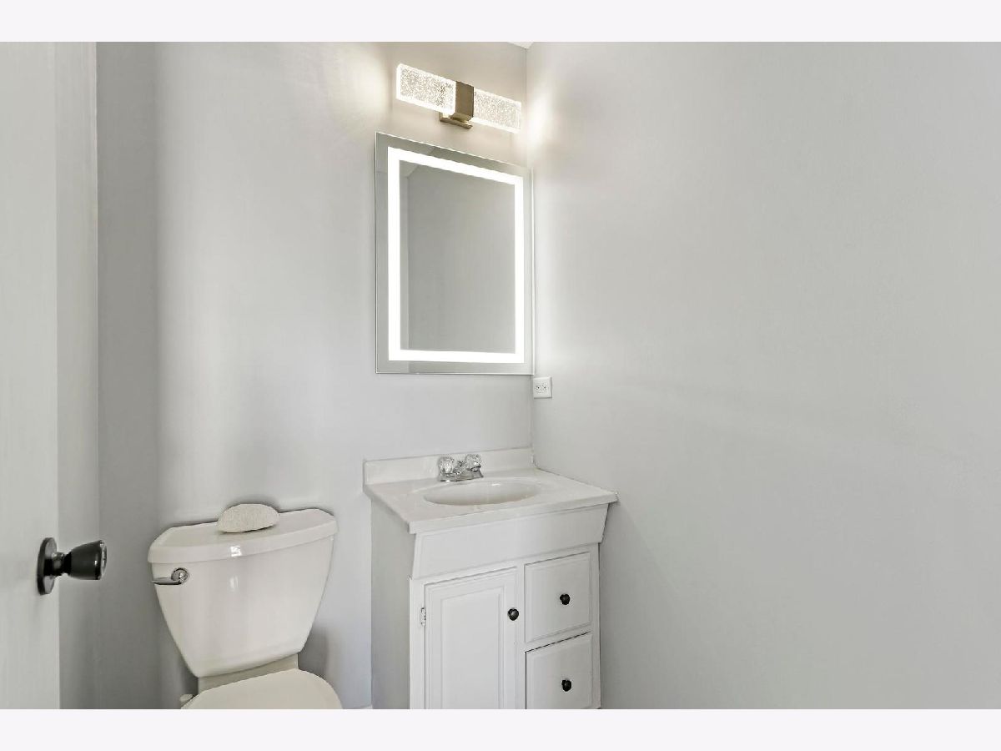

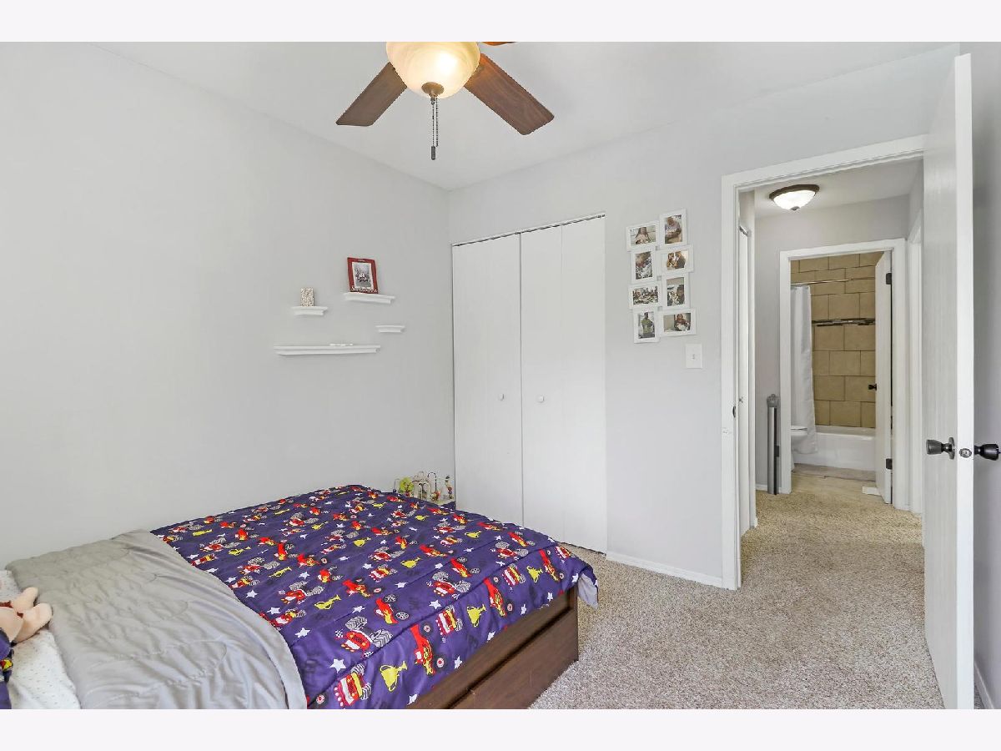







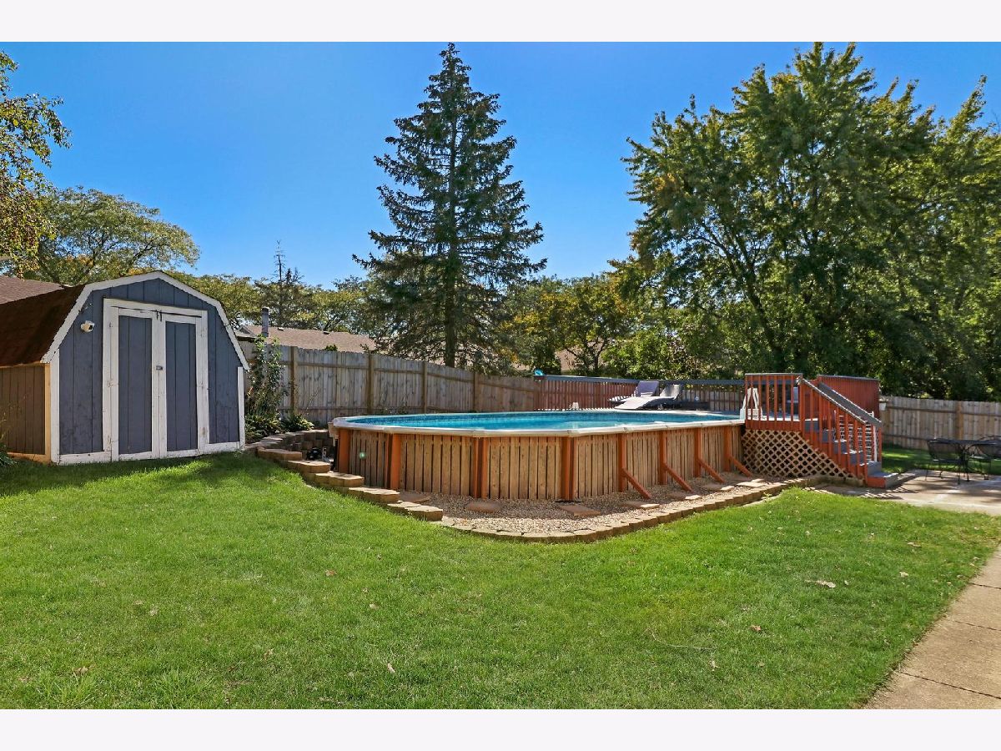




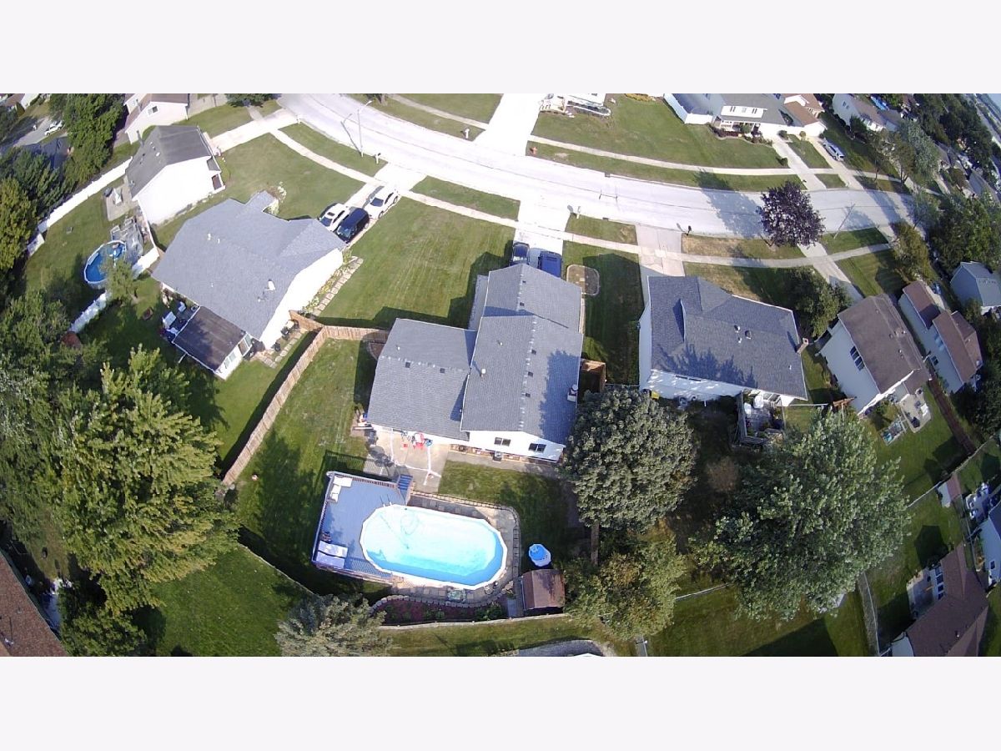

Room Specifics
Total Bedrooms: 3
Bedrooms Above Ground: 3
Bedrooms Below Ground: 0
Dimensions: —
Floor Type: Carpet
Dimensions: —
Floor Type: Carpet
Full Bathrooms: 3
Bathroom Amenities: —
Bathroom in Basement: 1
Rooms: No additional rooms
Basement Description: Finished
Other Specifics
| 2 | |
| Concrete Perimeter | |
| Concrete | |
| Patio, Above Ground Pool | |
| Fenced Yard | |
| 61X117X48X49X125 | |
| — | |
| Half | |
| Wood Laminate Floors, Walk-In Closet(s) | |
| Range, Dishwasher, Refrigerator, Washer, Dryer, Stainless Steel Appliance(s) | |
| Not in DB | |
| Sidewalks, Street Lights | |
| — | |
| — | |
| Wood Burning |
Tax History
| Year | Property Taxes |
|---|---|
| 2008 | $5,369 |
| 2018 | $7,185 |
| 2022 | $6,427 |
Contact Agent
Nearby Similar Homes
Nearby Sold Comparables
Contact Agent
Listing Provided By
Coldwell Banker Realty

