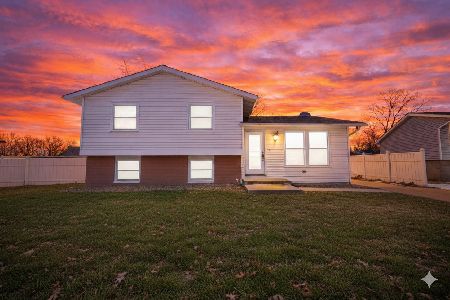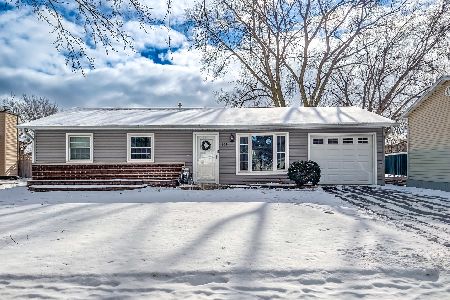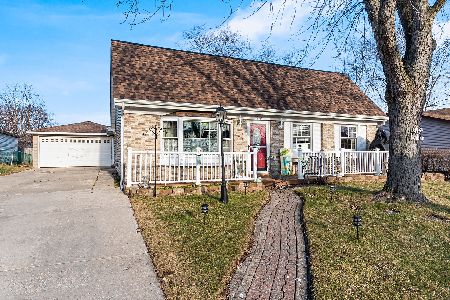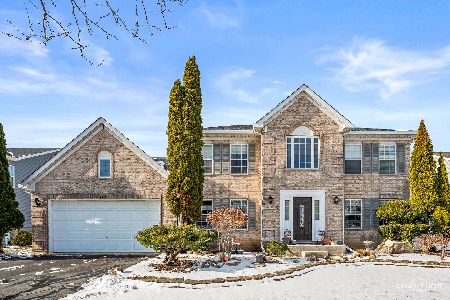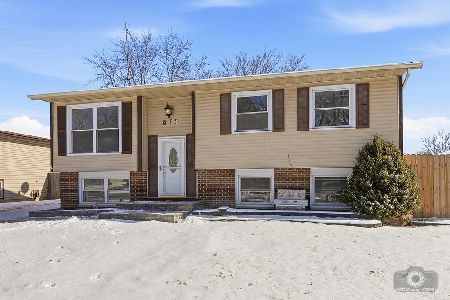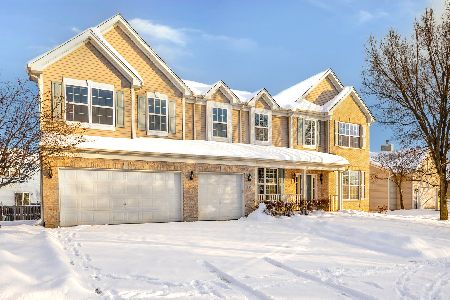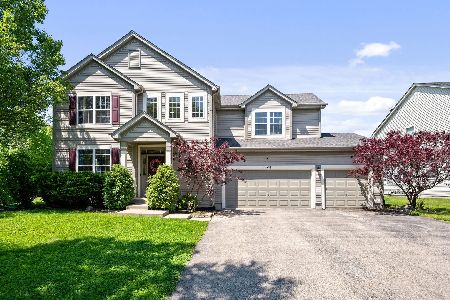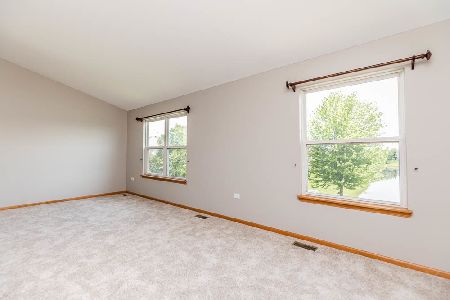875 Jane Addams Road, Bolingbrook, Illinois 60440
$258,000
|
Sold
|
|
| Status: | Closed |
| Sqft: | 2,470 |
| Cost/Sqft: | $107 |
| Beds: | 4 |
| Baths: | 3 |
| Year Built: | 2001 |
| Property Taxes: | $8,066 |
| Days On Market: | 4273 |
| Lot Size: | 0,00 |
Description
Recently remodeled 4 bdrm, 2.5 bath home in cul-de-sac. Lrge, private lot w/wooded view, water view. New, distressed style wood laminate flooring, 3 car garage, 42" kitchen cabinets, large pantry, tray ceilings in family room & bedrooms, master soaking tub, fireplace, 1st floor 9' ceilings. Full English bsmnt w/plumbing rough-in, 8' ceilings, new sump pump.
Property Specifics
| Single Family | |
| — | |
| Traditional | |
| 2001 | |
| Full,English | |
| — | |
| No | |
| — |
| Will | |
| Creekside | |
| 0 / Not Applicable | |
| None | |
| Lake Michigan | |
| Public Sewer | |
| 08649414 | |
| 1202163070480000 |
Nearby Schools
| NAME: | DISTRICT: | DISTANCE: | |
|---|---|---|---|
|
Grade School
Independence Elementary School |
365U | — | |
|
Middle School
Jane Addams Middle School |
365U | Not in DB | |
|
High School
Bolingbrook High School |
365U | Not in DB | |
Property History
| DATE: | EVENT: | PRICE: | SOURCE: |
|---|---|---|---|
| 8 Apr, 2014 | Sold | $160,000 | MRED MLS |
| 20 Mar, 2014 | Under contract | $168,000 | MRED MLS |
| 15 Feb, 2014 | Listed for sale | $168,000 | MRED MLS |
| 17 Nov, 2014 | Sold | $258,000 | MRED MLS |
| 16 Oct, 2014 | Under contract | $265,000 | MRED MLS |
| — | Last price change | $269,000 | MRED MLS |
| 18 Jun, 2014 | Listed for sale | $279,000 | MRED MLS |
| 15 Sep, 2020 | Sold | $325,000 | MRED MLS |
| 30 Jul, 2020 | Under contract | $325,000 | MRED MLS |
| 9 Jul, 2020 | Listed for sale | $325,000 | MRED MLS |
Room Specifics
Total Bedrooms: 4
Bedrooms Above Ground: 4
Bedrooms Below Ground: 0
Dimensions: —
Floor Type: Carpet
Dimensions: —
Floor Type: Carpet
Dimensions: —
Floor Type: Carpet
Full Bathrooms: 3
Bathroom Amenities: Separate Shower,Double Sink
Bathroom in Basement: 0
Rooms: No additional rooms
Basement Description: Unfinished
Other Specifics
| 3 | |
| Concrete Perimeter | |
| Asphalt | |
| Deck | |
| Cul-De-Sac,Forest Preserve Adjacent | |
| 22X116X115X75X76 | |
| Unfinished | |
| Full | |
| Vaulted/Cathedral Ceilings | |
| Range, Microwave, Dishwasher, Refrigerator | |
| Not in DB | |
| Sidewalks, Street Lights, Street Paved | |
| — | |
| — | |
| Wood Burning, Gas Starter |
Tax History
| Year | Property Taxes |
|---|---|
| 2014 | $7,410 |
| 2014 | $8,066 |
| 2020 | $9,671 |
Contact Agent
Nearby Similar Homes
Nearby Sold Comparables
Contact Agent
Listing Provided By
Coldwell Banker Residential

