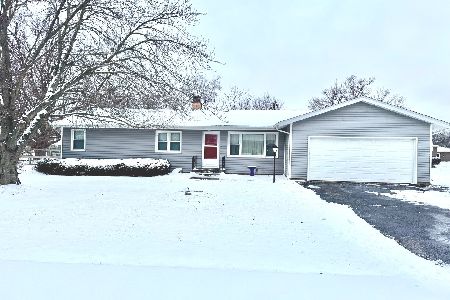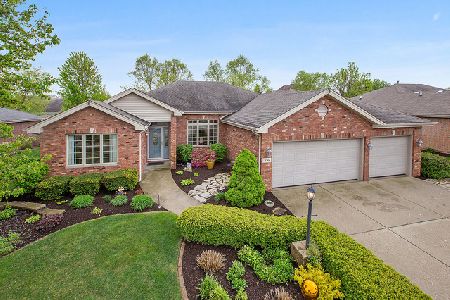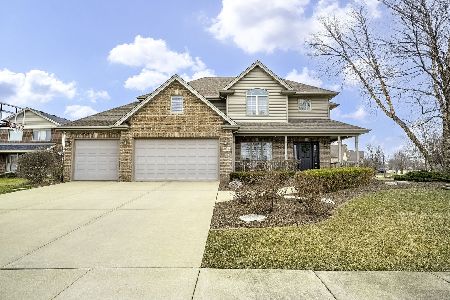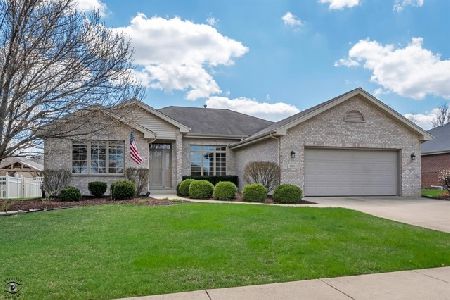875 Krystal Lane, New Lenox, Illinois 60451
$540,000
|
Sold
|
|
| Status: | Closed |
| Sqft: | 4,400 |
| Cost/Sqft: | $114 |
| Beds: | 4 |
| Baths: | 3 |
| Year Built: | 2005 |
| Property Taxes: | $9,569 |
| Days On Market: | 1716 |
| Lot Size: | 0,24 |
Description
FIRST TIME ON THE MARKET! TRUE RANCH with full walk-out basement overlooking gorgeous pond! Main level features 3 bedrooms, 2 full bathrooms, formal dining room, family room, eating area, kitchen, and laundry room. This kitchen has it ALL with endless counter space, walk in pantry, built in buffet for extra storage by eating area, and deck for grilling. Genius layout in laundry room with built in desk and storage, leading out to three car garage with shelving galore and an attic for storage. Main level primary suite has massive soaker tub, two vanities, and a perfectly organized walk-in closet. Split floor plan has two additional bedrooms and shared full bathroom on the other end of home. The basement is your entertainer's paradise with a FULL kitchen, family room, billiard space, bedroom, and bathroom - all which look out to large patio, fenced yard, and pond! This home has been impeccably maintained and no detail left unfinished. Tons of upgrades like radiant heat in basement flooring, sprinkler system in yard, hot tub...you name it, this home has it!
Property Specifics
| Single Family | |
| — | |
| Ranch | |
| 2005 | |
| Full,Walkout | |
| — | |
| Yes | |
| 0.24 |
| Will | |
| — | |
| 175 / Annual | |
| Other | |
| Lake Michigan | |
| Public Sewer | |
| 11076718 | |
| 1508231090110000 |
Nearby Schools
| NAME: | DISTRICT: | DISTANCE: | |
|---|---|---|---|
|
Grade School
Bentley Elementary School |
122 | — | |
|
Middle School
Alex M Martino Junior High Schoo |
122 | Not in DB | |
|
High School
Lincoln-way Central High School |
210 | Not in DB | |
Property History
| DATE: | EVENT: | PRICE: | SOURCE: |
|---|---|---|---|
| 22 Jun, 2021 | Sold | $540,000 | MRED MLS |
| 8 May, 2021 | Under contract | $500,000 | MRED MLS |
| 5 May, 2021 | Listed for sale | $500,000 | MRED MLS |
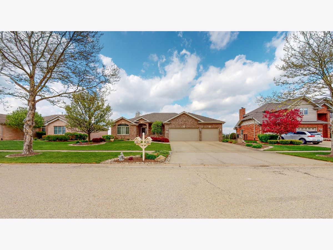
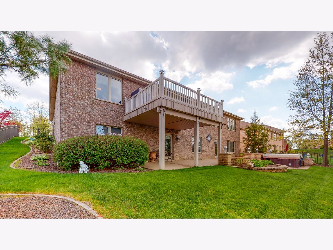
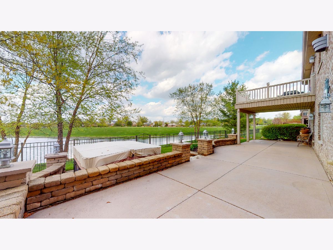
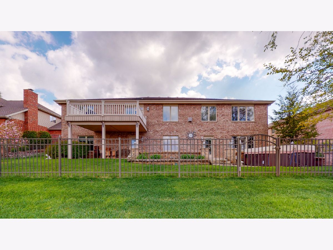
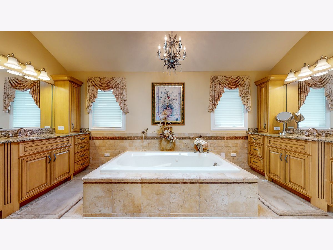
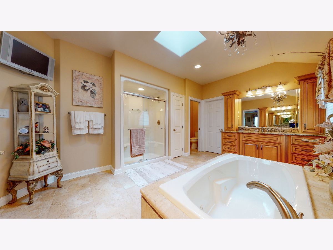
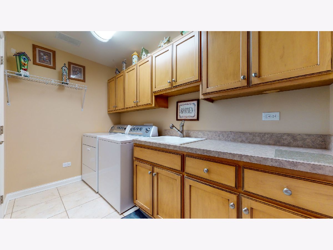
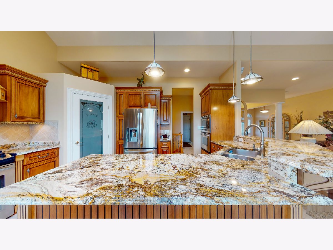
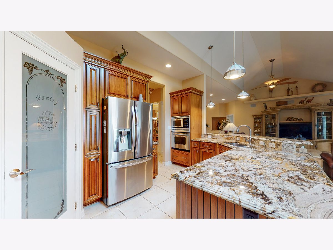
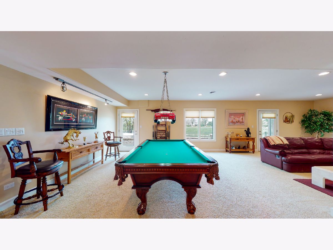
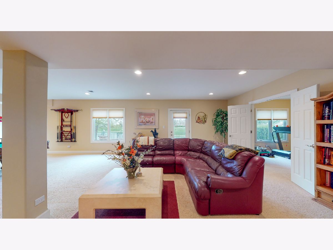
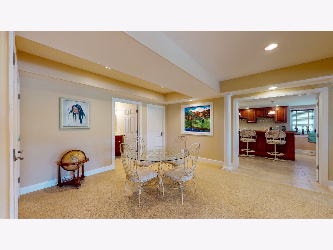
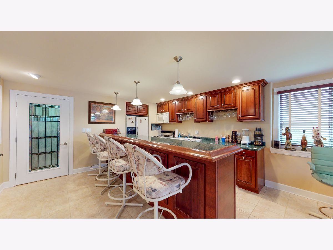
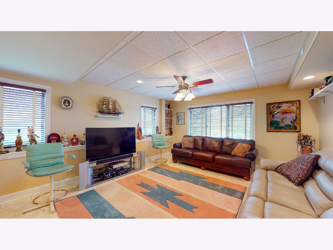
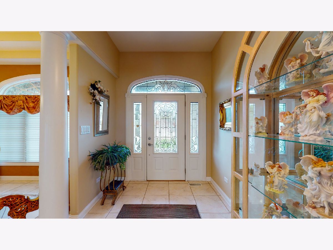
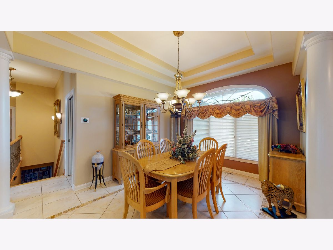
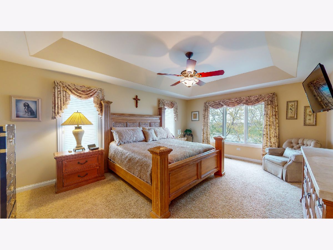
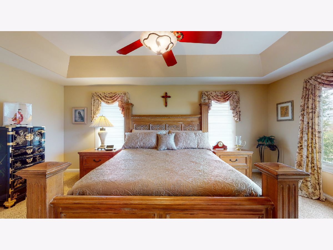
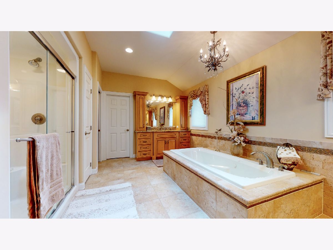
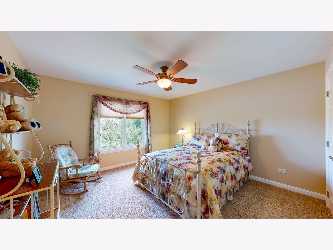
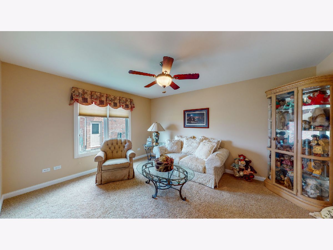
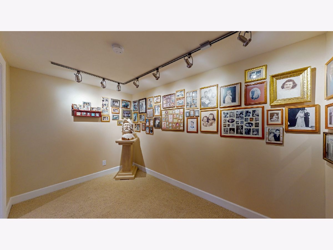
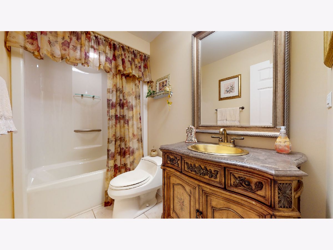
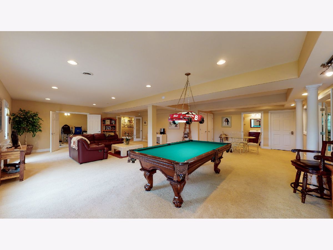
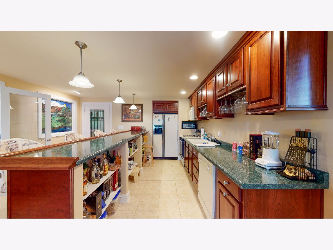
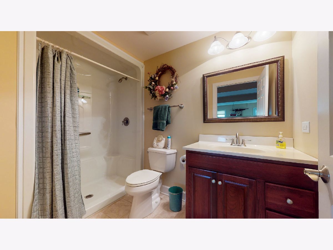
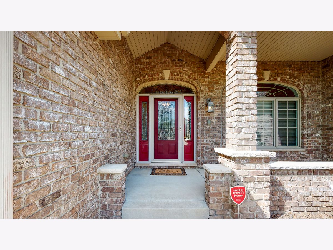
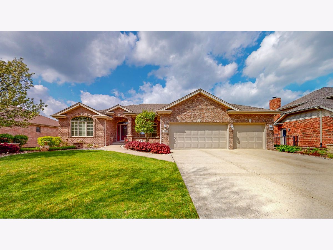
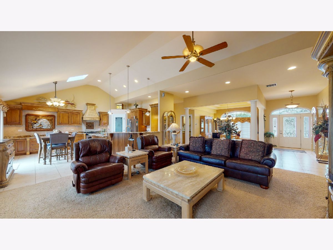
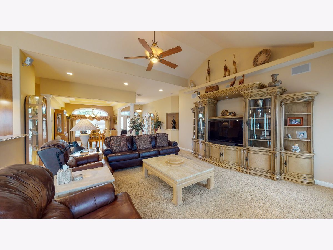
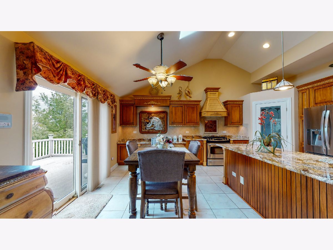
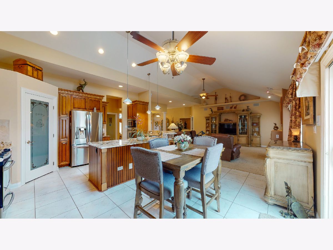
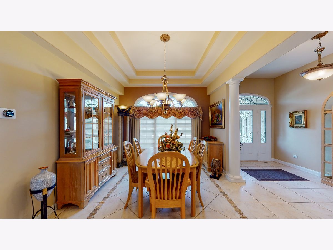
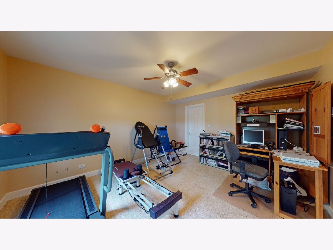
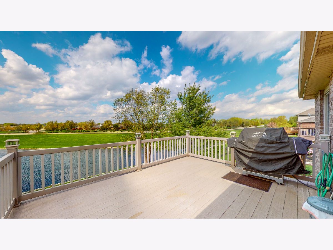
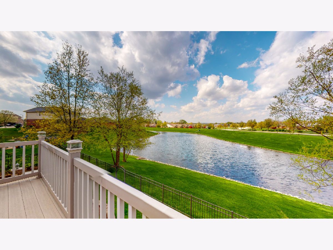
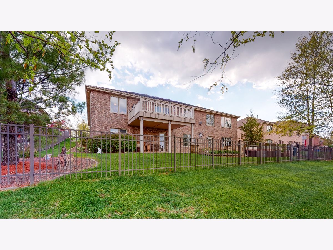
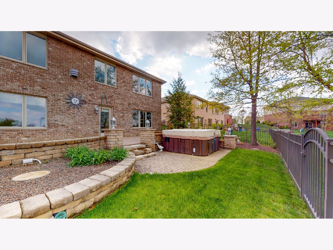
Room Specifics
Total Bedrooms: 4
Bedrooms Above Ground: 4
Bedrooms Below Ground: 0
Dimensions: —
Floor Type: Carpet
Dimensions: —
Floor Type: Carpet
Dimensions: —
Floor Type: Carpet
Full Bathrooms: 3
Bathroom Amenities: Whirlpool,Separate Shower
Bathroom in Basement: 1
Rooms: Family Room,Recreation Room
Basement Description: Finished
Other Specifics
| 3 | |
| Concrete Perimeter | |
| Concrete | |
| Porch, Storms/Screens | |
| — | |
| 10297 | |
| — | |
| Full | |
| Bar-Wet, First Floor Bedroom, First Floor Laundry, First Floor Full Bath, Walk-In Closet(s), Granite Counters, Separate Dining Room | |
| Range, Microwave, Dishwasher, Refrigerator, Washer, Dryer, Disposal, Stainless Steel Appliance(s), Range Hood | |
| Not in DB | |
| Curbs, Sidewalks, Street Lights, Street Paved | |
| — | |
| — | |
| — |
Tax History
| Year | Property Taxes |
|---|---|
| 2021 | $9,569 |
Contact Agent
Nearby Similar Homes
Nearby Sold Comparables
Contact Agent
Listing Provided By
Keller Williams ONEChicago


