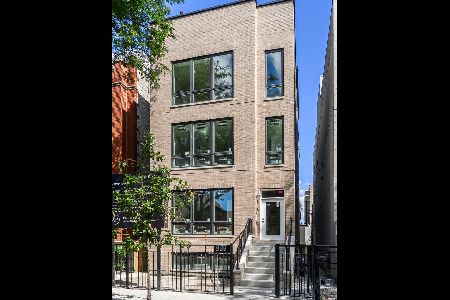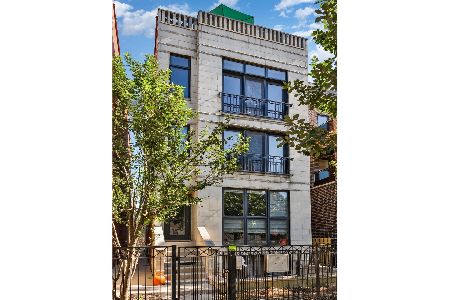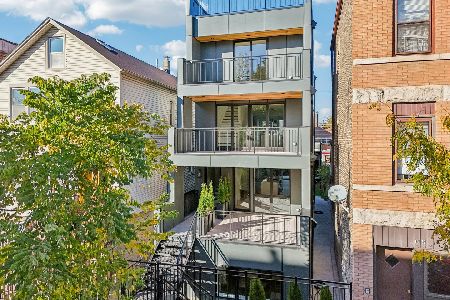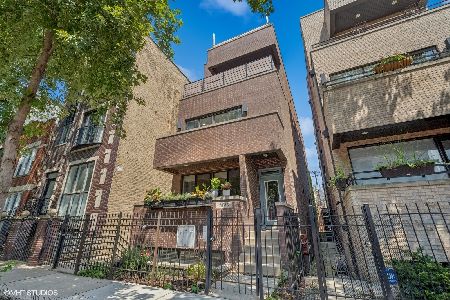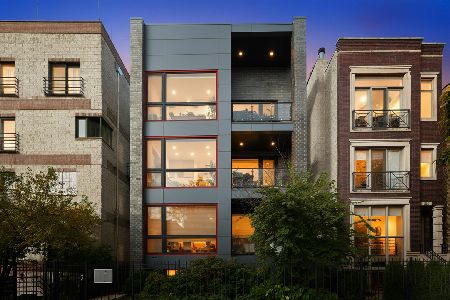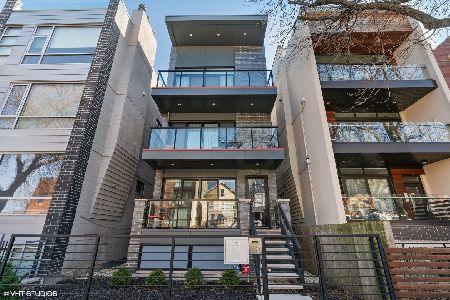875 Marshfield Avenue, West Town, Chicago, Illinois 60622
$649,000
|
Sold
|
|
| Status: | Closed |
| Sqft: | 0 |
| Cost/Sqft: | — |
| Beds: | 2 |
| Baths: | 2 |
| Year Built: | 2014 |
| Property Taxes: | $8,939 |
| Days On Market: | 2559 |
| Lot Size: | 0,00 |
Description
Unicorn Alert. Spectacular Elegant Luxury Duplex Up 2 bedroom with Full Upper Level Family Room leading to exclusive 1000 + square foot private roof deck with exterior wet bar & furniture included. Wide plank Exotic Wood Floors throughout mirroring premium rich 8 foot doors. Wide Expansive layout, Wood-burning fireplace, Sweeping entertainment size front terrace, Interior glass railings, Custom Unico Cabinetry, Full slab back splash, extra thick quartz, water filter professional appliances fully appointed. Magazine caliber master bath, over-sized steam shower, separate decadent soaking tub. Custom closets, built in speakers throughout and all drapes included . Storage, rear deck garage parking. Steps to everything sequestered in private jewel box pocket. Exceptional location, Walking distance to everything. Circa 2014. Self managed well cared for building. See agent remarks
Property Specifics
| Condos/Townhomes | |
| 3 | |
| — | |
| 2014 | |
| None | |
| — | |
| No | |
| — |
| Cook | |
| — | |
| 140 / Monthly | |
| Water,Insurance,Scavenger,Other | |
| Lake Michigan | |
| Public Sewer | |
| 10257999 | |
| 17064320371003 |
Nearby Schools
| NAME: | DISTRICT: | DISTANCE: | |
|---|---|---|---|
|
Grade School
Talcott Elementary School |
299 | — | |
Property History
| DATE: | EVENT: | PRICE: | SOURCE: |
|---|---|---|---|
| 15 Mar, 2019 | Sold | $649,000 | MRED MLS |
| 28 Jan, 2019 | Under contract | $649,000 | MRED MLS |
| 26 Jan, 2019 | Listed for sale | $649,000 | MRED MLS |
| 20 Aug, 2020 | Sold | $700,000 | MRED MLS |
| 21 Jun, 2020 | Under contract | $715,000 | MRED MLS |
| 16 Jun, 2020 | Listed for sale | $715,000 | MRED MLS |
Room Specifics
Total Bedrooms: 2
Bedrooms Above Ground: 2
Bedrooms Below Ground: 0
Dimensions: —
Floor Type: Hardwood
Full Bathrooms: 2
Bathroom Amenities: Separate Shower,Steam Shower,Double Sink,Full Body Spray Shower,Soaking Tub
Bathroom in Basement: 0
Rooms: Terrace,Deck
Basement Description: None
Other Specifics
| 1 | |
| Concrete Perimeter | |
| Concrete | |
| Balcony, Deck | |
| — | |
| COMMON | |
| — | |
| Full | |
| Sauna/Steam Room, Bar-Wet, Hardwood Floors, Laundry Hook-Up in Unit, Storage, Walk-In Closet(s) | |
| Range, Microwave, Dishwasher, Refrigerator, Washer, Dryer, Disposal, Stainless Steel Appliance(s) | |
| Not in DB | |
| — | |
| — | |
| — | |
| Wood Burning, Gas Starter |
Tax History
| Year | Property Taxes |
|---|---|
| 2019 | $8,939 |
| 2020 | $8,371 |
Contact Agent
Nearby Similar Homes
Nearby Sold Comparables
Contact Agent
Listing Provided By
North Clybourn Group, Inc.

