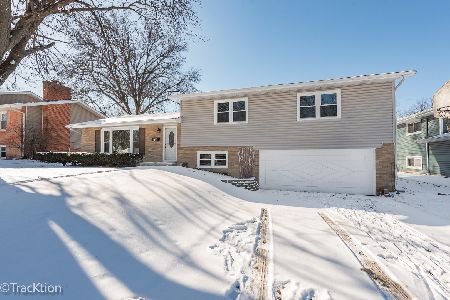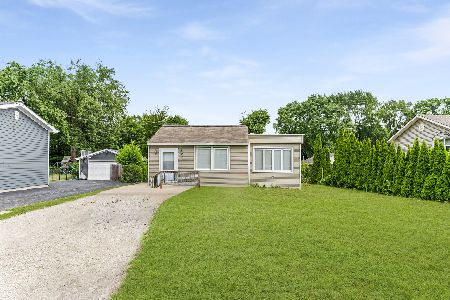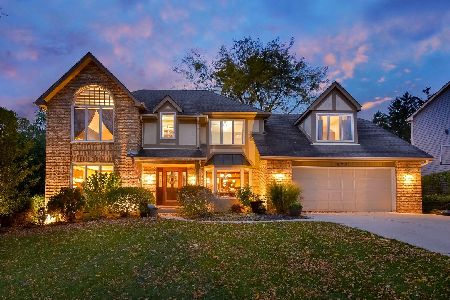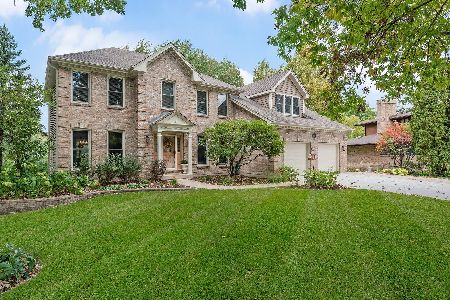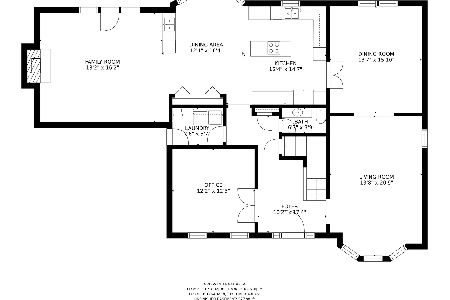875 Maryknoll Circle, Glen Ellyn, Illinois 60137
$510,000
|
Sold
|
|
| Status: | Closed |
| Sqft: | 3,198 |
| Cost/Sqft: | $167 |
| Beds: | 4 |
| Baths: | 3 |
| Year Built: | 1987 |
| Property Taxes: | $12,042 |
| Days On Market: | 4702 |
| Lot Size: | 0,00 |
Description
Transferees love this classic home overlooking lake! Lovely yard near jogging path/shopping/tollways! Brick front ext, perfect flr plan w/granite/SS KIT next to the volume ceilinged FR! 1st flr study w/HDWD & blt in shelves. Features include a cooking island w/Fisher Paykel cooktop w/downdraft, walk-in pantry, oversized BRs, large deck, daylight BSMT. More than 1/2 of the windows are new Andersen!
Property Specifics
| Single Family | |
| — | |
| Georgian | |
| 1987 | |
| Partial | |
| — | |
| Yes | |
| — |
| Du Page | |
| Maryknoll | |
| 400 / Annual | |
| None | |
| Lake Michigan | |
| Public Sewer | |
| 08318999 | |
| 0524112005 |
Nearby Schools
| NAME: | DISTRICT: | DISTANCE: | |
|---|---|---|---|
|
Grade School
Park View Elementary School |
89 | — | |
|
Middle School
Glen Crest Middle School |
89 | Not in DB | |
|
High School
Glenbard South High School |
87 | Not in DB | |
Property History
| DATE: | EVENT: | PRICE: | SOURCE: |
|---|---|---|---|
| 14 Jul, 2010 | Sold | $488,500 | MRED MLS |
| 26 May, 2010 | Under contract | $539,900 | MRED MLS |
| — | Last price change | $543,900 | MRED MLS |
| 27 May, 2009 | Listed for sale | $600,000 | MRED MLS |
| 7 Aug, 2013 | Sold | $510,000 | MRED MLS |
| 21 May, 2013 | Under contract | $535,000 | MRED MLS |
| — | Last price change | $550,000 | MRED MLS |
| 17 Apr, 2013 | Listed for sale | $550,000 | MRED MLS |
Room Specifics
Total Bedrooms: 4
Bedrooms Above Ground: 4
Bedrooms Below Ground: 0
Dimensions: —
Floor Type: Carpet
Dimensions: —
Floor Type: Carpet
Dimensions: —
Floor Type: Carpet
Full Bathrooms: 3
Bathroom Amenities: —
Bathroom in Basement: 0
Rooms: Breakfast Room,Den
Basement Description: Unfinished,Crawl
Other Specifics
| 2 | |
| Concrete Perimeter | |
| Concrete | |
| Deck | |
| Landscaped | |
| 154X133X115X83 | |
| — | |
| Full | |
| Vaulted/Cathedral Ceilings, Hardwood Floors, First Floor Laundry | |
| Double Oven, Microwave, Dishwasher, Refrigerator, Washer, Dryer, Disposal | |
| Not in DB | |
| Sidewalks, Street Lights, Street Paved | |
| — | |
| — | |
| Gas Log |
Tax History
| Year | Property Taxes |
|---|---|
| 2010 | $11,268 |
| 2013 | $12,042 |
Contact Agent
Nearby Similar Homes
Nearby Sold Comparables
Contact Agent
Listing Provided By
Berkshire Hathaway HomeServices KoenigRubloff


