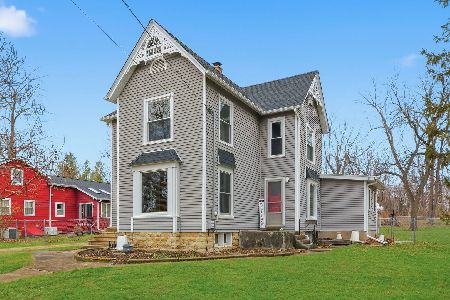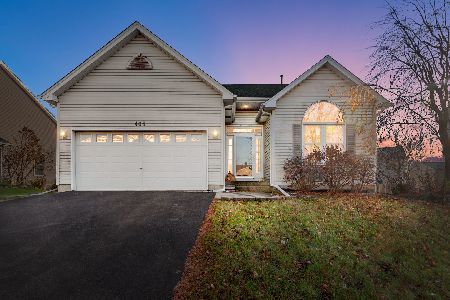875 Morrill Lane, Elburn, Illinois 60119
$272,000
|
Sold
|
|
| Status: | Closed |
| Sqft: | 1,656 |
| Cost/Sqft: | $168 |
| Beds: | 3 |
| Baths: | 3 |
| Year Built: | 1999 |
| Property Taxes: | $6,864 |
| Days On Market: | 2204 |
| Lot Size: | 0,22 |
Description
NEW YEAR; NEW HOME AND THIS ONE IS QUITE A BEAUTY!! OPEN CONCEPT RANCH LIVING! SOUNDS TOO GOOD TO BE TRUE, BUT IT'S NOT. KEEP READING!! THIS WARM AND INVITING RANCH HOME IS A MASTERPIECE SITTING ON A GREAT CORNER LOT! OPEN CONCEPT LIVING WITH SUNNY EAT IN KITCHEN WITH OAK CABINETRY, MODERN HARD SURFACE FLOORING AND UPGRADED SS APPLIANCES INCLUDED PLUS BRIGHT AND CHEERY DINING AREA... OPENS TO SPACIOUS FAMILY ROOM WITH FLOOR TO CEILING WINDOWS AND FRENCH DOORS TO CONCRETE PATIO WITH PIPED GAS FOR OUTDOOR GRILLING - PLUS FORMAL DINING ROOM WITH PALLADIUM WINDOW! AMAZING VAULTED CEILING MASTER SUITE WITH FULL PRIVATE MASTER BATH AND DUAL CLOSETS, 2 ADDITIONAL GENEROUS BEDROOMS AND FULL UPDATED GUEST BATH... AND JUST WAIT UNTIL YOU SEE THE FINISHED BASEMENT! GREAT FOR ENTERTAINING WITH OVERSIZE REC ROOM, FULL BATHROOM AND 4TH BEDROOM, PLAY/HOBBY ROOM AND FANTASTIC STORAGE! ALL WITH OVERSIZE ATTACHED GARAGE AND CLOSE TO SHOPPING AND SCHOOLS AND METRA! MAKE AN APPOINTMENT TODAY!!! YOU WON'T WANT TO MISS THIS ONE!
Property Specifics
| Single Family | |
| — | |
| Ranch | |
| 1999 | |
| Full | |
| — | |
| No | |
| 0.22 |
| Kane | |
| Prairie Valley | |
| — / Not Applicable | |
| None | |
| Public | |
| Public Sewer | |
| 10605799 | |
| 0832328001 |
Nearby Schools
| NAME: | DISTRICT: | DISTANCE: | |
|---|---|---|---|
|
Grade School
John Stewart Elementary School |
302 | — | |
|
Middle School
Harter Middle School |
302 | Not in DB | |
|
High School
Kaneland High School |
302 | Not in DB | |
Property History
| DATE: | EVENT: | PRICE: | SOURCE: |
|---|---|---|---|
| 9 Mar, 2020 | Sold | $272,000 | MRED MLS |
| 31 Jan, 2020 | Under contract | $278,500 | MRED MLS |
| 9 Jan, 2020 | Listed for sale | $278,500 | MRED MLS |
Room Specifics
Total Bedrooms: 4
Bedrooms Above Ground: 3
Bedrooms Below Ground: 1
Dimensions: —
Floor Type: Carpet
Dimensions: —
Floor Type: Carpet
Dimensions: —
Floor Type: Carpet
Full Bathrooms: 3
Bathroom Amenities: Whirlpool,Double Sink
Bathroom in Basement: 1
Rooms: Foyer,Eating Area,Storage,Recreation Room,Utility Room-Lower Level,Play Room
Basement Description: Finished
Other Specifics
| 2 | |
| Concrete Perimeter | |
| Asphalt | |
| Patio, Porch | |
| Corner Lot | |
| 46.25X54.71X46.59X49.13X13 | |
| — | |
| Full | |
| Vaulted/Cathedral Ceilings, First Floor Bedroom, First Floor Full Bath, Walk-In Closet(s) | |
| Range, Microwave, Dishwasher, Refrigerator, Disposal, Stainless Steel Appliance(s), Water Softener Owned | |
| Not in DB | |
| Park, Lake, Curbs, Sidewalks, Street Lights, Street Paved | |
| — | |
| — | |
| — |
Tax History
| Year | Property Taxes |
|---|---|
| 2020 | $6,864 |
Contact Agent
Nearby Sold Comparables
Contact Agent
Listing Provided By
RE/MAX All Pro - Sugar Grove






