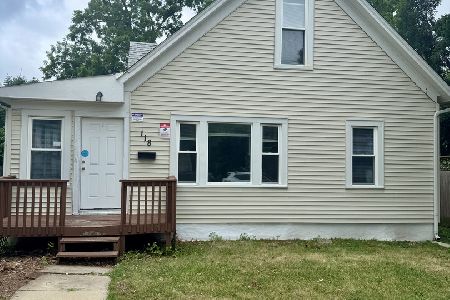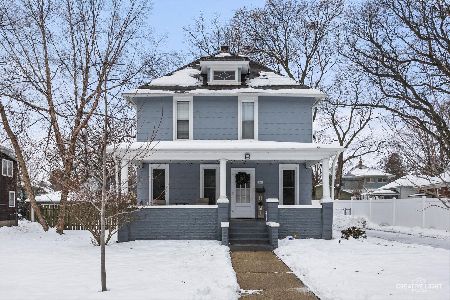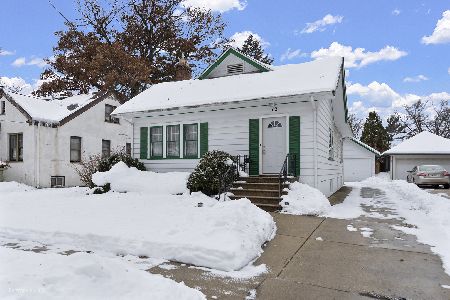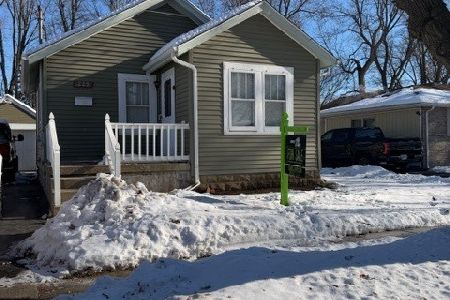875 Shuler Street, Elgin, Illinois 60123
$240,000
|
Sold
|
|
| Status: | Closed |
| Sqft: | 1,244 |
| Cost/Sqft: | $173 |
| Beds: | 2 |
| Baths: | 1 |
| Year Built: | 1950 |
| Property Taxes: | $4,176 |
| Days On Market: | 563 |
| Lot Size: | 0,29 |
Description
Rare Opportunity To Own A Charming Brick Ranch Home In The Desirable Washington Heights Subdivision Of Elgin. This Adorable Home Exudes Character And Features A Ramp For Easy Access If Needed. Upon Entering, You Are Greeted By A Spacious Living Room With A Beautiful Picture Window That Fills The Space With Natural Light And Offers Fantastic Neighborhood Views. The Living Room Seamlessly Overlooks The Formal Dining Room, Making It A Wonderful Place For Entertaining. The Galley-Style Kitchen Is Both Functional And Inviting, With Beautiful Real Solid Wood Cabinets And Ample Counter Space For Meal Prep. The Primary Bedroom Boasts A Great View Of The Private Backyard And Plenty Of Closet Space. The Second Bedroom Is Also Spacious And Offers Excellent Closet Storage. The Home Includes A Full Unfinished Basement, Providing An Abundance Of Storage Or The Opportunity To Finish And Double Your Living Space! The Backyard Is Absolutely Massive, Offering An Outstanding Space That Feels Like Owning Your Own Football Field-Perfect For Summer Events, Pets, Or Play! Additionally, The Home Offers An Attached 1-Car Garage And A Large Shed. Located Just Minutes Away From Downtown Elgin And The Metra, This Home Is Conveniently Situated Near Several Parks And Recreational Areas, Including Wing Park And Lords Park, Which Host Concerts And Movie Nights In The Summer. The Hemmens Cultural Center, A Hub For Performing Arts, Offers Various Events Such As Improv Shows And Musical Performances.
Property Specifics
| Single Family | |
| — | |
| — | |
| 1950 | |
| — | |
| RANCH | |
| No | |
| 0.29 |
| Kane | |
| Washington Heights | |
| — / Not Applicable | |
| — | |
| — | |
| — | |
| 12107369 | |
| 0614355009 |
Nearby Schools
| NAME: | DISTRICT: | DISTANCE: | |
|---|---|---|---|
|
Grade School
Washington Elementary School |
46 | — | |
|
Middle School
Abbott Middle School |
46 | Not in DB | |
|
High School
Larkin High School |
46 | Not in DB | |
Property History
| DATE: | EVENT: | PRICE: | SOURCE: |
|---|---|---|---|
| 26 Aug, 2024 | Sold | $240,000 | MRED MLS |
| 17 Jul, 2024 | Under contract | $214,900 | MRED MLS |
| 10 Jul, 2024 | Listed for sale | $214,900 | MRED MLS |
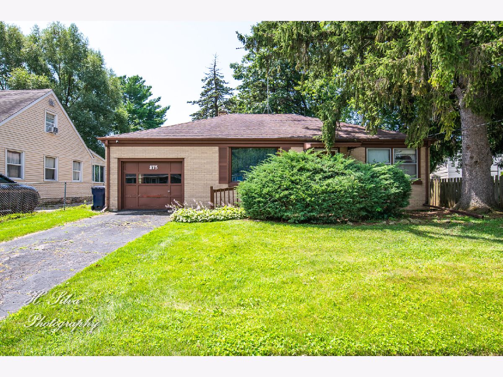
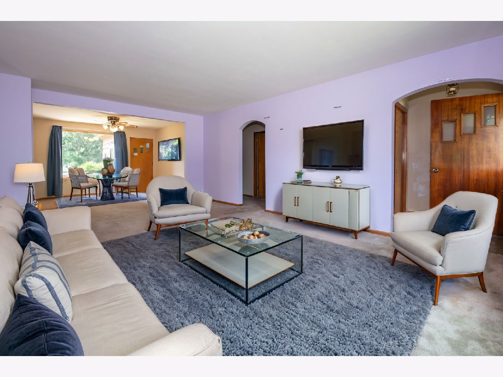
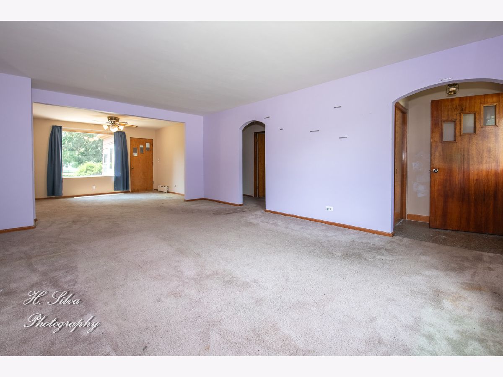
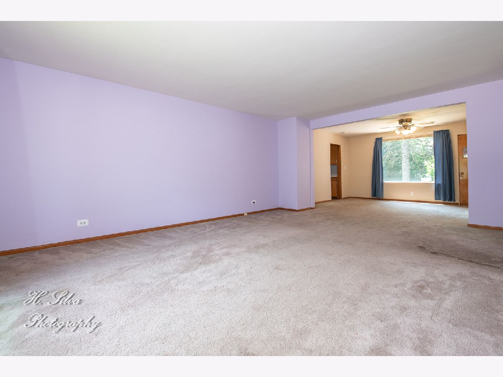
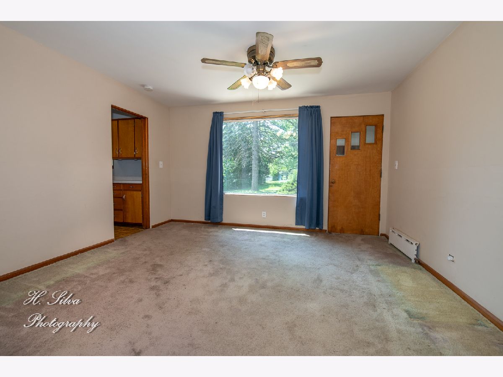
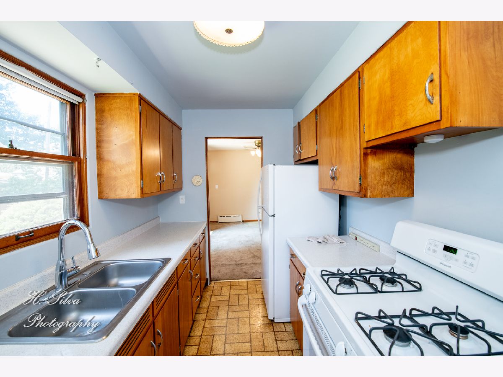
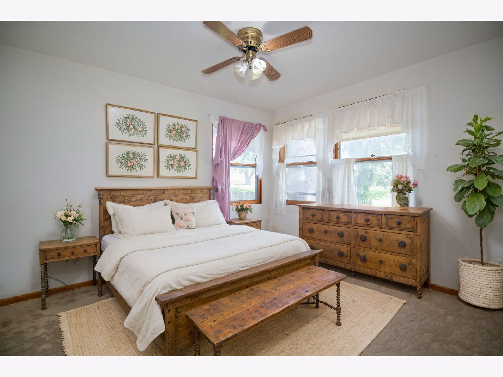
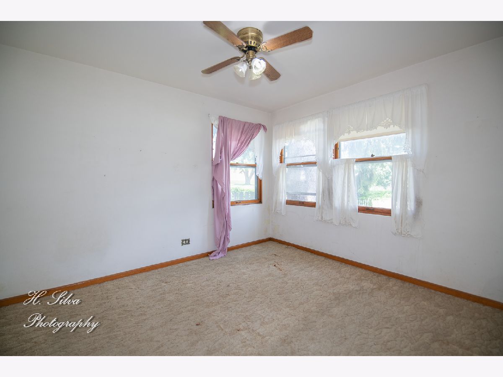
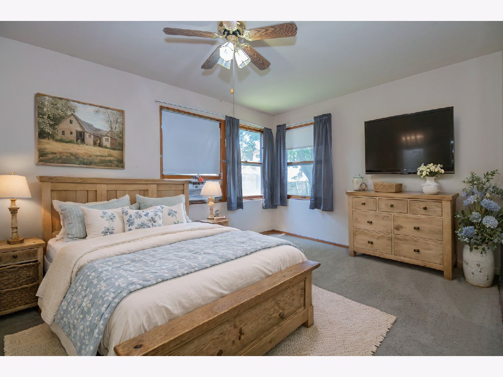
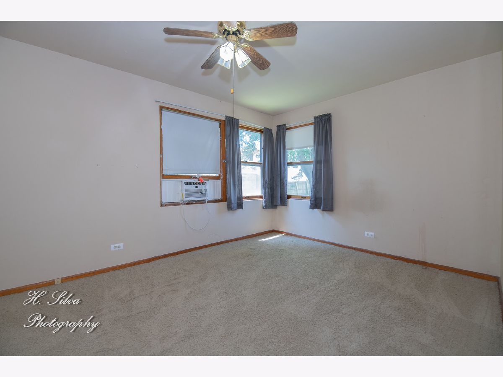
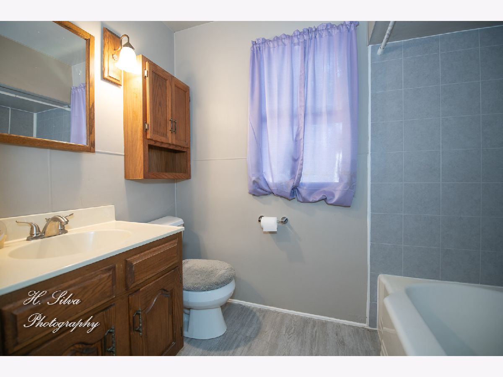
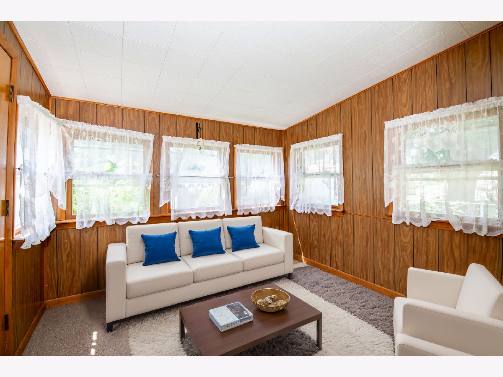
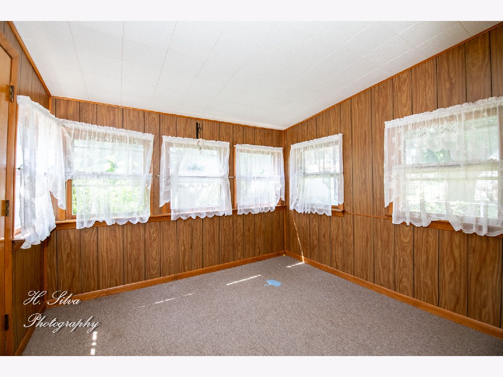
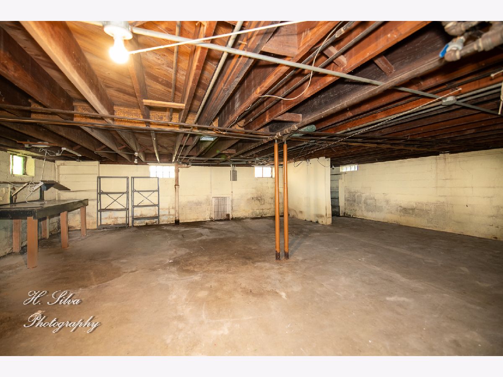
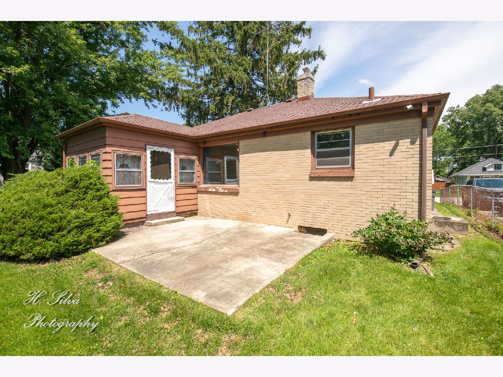
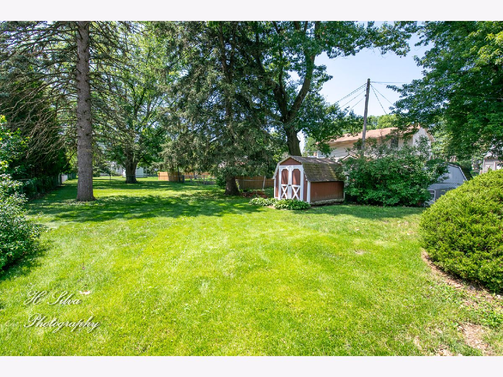
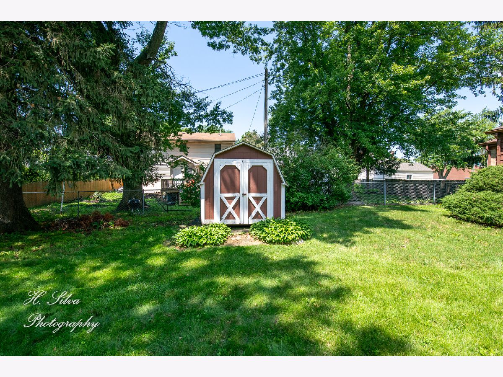
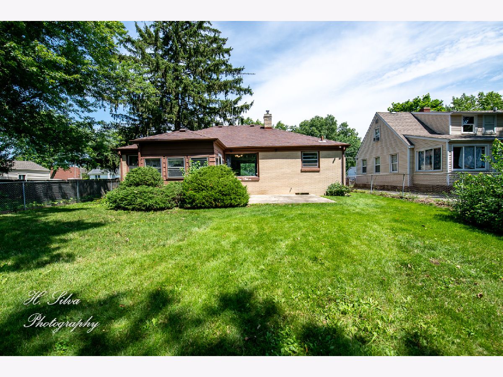
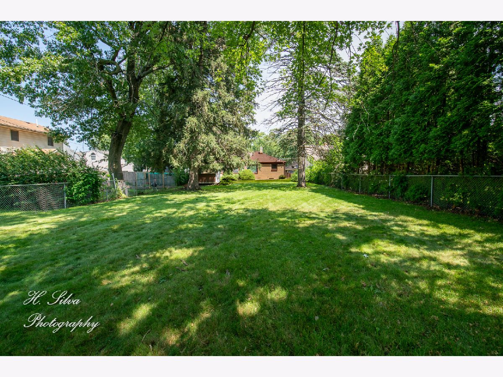
Room Specifics
Total Bedrooms: 2
Bedrooms Above Ground: 2
Bedrooms Below Ground: 0
Dimensions: —
Floor Type: —
Full Bathrooms: 1
Bathroom Amenities: —
Bathroom in Basement: 0
Rooms: —
Basement Description: Unfinished
Other Specifics
| 1 | |
| — | |
| Asphalt | |
| — | |
| — | |
| 55X198 | |
| Full | |
| — | |
| — | |
| — | |
| Not in DB | |
| — | |
| — | |
| — | |
| — |
Tax History
| Year | Property Taxes |
|---|---|
| 2024 | $4,176 |
Contact Agent
Nearby Similar Homes
Nearby Sold Comparables
Contact Agent
Listing Provided By
Five Star Realty, Inc

