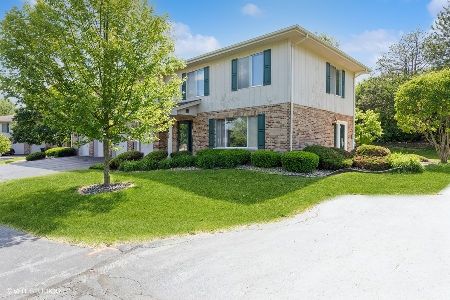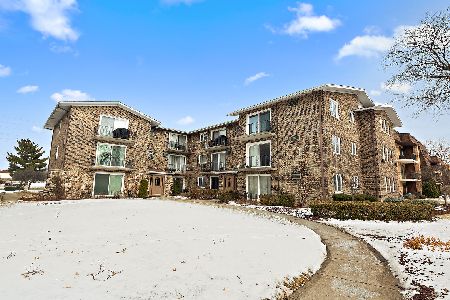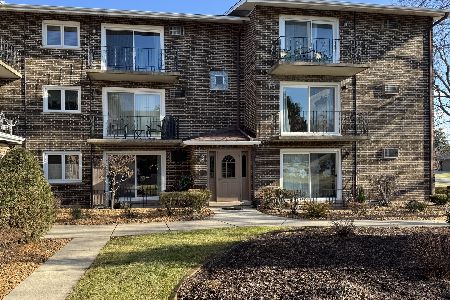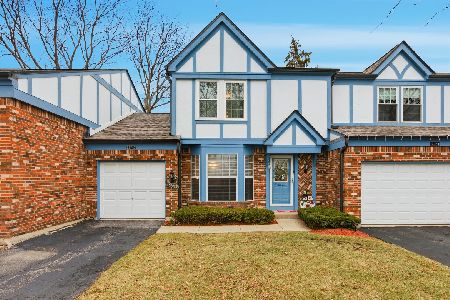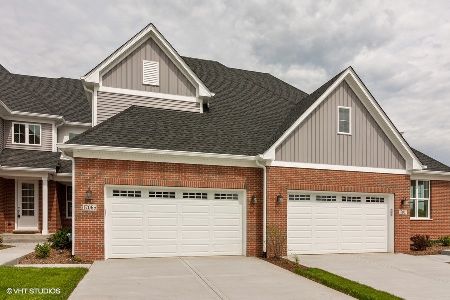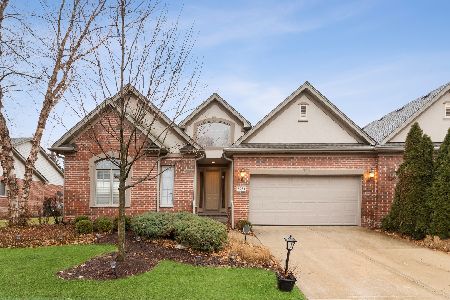8751 Berkley Court, Orland Park, Illinois 60462
$592,000
|
Sold
|
|
| Status: | Closed |
| Sqft: | 2,291 |
| Cost/Sqft: | $260 |
| Beds: | 3 |
| Baths: | 4 |
| Year Built: | 2001 |
| Property Taxes: | $8,109 |
| Days On Market: | 311 |
| Lot Size: | 0,00 |
Description
This beautifully designed 3-bedroom, 2 full and 2 half-bath Ranch style townhome offers an elegant open floor plan with 12-foot ceilings in the foyer and living room. The formal dining room, conveniently located next to the kitchen, features a wet bar-perfect for entertaining. The spacious living room offers a gas fireplace and abundant natural light, with electronic drapes providing privacy or revealing a lush, landscaped backyard and patio. The large eat-in kitchen includes a center island with stunning new granite counters with water fall effect on end, pantry closet, newer stainless steel appliances 6 burner gas cooktop, dishwasher, microwave combo convec,air fryer, and refrigerator), double oven, Moen handsfree faucet . A breakfast nook seamlessly connects the kitchen, sunroom, and living room for a bright and airy feel. The main-level laundry room features a utility sink with new LG thinQ front loaders washer and dryer for added convenience. The primary suite offers a trey ceiling, new carpet, new silhouette window treatments, ceiling fan, private backyard access, two closets (including a walk-in), and a luxurious en-suite bath. The spa-like bathroom includes a walk-in Jacuzzi tub, separate shower, dual vanities with granite countertops, a private water closet with a heated bidet toilet seat, a skylight, and a spacious linen closet. Two additional bedrooms are located on the main level-one with French doors and the other with its own full bath. The fully finished basement is an entertainer's dream, featuring a custom-built wet bar with three mini refrigerators and ample storage space. A spacious 2.5-car attached garage completes this exceptional home. Don't miss this rare opportunity-schedule your showing today! New Roof and skylights, Nest thermostat included.
Property Specifics
| Condos/Townhomes | |
| 1 | |
| — | |
| 2001 | |
| — | |
| RANCH | |
| No | |
| — |
| Cook | |
| Evergreen View | |
| 350 / Monthly | |
| — | |
| — | |
| — | |
| 12316712 | |
| 27023190350000 |
Nearby Schools
| NAME: | DISTRICT: | DISTANCE: | |
|---|---|---|---|
|
Grade School
Prairie Elementary School |
135 | — | |
|
Middle School
Jerling Junior High School |
135 | Not in DB | |
|
High School
Carl Sandburg High School |
230 | Not in DB | |
|
Alternate Elementary School
Liberty Elementary School |
— | Not in DB | |
Property History
| DATE: | EVENT: | PRICE: | SOURCE: |
|---|---|---|---|
| 2 May, 2014 | Sold | $337,000 | MRED MLS |
| 23 Apr, 2014 | Under contract | $359,700 | MRED MLS |
| 17 Apr, 2014 | Listed for sale | $359,700 | MRED MLS |
| 10 Mar, 2023 | Sold | $555,000 | MRED MLS |
| 24 Feb, 2023 | Under contract | $524,900 | MRED MLS |
| 23 Feb, 2023 | Listed for sale | $524,900 | MRED MLS |
| 5 May, 2025 | Sold | $592,000 | MRED MLS |
| 7 Apr, 2025 | Under contract | $595,000 | MRED MLS |
| 19 Mar, 2025 | Listed for sale | $595,000 | MRED MLS |





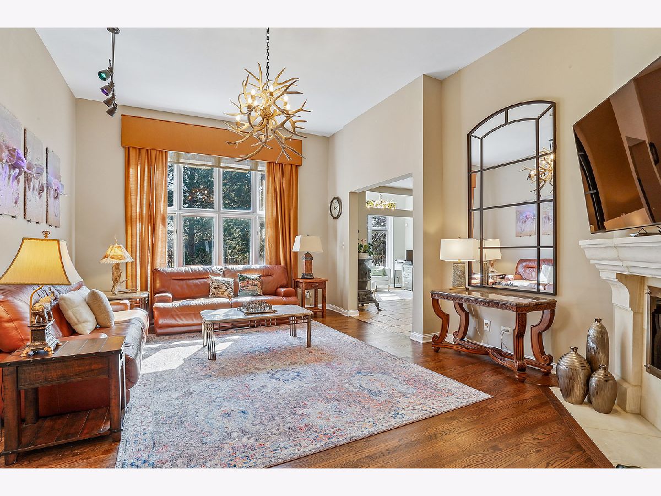
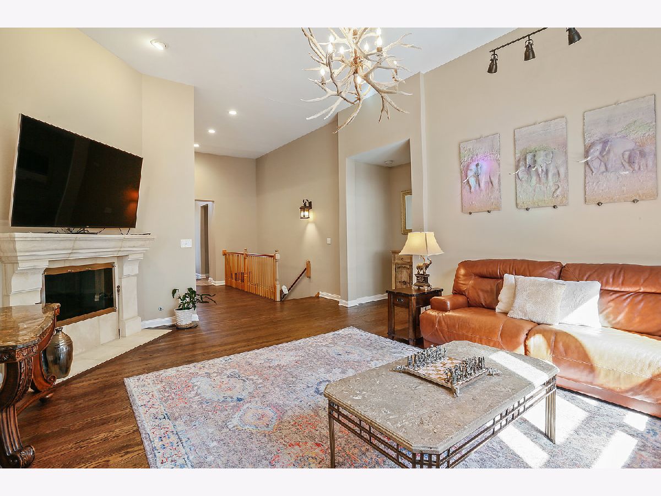






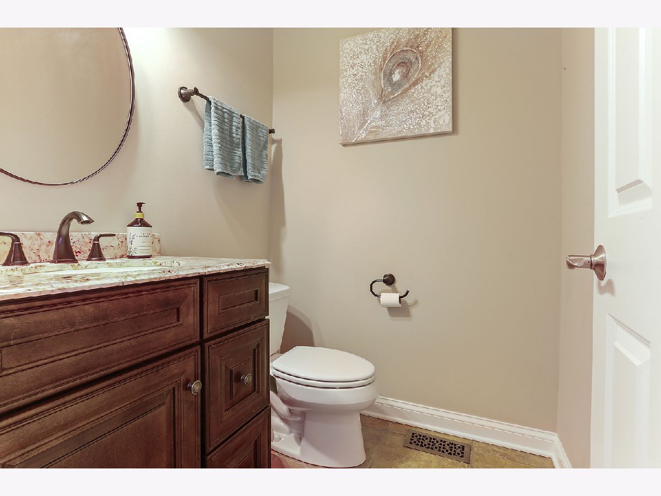
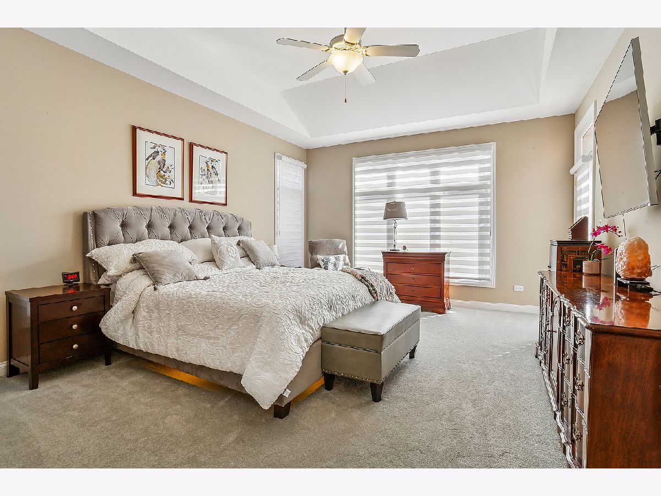
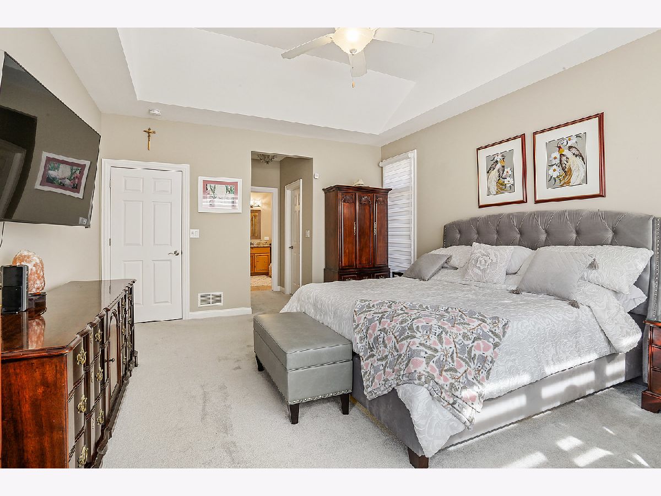


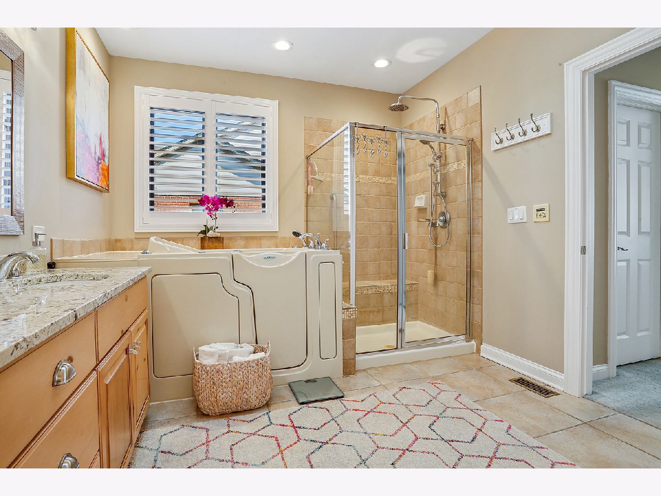

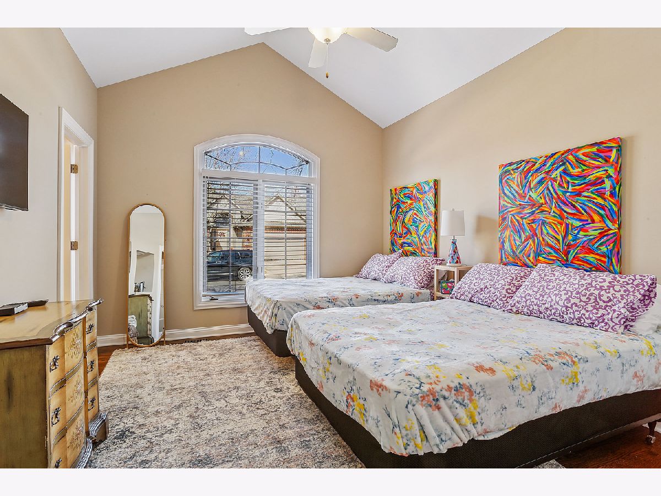


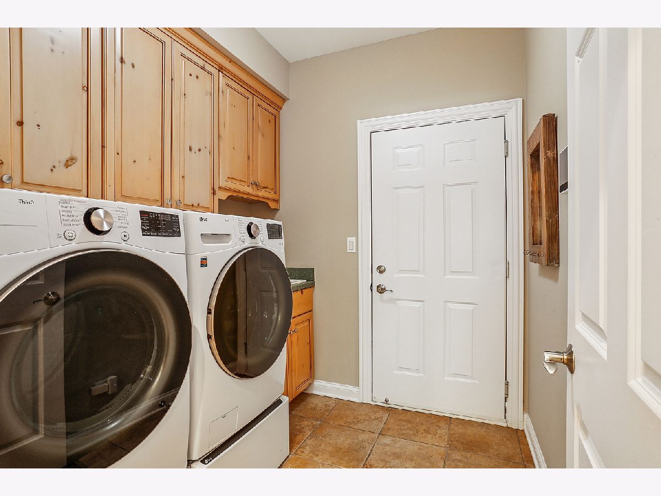

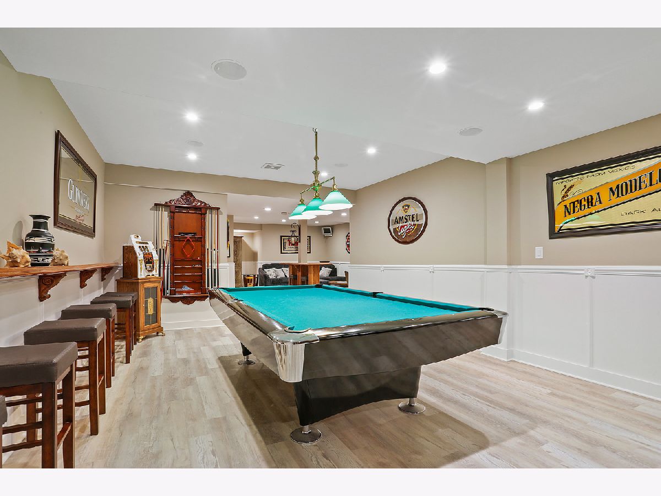


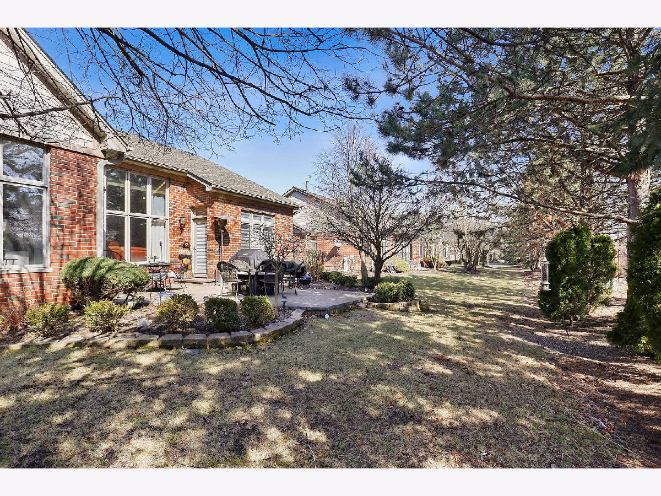
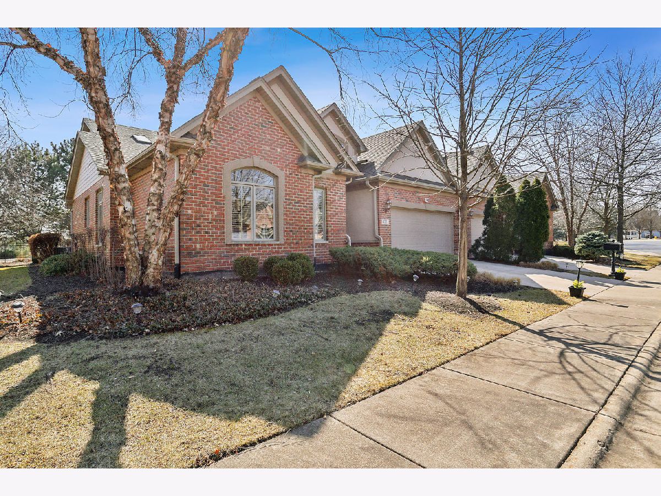
Room Specifics
Total Bedrooms: 3
Bedrooms Above Ground: 3
Bedrooms Below Ground: 0
Dimensions: —
Floor Type: —
Dimensions: —
Floor Type: —
Full Bathrooms: 4
Bathroom Amenities: Whirlpool,Separate Shower,Double Sink,Soaking Tub
Bathroom in Basement: 1
Rooms: —
Basement Description: —
Other Specifics
| 2.5 | |
| — | |
| — | |
| — | |
| — | |
| 45.6 X 108 | |
| — | |
| — | |
| — | |
| — | |
| Not in DB | |
| — | |
| — | |
| — | |
| — |
Tax History
| Year | Property Taxes |
|---|---|
| 2014 | $6,418 |
| 2023 | $7,879 |
| 2025 | $8,109 |
Contact Agent
Nearby Similar Homes
Nearby Sold Comparables
Contact Agent
Listing Provided By
RE/MAX 10

